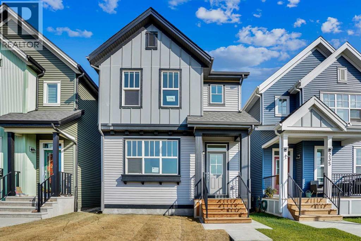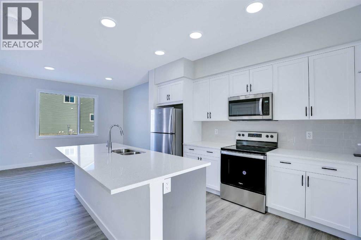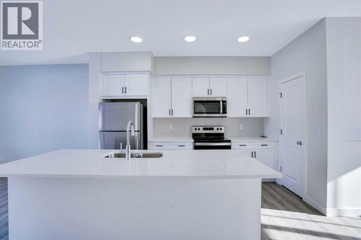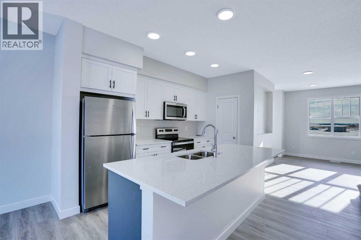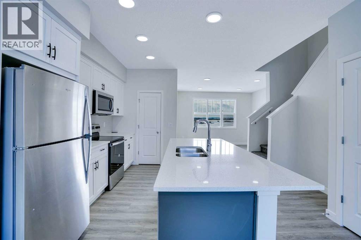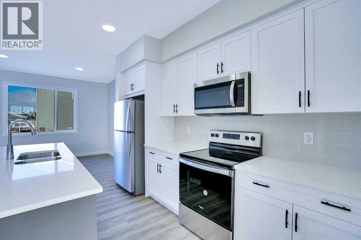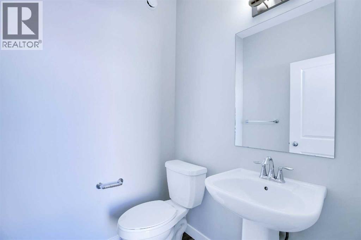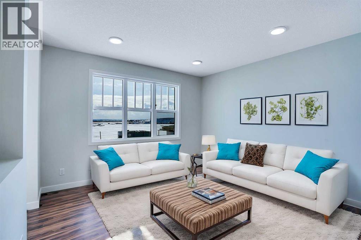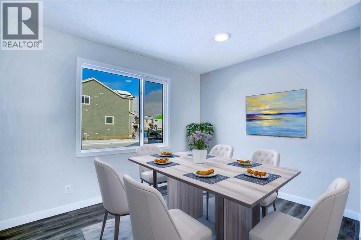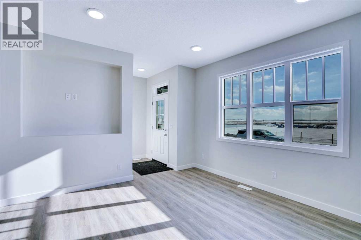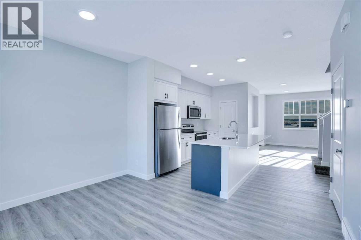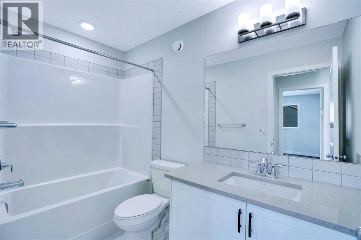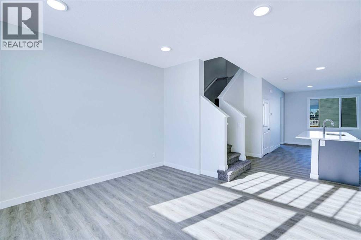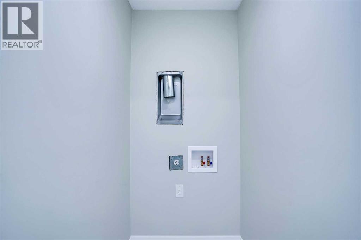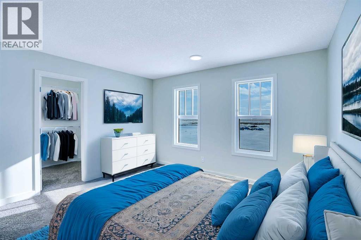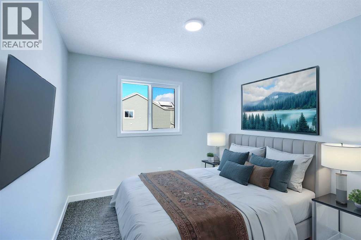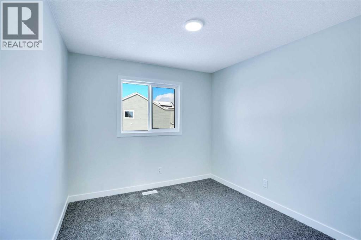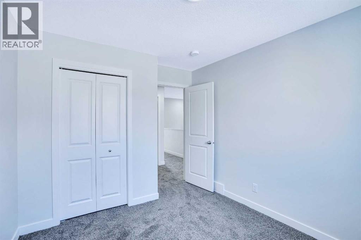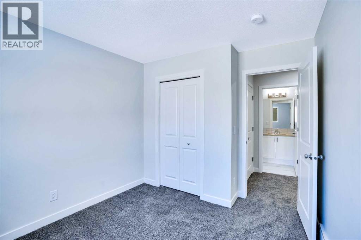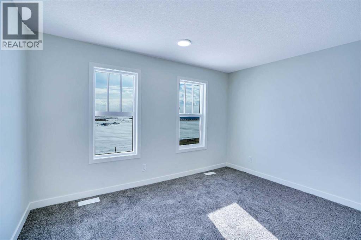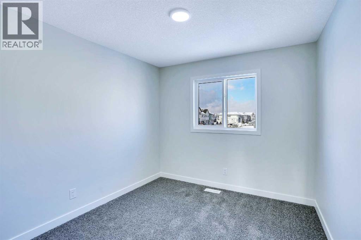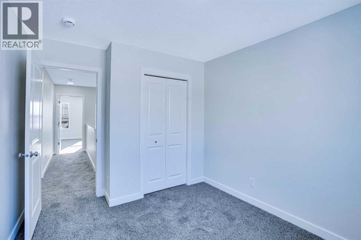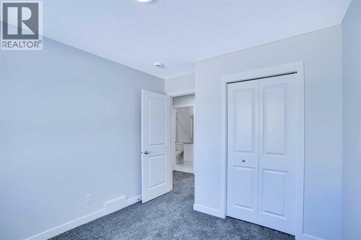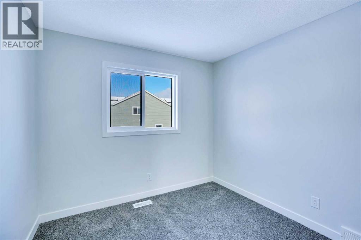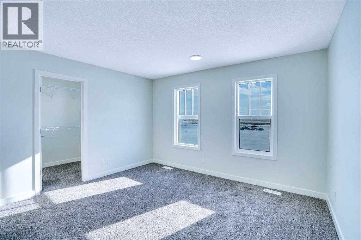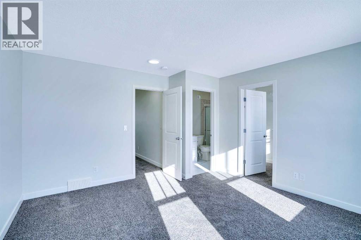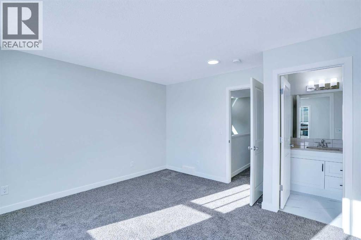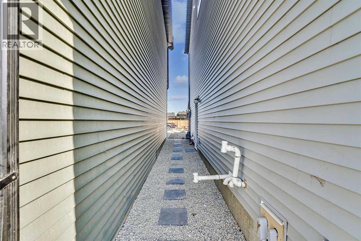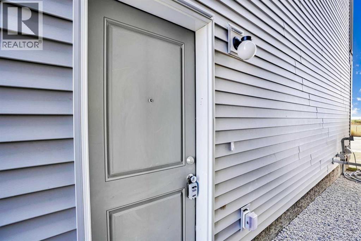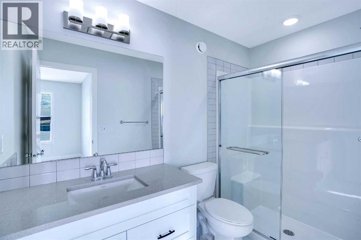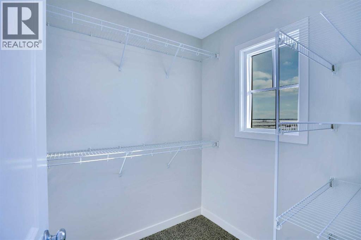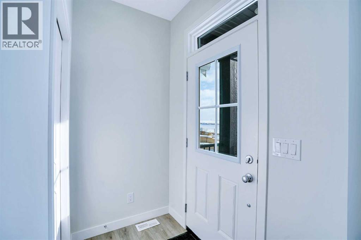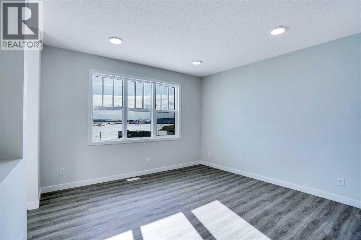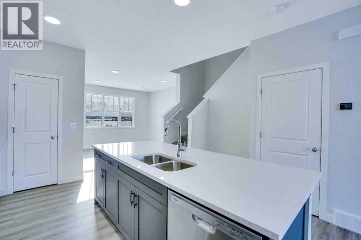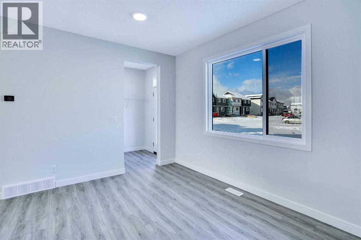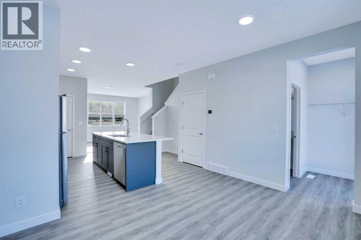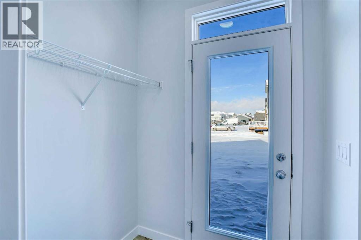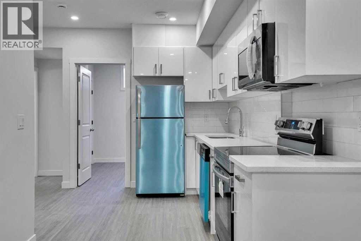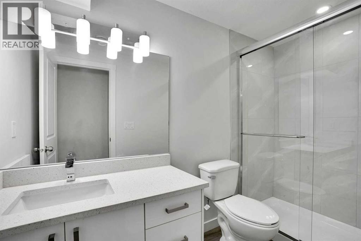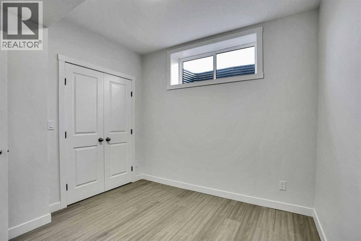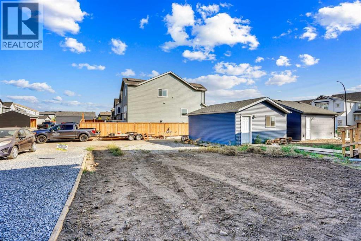Need to sell your current home to buy this one?
Find out how much it will sell for today!
Exquisite and beautifully crafted, this newly built home in the vibrant community of Rangeview is sure to impress. Offering 4 bedrooms and 3.5 bathrooms, this home features a fully developed basement with Fully LEGAL BASEMENT SUITE featuring its own private entrance making it perfect for multigenerational living or investment potential. Located in Rangeview, Calgary’s first-of-its-kind garden-to-table community, future amenities include community gardens, parks, playgrounds, and future schools—creating a welcoming and thoughtfully designed neighborhood. This modern single-family lane home combines luxury with functionality, ideal for first-time buyers or savvy investors. With over 2000 sq ft of living space, the home boasts an open-concept floor plan designed to maximize natural light and flow. The elevated kitchen features a large center island with a flush eating bar, stainless steel appliances, including a fridge, smooth-top electric range, and built-in microwave hood fan. The kitchen seamlessly connects to a spacious dining area and overlooks a sun-filled great room—perfect for entertaining. A 2-piece bathroom completes the main floor.Upstairs, you'll find a 4-piece main bathroom, convenient second-floor laundry, and two well-sized bedrooms, plus a primary suite with a walk-in closet and a 3-piece ensuite with a walk-in shower.The fully developed basement suite includes a separate entrance, its own kitchen with fridge, stove, dishwasher, and a washer/Dryer, offering excellent income potential or private space for extended family.Conveniently located just minutes from South Health Campus Hospital, YMCA, shopping centers, restaurants, parks, and childcare facilities—everything you need is within easy reach. (id:37074)
Property Features
Cooling: None
Heating: Forced Air

