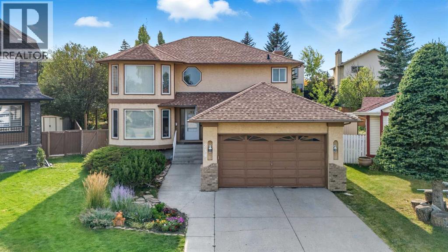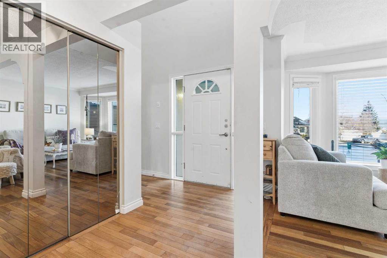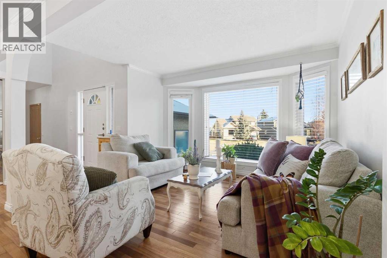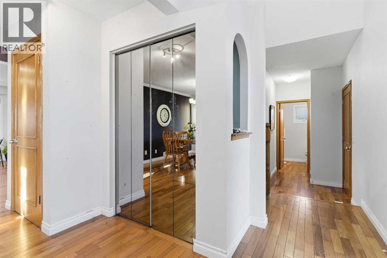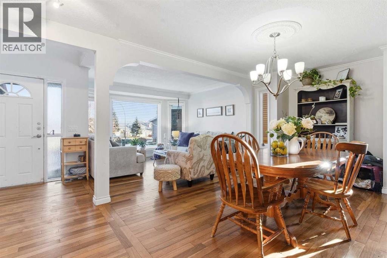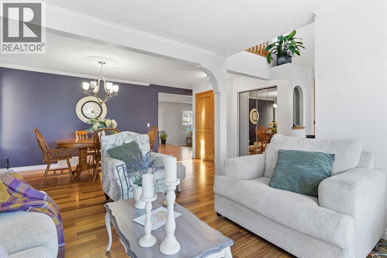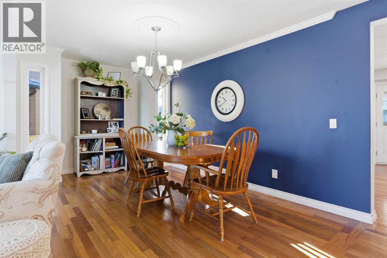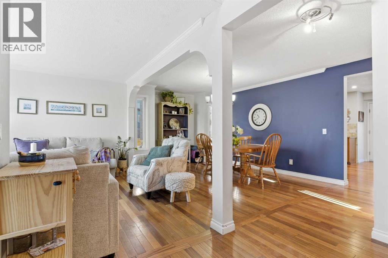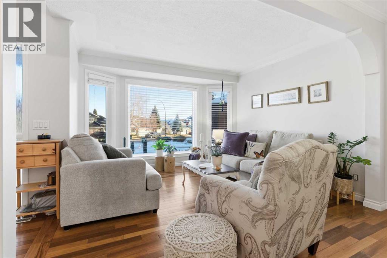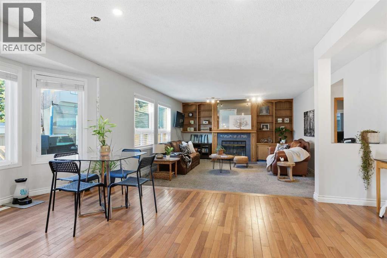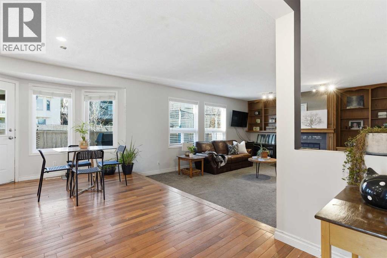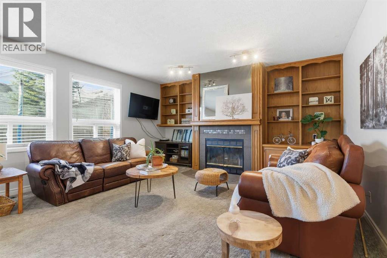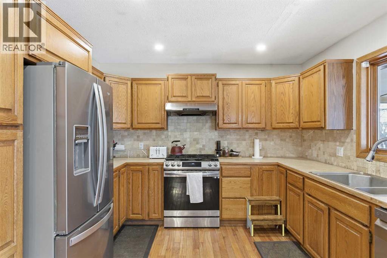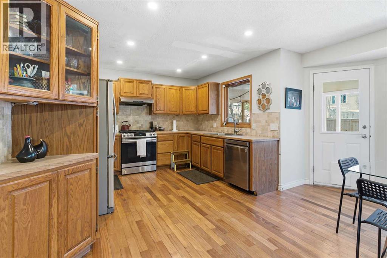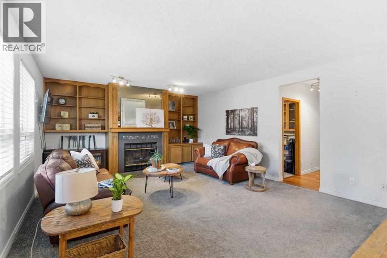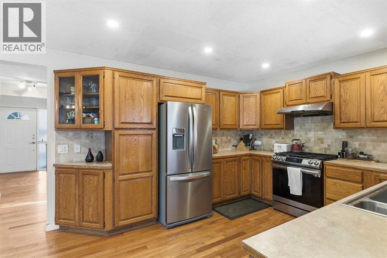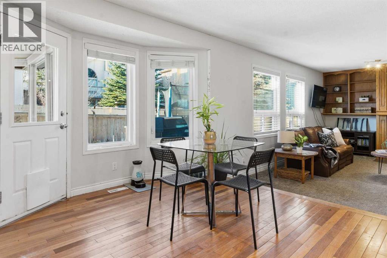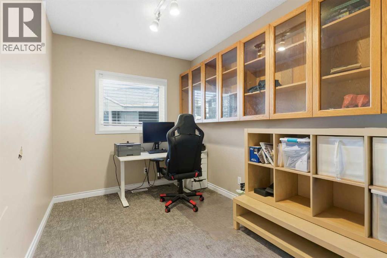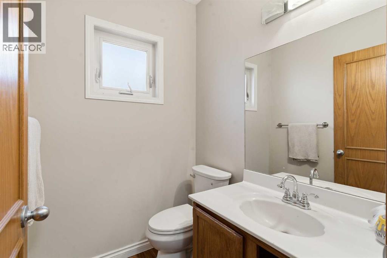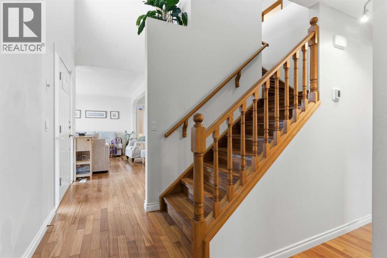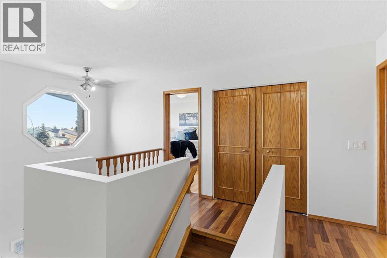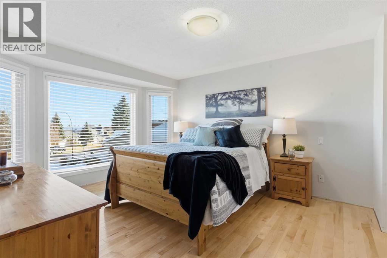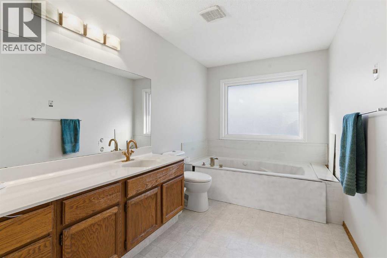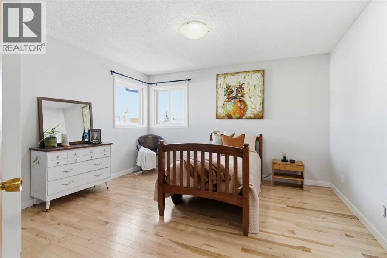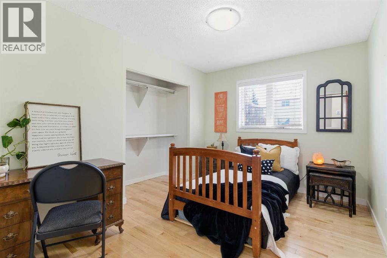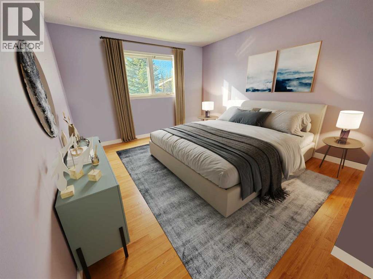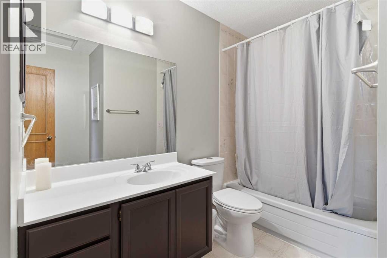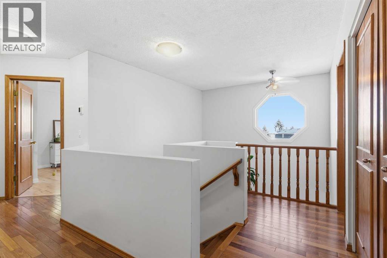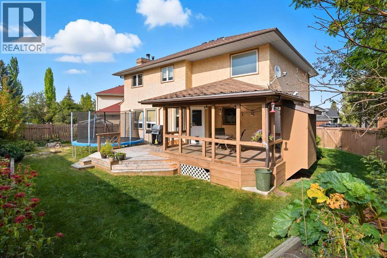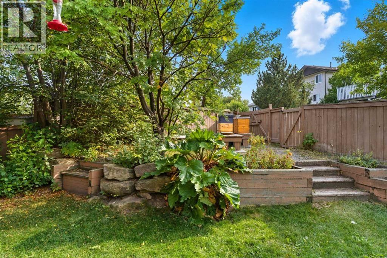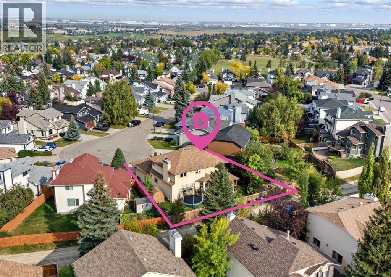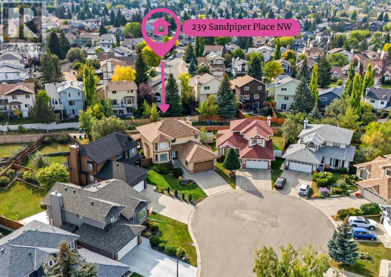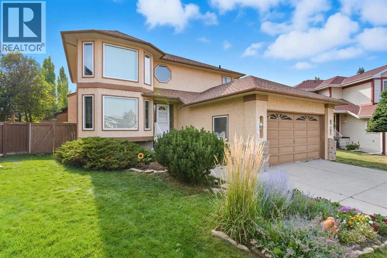Need to sell your current home to buy this one?
Find out how much it will sell for today!
Set in a family friendly cul-de-sac in Sandstone Valley, this home delivers the space, location & community feel that buyers search for but rarely find. This is the kind of street where neighbours wave from their driveways, kids ride bikes until the sun sets & families stay for years because it simply feels like home. Homes of this size rarely come to market. With more than 2,445 sq ft above grade plus all the additional space in the lower level, this is the largest home currently available - not only in Sandstone but across the entire North & NW quadrants under $700k. Set on a large CORNER PIE lot with a SUNNY SOUTHWEST backyard, the property offers outstanding natural light & plenty of outdoor space. Inside, the main floor is designed for real life with an open layout, hardwood flooring, main floor office, a formal living & dining room & a spacious kitchen that opens into a huge family room, built-in cabinetry & a WOOD burning FIREPLACE. The SW exposure keeps the home bright all day. The upper level features FOUR massive BEDROOMS with HARDWOOD running from the staircase through the hallway & into every bedroom. The (partially finished) lower level adds even more flexibility with a fifth bedroom, a full 3 piece bathroom, a rec room & a dedicated laundry & utility area. UPGRADES include TWO new FURNACES, TWO HOT WATER Tanks, full POLY B plumbing removal, NEWER WINDOWS & NEW AIR CONDITIONING. With solid bones & an exceptional floor plan & loads of square footage, with a few little updates & renovations it will take this already impressive home to the next level. Sandstone is known for its peaceful atmosphere, family friendly streets, walking distance to top tier schools, Nose Hill Park & beautiful green spaces & off leash dog parks. It’s a serene yet vibrant NorthWest community where families thrive, commutes are simple & amenities are close at hand. This location delivers both convenience & a true community feel! (id:37074)
Property Features
Fireplace: Fireplace
Cooling: Central Air Conditioning
Heating: Forced Air
Landscape: Landscaped, Lawn

