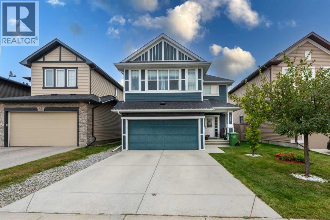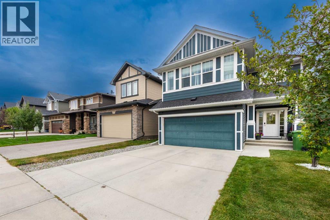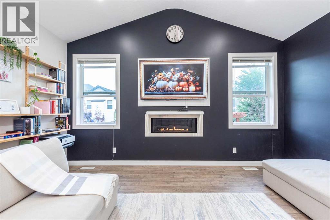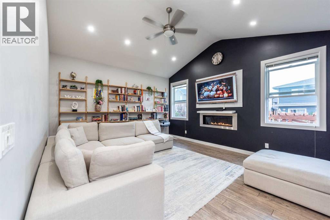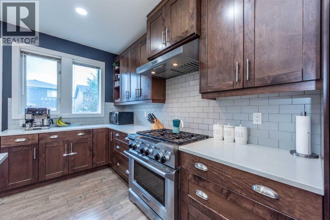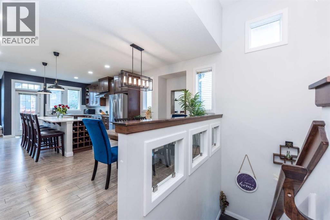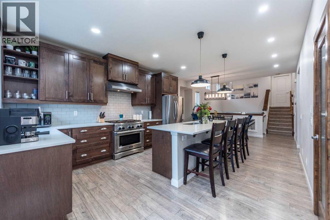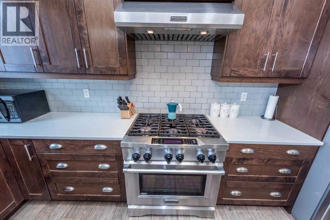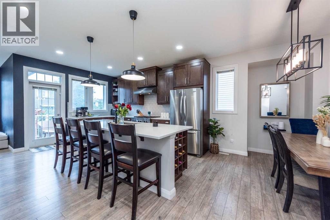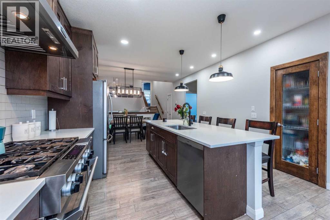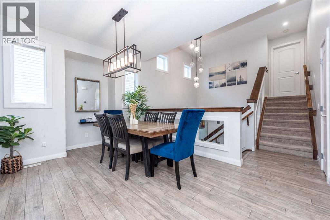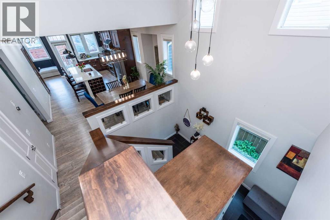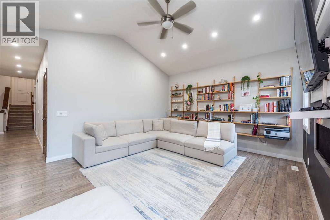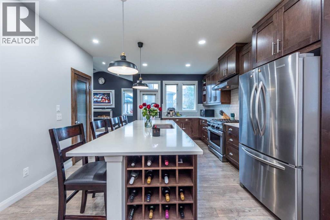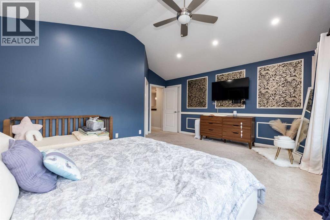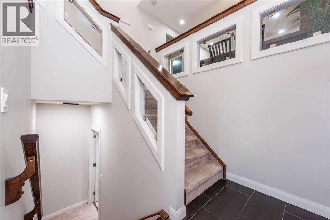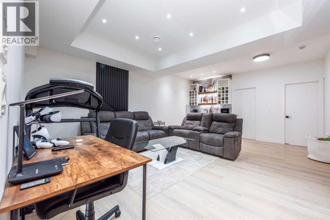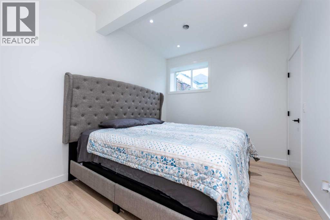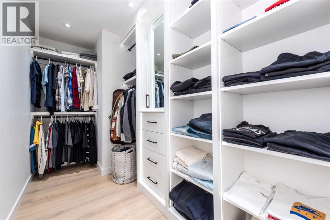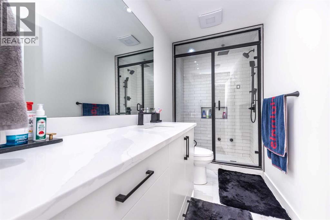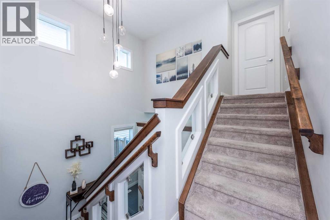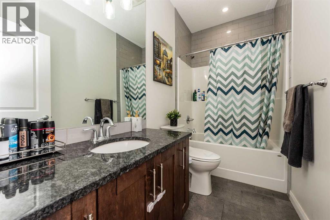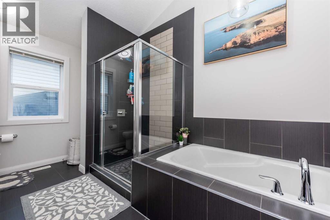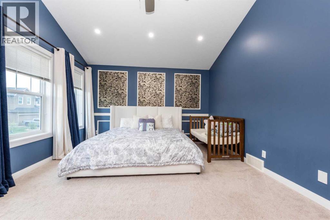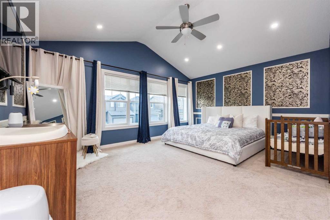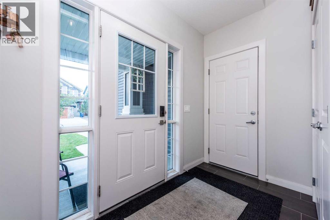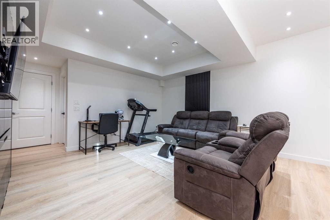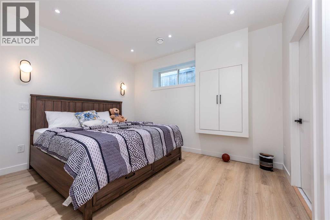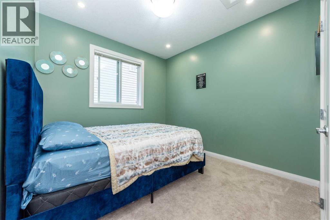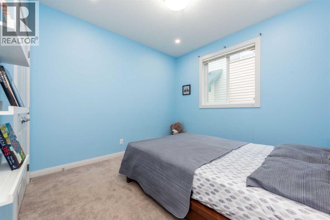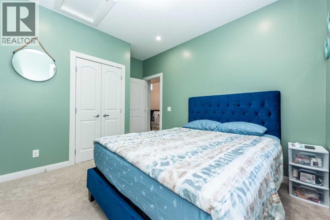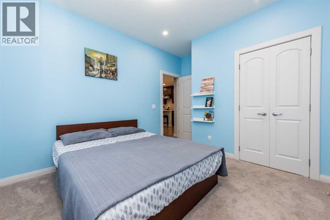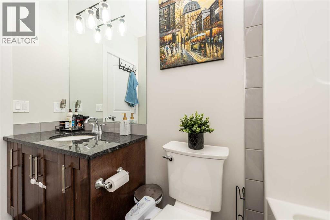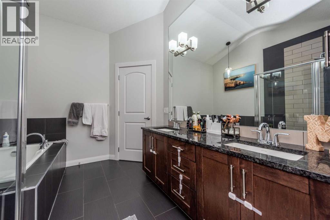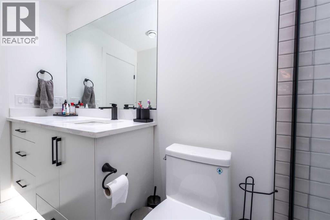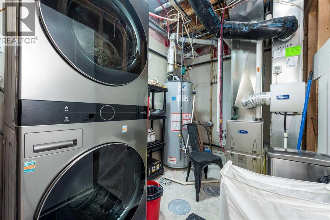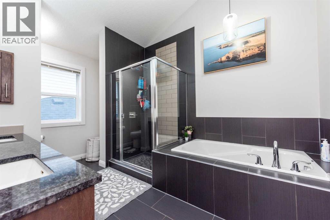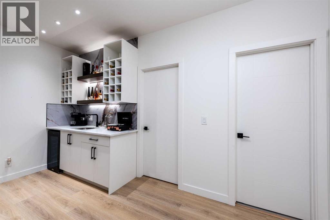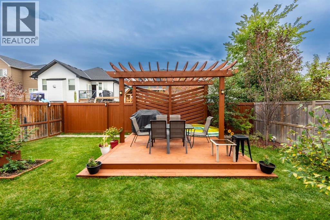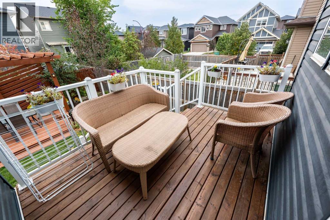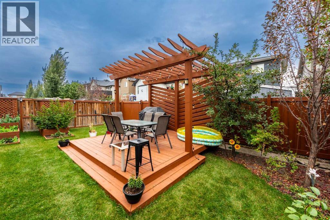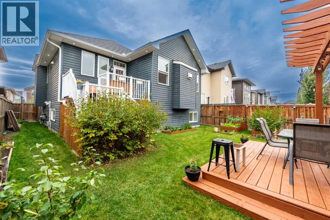This highly upgraded and truly unique . bi-level in Ravenswood offers space, style, and a layout you won’t find anywhere else! Inside, you’re greeted by soaring double-height ceilings and a chef’s dream kitchen with a 9-ft island, quartz countertops, and a 36” six-burner gas range, flowing into a vaulted living room with a cozy gas fireplace. The main level features two bedrooms and a full bath, while the private master retreat sits on its own level with a massive 17’x16’ bedroom, custom walk-in closet with built-ins, and a spa-like 5-piece ensuite with soaker tub and standalone shower. The fully developed basement with 9’ ceilings adds incredible living space, featuring **two large bedrooms—one an additional master suite with a walk-in closet with built-ins and a luxurious ensuite with a custom tile shower and steamer—plus another full bathroom, a spacious living area with an electric fireplace, and a stylish wet bar, perfect for family time or entertaining.** Outside, enjoy an upper deck and a lower patio for summer relaxation. With a new roof and Hardie Board siding (2021), this move-in ready home is a true Ravenswood gem! (id:37074)
Property Features
Property Details
| MLS® Number | A2259514 |
| Property Type | Single Family |
| Community Name | Ravenswood |
| Amenities Near By | Park, Playground, Schools, Shopping |
| Features | Pvc Window, No Animal Home, No Smoking Home, Level |
| Parking Space Total | 4 |
| Plan | 1013752 |
Parking
| Attached Garage | 2 |
Building
| Bathroom Total | 4 |
| Bedrooms Above Ground | 3 |
| Bedrooms Below Ground | 2 |
| Bedrooms Total | 5 |
| Appliances | Refrigerator, Range - Gas, Dishwasher, Hood Fan, Window Coverings, Garage Door Opener, Washer & Dryer |
| Architectural Style | Bi-level |
| Basement Development | Finished |
| Basement Type | Full (finished) |
| Constructed Date | 2013 |
| Construction Material | Wood Frame |
| Construction Style Attachment | Detached |
| Cooling Type | None |
| Fireplace Present | Yes |
| Fireplace Total | 2 |
| Flooring Type | Ceramic Tile, Vinyl Plank |
| Foundation Type | Slab |
| Heating Fuel | Natural Gas |
| Heating Type | Other, Forced Air |
| Size Interior | 1,649 Ft2 |
| Total Finished Area | 1649 Sqft |
| Type | House |
Rooms
| Level | Type | Length | Width | Dimensions |
|---|---|---|---|---|
| Second Level | Primary Bedroom | 17.00 Ft x 16.08 Ft | ||
| Second Level | 5pc Bathroom | 13.25 Ft x 8.92 Ft | ||
| Second Level | Other | 9.25 Ft x 4.92 Ft | ||
| Basement | Bedroom | 10.75 Ft x 12.83 Ft | ||
| Basement | Bedroom | 9.58 Ft x 11.67 Ft | ||
| Basement | 3pc Bathroom | 4.92 Ft x 10.92 Ft | ||
| Basement | 3pc Bathroom | 4.92 Ft x 7.83 Ft | ||
| Basement | Family Room | 14.75 Ft x 24.00 Ft | ||
| Basement | Other | 5.58 Ft x 10.92 Ft | ||
| Main Level | Living Room | 16.00 Ft x 13.92 Ft | ||
| Main Level | Dining Room | 15.25 Ft x 9.92 Ft | ||
| Main Level | Kitchen | 13.42 Ft x 15.00 Ft | ||
| Main Level | 4pc Bathroom | 9.17 Ft x 4.92 Ft | ||
| Main Level | Bedroom | 13.08 Ft x 10.08 Ft | ||
| Main Level | Bedroom | 13.17 Ft x 10.33 Ft |
Land
| Acreage | No |
| Fence Type | Fence |
| Land Amenities | Park, Playground, Schools, Shopping |
| Landscape Features | Landscaped, Lawn |
| Size Depth | 4.51 M |
| Size Frontage | 11.52 M |
| Size Irregular | 405.40 |
| Size Total | 405.4 M2|4,051 - 7,250 Sqft |
| Size Total Text | 405.4 M2|4,051 - 7,250 Sqft |
| Zoning Description | R1 |

