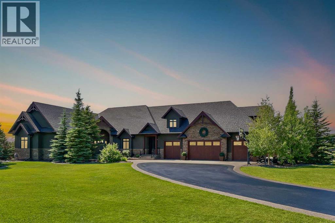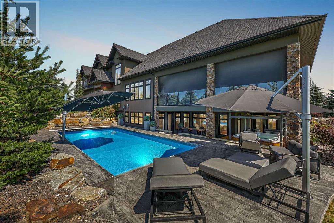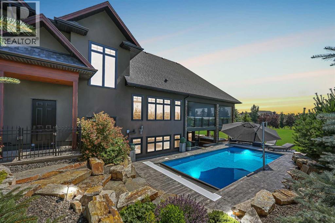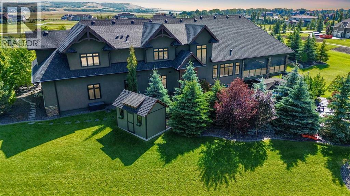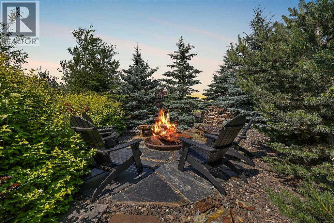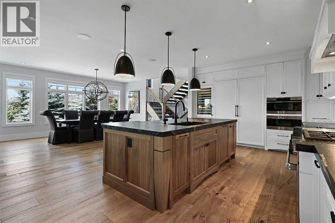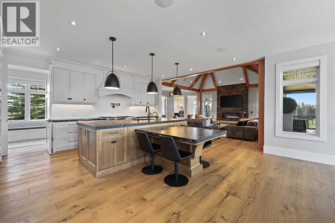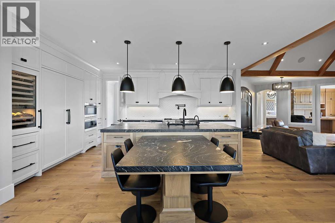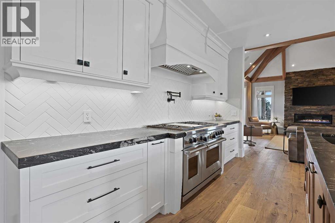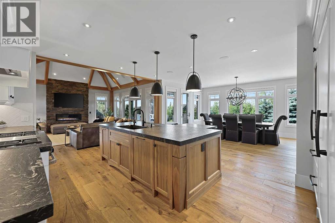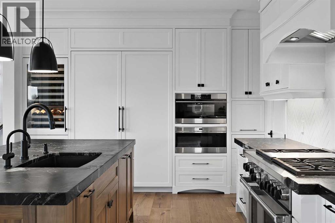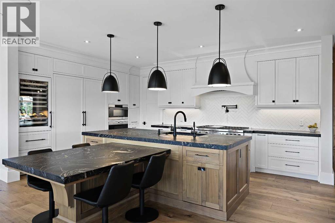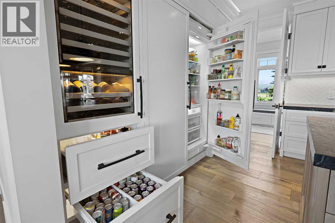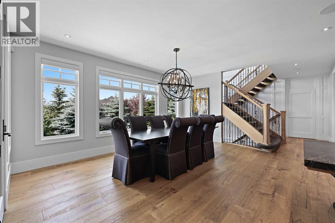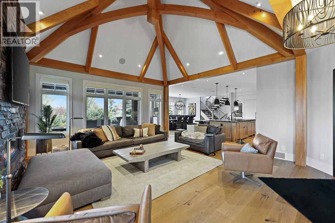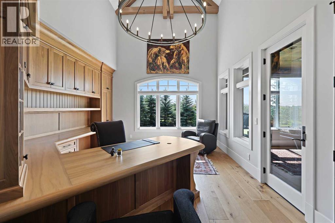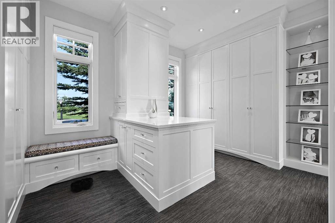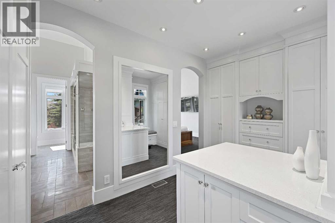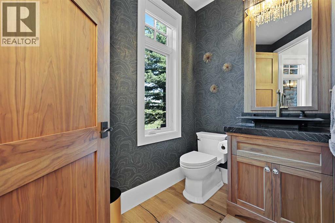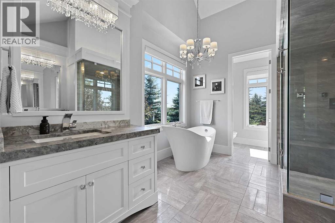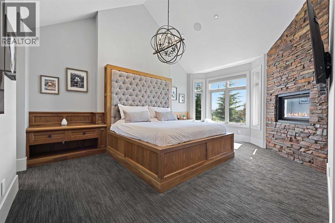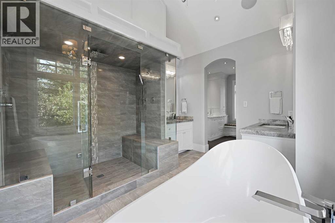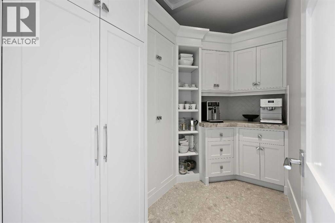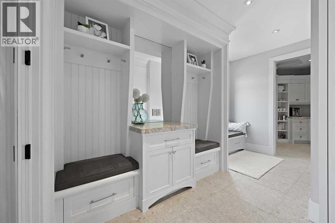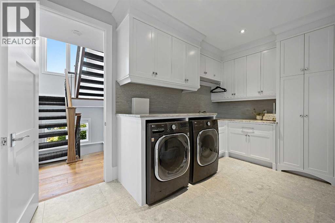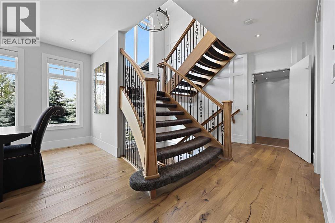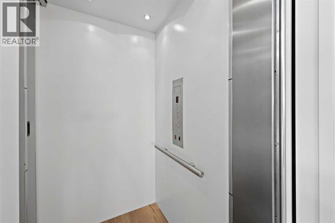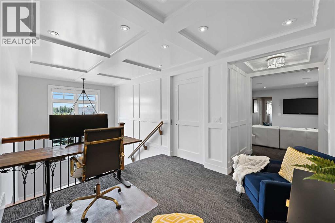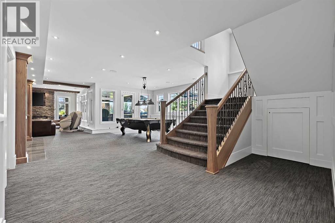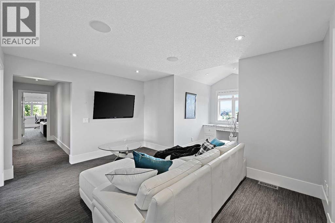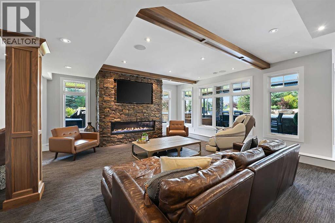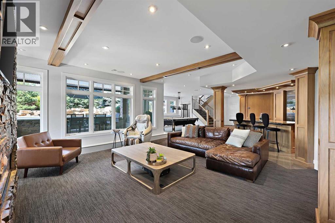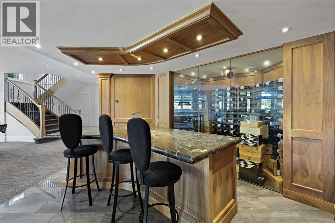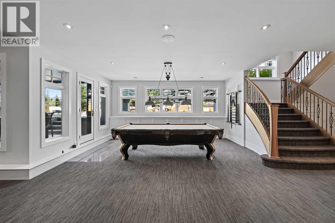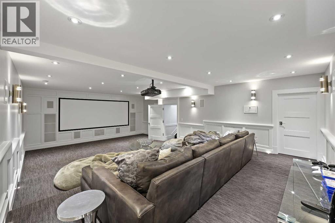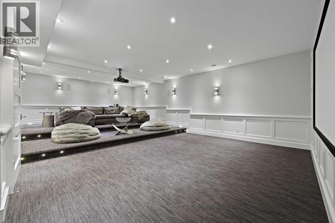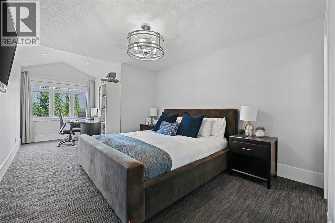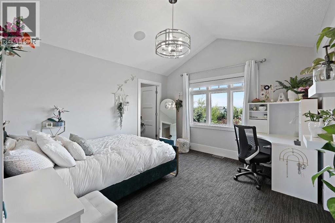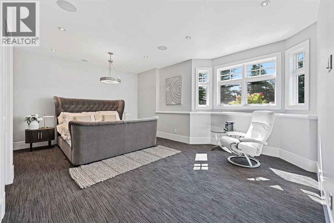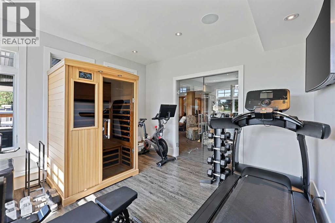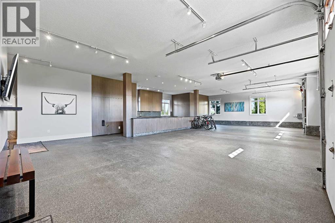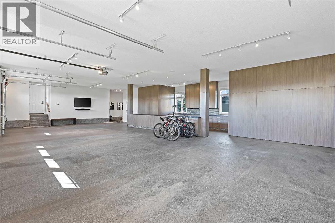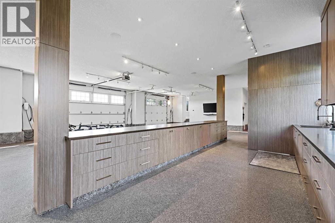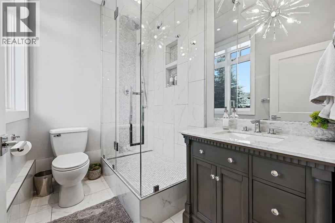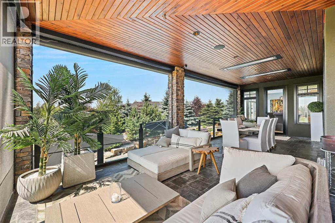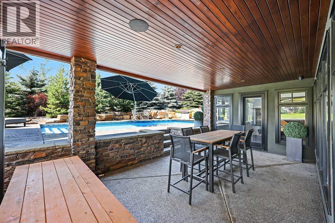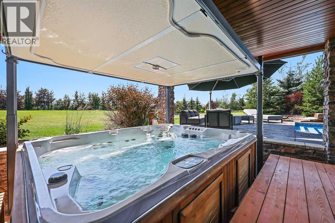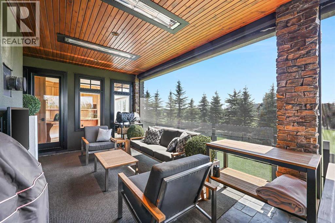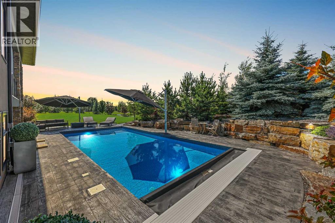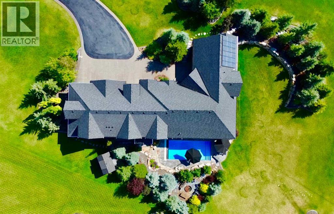Need to sell your current home to buy this one?
Find out how much it will sell for today!
Welcome to 237 Windhorse Court—an estate that redefines luxury living in the heart of Springbank. Designed by renowned McKinley Masters and built by elite custom builder JayMack Homes, this 7,245 sq ft bespoke residence is a showcase of master craftsmanship, innovation, and timeless design across three elevator-connected levels.Your private resort begins outdoors: a 16’x32’ heated saltwater pool ( professionally maintained, making it maintenance-free) with integrated umbrella system and automatic cover, a full pool bath, ArcticSpa Summit XL hot tub, multiple firepit zones, a fully covered main patio with Phantom screens and Infratech heaters, all beautifully integrated into your smart home system.The lower level offers a full lifestyle experience: a humidity- and temperature-controlled wine cellar (Wine Guardian system), a fully equipped gym, and a custom-designed theatre room with integrated Monitor Audio speakers and walnut woodwork. A large guest bedroom with private ensuite, open living area, billiards/games space, and walkout access to the hot tub and yard complete the space.A custom elevator connects all levels, including the finished 4-car garage, which features infloor heat, full bathroom, workshop space, 3 Tesla chargers, custom storage, and a secondary elevator entrance.Upstairs, the home features three generously sized bedrooms, each with private full ensuites and walk-in closets, as well as two bonus rooms—perfect for media, study, or a secondary family lounge.On the main level, a luxurious primary suite includes in-floor heating, a steam shower, Toto bidet toilet, and spa-inspired finishes. The chef’s kitchen is a showpiece: Sub-Zero & Wolf appliances throughout (including wine fridge, fridge drawers, steam oven, pot filler, instant hot tap), plus an elegant bar with bar dishwasher and under-counter fridge drawers. The vaulted great room stuns with custom walnut millwork, wood beams, and floor-to-ceiling fireplace.All technology is seamlessly inte grated via Elan full-home automation, including Lutron lighting, automated blinds, audio zones, surveillance, irrigation, security, and outdoor lighting.The 2-acre lot is fully landscaped with 100+ mature trees, rock gardens, slate decking, integrated lighting, a gated dog run, basketball hoop, and automated lawn mowers.Mechanical excellence includes: 3 IBC boilers, 3 variable-speed air handlers with UV and electronic filtration, 3 steam humidifiers, solar panels, dual sump pumps with battery backup, RO system, water softener, Moen leak detection & shutoff, and a fully integrated automation rack.This is more than a home—it’s one of Alberta’s most elite residences, offering luxury, privacy, and engineering at an unmatched level. (id:37074)
Property Features
Fireplace: Fireplace
Cooling: Central Air Conditioning
Heating: Forced Air, In Floor Heating
Acreage: Acreage

