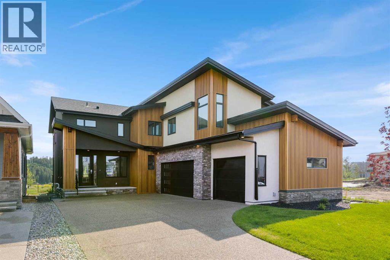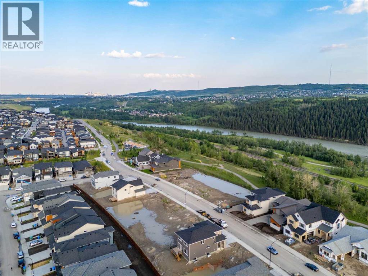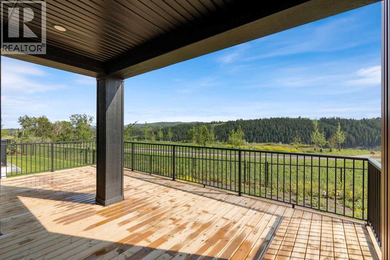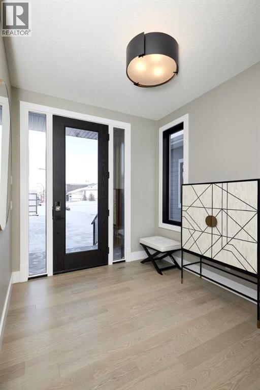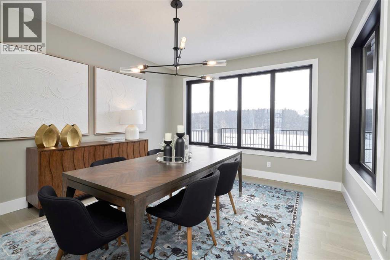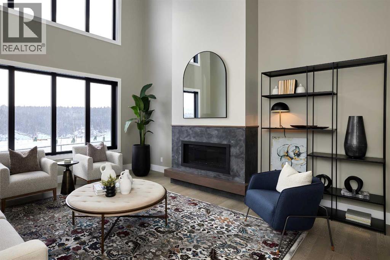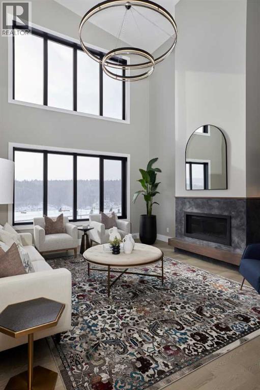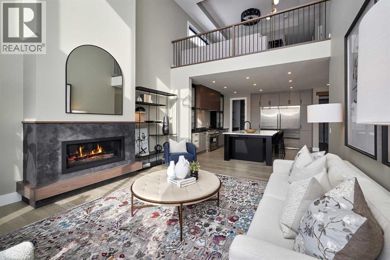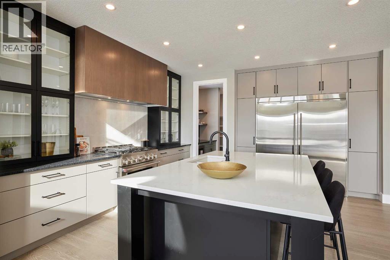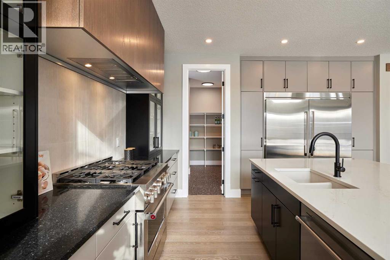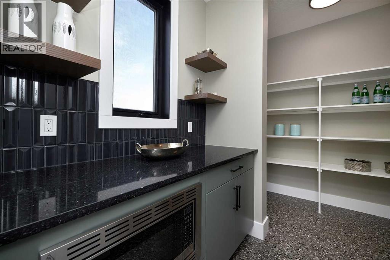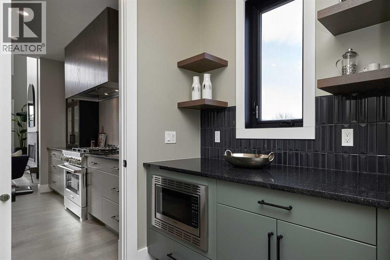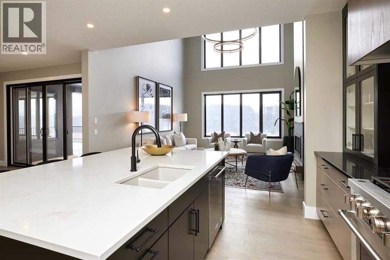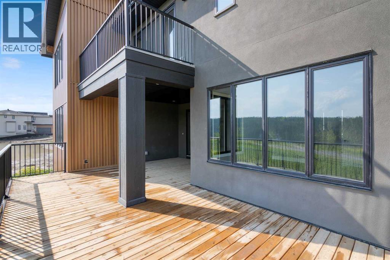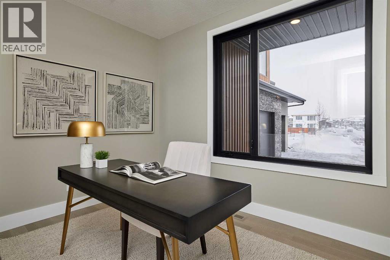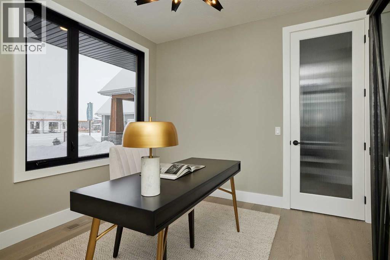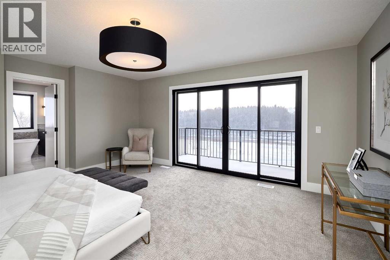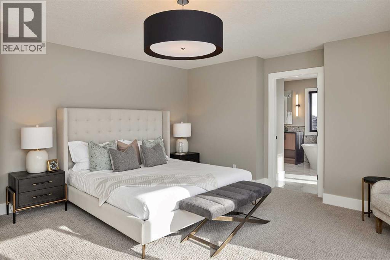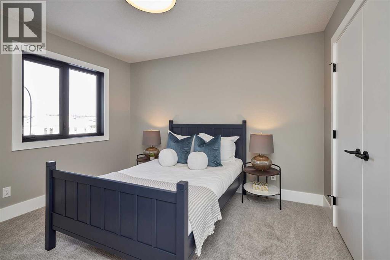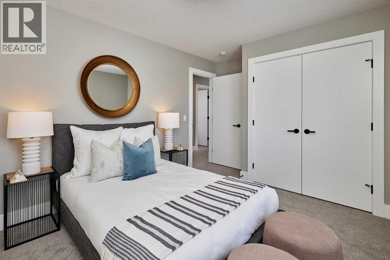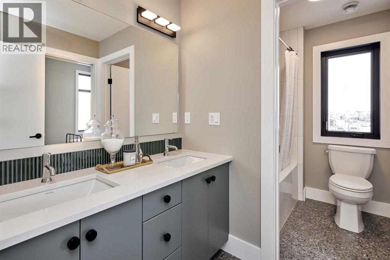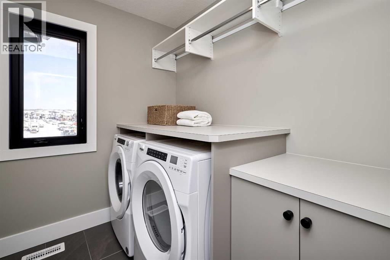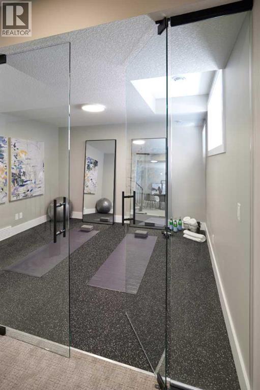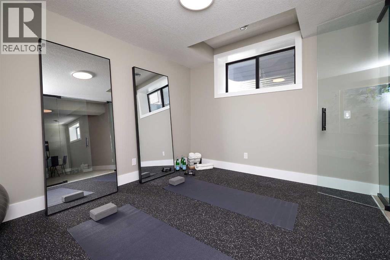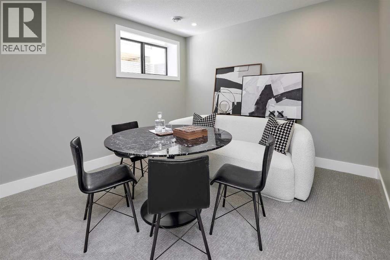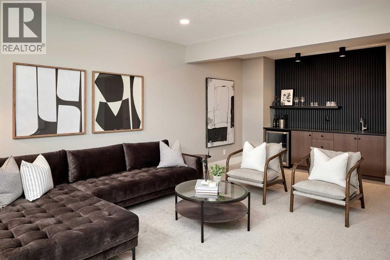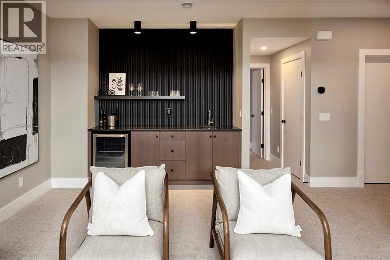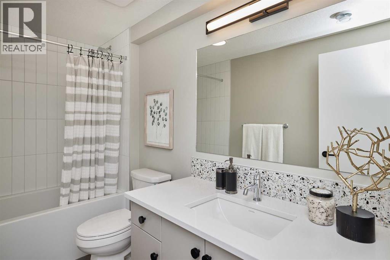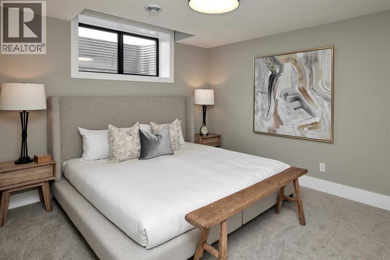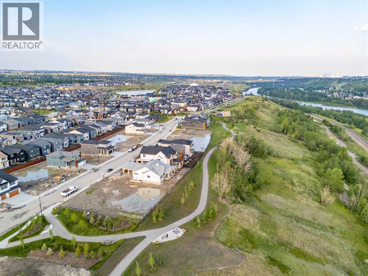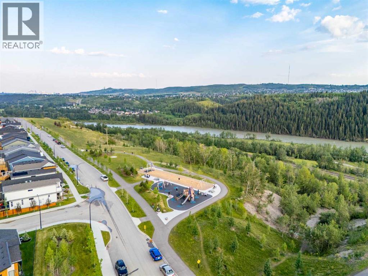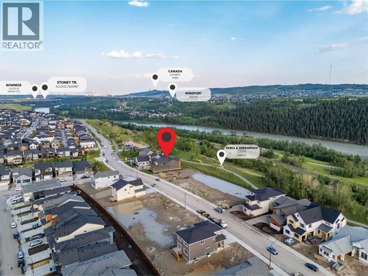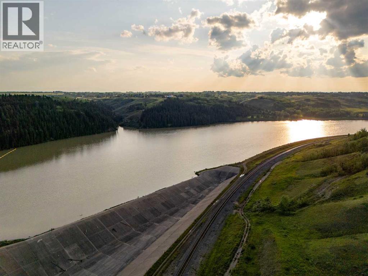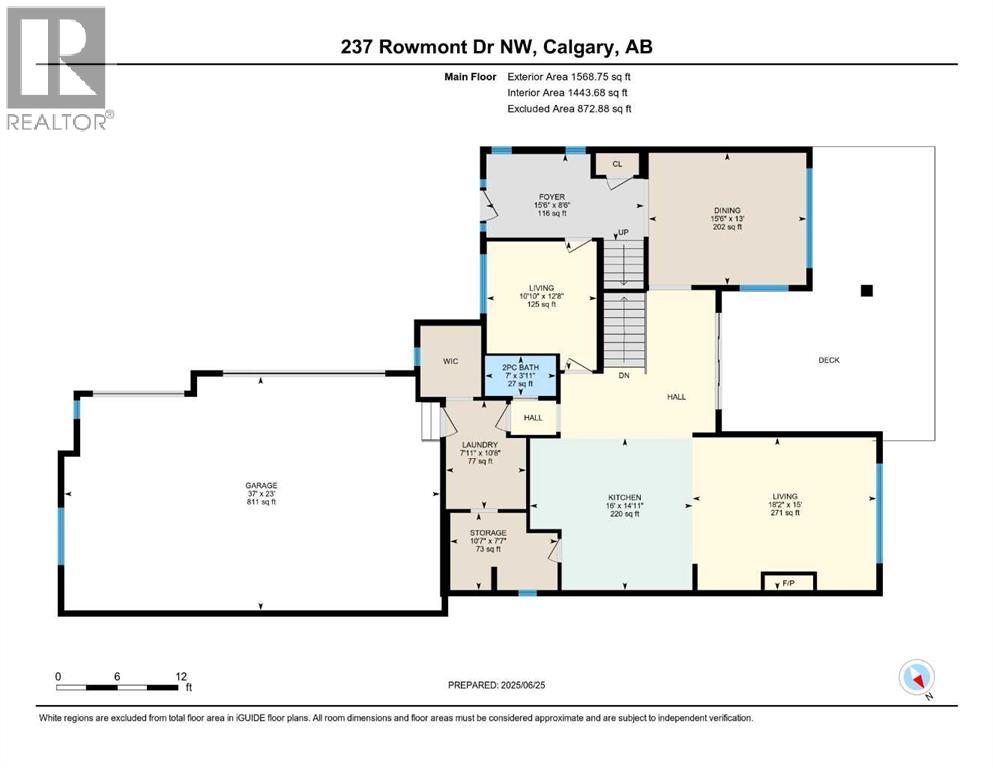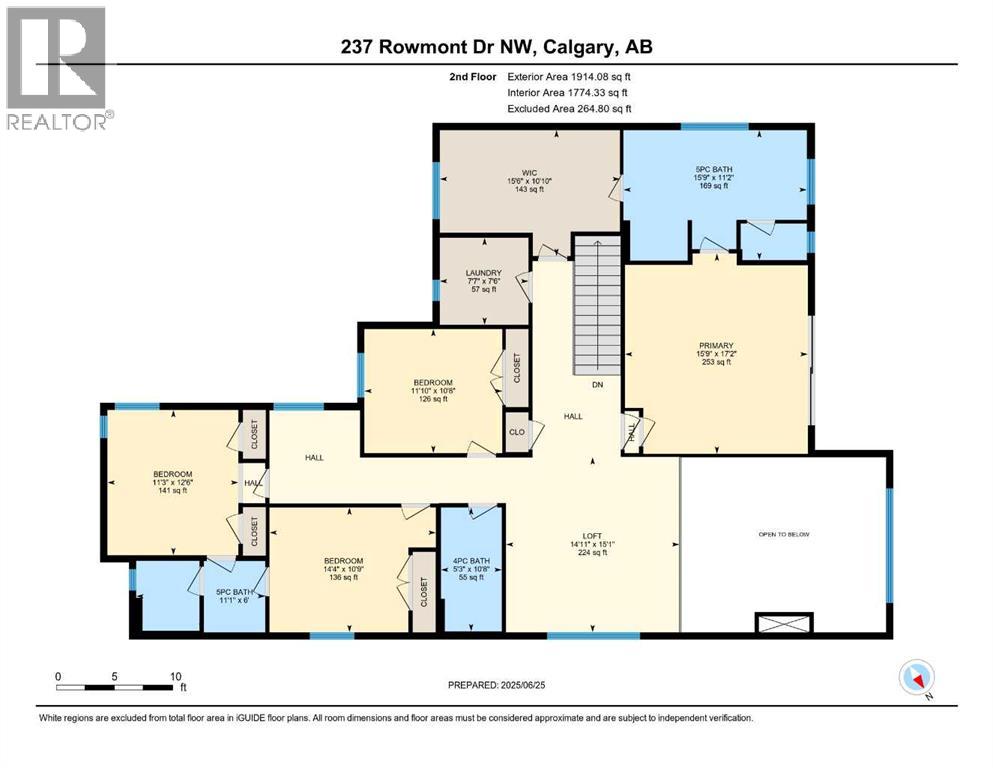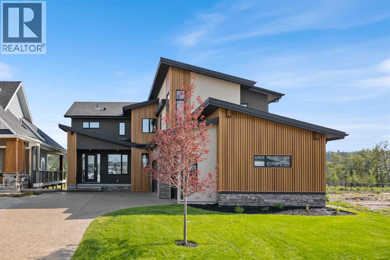5-BEDS | 4.5 BATHS | 4,850 TOTAL SQ.FT | 3-CAR GARAGE | SOUTH-FACING BACKYARD | LUXURY FINISHINGS | RIVER VALLY VIEWS | Set on a premium, south-exposed lot overlooking the Bow River valley, this brand-new Crystal Creek home offers nearly 4,850 sq ft of well-appointed living space, designed to make the most of its incredible location. The open-to-above great room is filled with natural light, with expansive rear windows that frame the view and a sleek fireplace that adds warmth and style. The kitchen features premium appliances, full-height cabinetry, quartz counters, and a functional walk-through butler's pantry connecting to the mudroom. Near the dining area, sliding doors open to a covered rear deck, perfect for taking in the valley views or extending your living space outdoors on warm evenings. A dedicated front office on the main floor provides a quiet space to work from home. Upstairs, the south-facing primary suite features a private balcony with river valley views, a spa-inspired ensuite with freestanding tub and oversized glass shower, and a custom walk-in closet. Three additional bedrooms share both a Jack-and-Jill bath and a separate full bath, while a central bonus room and nearby laundry room offer practical space for family life. The finished basement includes a rec room with wet bar, a dedicated gym area, a flexible den, a fifth bedroom, and a full bathroom. An oversized triple garage, A/C, energy-efficient construction, and full new-home warranty complete the package. Located in Rockland Park with future schools, scenic pathways, and a private residents’ clubhouse with pool, this move-in-ready estate home offers one of the best views in northwest Calgary. Book your private showing today before it's gone. (id:37074)
Property Features
Property Details
| MLS® Number | A2234596 |
| Property Type | Single Family |
| Community Name | Haskayne |
| Amenities Near By | Playground, Recreation Nearby, Schools, Shopping |
| Features | Wet Bar, No Neighbours Behind, Closet Organizers, No Animal Home, No Smoking Home, Gas Bbq Hookup |
| Parking Space Total | 6 |
| Plan | 2312221 |
| Structure | Deck |
Parking
| Attached Garage | 3 |
Building
| Bathroom Total | 5 |
| Bedrooms Above Ground | 4 |
| Bedrooms Below Ground | 1 |
| Bedrooms Total | 5 |
| Amenities | Recreation Centre |
| Appliances | Washer, Refrigerator, Range - Gas, Dishwasher, Dryer, Microwave, Hood Fan |
| Basement Development | Finished |
| Basement Type | Full (finished) |
| Constructed Date | 2024 |
| Construction Material | Wood Frame |
| Construction Style Attachment | Detached |
| Cooling Type | Central Air Conditioning |
| Fireplace Present | Yes |
| Fireplace Total | 1 |
| Flooring Type | Carpeted, Ceramic Tile, Hardwood |
| Foundation Type | Poured Concrete |
| Half Bath Total | 1 |
| Heating Type | Forced Air |
| Stories Total | 2 |
| Size Interior | 3,483 Ft2 |
| Total Finished Area | 3482.83 Sqft |
| Type | House |
Rooms
| Level | Type | Length | Width | Dimensions |
|---|---|---|---|---|
| Basement | 4pc Bathroom | 9.92 Ft x 5.33 Ft | ||
| Basement | Bedroom | 13.50 Ft x 13.08 Ft | ||
| Basement | Recreational, Games Room | 11.67 Ft x 19.33 Ft | ||
| Basement | Exercise Room | 12.00 Ft x 10.25 Ft | ||
| Basement | Recreational, Games Room | 13.50 Ft x 24.00 Ft | ||
| Main Level | 2pc Bathroom | 3.92 Ft x 7.00 Ft | ||
| Main Level | Dining Room | 13.00 Ft x 15.50 Ft | ||
| Main Level | Foyer | 8.50 Ft x 15.50 Ft | ||
| Main Level | Kitchen | 14.92 Ft x 16.00 Ft | ||
| Main Level | Great Room | 15.00 Ft x 18.17 Ft | ||
| Main Level | Den | 12.67 Ft x 10.83 Ft | ||
| Main Level | Storage | 7.58 Ft x 10.58 Ft | ||
| Upper Level | 4pc Bathroom | 10.67 Ft x 5.25 Ft | ||
| Upper Level | 5pc Bathroom | 6.00 Ft x 11.08 Ft | ||
| Upper Level | 5pc Bathroom | 11.17 Ft x 15.75 Ft | ||
| Upper Level | Bedroom | 10.67 Ft x 11.83 Ft | ||
| Upper Level | Bedroom | 12.50 Ft x 11.25 Ft | ||
| Upper Level | Bedroom | 10.75 Ft x 14.33 Ft | ||
| Upper Level | Laundry Room | 7.50 Ft x 7.58 Ft | ||
| Upper Level | Bonus Room | 15.08 Ft x 14.92 Ft | ||
| Upper Level | Primary Bedroom | 17.17 Ft x 15.75 Ft | ||
| Upper Level | Other | 10.83 Ft x 15.50 Ft |
Land
| Acreage | No |
| Fence Type | Partially Fenced |
| Land Amenities | Playground, Recreation Nearby, Schools, Shopping |
| Landscape Features | Landscaped |
| Size Depth | 36.12 M |
| Size Frontage | 16.97 M |
| Size Irregular | 613.00 |
| Size Total | 613 M2|4,051 - 7,250 Sqft |
| Size Total Text | 613 M2|4,051 - 7,250 Sqft |
| Surface Water | Creek Or Stream |
| Zoning Description | R-g |

