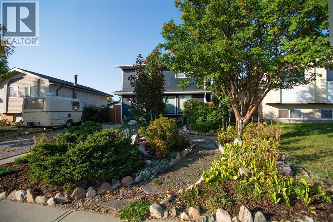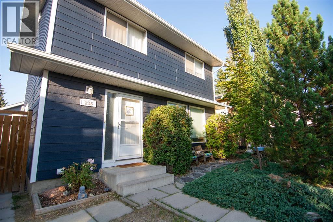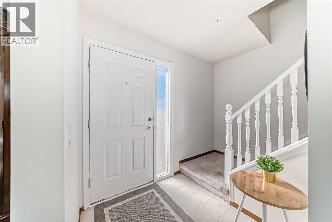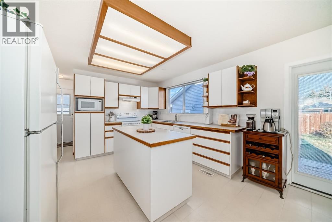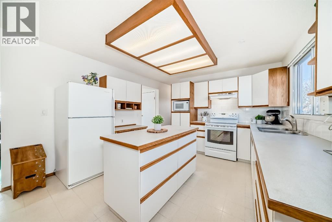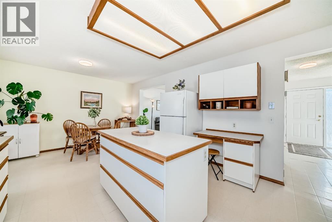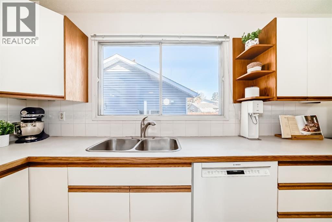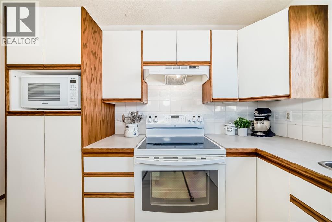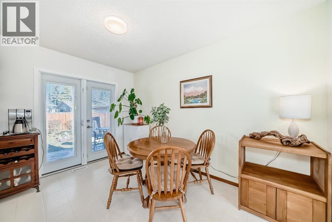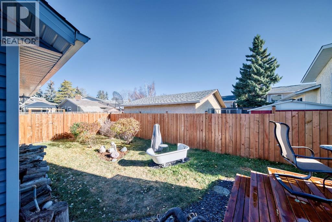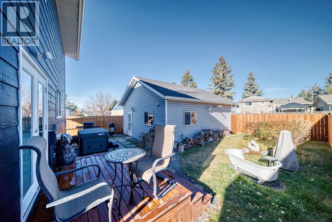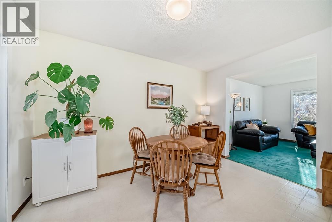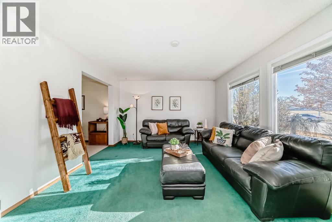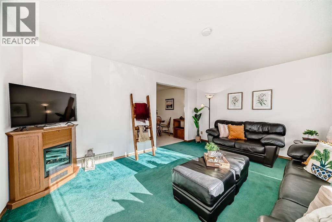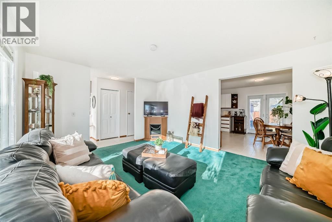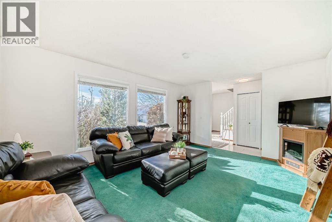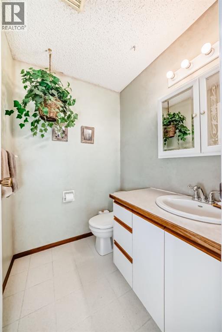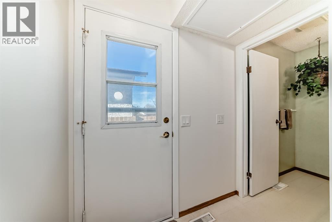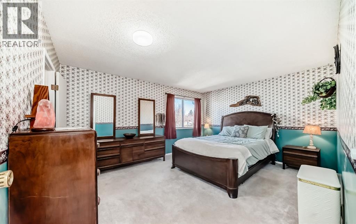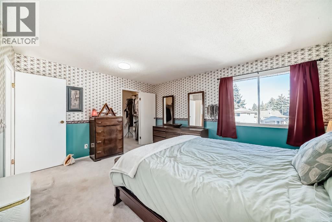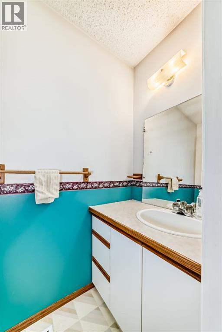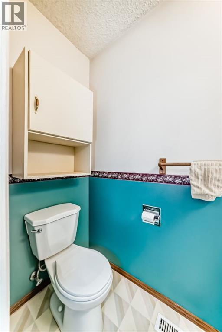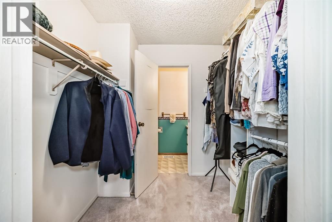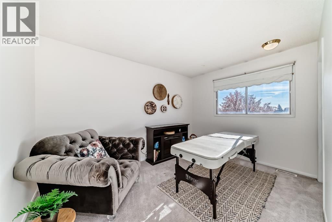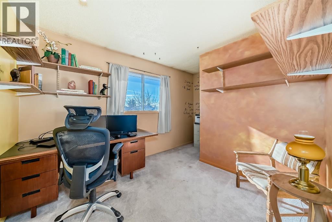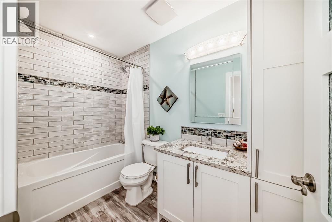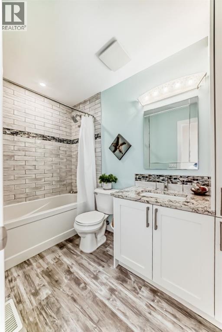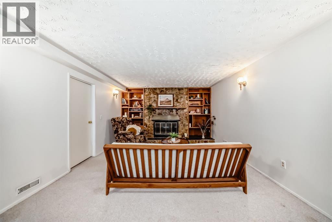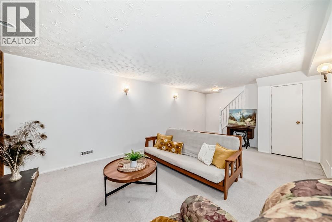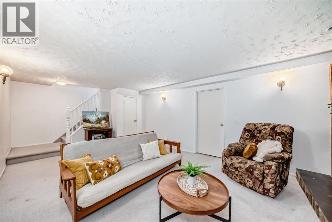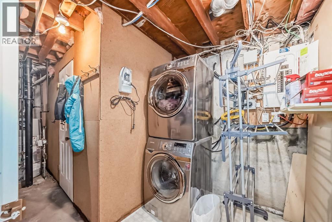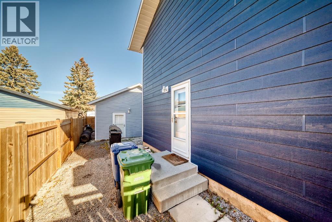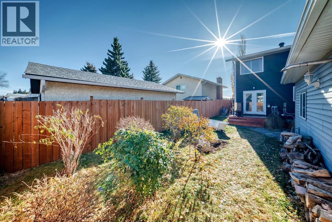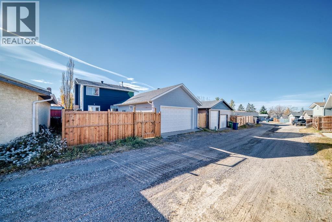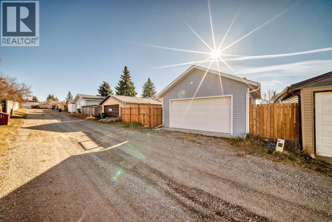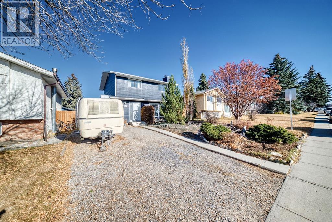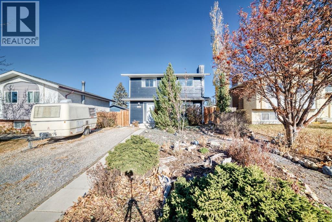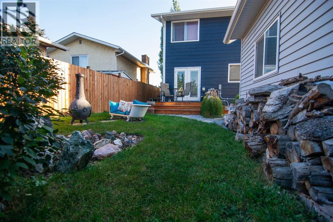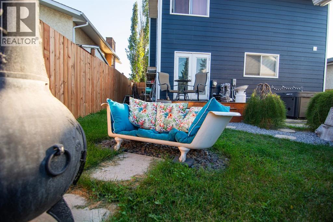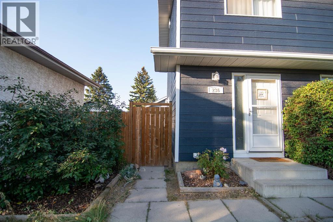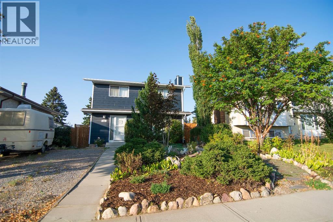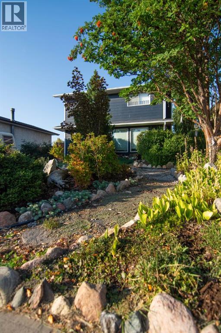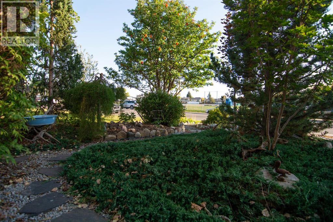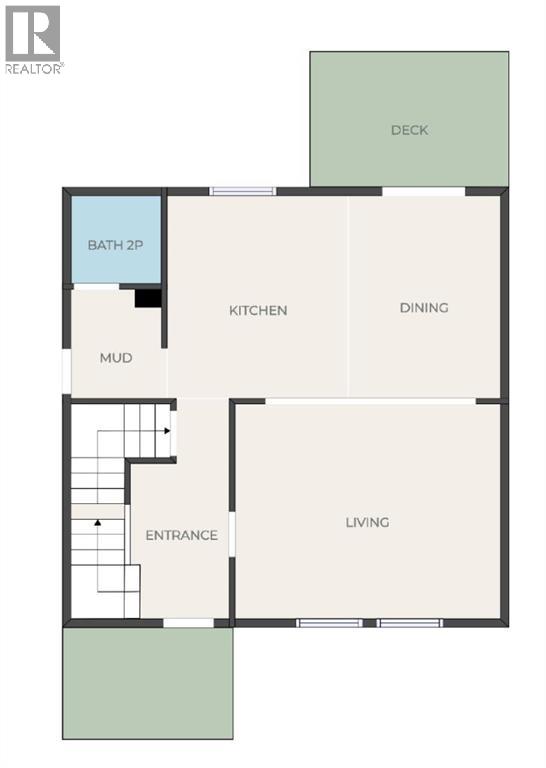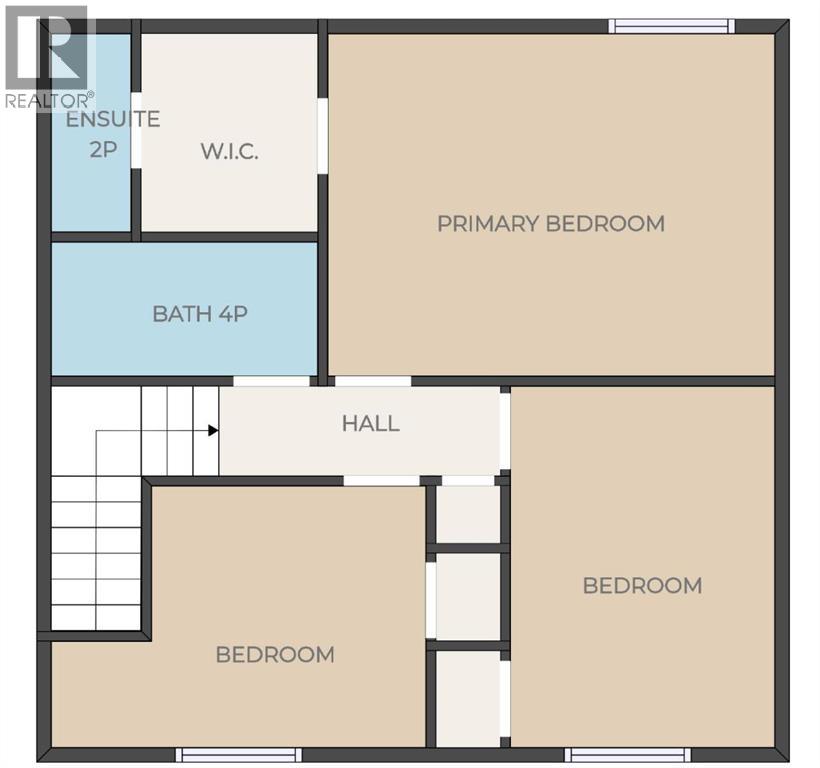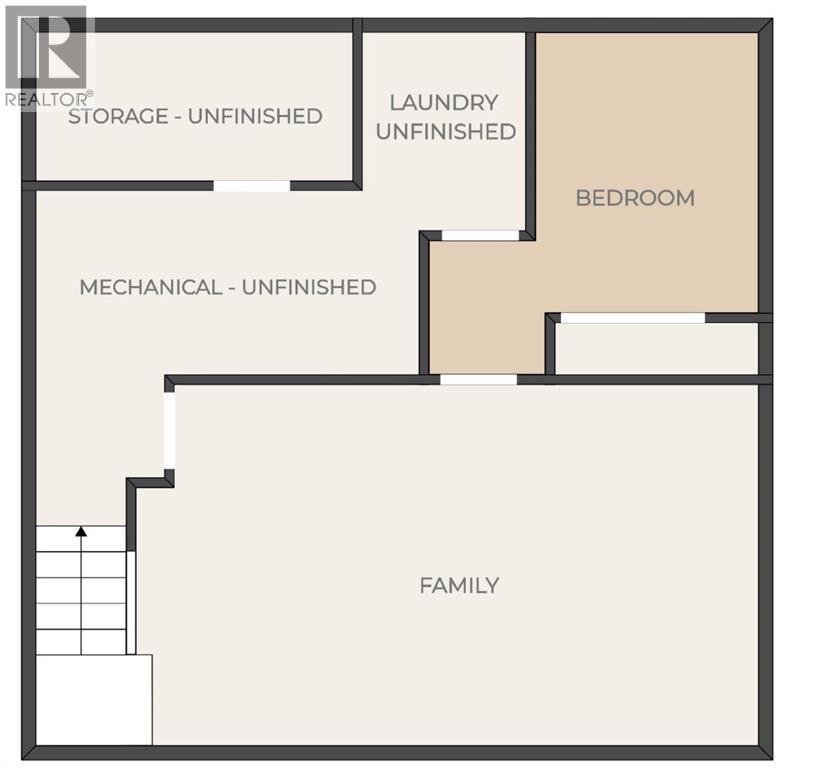**OPEN HOUSE - SUNDAY, Nov. 2 from 1-3PM** This one has that perfect Airdrie charm. A roomy two-storey on a mature lot in Airdrie Meadows, right across from the Muriel Clayton Middle School ball diamonds, you might even scout the next Blue Jay… Don’t worry, it’s far enough from the school chaos to keep things peaceful. Living Downtown Airdrie means being close to Shopping, Nose Creek Park and the stunning new Library. Inside, you’ll find 1,710 square feet of comfortable living space. The main floor has a bright and sunny living room, a cozy eat-in kitchen, a half bath, and not one but two extra entrances, handy for busy families or guests coming and going. Upstairs are three bedrooms, including a primary suite with a walkthrough closet leading to its own half bath, plus a fully renovated main bathroom including Luxury Vinyl Tile and Granite Counters. The basement has a true vintage feel - think classic ‘70s rumpus room with a beautiful brick fireplace, perfect for game nights or movie marathons. You’ll also find laundry, a den, and plenty of storage space down there. Outside, the large, mature yard with gorgeous landscaping and double detached garage add both space and privacy — the kind of property that’s getting harder to find in Airdrie. Other features include: Double Wide Extended Parking Pad out front, Shingles (2015), Hot Water Tank (2022), New Deck (2022), New Fence (2024), Double Car Heated Garage (2014) (id:37074)
Property Features
Property Details
| MLS® Number | A2266573 |
| Property Type | Single Family |
| Community Name | Airdrie Meadows |
| Amenities Near By | Park, Playground, Schools, Shopping |
| Features | Treed, Other, Back Lane, Pvc Window, No Neighbours Behind, No Smoking Home, Level |
| Parking Space Total | 4 |
| Plan | 7711277 |
| Structure | Deck |
Parking
| Detached Garage | 2 |
| Other | |
| Parking Pad | |
| R V |
Building
| Bathroom Total | 3 |
| Bedrooms Above Ground | 3 |
| Bedrooms Total | 3 |
| Appliances | Washer, Refrigerator, Dishwasher, Stove, Dryer, Microwave, Window Coverings |
| Basement Development | Finished |
| Basement Type | Full (finished) |
| Constructed Date | 1978 |
| Construction Style Attachment | Detached |
| Cooling Type | None |
| Exterior Finish | Wood Siding |
| Fireplace Present | Yes |
| Fireplace Total | 1 |
| Flooring Type | Carpeted, Linoleum, Vinyl |
| Foundation Type | Poured Concrete |
| Half Bath Total | 2 |
| Heating Type | Forced Air |
| Stories Total | 2 |
| Size Interior | 1,354 Ft2 |
| Total Finished Area | 1354.3 Sqft |
| Type | House |
Rooms
| Level | Type | Length | Width | Dimensions |
|---|---|---|---|---|
| Basement | Family Room | 12.67 Ft x 22.50 Ft | ||
| Basement | Office | 6.58 Ft x 9.75 Ft | ||
| Basement | Storage | 4.50 Ft x 11.08 Ft | ||
| Basement | Furnace | 13.67 Ft x 6.75 Ft | ||
| Basement | Laundry Room | 5.92 Ft x 7.08 Ft | ||
| Main Level | Other | 5.33 Ft x 5.50 Ft | ||
| Main Level | Living Room | 12.50 Ft x 15.75 Ft | ||
| Main Level | Dining Room | 12.17 Ft x 9.25 Ft | ||
| Main Level | Kitchen | 10.50 Ft x 12.17 Ft | ||
| Main Level | Other | 6.33 Ft x 4.00 Ft | ||
| Main Level | 2pc Bathroom | 5.42 Ft x 5.00 Ft | ||
| Upper Level | Primary Bedroom | 15.33 Ft x 12.33 Ft | ||
| Upper Level | Other | 6.00 Ft x 6.83 Ft | ||
| Upper Level | 2pc Bathroom | 3.08 Ft x 6.92 Ft | ||
| Upper Level | 4pc Bathroom | 5.00 Ft x 9.50 Ft | ||
| Upper Level | Bedroom | 9.25 Ft x 12.50 Ft | ||
| Upper Level | Bedroom | 9.08 Ft x 13.33 Ft |
Land
| Acreage | No |
| Fence Type | Fence |
| Land Amenities | Park, Playground, Schools, Shopping |
| Landscape Features | Garden Area, Landscaped, Lawn |
| Size Depth | 32.02 M |
| Size Frontage | 13.4 M |
| Size Irregular | 429.20 |
| Size Total | 429.2 M2|4,051 - 7,250 Sqft |
| Size Total Text | 429.2 M2|4,051 - 7,250 Sqft |
| Zoning Description | R1 |

