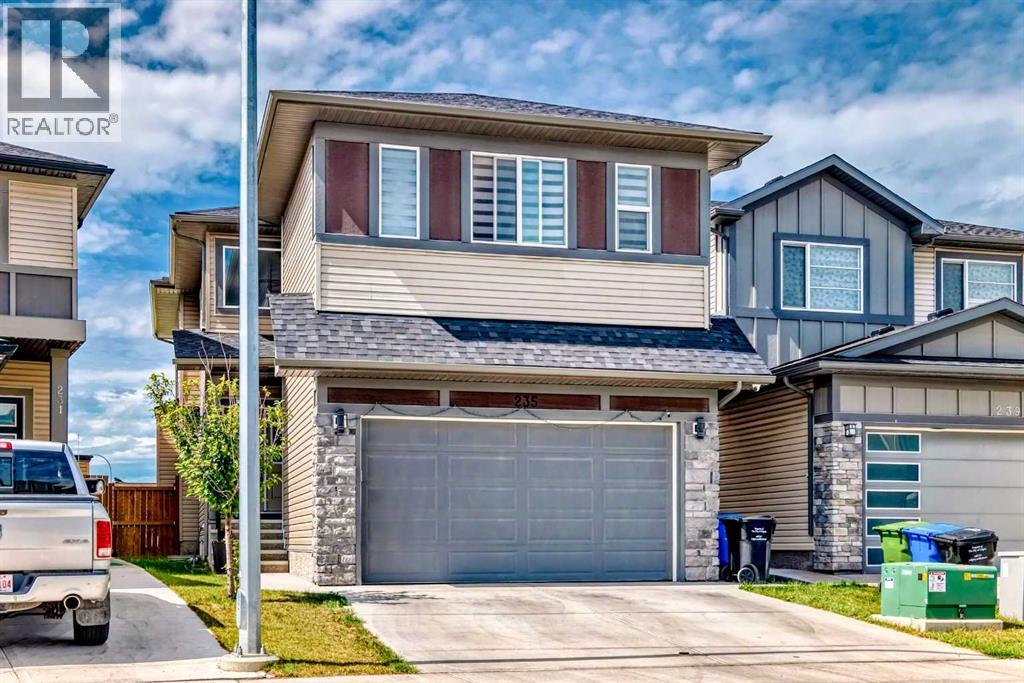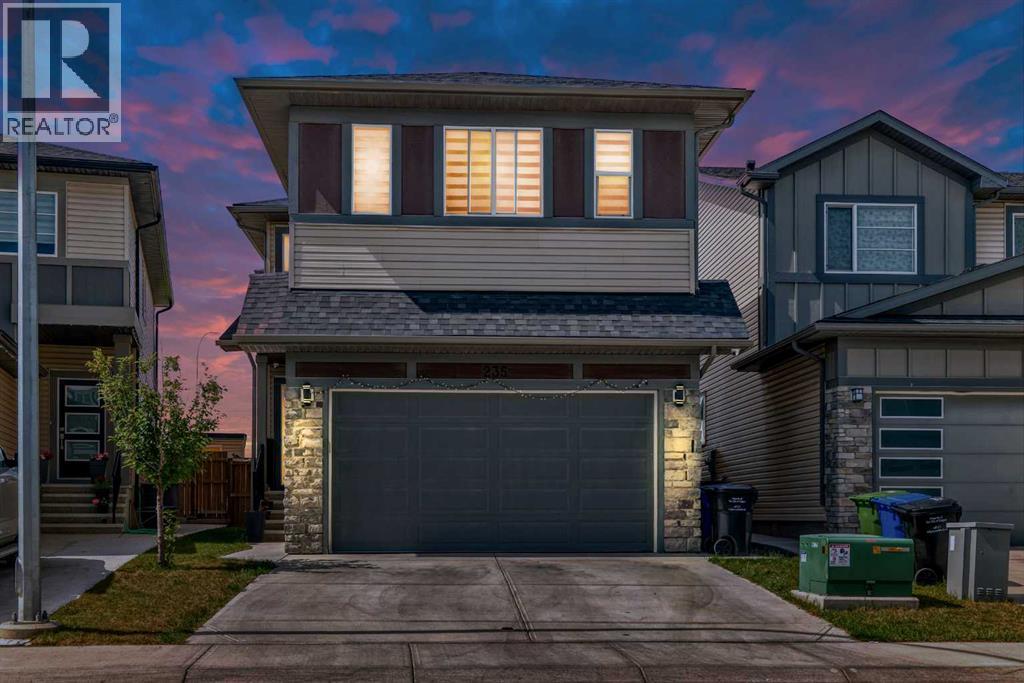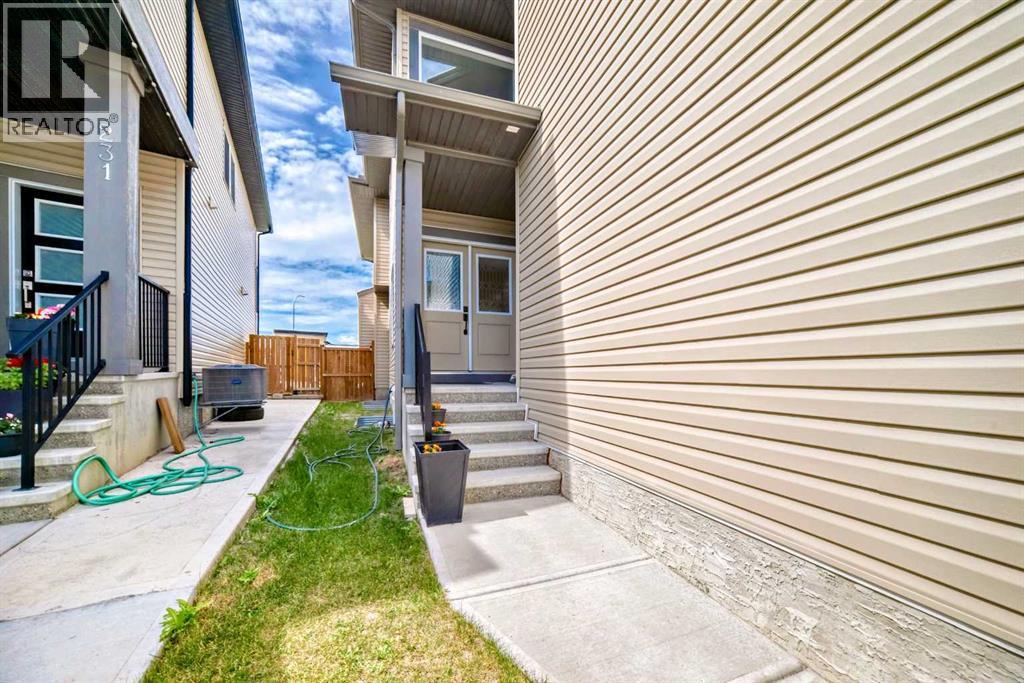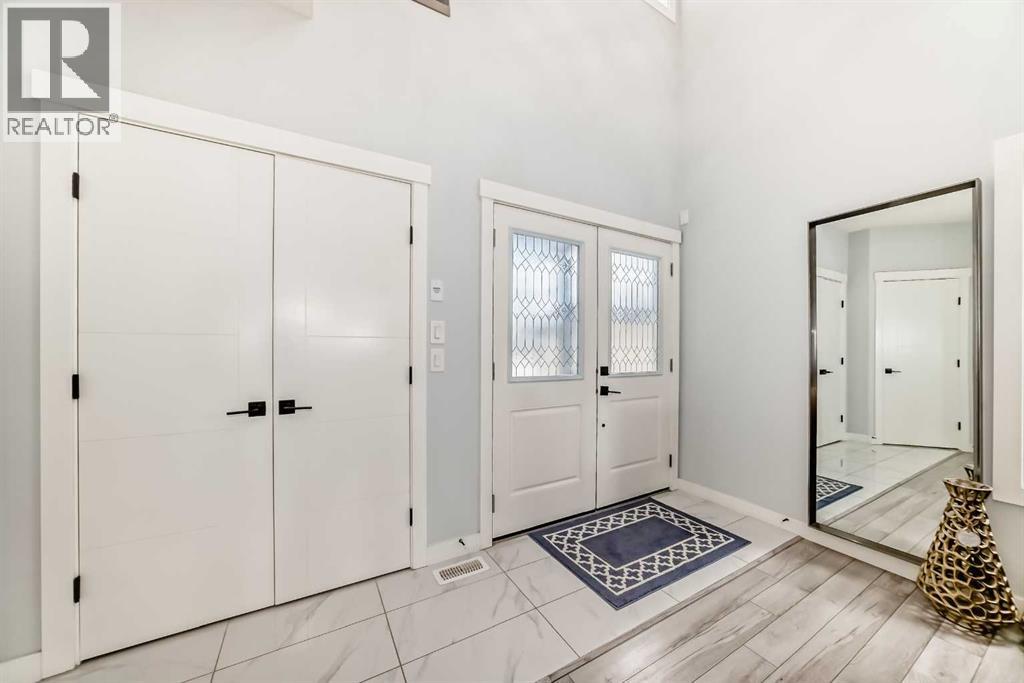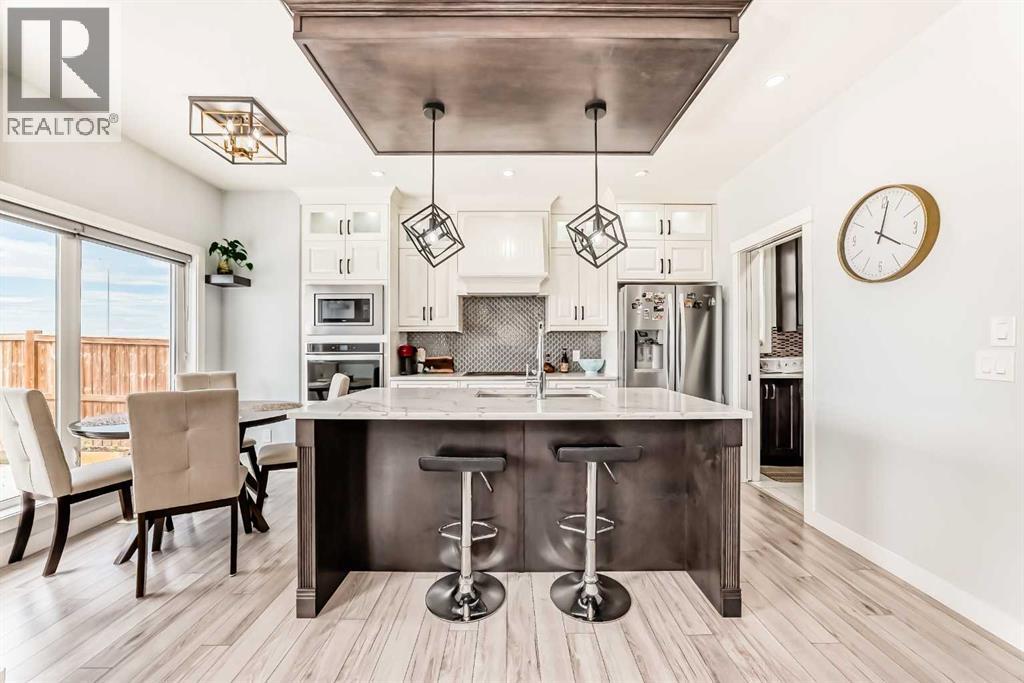Need to sell your current home to buy this one?
Find out how much it will sell for today!
Welcome to this beautifully designed, custom-built home nestled in the heart of Savanna, one of NE Calgary’s most vibrant and family-friendly communities. With elementary schools, daycares, shopping, parks, and the stunning new Gurudwara just a short walk away, this home offers the perfect blend of comfort, convenience, and community.From the moment you step inside, you're greeted by a sense of space and elegance, highlighted by soaring 21-foot ceilings and a striking open-to-below design. The main floor features a private home office, a full bathroom, a formal living room, a cozy family room, and a chef’s dream kitchen—complete with high-end finishes and an adjoining spice kitchen for added culinary convenience.Upstairs, you’ll find four generously sized bedrooms, including two beautiful master suites. The primary retreat is a true sanctuary, offering a spa-inspired ensuite with a jet Jacuzzi and an expansive walk-in closet with custom built-ins. Each of the additional bedrooms is thoughtfully outfitted with custom-designed closets, offering ample storage and a refined touch throughout. A sunlit bonus room adds even more space for family gatherings or a quiet reading nook.The fully finished basement features a well-appointed two-bedroom illegal suite with its own private side entrance, full kitchen with a granite island, separate laundry, and spacious living quarters—currently rented for $1,500/month, with potential to generate up to $1,800/month. It’s the perfect mortgage helper or private space for extended family.Step outside into a low-maintenance backyard, beautifully finished with poured concrete, creating an ideal setting for summer barbecues, evening tea, or safe play space for children.This exceptional home combines luxury, warmth, and thoughtful design in one of Calgary’s most connected and fast-growing neighborhoods—a rare opportunity you won’t want to miss. (id:37074)
Property Features
Fireplace: Fireplace
Cooling: See Remarks
Heating: Other
Landscape: Lawn

