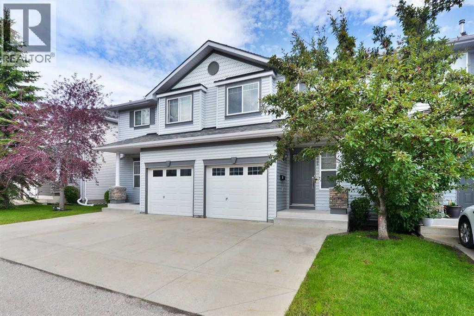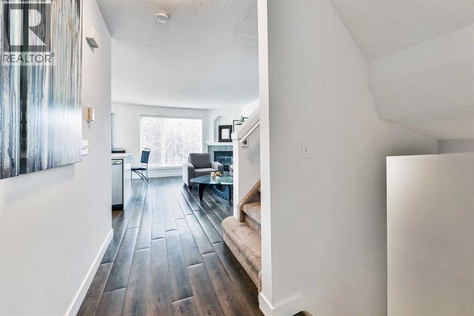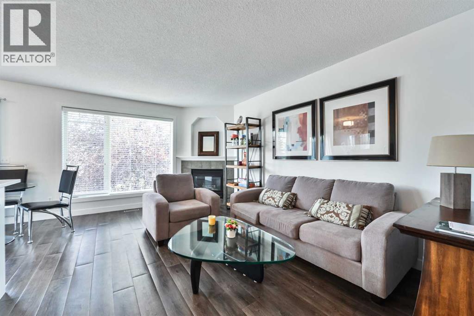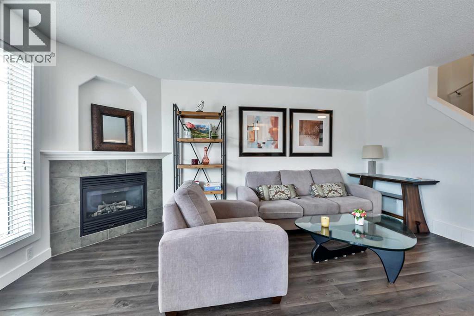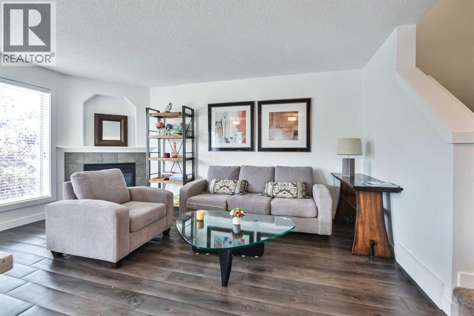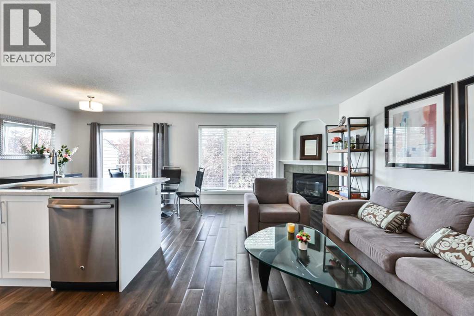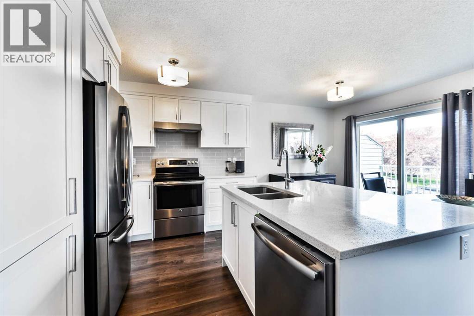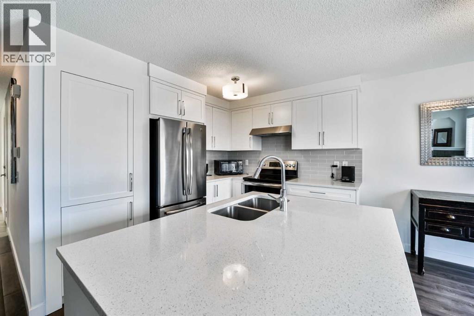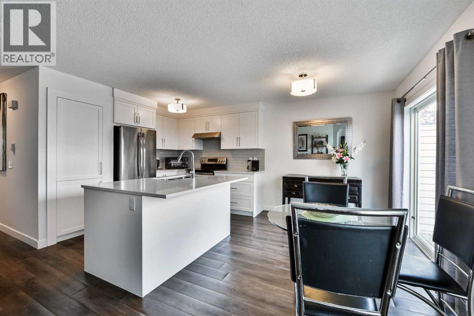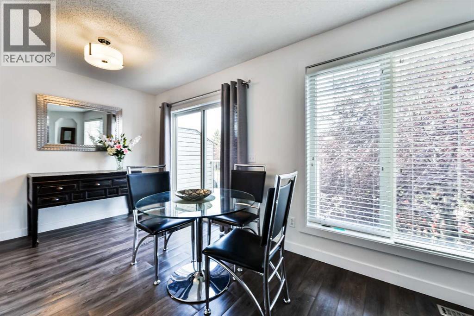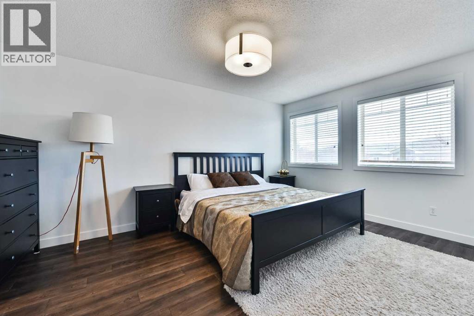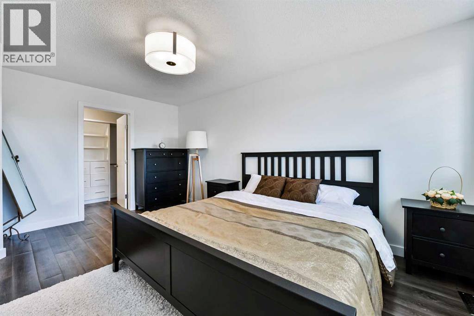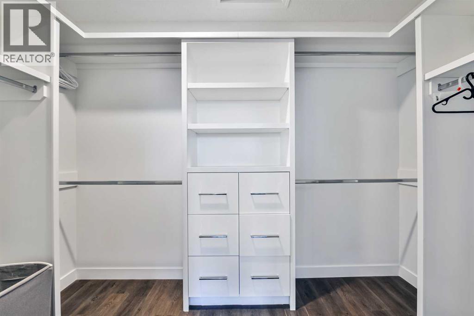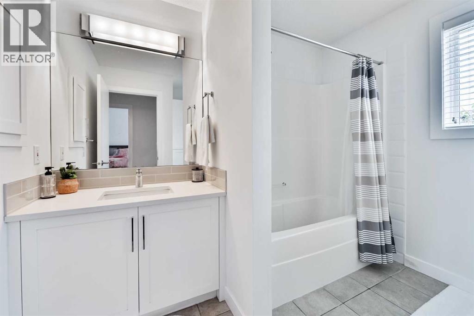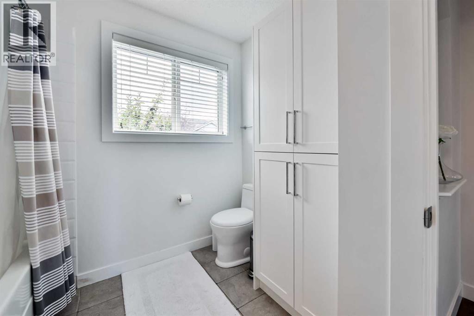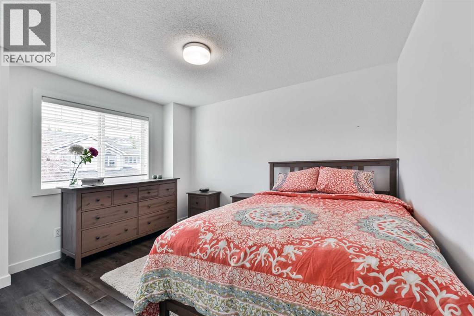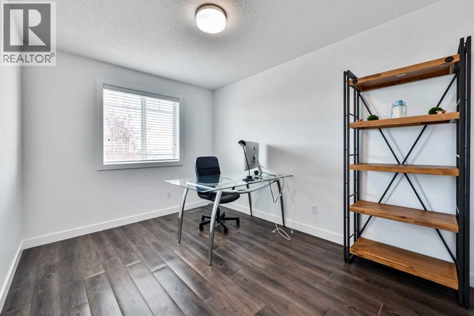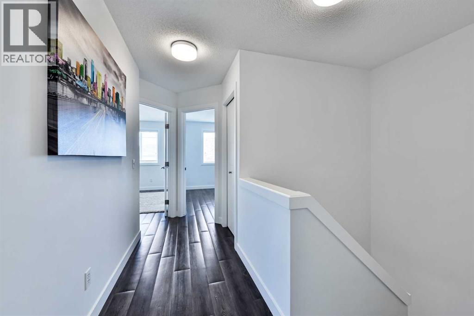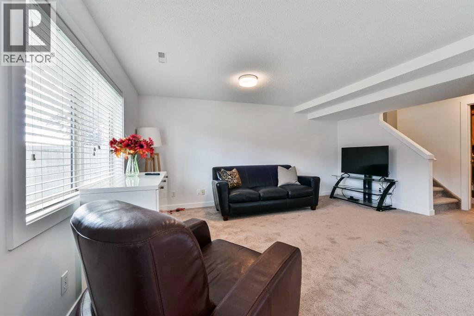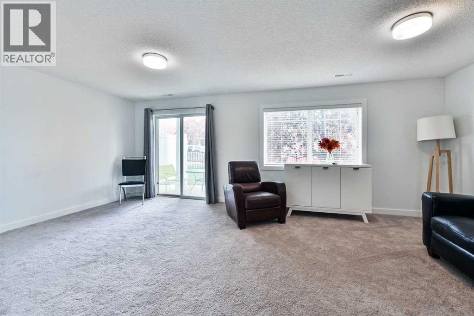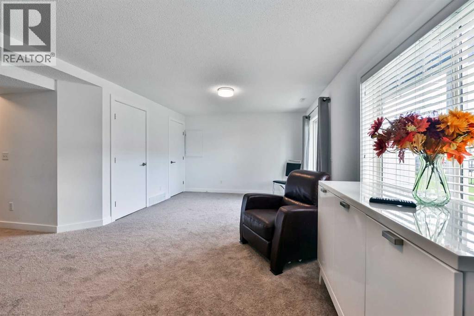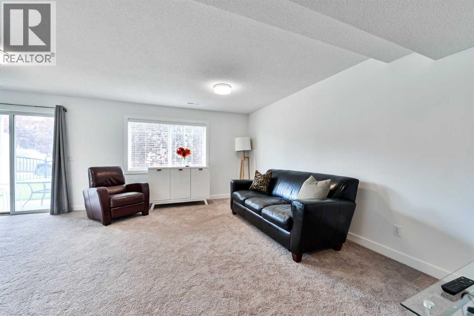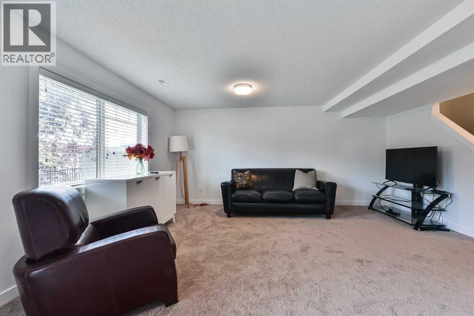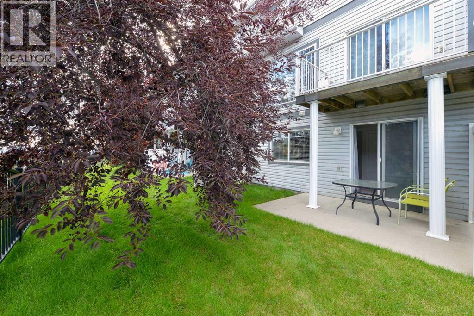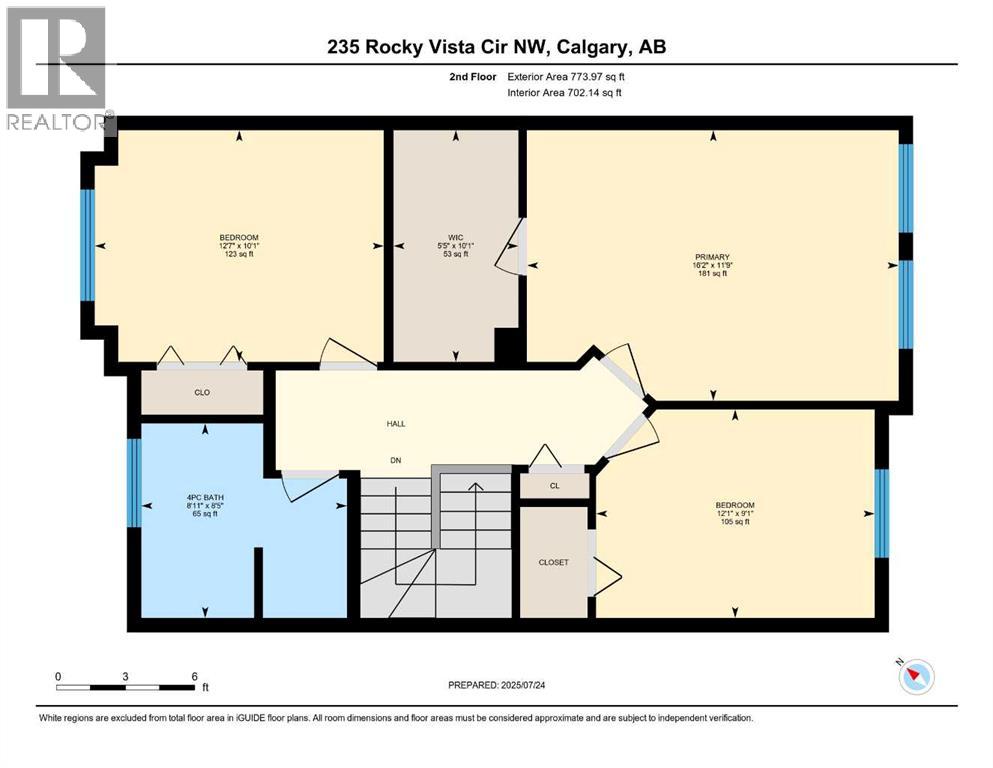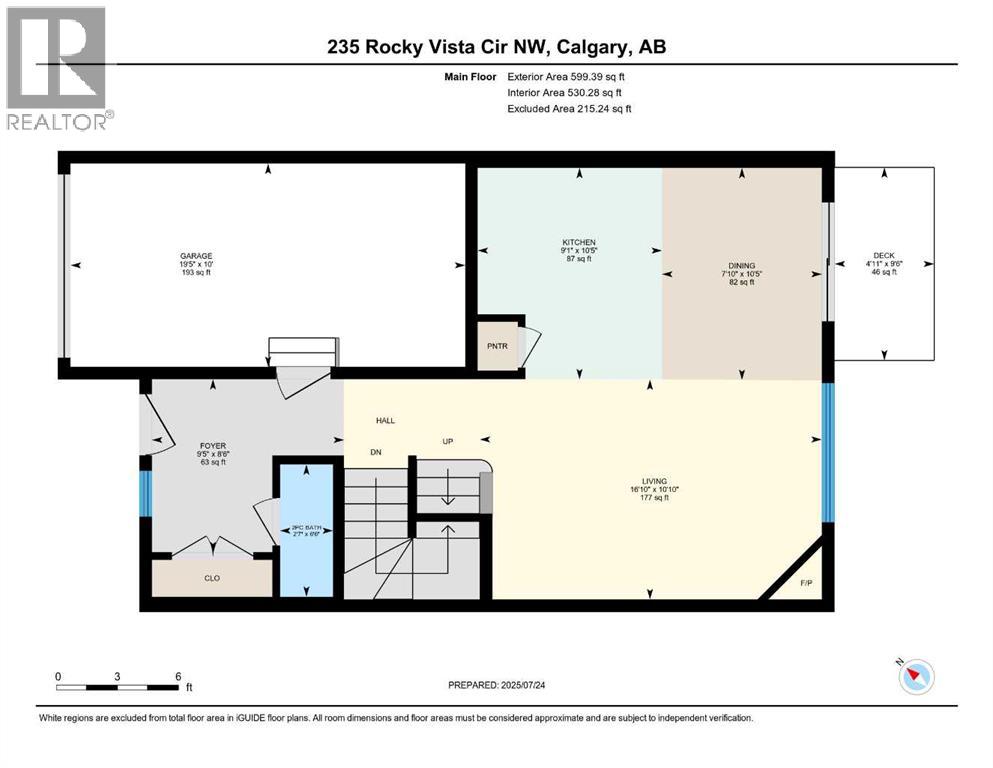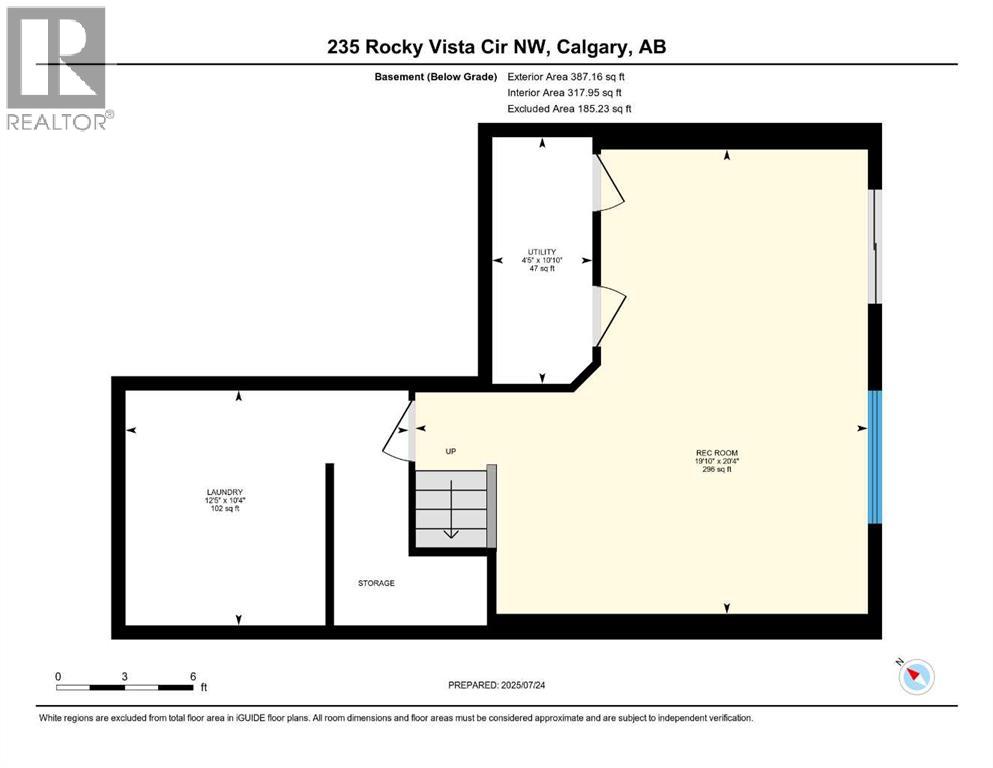Come view the this well appointed townhome within the The Georgetowns at Rocky Ridge complex. The townhome has been updated with newer counters , flooring and developed walkout basement . The townhome is a two storey with an open floor plan . The main floor has a large open living room space , modernized kitchen and full size for dining room. The kitchen / dining room opens onto patio doors with balcony. The main floor also has a 2 pce bathroom , and access to single attached garage . The second floor has three full size bedrooms , with the primary bedroom ( 11'.9" x 16' ) that includes a walkin closet. The walkout basement has been developed with a full size family room with patio doors opening to nicely concrete patio and backyard. (id:37074)
Property Features
Property Details
| MLS® Number | A2242942 |
| Property Type | Single Family |
| Neigbourhood | Northwest Calgary |
| Community Name | Rocky Ridge |
| Features | Other, Closet Organizers, Gas Bbq Hookup |
| Parking Space Total | 2 |
| Plan | 0013286;18 |
Parking
| Attached Garage | 1 |
Building
| Bathroom Total | 2 |
| Bedrooms Above Ground | 3 |
| Bedrooms Total | 3 |
| Amenities | Recreation Centre |
| Appliances | Refrigerator, Dishwasher, Stove, Washer & Dryer |
| Basement Development | Finished |
| Basement Type | Full (finished) |
| Constructed Date | 2002 |
| Construction Material | Wood Frame |
| Construction Style Attachment | Attached |
| Cooling Type | None |
| Exterior Finish | Vinyl Siding |
| Fireplace Present | Yes |
| Fireplace Total | 1 |
| Flooring Type | Laminate |
| Foundation Type | Poured Concrete |
| Half Bath Total | 1 |
| Heating Fuel | Natural Gas |
| Heating Type | Forced Air |
| Stories Total | 2 |
| Size Interior | 1,373 Ft2 |
| Total Finished Area | 1373.35 Sqft |
| Type | Row / Townhouse |
Rooms
| Level | Type | Length | Width | Dimensions |
|---|---|---|---|---|
| Second Level | Primary Bedroom | 11.75 Ft x 16.17 Ft | ||
| Second Level | Other | 10.17 Ft x 5.42 Ft | ||
| Second Level | Bedroom | 10.17 Ft x 12.58 Ft | ||
| Second Level | Bedroom | 9.08 Ft x 12.08 Ft | ||
| Second Level | 4pc Bathroom | 8.42 Ft x 8.92 Ft | ||
| Basement | Recreational, Games Room | 20.33 Ft x 19.83 Ft | ||
| Basement | Laundry Room | 10.33 Ft x 12.42 Ft | ||
| Basement | Furnace | 10.83 Ft x 4.42 Ft | ||
| Main Level | Foyer | 8.50 Ft x 9.42 Ft | ||
| Main Level | Living Room | 10.83 Ft x 16.83 Ft | ||
| Main Level | 2pc Bathroom | 6.50 Ft x .23 Ft | ||
| Main Level | Kitchen | 10.42 Ft x 9.08 Ft | ||
| Main Level | Dining Room | 10.42 Ft x 7.83 Ft |
Land
| Acreage | No |
| Fence Type | Fence |
| Size Depth | 23.78 M |
| Size Frontage | 6.71 M |
| Size Irregular | 159.56 |
| Size Total | 159.56 M2|0-4,050 Sqft |
| Size Total Text | 159.56 M2|0-4,050 Sqft |
| Zoning Description | Sr |

