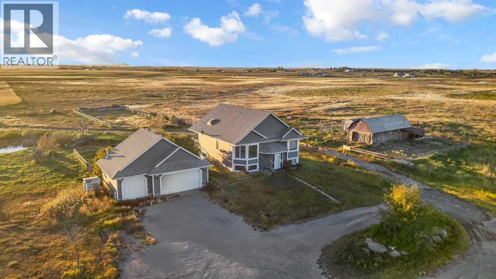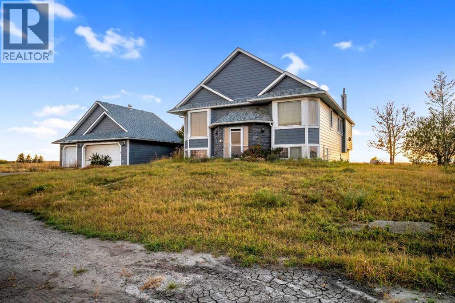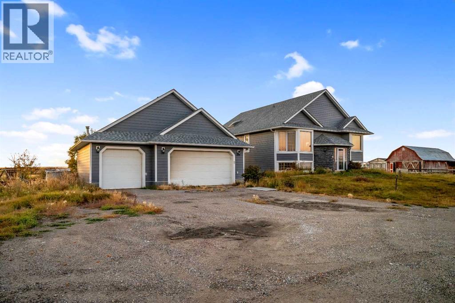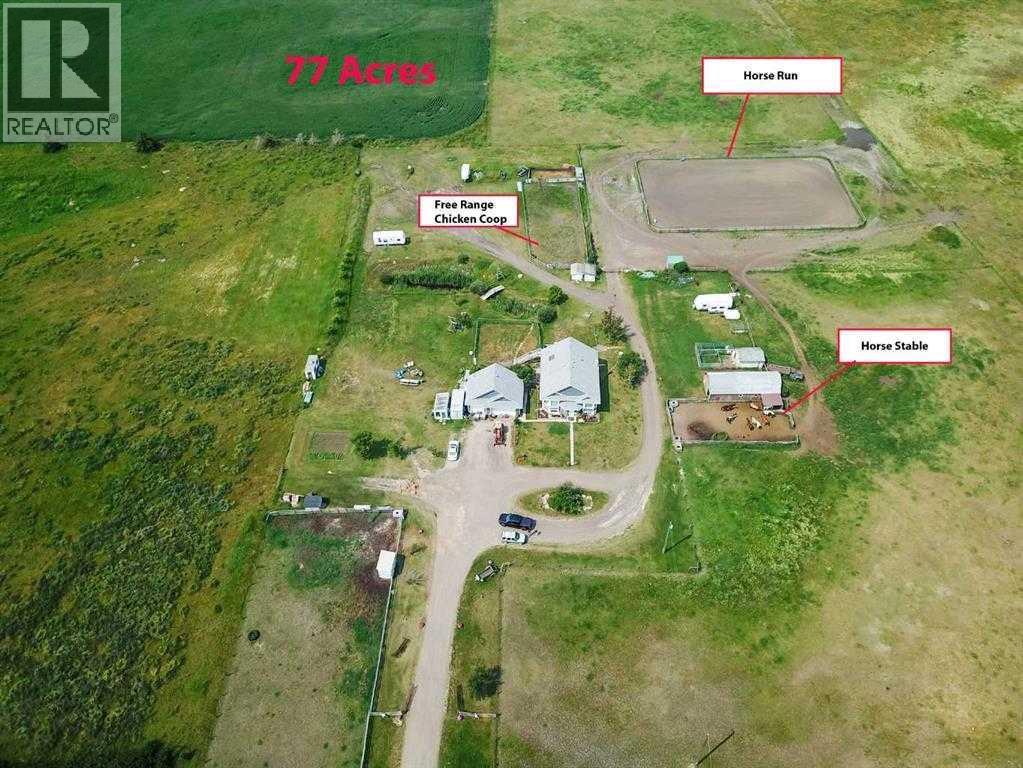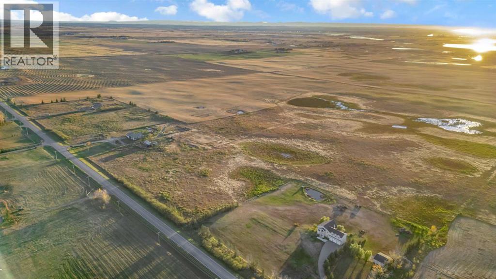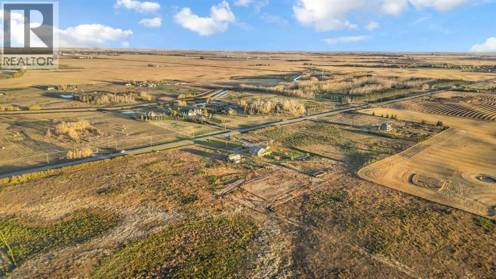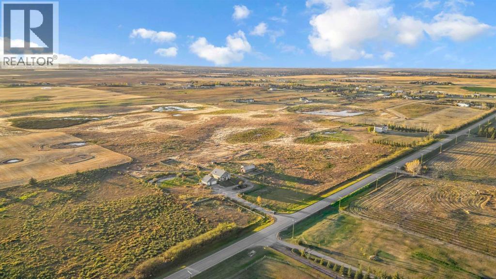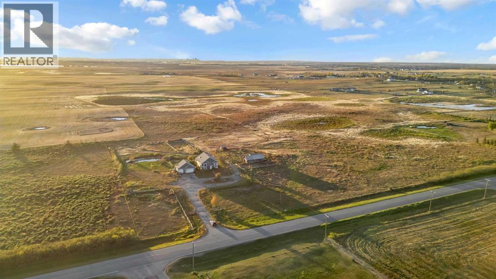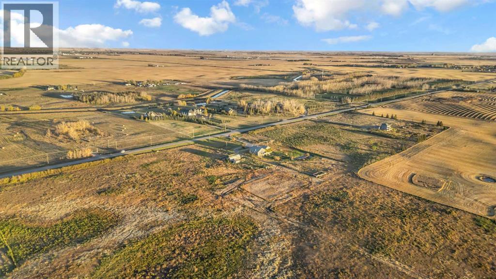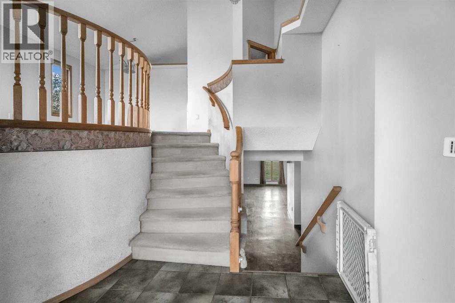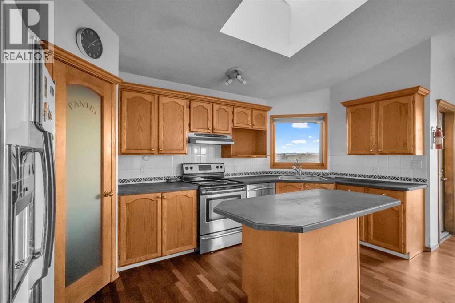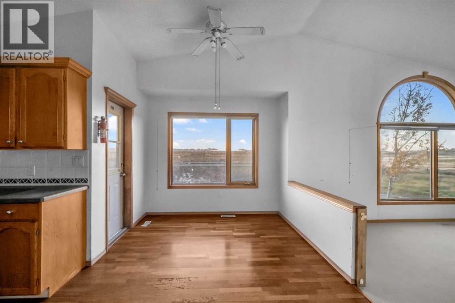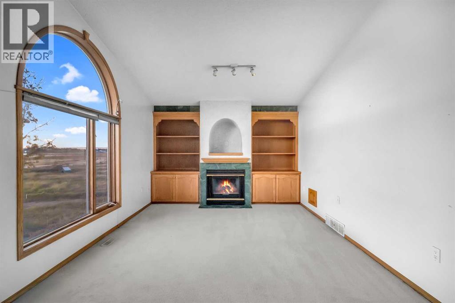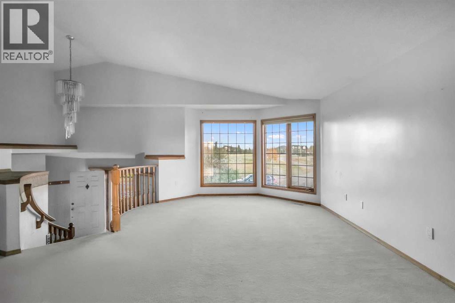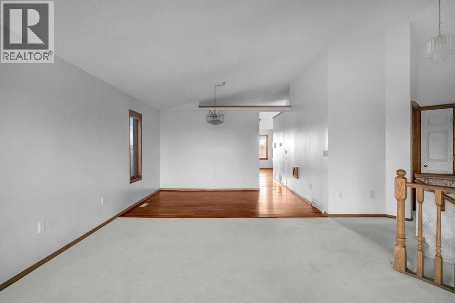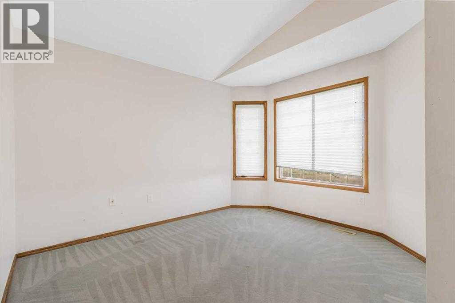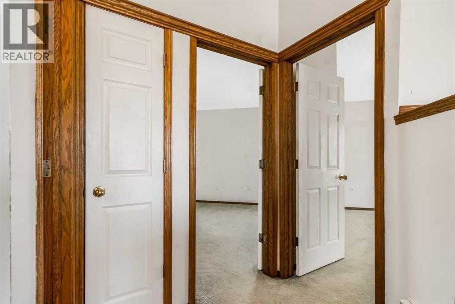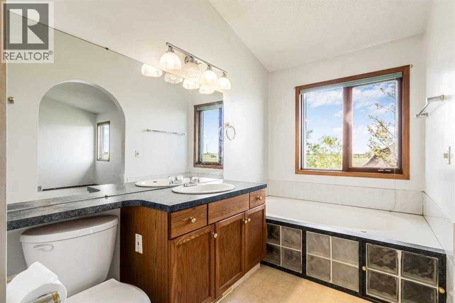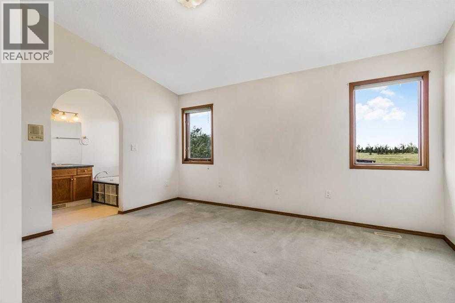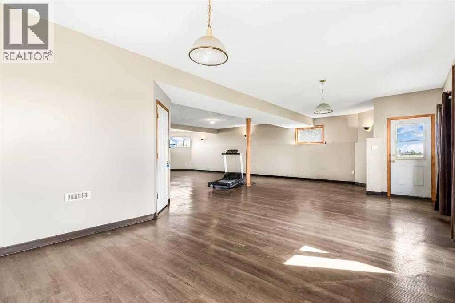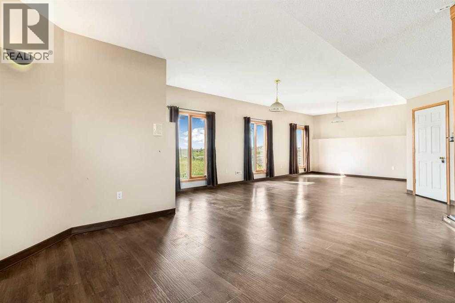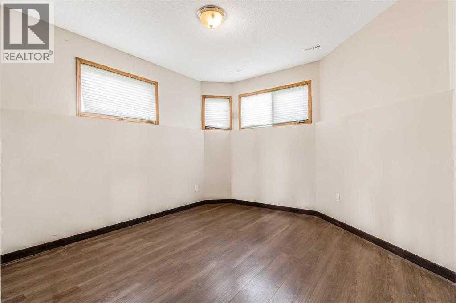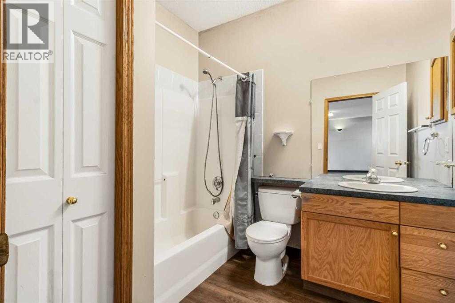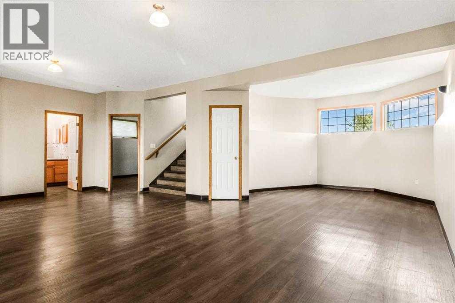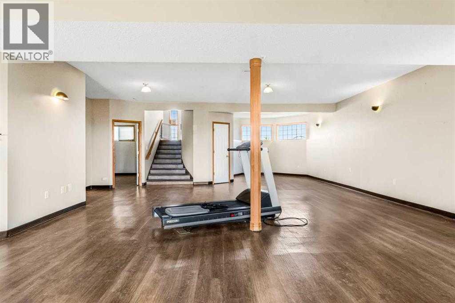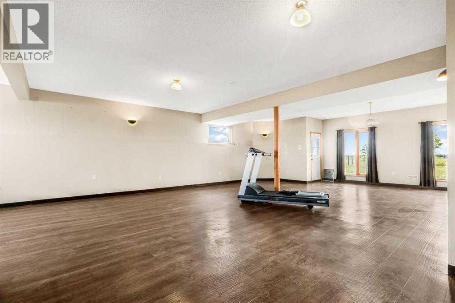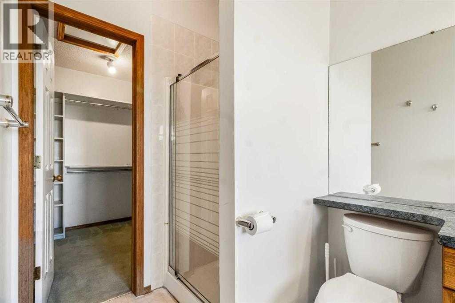Need to sell your current home to buy this one?
Find out how much it will sell for today!
76 Acres | Total 3200 Sq.Ft. Walkout Bi-Level | Future Development Potential Near Chestermere!Welcome to 234173 Range Road 280, an incredible 76-acre (approx.) acreage just 8 minutes southeast of Chestermere and Calgary city limits via Hwy 22X. This well-kept walkout bi-level main residence offers 1,686 sq ft above grade (RMS) and over 3,200 sq ft (approx.) of total developed space, featuring 3 bedrooms, 3 full bathrooms, a bright open kitchen, and sweeping mountain & city views. The triple detached heated garage and multiple outbuildings — including a horse run, horse stable, and free-range chicken coop — add versatility and value for true acreage living.Currently zoned Agricultural – General (A-GEN), this parcel offers future possible rezoning potential (R-RUR or R-CRD) subject to Rocky View County codes and approvals. All rezoning, subdivision, or development discussions are conceptual only and entirely dependent on municipal review, city codes, and council approvals.A rare opportunity to live, hold, or invest — offering comfortable acreage living today with long-term development upside in one of Rocky View County’s most promising growth corridors. (id:37074)
Property Features
Style: Bi-Level
Fireplace: Fireplace
Cooling: None
Heating: Forced Air
Acreage: Acreage

