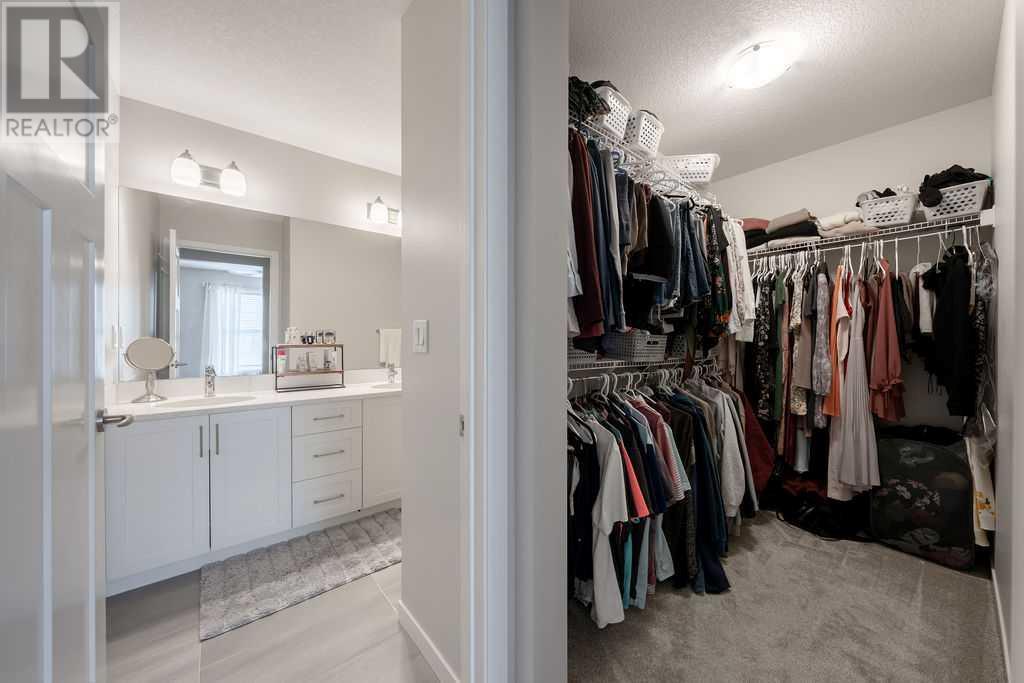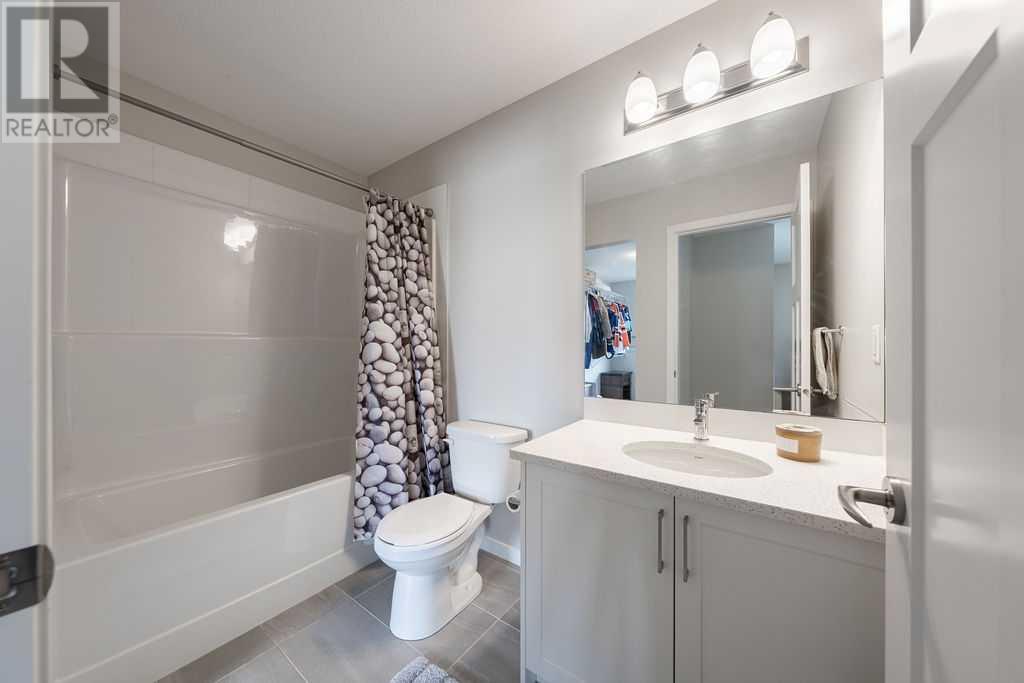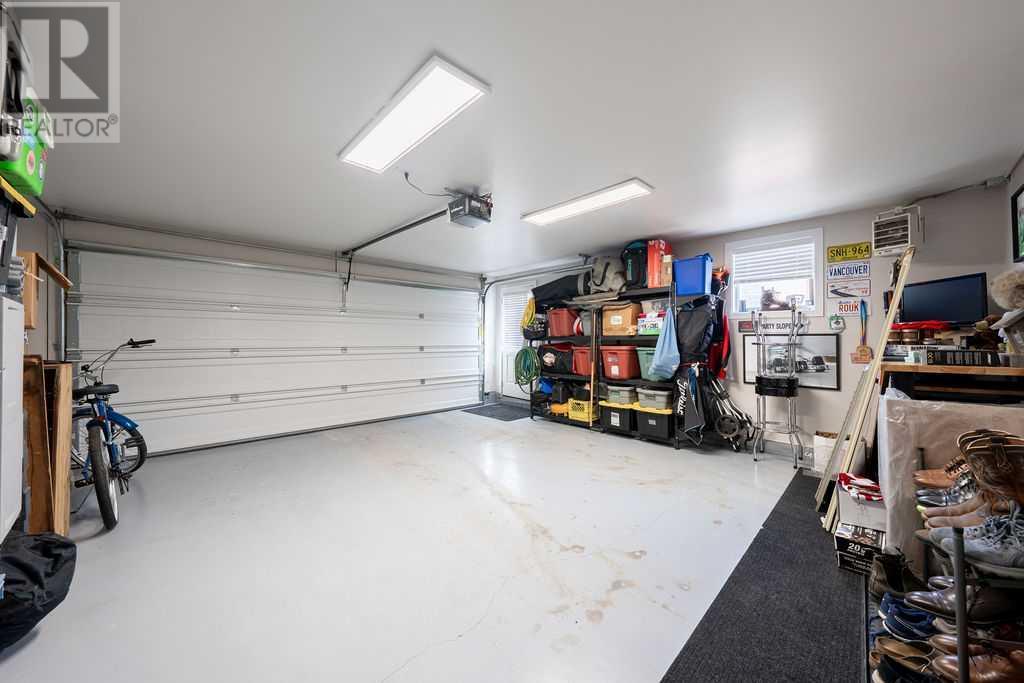STUNNING Corner Unit With Dual Primary Bedrooms in South Point Airdrie! This is one of the largest townhomes available in South Point! This unique layout features 2 primary bedroom on the upper level, both with their own ensuites and walk-in closets. One of the primary bedroom has a closet almost the size of a small bedroom! Because it is an end unit townhouse there is plenty of natural light coming through the main level with all the extra windows. The beautiful kitchen features a huge island great for entertaining, lots of counter space, and cupboard space as well. Enjoy relaxing by the fireplace or sitting out of the balcony off of the main level. A large, bright dining room and 2 piece bathroom finish off the main level. Lower level features a flex area as soon as you enter which is currently being used as an office. It could be used as an extra bedroom with easy access to a full bathroom on that lower level. Lower level also has access to a HEATED double garage. South Point is a quick commute to Calgary and it's close to schools, shopping and playgrounds near by. (id:37074)
Property Features
Property Details
| MLS® Number | A2205961 |
| Property Type | Single Family |
| Community Name | South Point |
| Amenities Near By | Park, Playground, Schools, Shopping |
| Community Features | Pets Allowed With Restrictions |
| Features | Back Lane, No Animal Home, No Smoking Home |
| Parking Space Total | 2 |
| Plan | 1811845 |
Parking
| Attached Garage | 2 |
Building
| Bathroom Total | 4 |
| Bedrooms Above Ground | 2 |
| Bedrooms Total | 2 |
| Appliances | Washer, Refrigerator, Dishwasher, Stove, Dryer, Microwave Range Hood Combo, Window Coverings, Garage Door Opener |
| Basement Type | See Remarks |
| Constructed Date | 2020 |
| Construction Material | Wood Frame |
| Construction Style Attachment | Attached |
| Cooling Type | None |
| Fireplace Present | Yes |
| Fireplace Total | 1 |
| Flooring Type | Carpeted, Vinyl Plank |
| Foundation Type | Poured Concrete |
| Half Bath Total | 1 |
| Heating Type | Forced Air |
| Stories Total | 3 |
| Size Interior | 1,945 Ft2 |
| Total Finished Area | 1945 Sqft |
| Type | Row / Townhouse |
Rooms
| Level | Type | Length | Width | Dimensions |
|---|---|---|---|---|
| Lower Level | Other | 4.25 Ft x 7.25 Ft | ||
| Lower Level | Office | 10.92 Ft x 14.67 Ft | ||
| Lower Level | Furnace | 3.25 Ft x 14.58 Ft | ||
| Lower Level | 3pc Bathroom | 4.92 Ft x 8.92 Ft | ||
| Main Level | Kitchen | 10.50 Ft x 14.92 Ft | ||
| Main Level | Dining Room | 13.00 Ft x 14.58 Ft | ||
| Main Level | Living Room | 12.42 Ft x 18.25 Ft | ||
| Main Level | 2pc Bathroom | 3.08 Ft x 6.33 Ft | ||
| Main Level | Other | 7.75 Ft x 18.50 Ft | ||
| Upper Level | Primary Bedroom | 11.67 Ft x 15.25 Ft | ||
| Upper Level | Bedroom | 10.42 Ft x 12.83 Ft | ||
| Upper Level | 4pc Bathroom | 4.92 Ft x 9.00 Ft | ||
| Upper Level | 4pc Bathroom | 4.92 Ft x 11.33 Ft |
Land
| Acreage | No |
| Fence Type | Not Fenced |
| Land Amenities | Park, Playground, Schools, Shopping |
| Size Irregular | 209.20 |
| Size Total | 209.2 M2|0-4,050 Sqft |
| Size Total Text | 209.2 M2|0-4,050 Sqft |
| Zoning Description | R3 |

















































