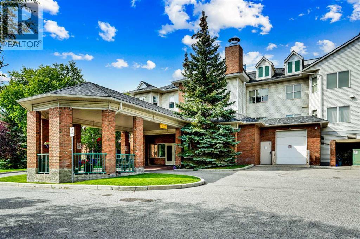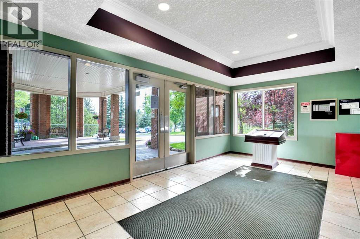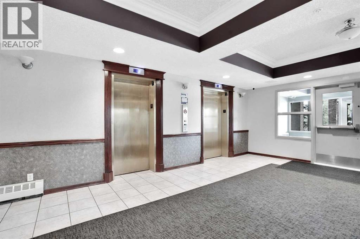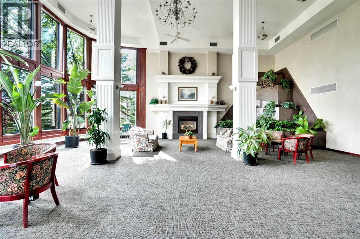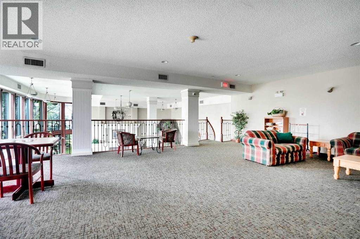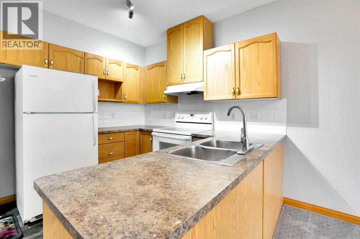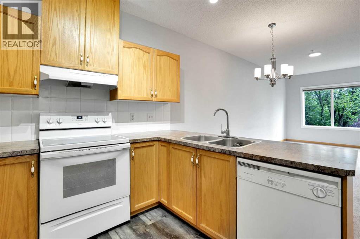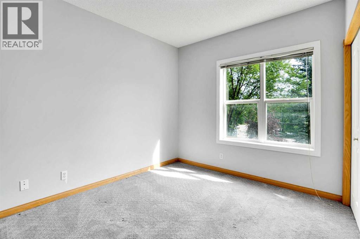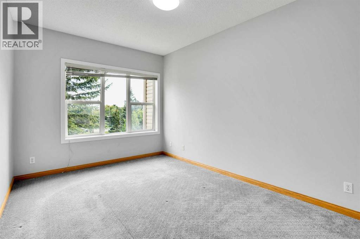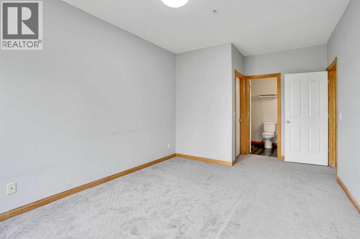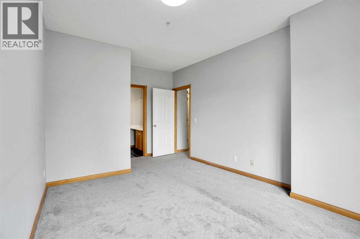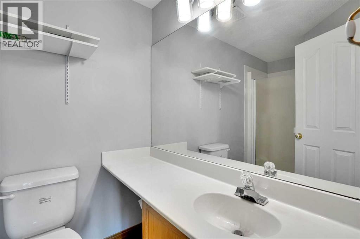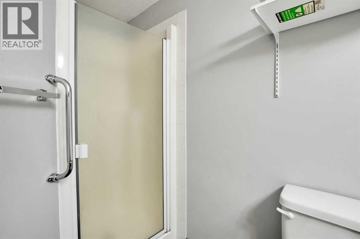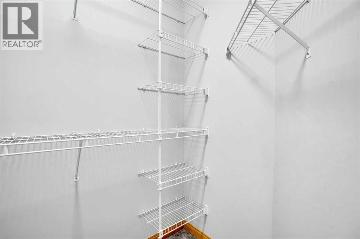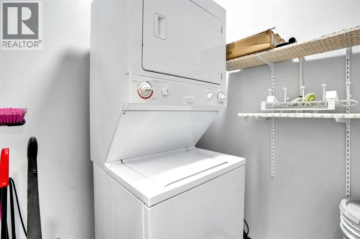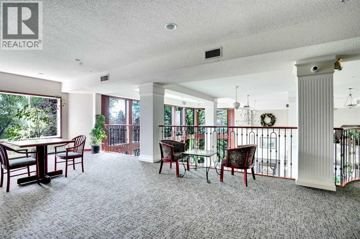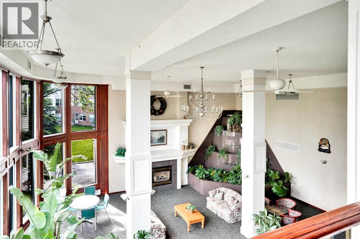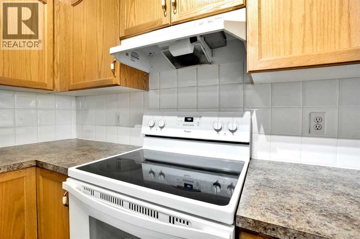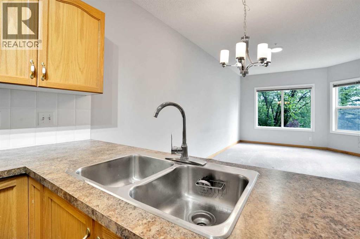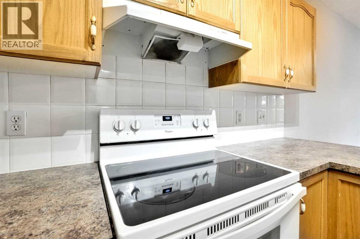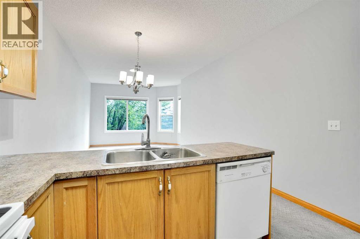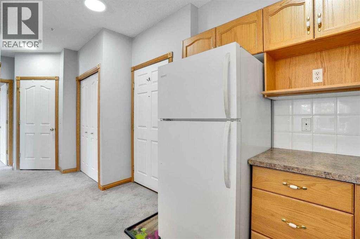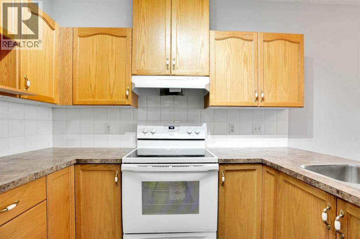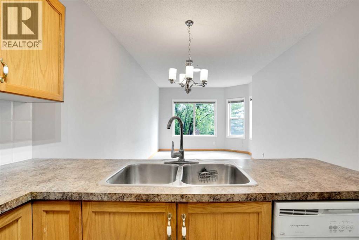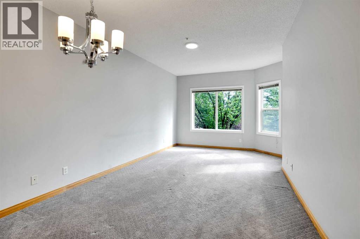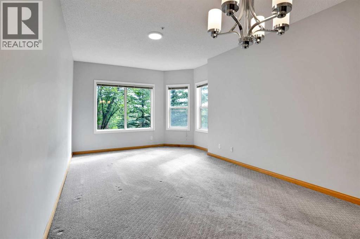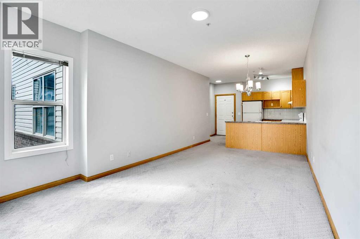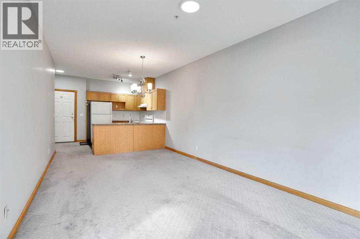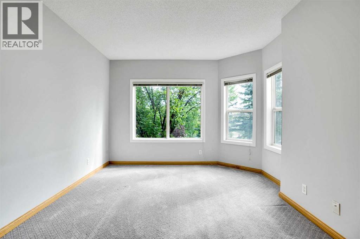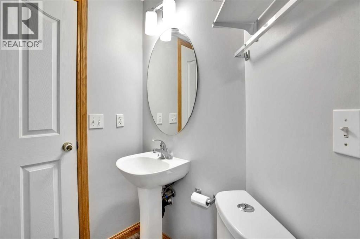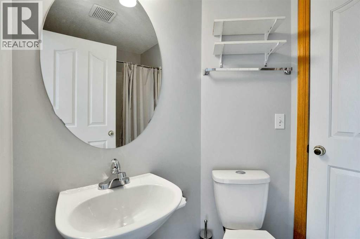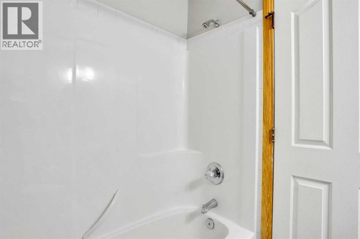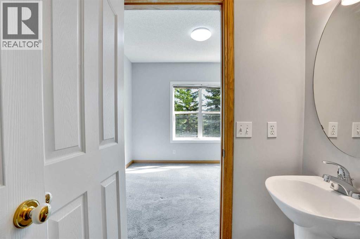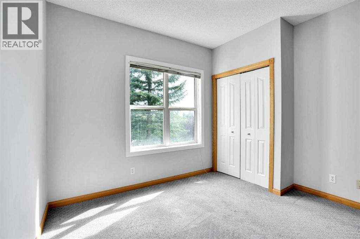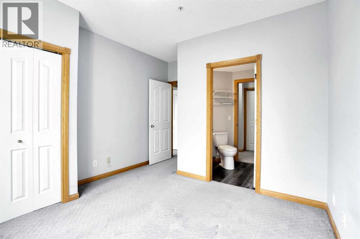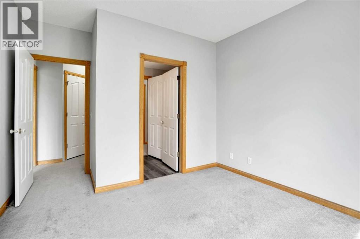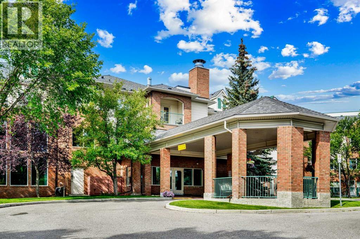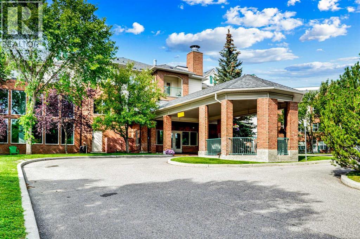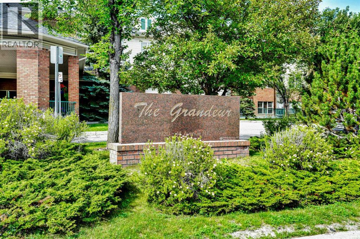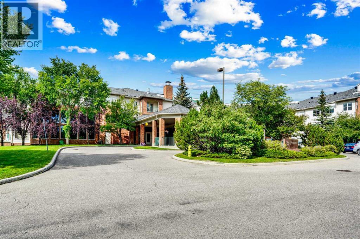MOVE-IN READY! convenience, and value meet in this exceptional 2nd -floor unit at the Grandeur Building in Mayland Heights.2-bedroom, 2-bathroom apartment newly painted and newer floor featuring a bright, open-concept layout, the living room seamlessly flows into the well-appointed kitchen—complete with five appliances, and ample cupboard space. The spacious primary bedroom boasts a 3-piece ensuite and a walk-in closet. Down the hall, you’ll find a comfortable second bedroom, a full main bathroom. Additional features include in-suite laundry, secure underground parking, and a dedicated storage locker. Situated on the ground floor for easy access, this unit offers a low-maintenance lifestyle in a well-managed building—perfectly blending comfort, style, and practicality. Perfectly located near major routes, shopping, schools, Deerfoot Athletic Park, and more—this home combines comfort, convenience, and community. (id:37074)
Property Features
Property Details
| MLS® Number | A2247101 |
| Property Type | Single Family |
| Neigbourhood | Northeast Calgary |
| Community Name | Mayland Heights |
| Amenities Near By | Park, Playground, Schools, Shopping |
| Community Features | Pets Allowed With Restrictions |
| Features | Parking |
| Parking Space Total | 1 |
| Plan | 9913437 |
| Structure | None |
Parking
| Underground |
Building
| Bathroom Total | 2 |
| Bedrooms Above Ground | 2 |
| Bedrooms Total | 2 |
| Amenities | Party Room, Recreation Centre |
| Appliances | Refrigerator, Dishwasher, Stove, Window Coverings, Washer/dryer Stack-up |
| Constructed Date | 2003 |
| Construction Material | Wood Frame |
| Construction Style Attachment | Attached |
| Cooling Type | None |
| Exterior Finish | Brick, Vinyl Siding |
| Flooring Type | Carpeted, Vinyl Plank |
| Heating Fuel | Natural Gas |
| Heating Type | Hot Water, In Floor Heating |
| Stories Total | 3 |
| Size Interior | 817 Ft2 |
| Total Finished Area | 817 Sqft |
| Type | Apartment |
Rooms
| Level | Type | Length | Width | Dimensions |
|---|---|---|---|---|
| Main Level | Bedroom | 13.33 Ft x 10.92 Ft | ||
| Main Level | Dining Room | 7.33 Ft x 10.83 Ft | ||
| Main Level | Foyer | 8.67 Ft x 4.58 Ft | ||
| Main Level | Kitchen | 9.17 Ft x 7.83 Ft | ||
| Main Level | Living Room | 12.50 Ft x 11.75 Ft | ||
| Main Level | Primary Bedroom | 17.00 Ft x 10.75 Ft | ||
| Main Level | 3pc Bathroom | 5.17 Ft x 9.33 Ft | ||
| Main Level | 4pc Bathroom | 5.00 Ft x 7.25 Ft |
Land
| Acreage | Yes |
| Land Amenities | Park, Playground, Schools, Shopping |
| Size Depth | 165.77 M |
| Size Frontage | 50.51 M |
| Size Irregular | 3.84 |
| Size Total | 3.84 Ac|2 - 4.99 Acres |
| Size Total Text | 3.84 Ac|2 - 4.99 Acres |
| Zoning Description | M-c1 D65 |

