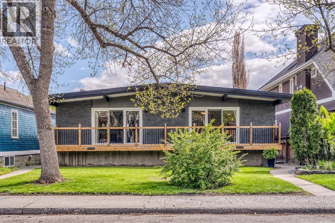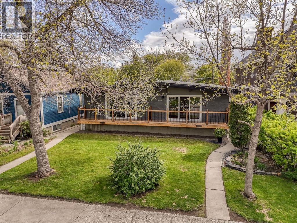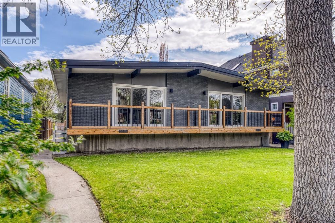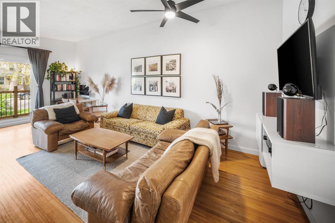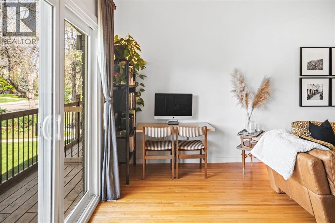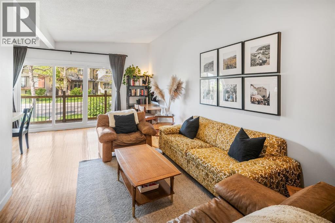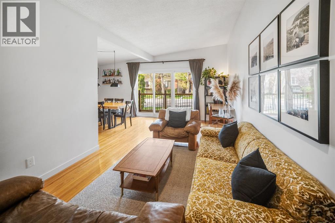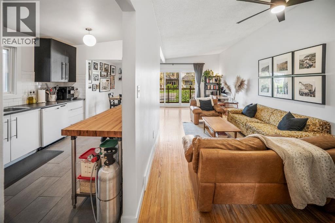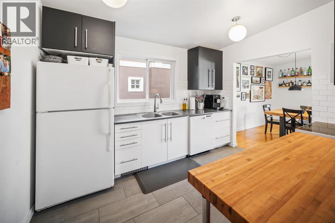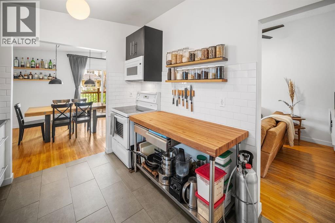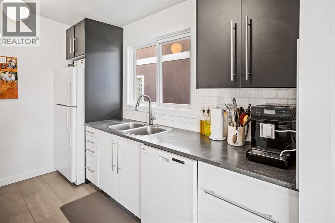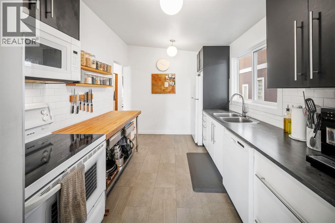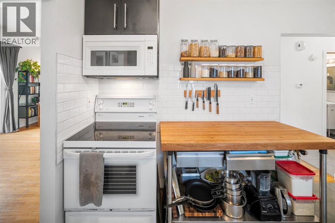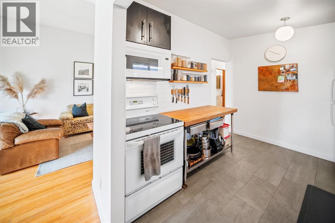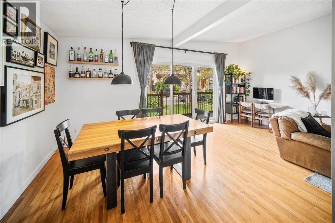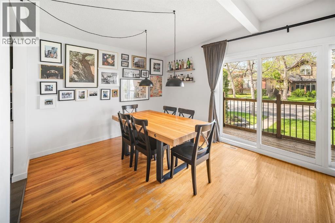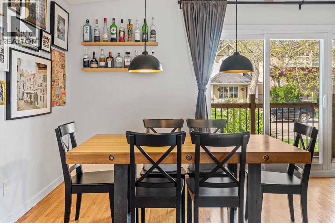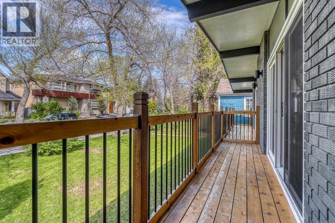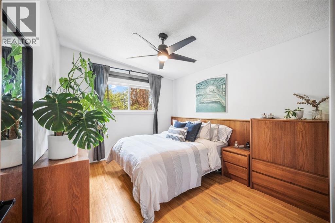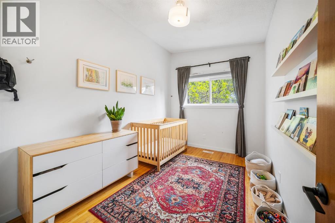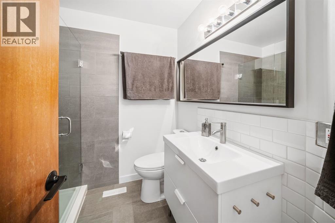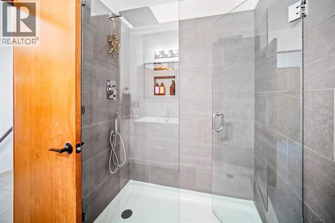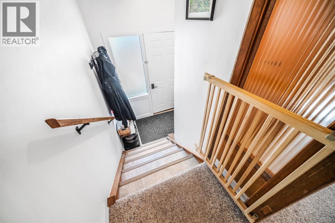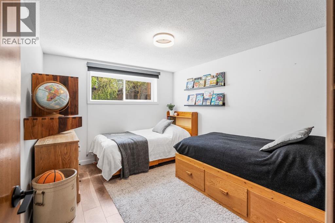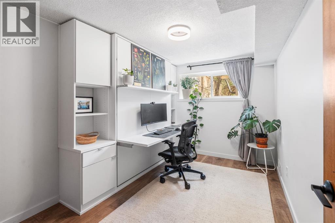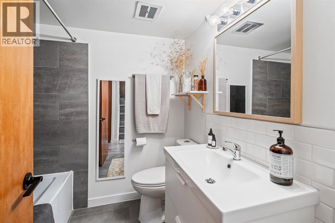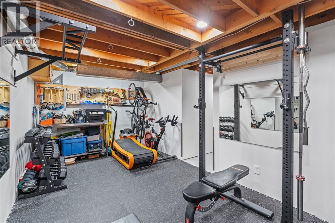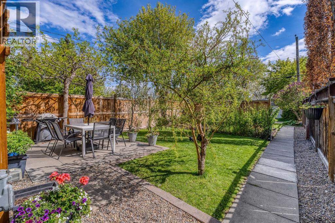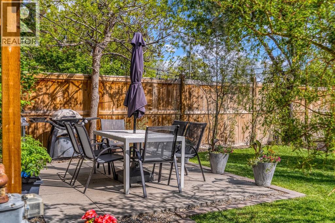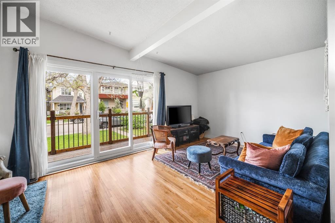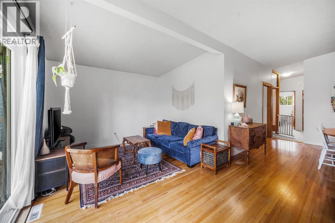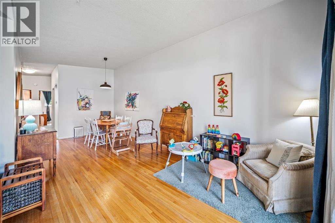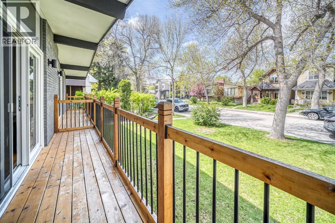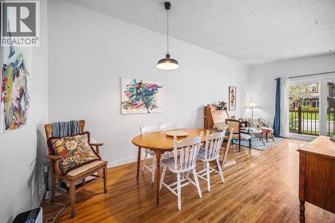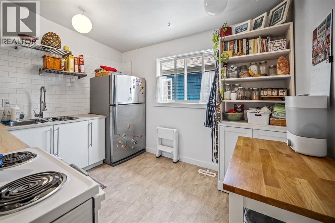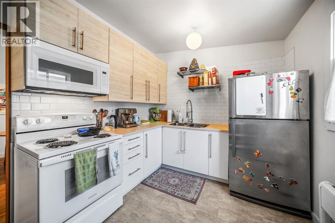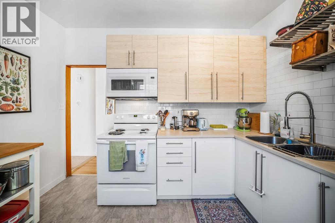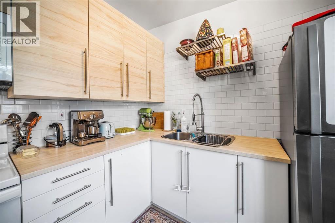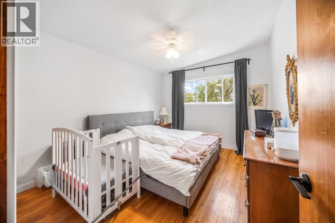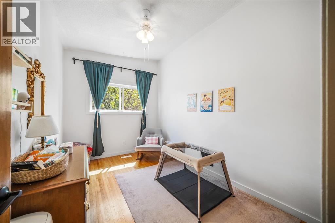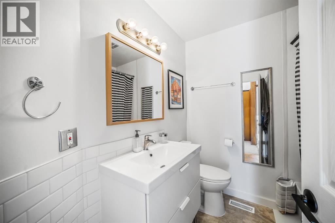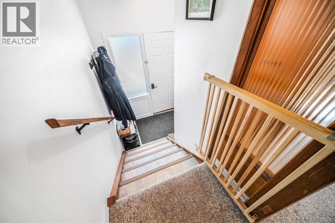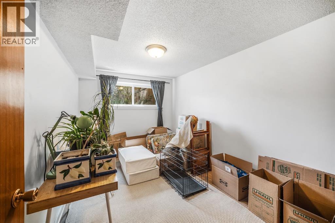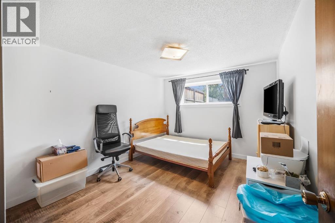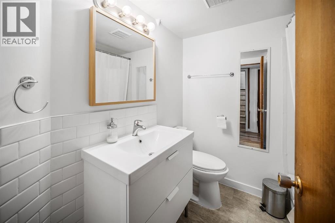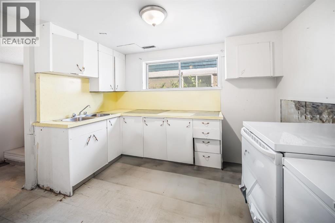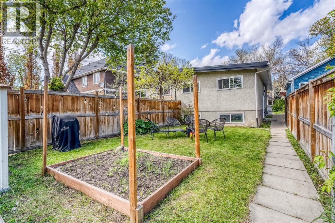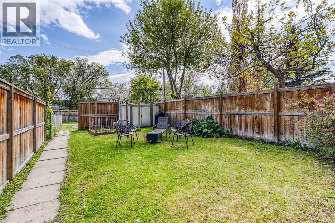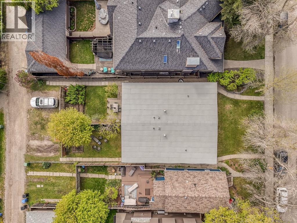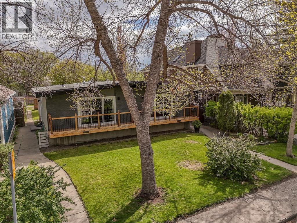An exceptional opportunity in one of Calgary’s most desirable inner-city neighbourhoods — welcome to this full side-by-side duplex in West Hillhurst. Offering over 1,750 sq.ft. of total living space per side, this property is perfect for multi-generational living, investors, or those seeking a blend of lifestyle and income potential.Each side features a spacious 4-bedroom, 2-bathroom layout, providing comfort and functionality for families or roommates alike. Thoughtful renovations throughout ensure modern appeal while maintaining character and charm. Ample storage space and dedicated parking add to everyday convenience.With one side currently rented, you can enjoy immediate income potential while living in or leasing the other unit. This flexible setup makes the property an excellent choice for long-term investment in a high-demand rental market.Set on a quiet, tree-lined street, you’re just minutes from the vibrant amenities of Kensington, the Bow River pathways, top-rated schools, shops, restaurants, and a quick commute downtown. West Hillhurst is a neighbourhood known for its walkability, community feel, and strong property values.Don’t miss this rare chance to own a full duplex in such a sought-after location — whether for investment, family living, or both, this home checks all the boxes. (id:37074)
Property Features
Property Details
| MLS® Number | A2261458 |
| Property Type | Multi-family |
| Neigbourhood | Northwest Calgary |
| Community Name | West Hillhurst |
| Amenities Near By | Schools, Shopping |
| Features | See Remarks, Back Lane |
| Parking Space Total | 2 |
| Plan | 710n |
Parking
| Other | |
| Parking Pad |
Building
| Bathroom Total | 4 |
| Bedrooms Above Ground | 4 |
| Bedrooms Below Ground | 4 |
| Bedrooms Total | 8 |
| Appliances | Washer, Refrigerator, Stove, Dryer, Microwave |
| Architectural Style | Bi-level |
| Basement Development | Finished |
| Basement Features | Separate Entrance |
| Basement Type | Full (finished) |
| Constructed Date | 1968 |
| Construction Material | Wood Frame |
| Construction Style Attachment | Attached |
| Cooling Type | None |
| Exterior Finish | Brick |
| Flooring Type | Ceramic Tile, Hardwood, Other |
| Foundation Type | Poured Concrete |
| Heating Fuel | Natural Gas |
| Heating Type | Forced Air |
| Size Interior | 1,825 Ft2 |
| Total Finished Area | 1824.56 Sqft |
Rooms
| Level | Type | Length | Width | Dimensions |
|---|---|---|---|---|
| Lower Level | 4pc Bathroom | 6.17 Ft x 6.92 Ft | ||
| Lower Level | Bedroom | 8.25 Ft x 6.92 Ft | ||
| Lower Level | Bedroom | 9.92 Ft x 11.92 Ft | ||
| Lower Level | Exercise Room | 18.75 Ft x 9.67 Ft | ||
| Lower Level | Laundry Room | 6.58 Ft x 7.92 Ft | ||
| Lower Level | Storage | 8.33 Ft x 12.33 Ft | ||
| Lower Level | 4pc Bathroom | 6.25 Ft x 6.75 Ft | ||
| Lower Level | Bedroom | 8.25 Ft x 12.00 Ft | ||
| Lower Level | Bedroom | 9.92 Ft x 11.92 Ft | ||
| Lower Level | Kitchen | 8.50 Ft x 11.25 Ft | ||
| Lower Level | Recreational, Games Room | 18.67 Ft x 10.92 Ft | ||
| Lower Level | Laundry Room | 6.33 Ft x 10.92 Ft | ||
| Main Level | 3pc Bathroom | 6.58 Ft x 6.83 Ft | ||
| Main Level | Other | 20.08 Ft x 3.67 Ft | ||
| Main Level | Bedroom | 8.42 Ft x 12.33 Ft | ||
| Main Level | Primary Bedroom | 10.42 Ft x 12.42 Ft | ||
| Main Level | Dining Room | 9.25 Ft x 11.08 Ft | ||
| Main Level | Kitchen | 8.83 Ft x 10.92 Ft | ||
| Main Level | Study | 9.92 Ft x 6.00 Ft | ||
| Main Level | 4pc Bathroom | 6.58 Ft x 6.92 Ft | ||
| Main Level | Bedroom | 8.50 Ft x 12.50 Ft | ||
| Main Level | Primary Bedroom | 10.42 Ft x 12.50 Ft | ||
| Main Level | Kitchen | 8.92 Ft x 10.83 Ft | ||
| Main Level | Dining Room | 9.92 Ft x 11.42 Ft | ||
| Main Level | Living Room | 19.25 Ft x 11.00 Ft |
Land
| Acreage | No |
| Fence Type | Partially Fenced |
| Land Amenities | Schools, Shopping |
| Size Depth | 39.62 M |
| Size Frontage | 15.24 M |
| Size Irregular | 6501.40 |
| Size Total | 6501.4 Sqft|4,051 - 7,250 Sqft |
| Size Total Text | 6501.4 Sqft|4,051 - 7,250 Sqft |
| Zoning Description | R-cg |

