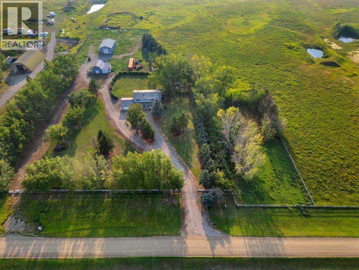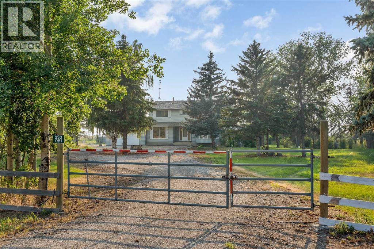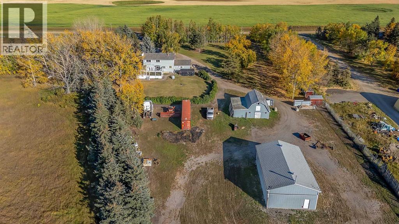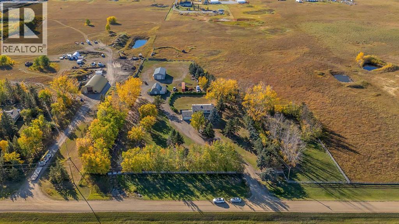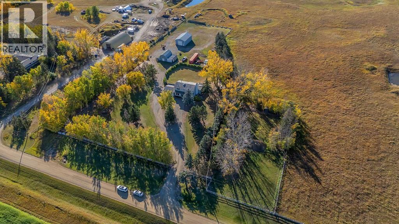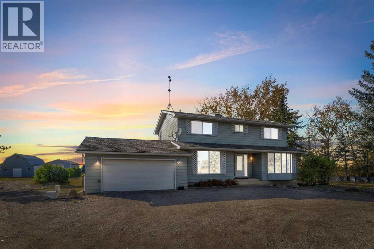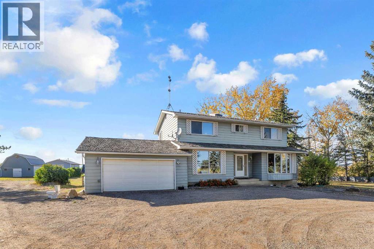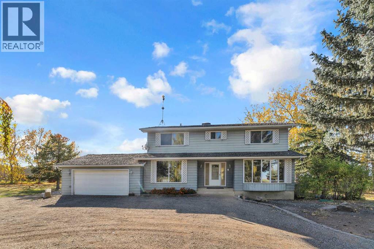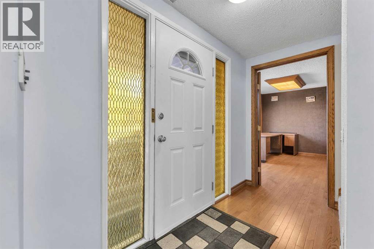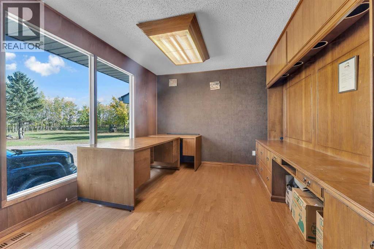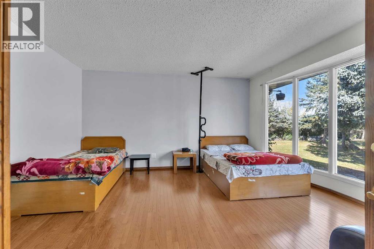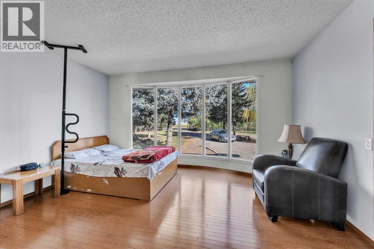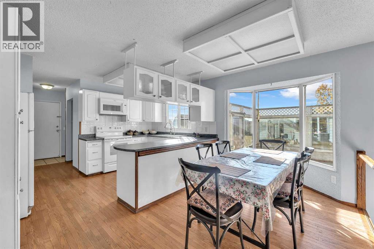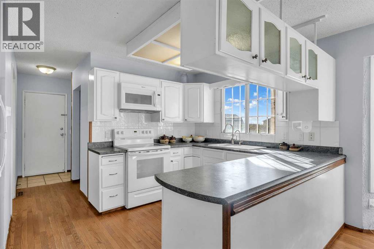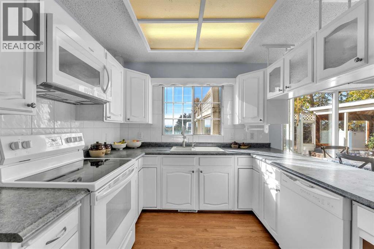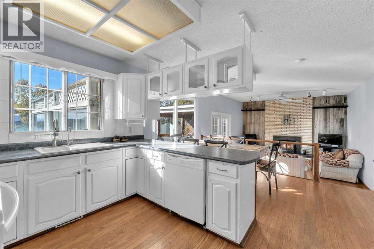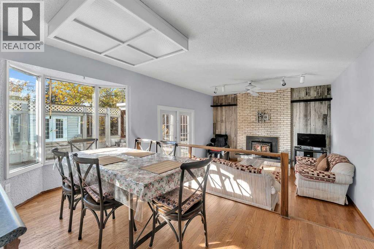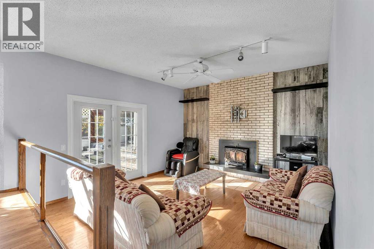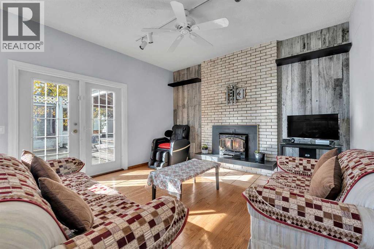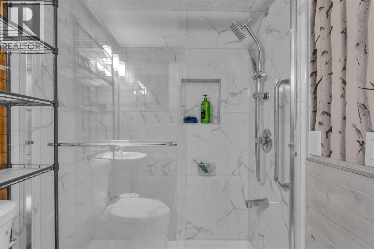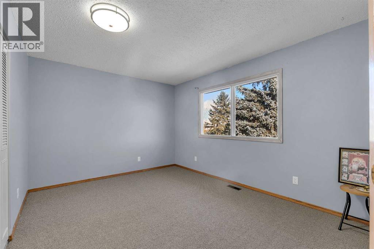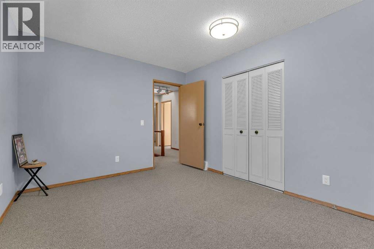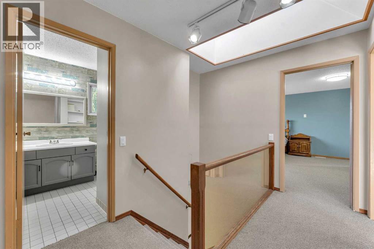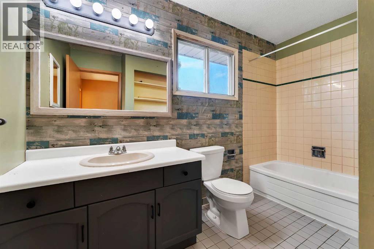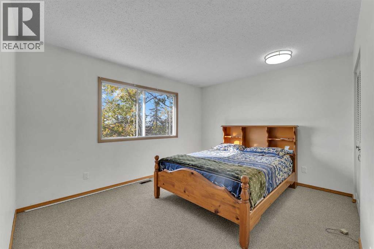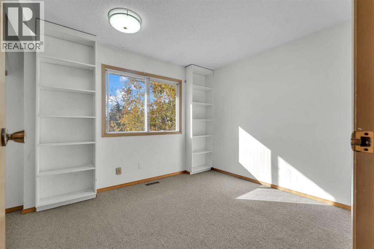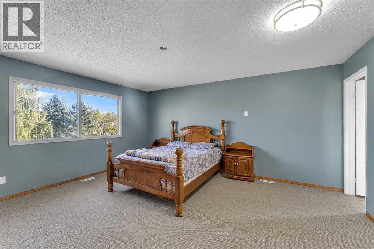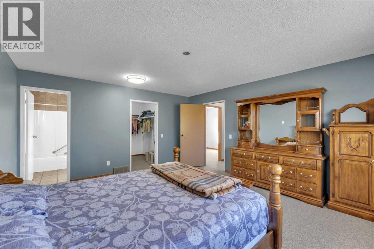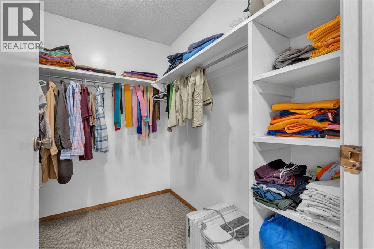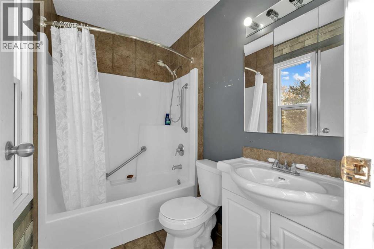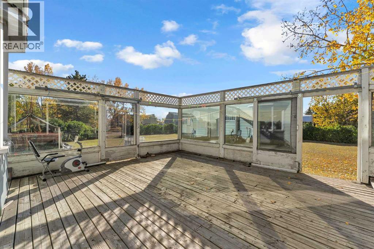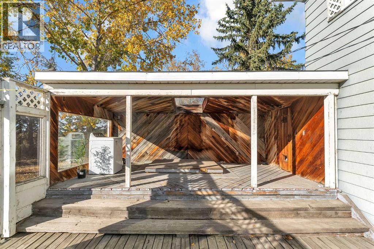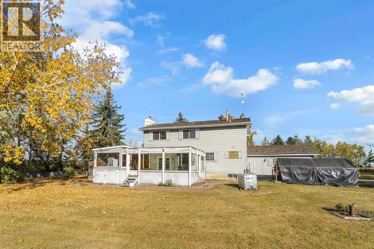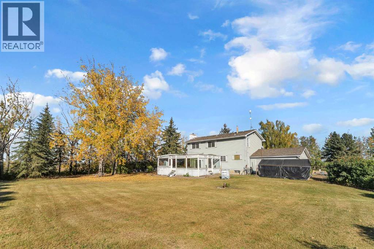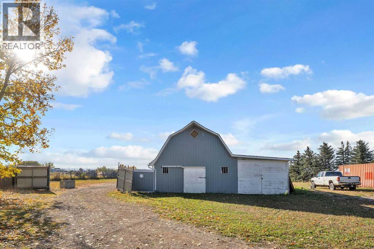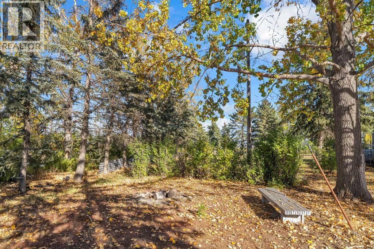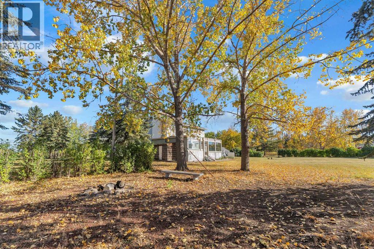18.82 Acreage, Rectangular lot, great property with house Barn and Shop. The 2 story 2192 Sq feet house with 4 bedroom, 3 full bath. Main floor has Living room, family room, Office, Kitchen, dinning room, laundry, and 3 pcs bath. Living room has fire place, and patio door to the deck, with cover hot tub and sauna (As-is) . Main floor office has built in desk, and oak panels. Country style kitchen with lots of white cabinets. Upstairs 4 bedrooms has Primary room with 4 pcs ensuite, and walk in closet, and other 3 bedrooms are good size, and 4 pcs main bathroom. Bedrooms has new carpets, and main floor has wood flooring. Workshop has compressor (as-is) for mechanically enthusiast, Barn and storage, Well water + Garage has 2 potable extra water tanks. Backyard has lot of trees, partially fenced and many more. Nearby by school in Chestermere, and close to Glenmore trail, heather and glen golf course. (id:37074)
Property Features
Property Details
| MLS® Number | A2261533 |
| Property Type | Single Family |
| Community Name | Glenmore Views |
| Features | Level |
| Plan | 7410545 |
| Structure | Deck |
| View Type | View |
Parking
| Attached Garage | 2 |
Building
| Bathroom Total | 4 |
| Bedrooms Above Ground | 4 |
| Bedrooms Total | 4 |
| Appliances | Refrigerator, Dishwasher, Stove, Microwave, Washer & Dryer |
| Basement Development | Partially Finished |
| Basement Type | Full (partially Finished) |
| Constructed Date | 1977 |
| Construction Material | Wood Frame |
| Construction Style Attachment | Detached |
| Cooling Type | None |
| Exterior Finish | Metal |
| Fireplace Present | Yes |
| Fireplace Total | 1 |
| Flooring Type | Carpeted, Ceramic Tile, Hardwood |
| Foundation Type | Poured Concrete |
| Half Bath Total | 1 |
| Heating Fuel | Natural Gas |
| Heating Type | Forced Air |
| Stories Total | 2 |
| Size Interior | 2,192 Ft2 |
| Total Finished Area | 2192.03 Sqft |
| Type | House |
| Utility Water | Well |
Rooms
| Level | Type | Length | Width | Dimensions |
|---|---|---|---|---|
| Second Level | Primary Bedroom | 16.58 Ft x 14.58 Ft | ||
| Second Level | Bedroom | 13.25 Ft x 13.25 Ft | ||
| Second Level | Bedroom | 9.67 Ft x 10.75 Ft | ||
| Second Level | Bedroom | 10.83 Ft x 13.17 Ft | ||
| Second Level | 4pc Bathroom | 6.75 Ft x 10.75 Ft | ||
| Second Level | 4pc Bathroom | 7.50 Ft x 4.92 Ft | ||
| Second Level | Other | 7.58 Ft x 6.83 Ft | ||
| Main Level | Family Room | 13.25 Ft x 14.00 Ft | ||
| Main Level | Dining Room | 14.83 Ft x 8.33 Ft | ||
| Main Level | 2pc Bathroom | 5.00 Ft x 7.83 Ft | ||
| Main Level | Kitchen | 13.25 Ft x 8.83 Ft | ||
| Main Level | Office | 10.50 Ft x 14.50 Ft | ||
| Main Level | Living Room | 16.00 Ft x 14.17 Ft | ||
| Main Level | 3pc Bathroom | 6.33 Ft x 14.67 Ft |
Land
| Acreage | Yes |
| Fence Type | Fence |
| Sewer | Septic Field, Septic Tank |
| Size Irregular | 18.82 |
| Size Total | 18.82 Ac|10 - 49 Acres |
| Size Total Text | 18.82 Ac|10 - 49 Acres |
| Zoning Description | Ag |

