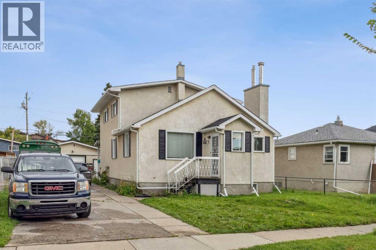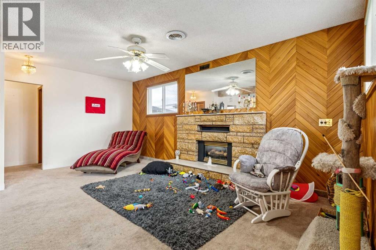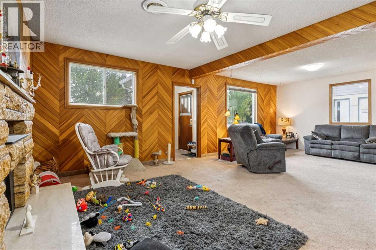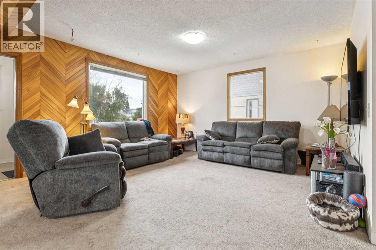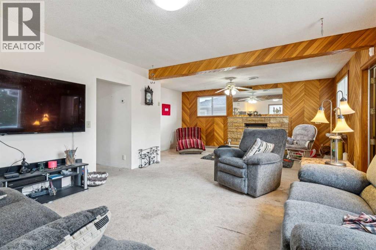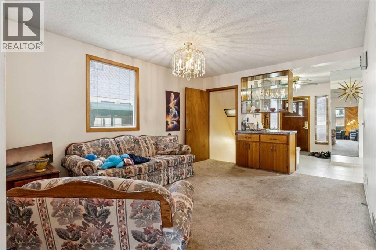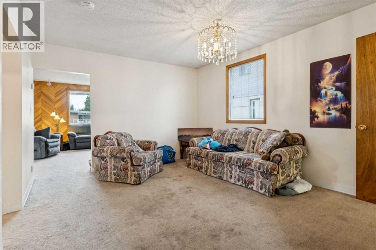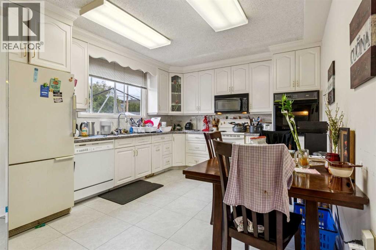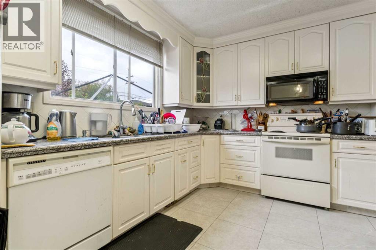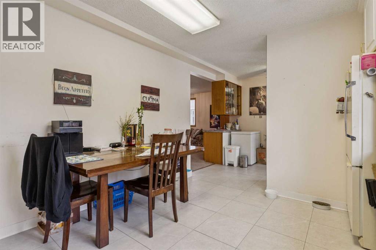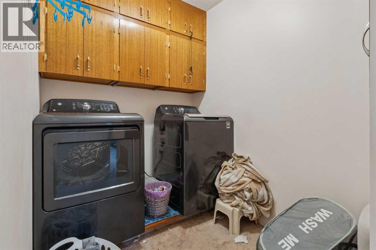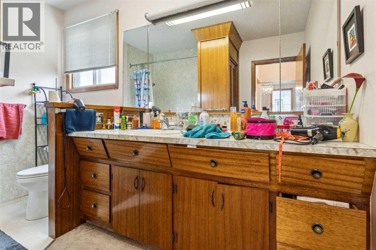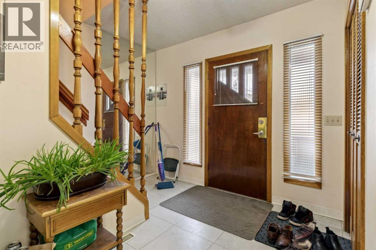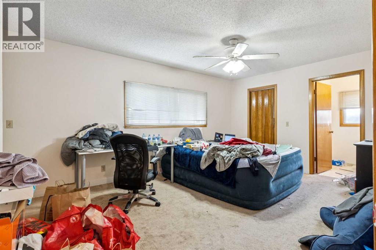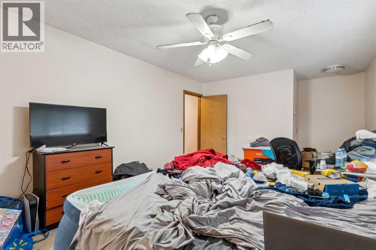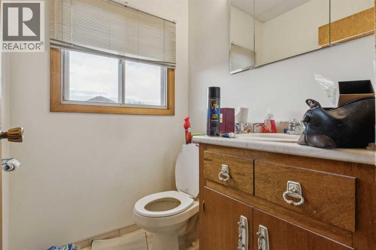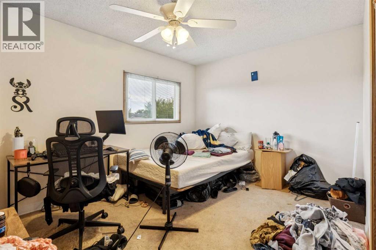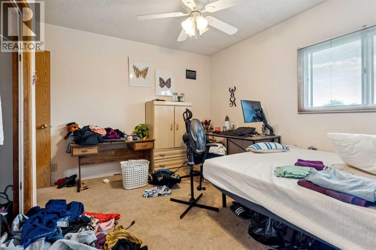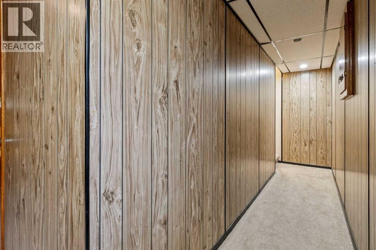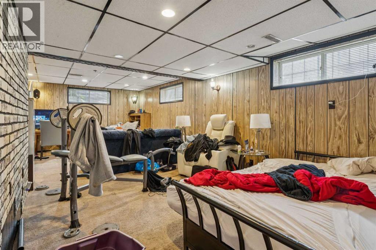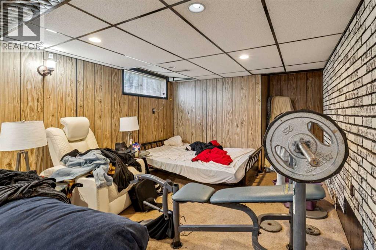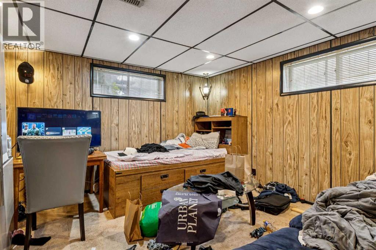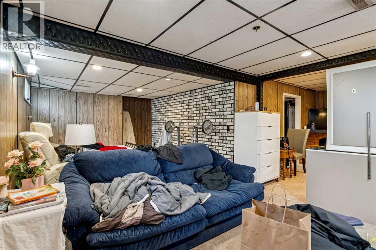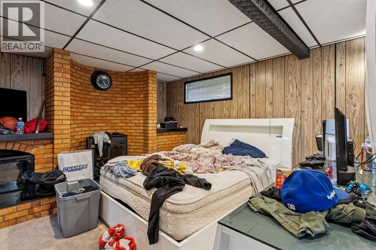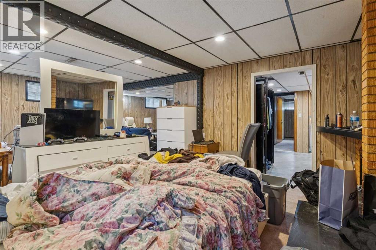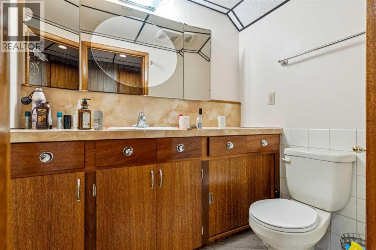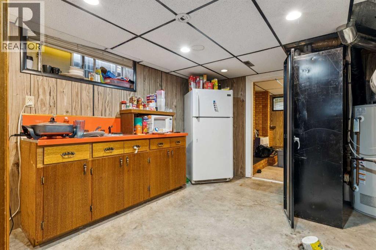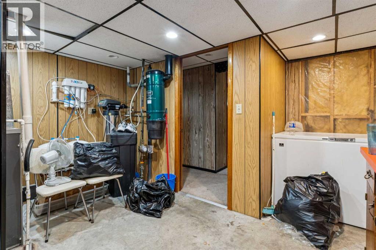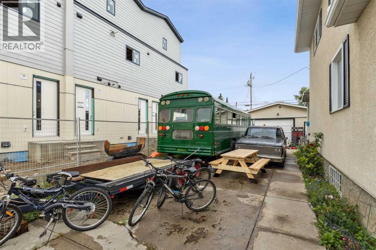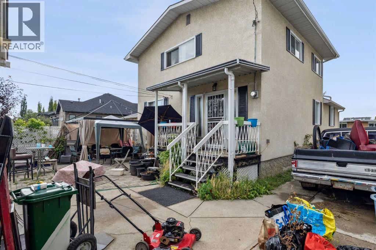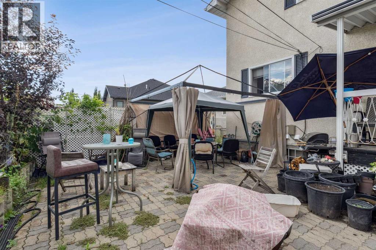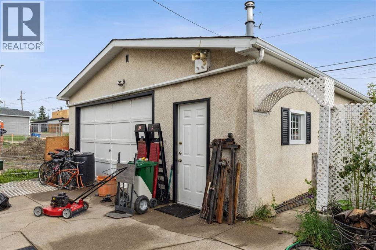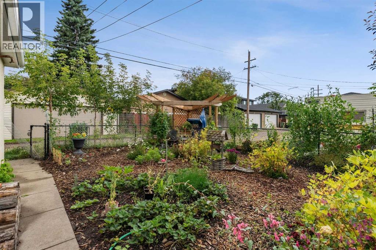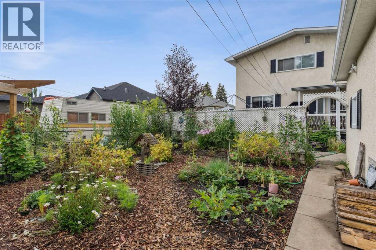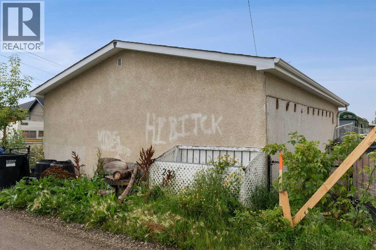Discover this charming 1.5 storey home situated on a 50’ x 120’ lot in the desirable community of Tuxedo Park. Offering a thoughtful layout and plenty of potential, this property is ideal for families or investors alike. This property is a single owner home in which the owners raised a family. Although somewhat dated, it has been exceptionally well maintained! The main floor features a bright living space, a convenient laundry room, a 4-piece bath and a well-appointed kitchen, dining and living rooms. Upstairs, you’ll find three spacious bedrooms, including a 2-piece ensuite perfect for family living. The basement includes a second kitchen, and large recreational room, providing excellent opportunities for large family feasts, house guests, or a multi-generational living space.Enjoy the large south-facing backyard designed for functionality and relaxation, with both a courtyard area and garden space. A detached double garage and an extended driveway providing ample parking and the ability to accommodate an RV.Located in a highly sought-after inner-city neighborhood, you’ll appreciate quick access to schools, parks, shopping, transit, and downtown Calgary.Don’t miss this fantastic opportunity to own a versatile property with plenty of room to grow! (id:37074)
Property Features
Property Details
| MLS® Number | A2250914 |
| Property Type | Single Family |
| Neigbourhood | Northeast Calgary |
| Community Name | Tuxedo Park |
| Amenities Near By | Park, Playground, Schools, Shopping |
| Features | See Remarks, Back Lane |
| Parking Space Total | 6 |
| Plan | 2617ag |
Parking
| Detached Garage | 2 |
| Garage | |
| Heated Garage | |
| R V |
Building
| Bathroom Total | 3 |
| Bedrooms Above Ground | 3 |
| Bedrooms Total | 3 |
| Appliances | Washer, Refrigerator, Dishwasher, Stove, Dryer, Microwave Range Hood Combo, Garage Door Opener |
| Basement Development | Finished |
| Basement Type | Full (finished) |
| Constructed Date | 1984 |
| Construction Material | Wood Frame |
| Construction Style Attachment | Detached |
| Cooling Type | None |
| Exterior Finish | Stucco |
| Fireplace Present | Yes |
| Fireplace Total | 1 |
| Flooring Type | Carpeted, Tile |
| Foundation Type | Poured Concrete |
| Half Bath Total | 1 |
| Heating Fuel | Natural Gas |
| Heating Type | Forced Air |
| Stories Total | 2 |
| Size Interior | 1,800 Ft2 |
| Total Finished Area | 1800.43 Sqft |
| Type | House |
Rooms
| Level | Type | Length | Width | Dimensions |
|---|---|---|---|---|
| Basement | Recreational, Games Room | 23.92 Ft x 12.58 Ft | ||
| Basement | Storage | 15.17 Ft x 7.92 Ft | ||
| Basement | 3pc Bathroom | 10.75 Ft x 4.58 Ft | ||
| Basement | Kitchen | 13.00 Ft x 11.42 Ft | ||
| Basement | Other | 11.42 Ft x 10.50 Ft | ||
| Main Level | Kitchen | 15.67 Ft x 11.42 Ft | ||
| Main Level | Living Room | 25.17 Ft x 14.42 Ft | ||
| Main Level | Family Room | 15.83 Ft x 11.58 Ft | ||
| Main Level | Foyer | 10.75 Ft x 9.67 Ft | ||
| Main Level | Foyer | 5.50 Ft x 5.00 Ft | ||
| Main Level | Laundry Room | 6.92 Ft x 5.83 Ft | ||
| Main Level | 4pc Bathroom | 10.50 Ft x 7.08 Ft | ||
| Upper Level | Primary Bedroom | 15.92 Ft x 11.67 Ft | ||
| Upper Level | Bedroom | 12.42 Ft x 9.50 Ft | ||
| Upper Level | Bedroom | 13.00 Ft x 10.08 Ft | ||
| Upper Level | 2pc Bathroom | 5.00 Ft x 4.50 Ft |
Land
| Acreage | No |
| Fence Type | Fence |
| Land Amenities | Park, Playground, Schools, Shopping |
| Size Depth | 36.55 M |
| Size Frontage | 15.22 M |
| Size Irregular | 557.00 |
| Size Total | 557 M2|4,051 - 7,250 Sqft |
| Size Total Text | 557 M2|4,051 - 7,250 Sqft |
| Zoning Description | R-cg |


