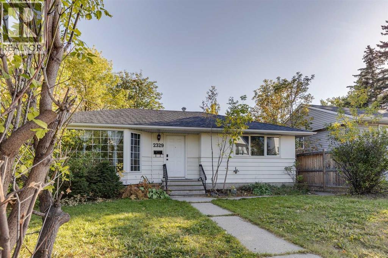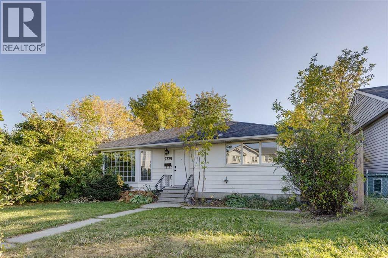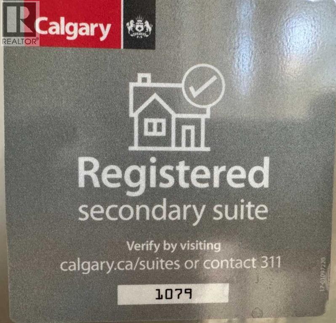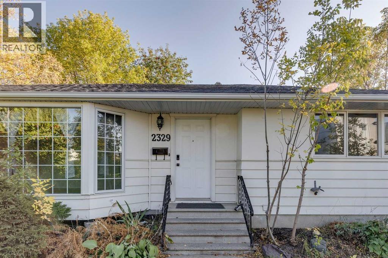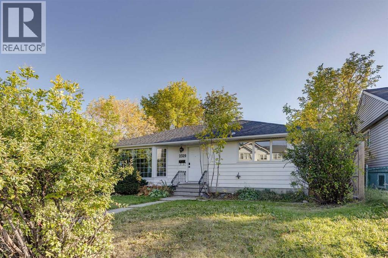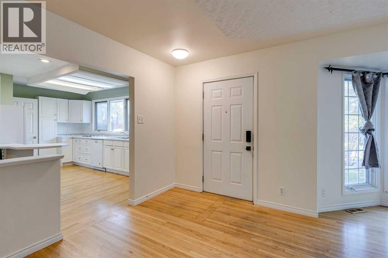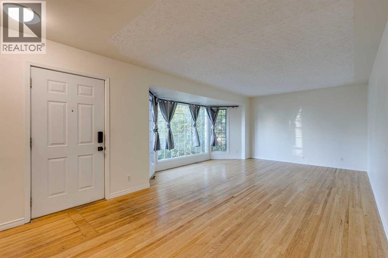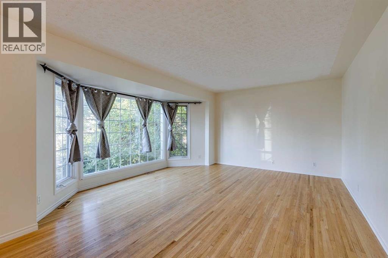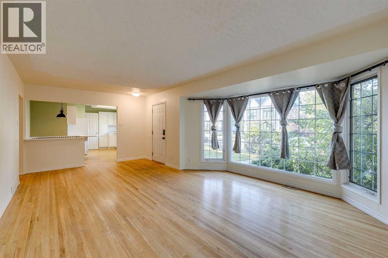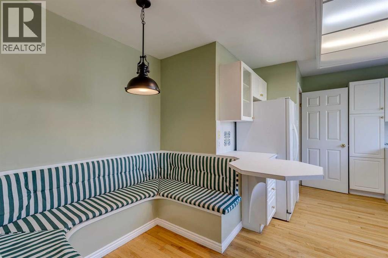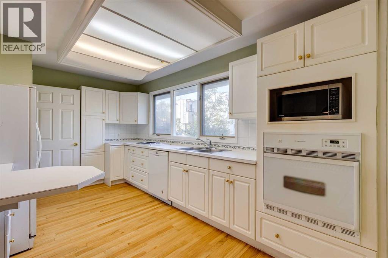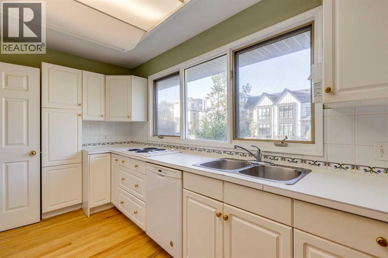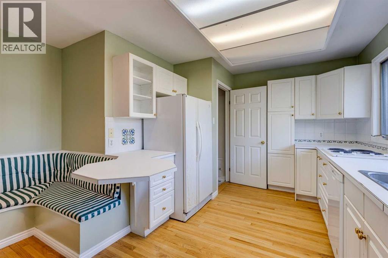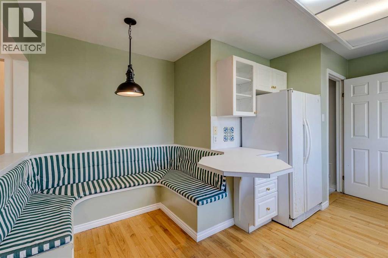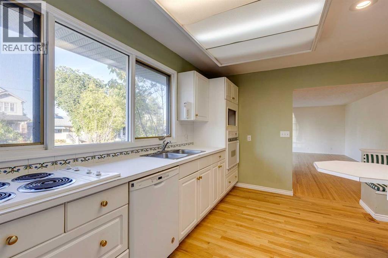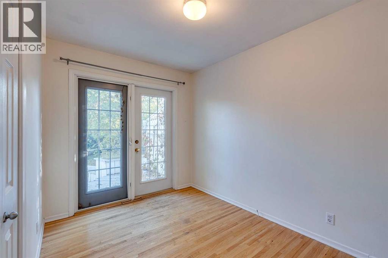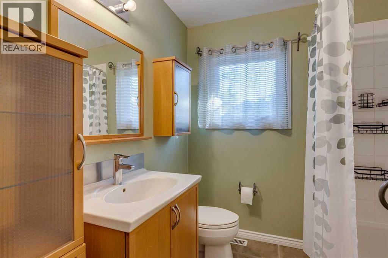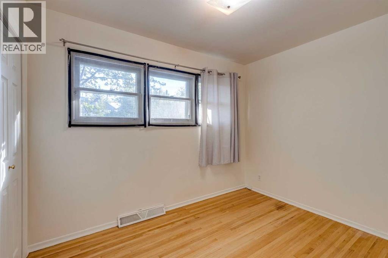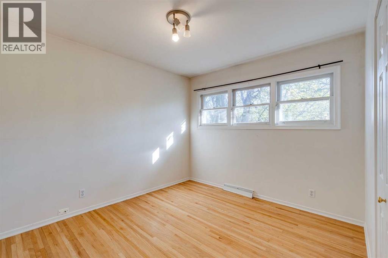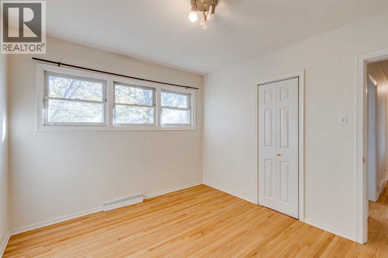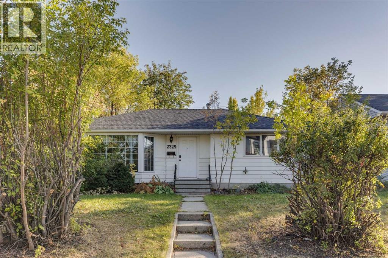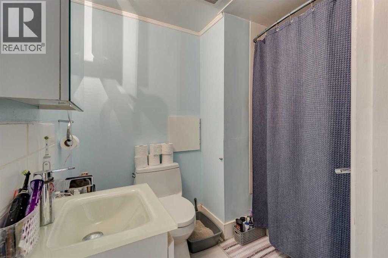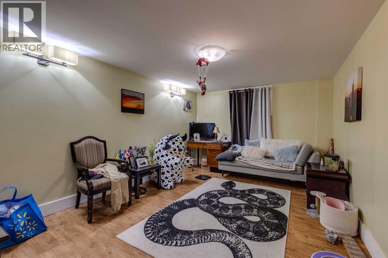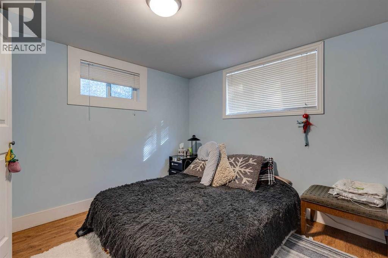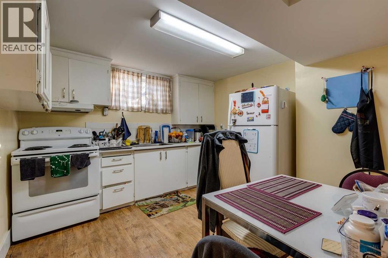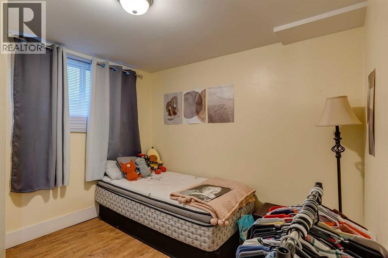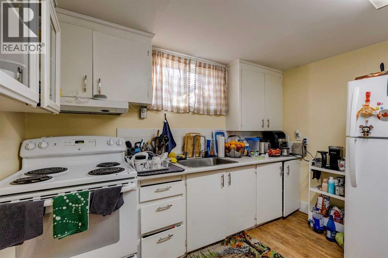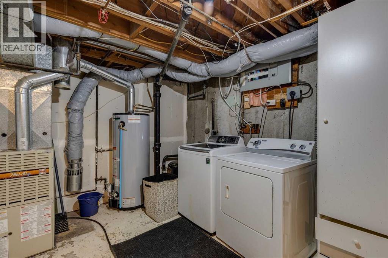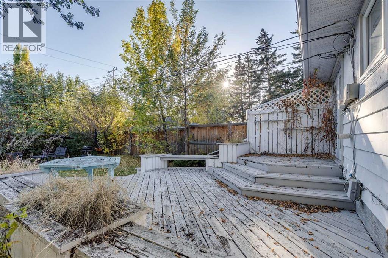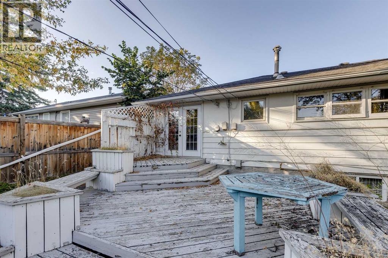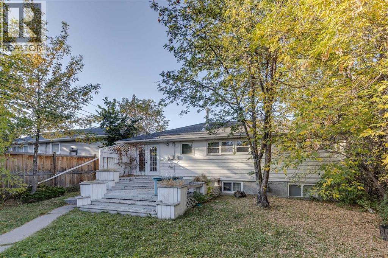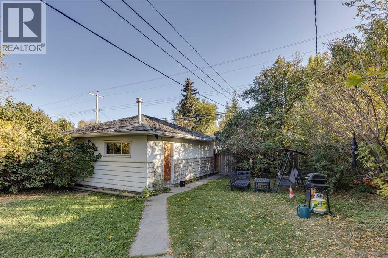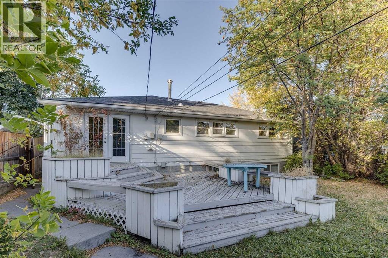Great opportunity to invest in this beautifully maintained home in the community of Banff Trail. This SOUTH facing R-CGlot is a generous size ( 15.22m x 36.59m ) and offers a 2 bedroom LEGAL SUITE in the basement. Lots of great natural light throughout the home. Upstairs is a well maintained bungalow that offers 3 bedrooms and 1 bath. Lovely original hardwood in excellent shape. Separate side entrance leads to the legalized 2 bedroom basement suite. Shared laundry and storage downstairs for both the upstairs and downstairs occupants. Enjoy the home for yourself upstairs and have a supplementary income suite, or rent out both up and down. Good proximity to the Foothills Hospital, Children's Hospital, walkable to the LRT and University of Calgary, and good access to downtown Calgary as well (id:37074)
Property Features
Property Details
| MLS® Number | A2259257 |
| Property Type | Single Family |
| Neigbourhood | Banff Trail |
| Community Name | Banff Trail |
| Amenities Near By | Park, Playground, Schools, Shopping |
| Features | Treed, Back Lane |
| Parking Space Total | 2 |
| Plan | 5090am |
| Structure | None |
Parking
| Detached Garage | 2 |
Building
| Bathroom Total | 2 |
| Bedrooms Above Ground | 3 |
| Bedrooms Below Ground | 2 |
| Bedrooms Total | 5 |
| Appliances | Washer, Refrigerator, Cooktop - Electric, Dishwasher, Dryer, Microwave, Oven - Built-in |
| Architectural Style | Bungalow |
| Basement Development | Finished |
| Basement Features | Suite |
| Basement Type | Full (finished) |
| Constructed Date | 1955 |
| Construction Material | Wood Frame |
| Construction Style Attachment | Detached |
| Cooling Type | None |
| Flooring Type | Ceramic Tile, Hardwood, Vinyl |
| Foundation Type | Poured Concrete |
| Heating Type | Forced Air |
| Stories Total | 1 |
| Size Interior | 1,034 Ft2 |
| Total Finished Area | 1033.64 Sqft |
| Type | House |
Rooms
| Level | Type | Length | Width | Dimensions |
|---|---|---|---|---|
| Basement | Family Room | 16.58 Ft x 10.92 Ft | ||
| Basement | Kitchen | 11.17 Ft x 10.58 Ft | ||
| Basement | Bedroom | 9.58 Ft x 9.50 Ft | ||
| Basement | Bedroom | 10.92 Ft x 10.92 Ft | ||
| Basement | 4pc Bathroom | Measurements not available | ||
| Main Level | Living Room | 15.58 Ft x 11.25 Ft | ||
| Main Level | Kitchen | 15.17 Ft x 9.75 Ft | ||
| Main Level | Breakfast | 7.00 Ft x 4.50 Ft | ||
| Main Level | Primary Bedroom | 11.42 Ft x 9.92 Ft | ||
| Main Level | Bedroom | 11.50 Ft x 8.00 Ft | ||
| Main Level | Bedroom | 10.50 Ft x 8.00 Ft | ||
| Main Level | 4pc Bathroom | Measurements not available |
Land
| Acreage | No |
| Fence Type | Fence |
| Land Amenities | Park, Playground, Schools, Shopping |
| Size Depth | 36.6 M |
| Size Frontage | 15.22 M |
| Size Irregular | 557.00 |
| Size Total | 557 M2|4,051 - 7,250 Sqft |
| Size Total Text | 557 M2|4,051 - 7,250 Sqft |
| Zoning Description | R-cg |

