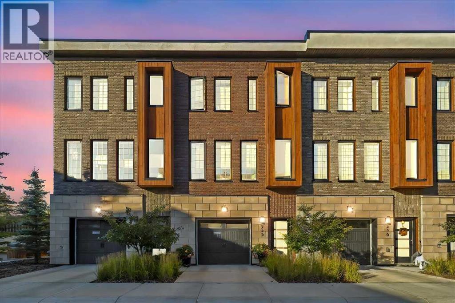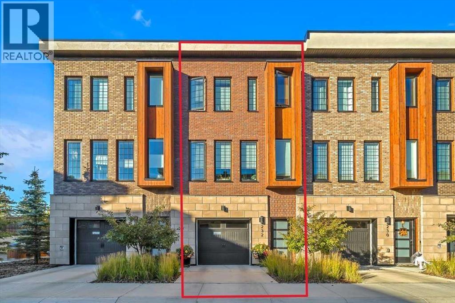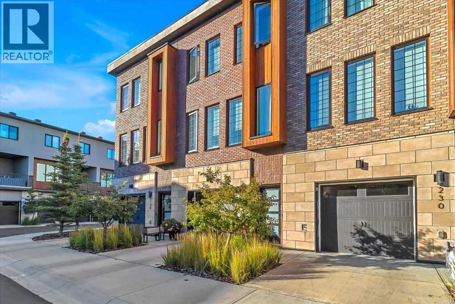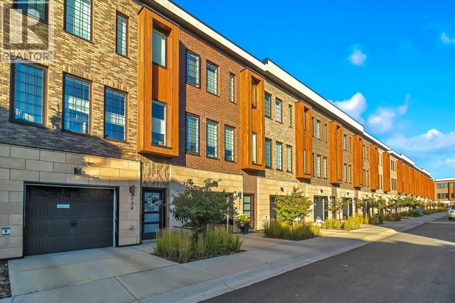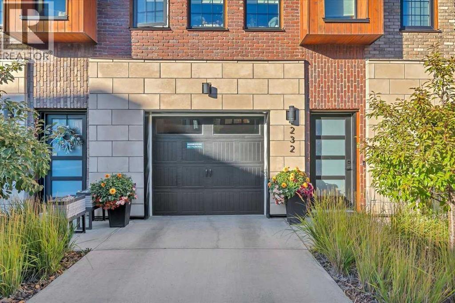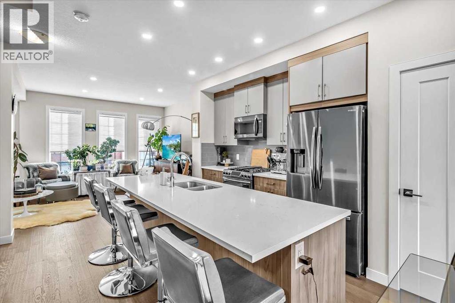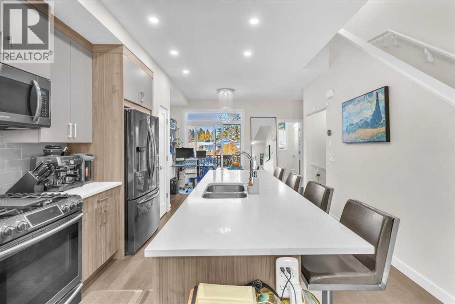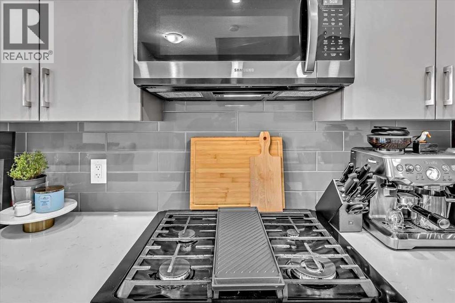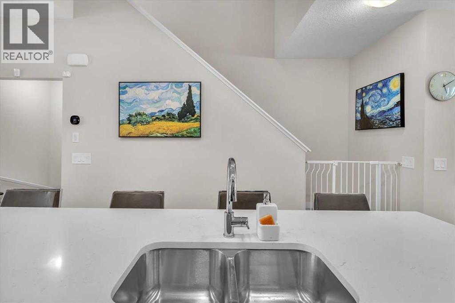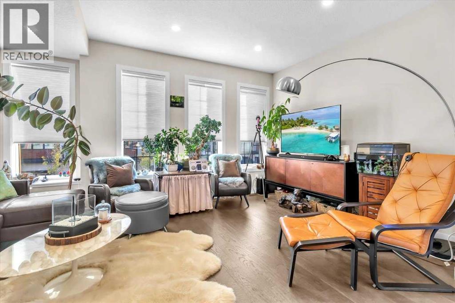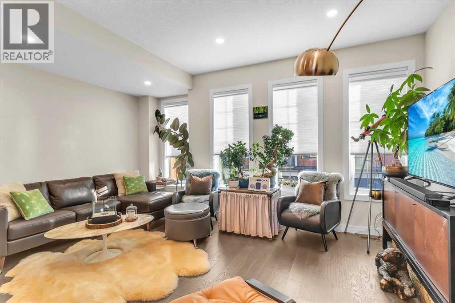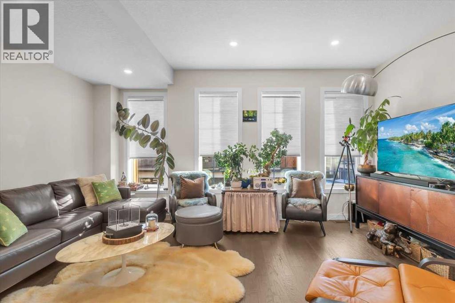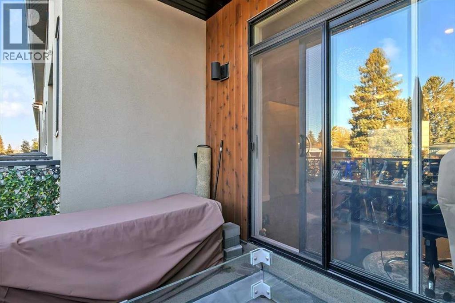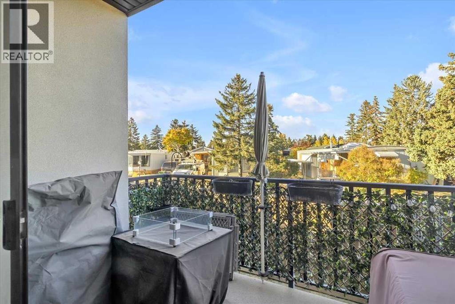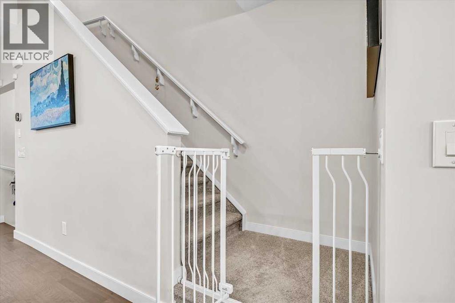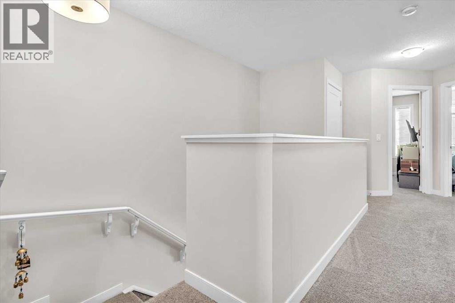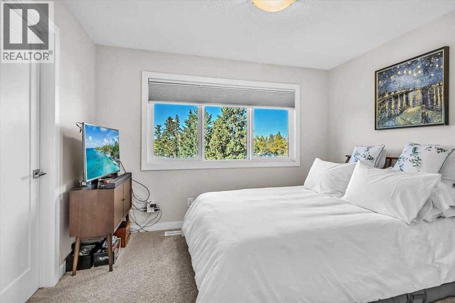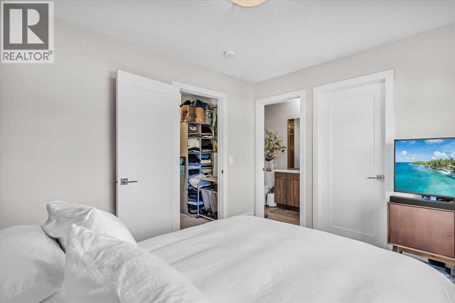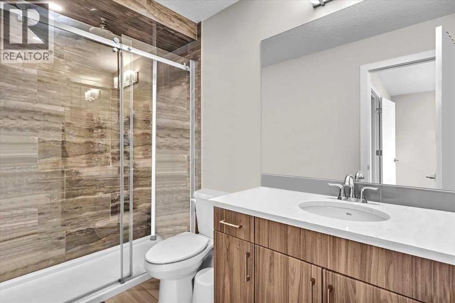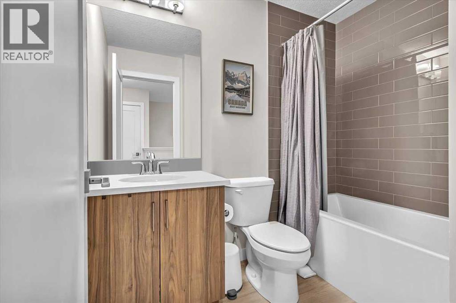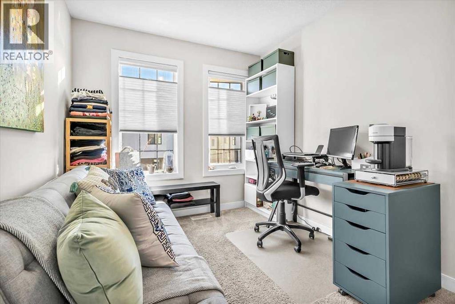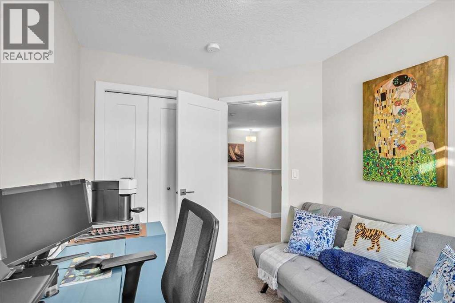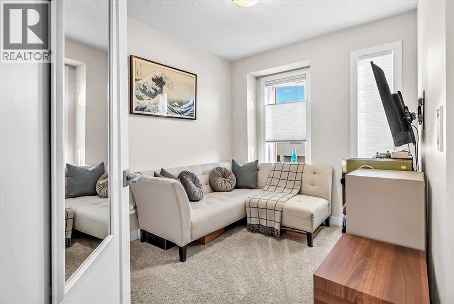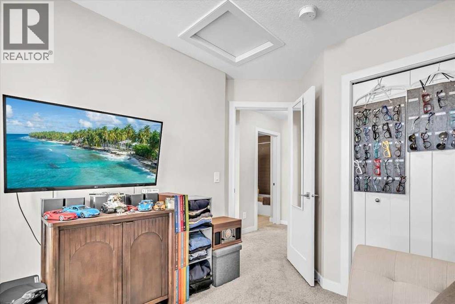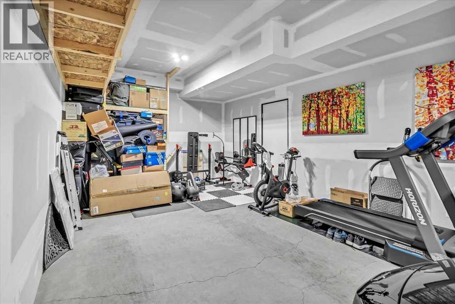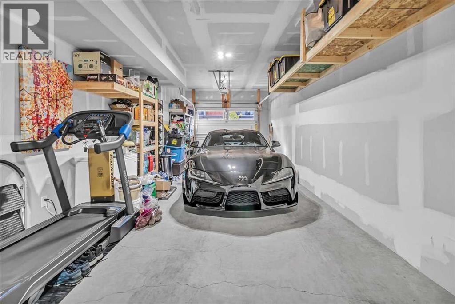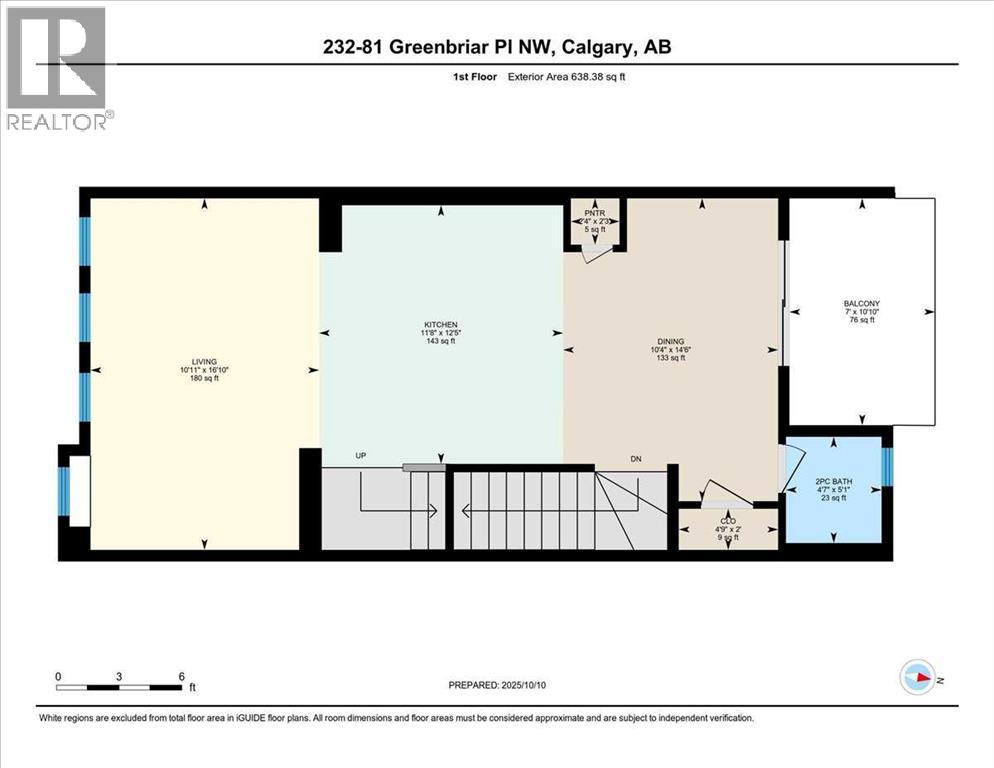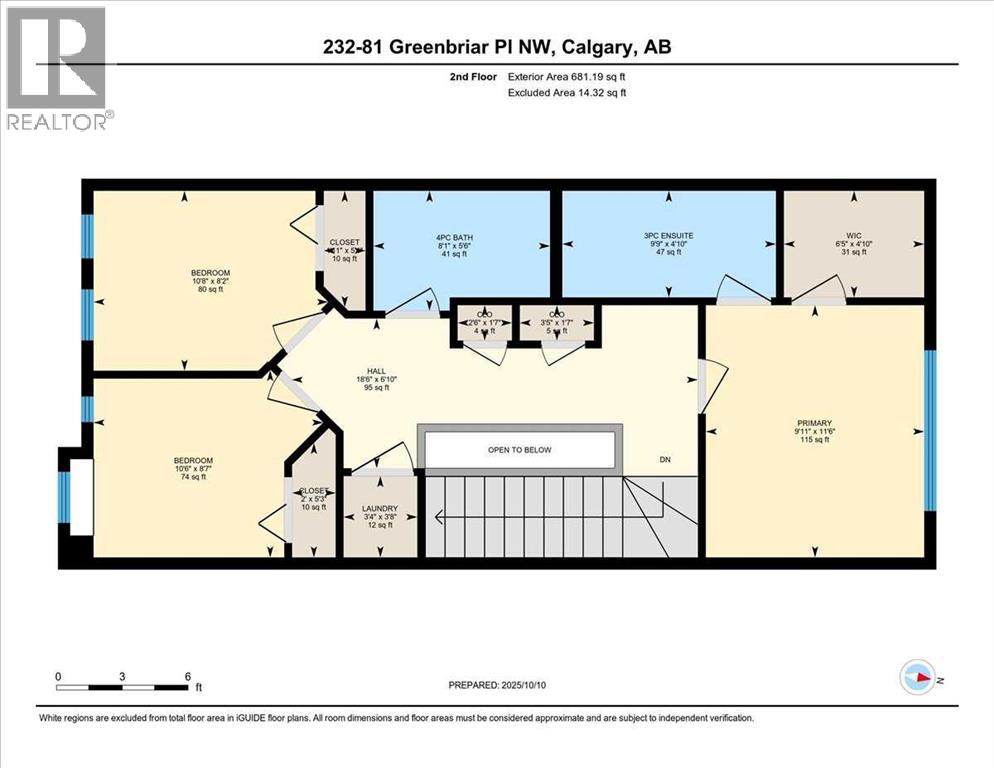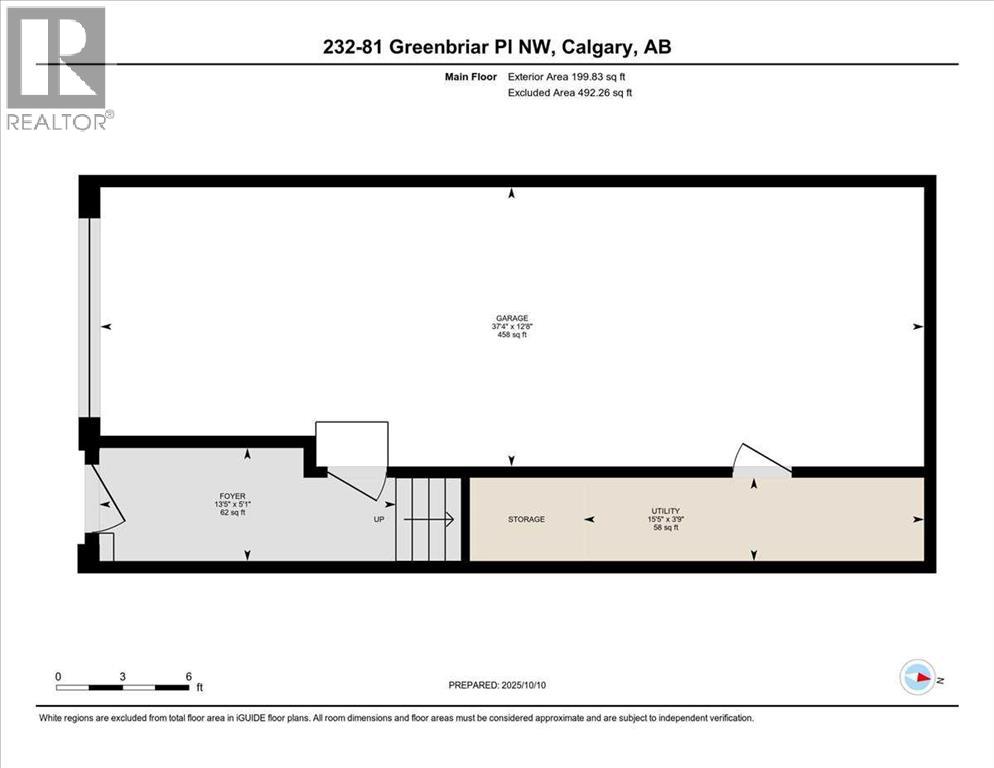Need to sell your current home to buy this one?
Find out how much it will sell for today!
OPEN HOUSE - Saturday October 18th from noon until 2pm. Welcome to this fantastic executive townhome in Hudson West, ideally situated in one of NW Calgary’s most vibrant and walkable communities. Enjoy incredible access to the Calgary Farmers’ Market West, scenic Bow River Pathways, and year-round recreation at Canada Olympic Park. With Stoney Trail, downtown, and access to the mountains just minutes away, this location truly offers the best of Calgary living. Built in 2019 and well maintained, this home features a long list of premium upgrades, including engineered hardwood flooring, top down blinds and central air conditioning for year-round comfort Every detail has been carefully considered to elevate your daily living experience. The main floor is bright and open, designed to maximize natural light and comfort. The gourmet kitchen is a true highlight, complete with a gas range, quartz countertops, a sleek tile backsplash, and a spacious island with breakfast bar. A walk-in pantry provides ample storage, while the adjacent dining area opens to a private balcony with a natural gas BBQ line—perfect for summer evenings. A convenient two-piece powder room completes this level. Upstairs, you’ll find three generous bedrooms, including a serene primary suite featuring a designer-tile walk-in shower with a rain shower head and a spacious walk-in closet. The upper-level laundry, located just outside the bedrooms, adds everyday convenience. The ground level offers even more versatility with a fully finished double tandem garage and extra storage space for your bikes, skis, or tools. Additional front driveway parking and nearby visitor parking add to the home's functionality. Pet owners will love the nearby fenced off-leash park, while outdoor enthusiasts can take full advantage of lush green spaces and direct access to Calgary’s extensive pathway system. Stylish and low-maintenance, this exceptional townhome offers the perfect balance of luxury, location, and l ifestyle. Don’t miss your opportunity to call this beautiful property home—book your private showing today. (id:37074)
Property Features
Cooling: Central Air Conditioning
Heating: Forced Air
Open House
This property has open houses!
Starts at:
12:00 pm
Ends at:
2:00 pm

