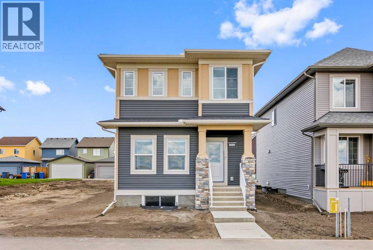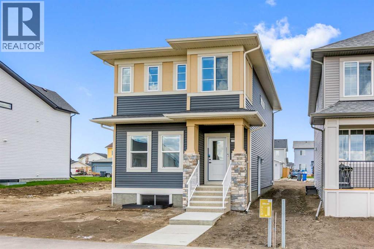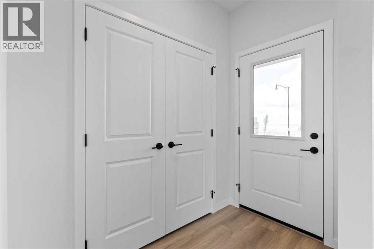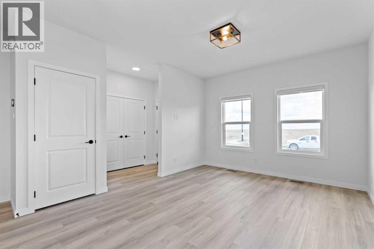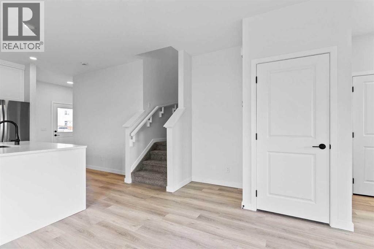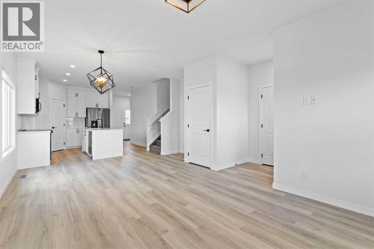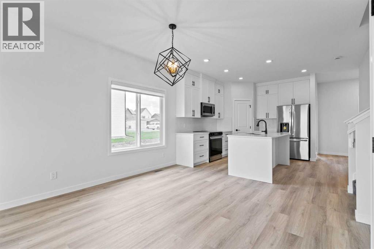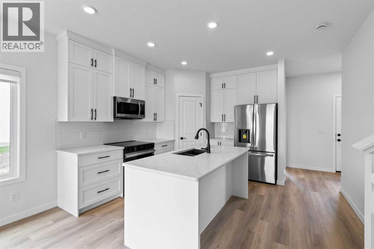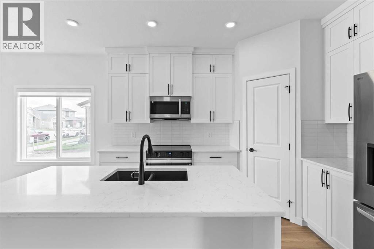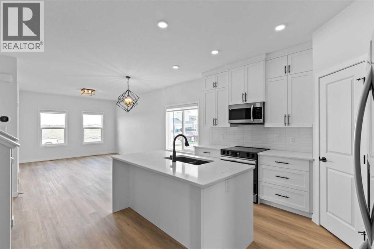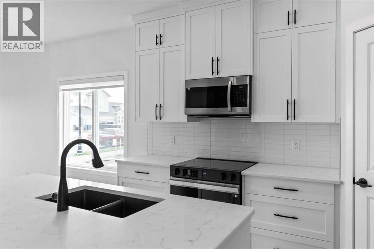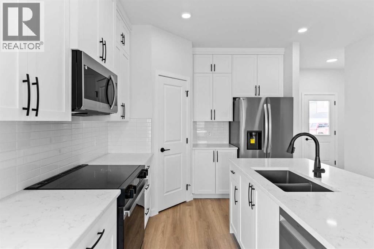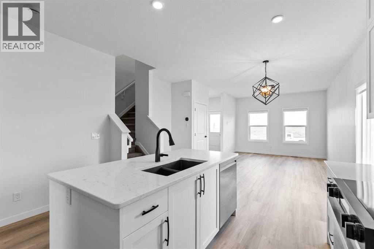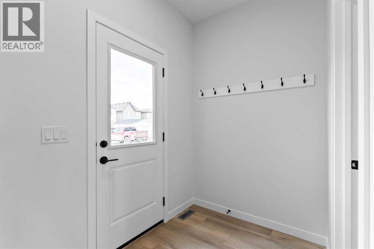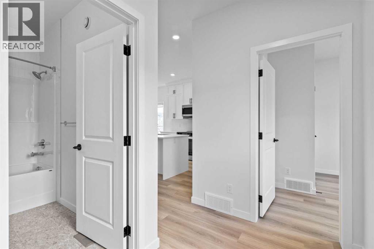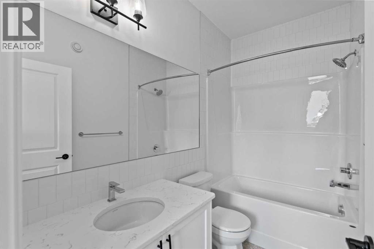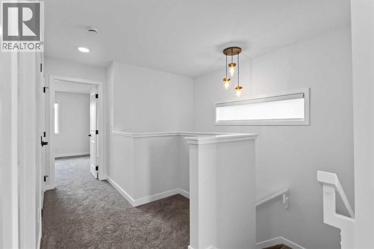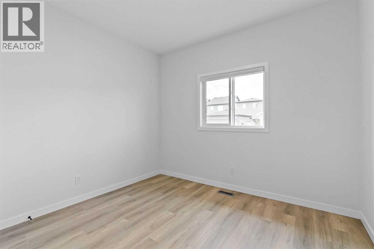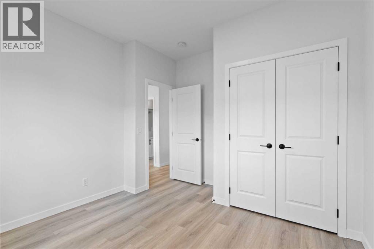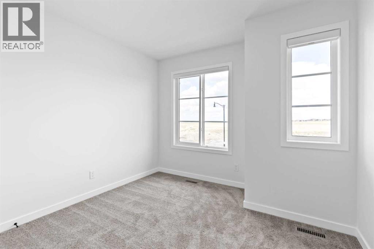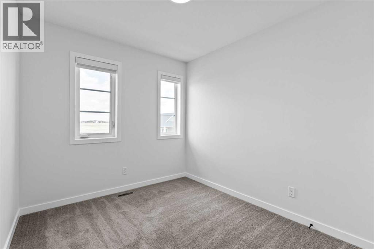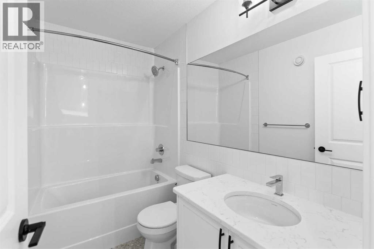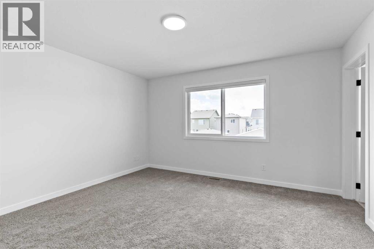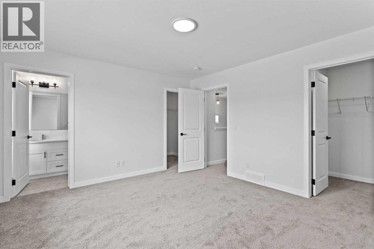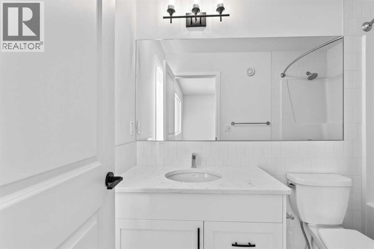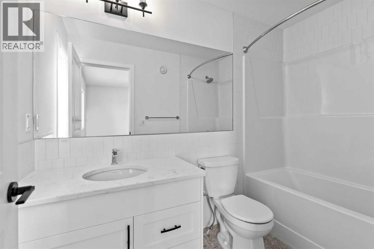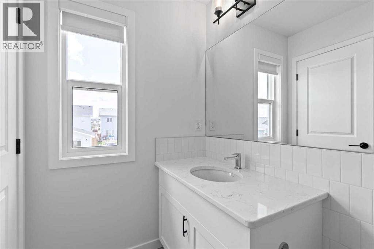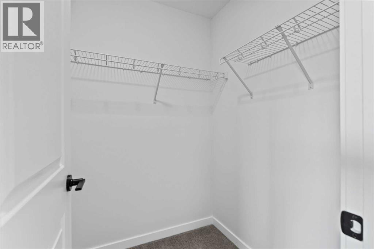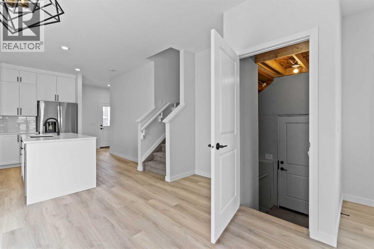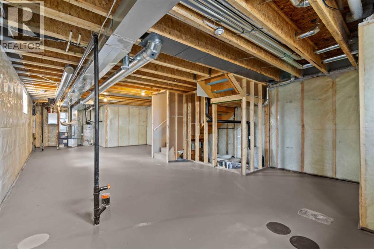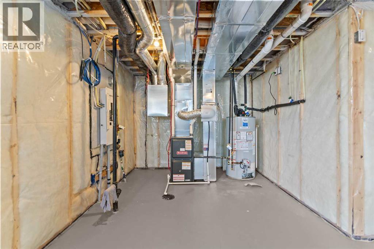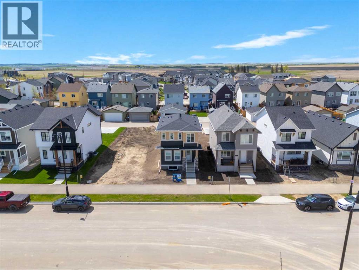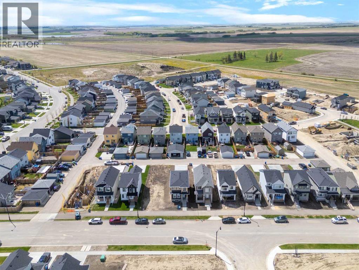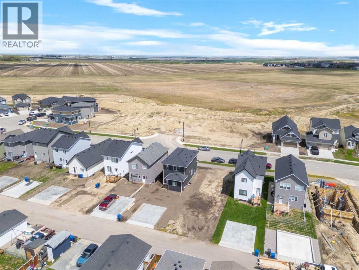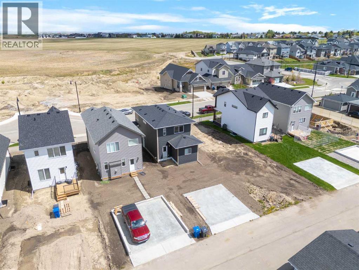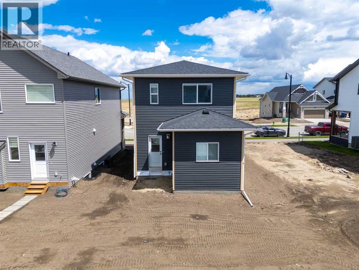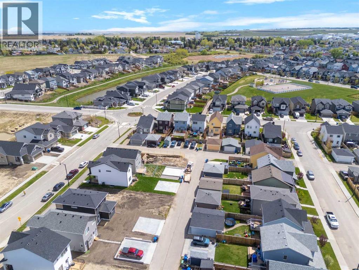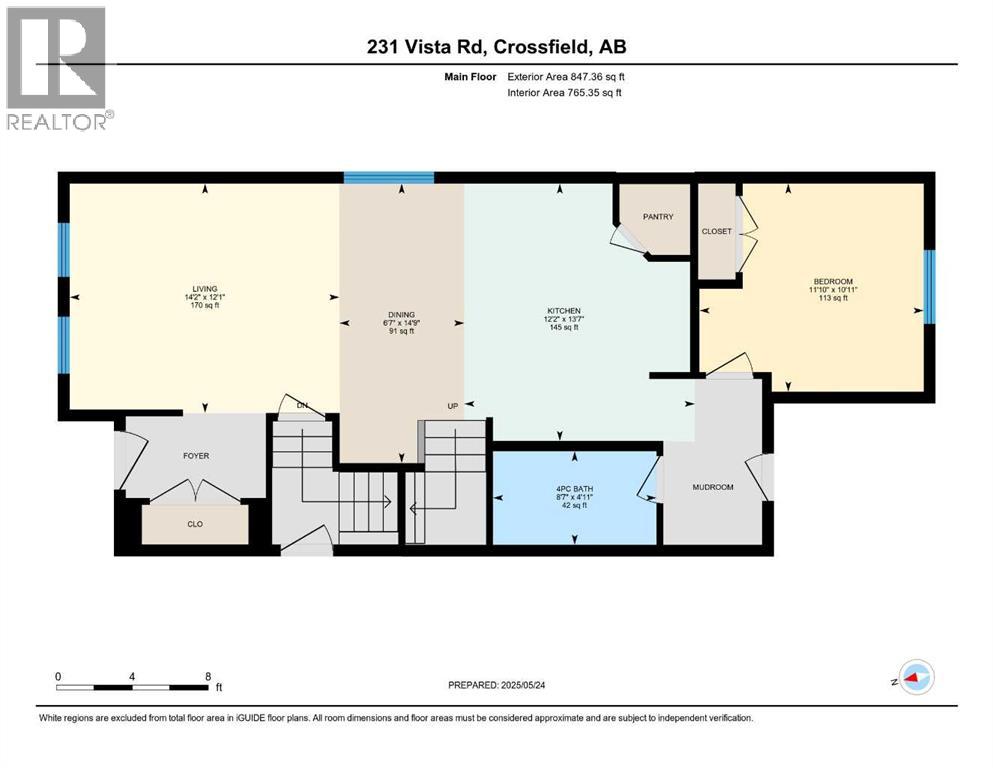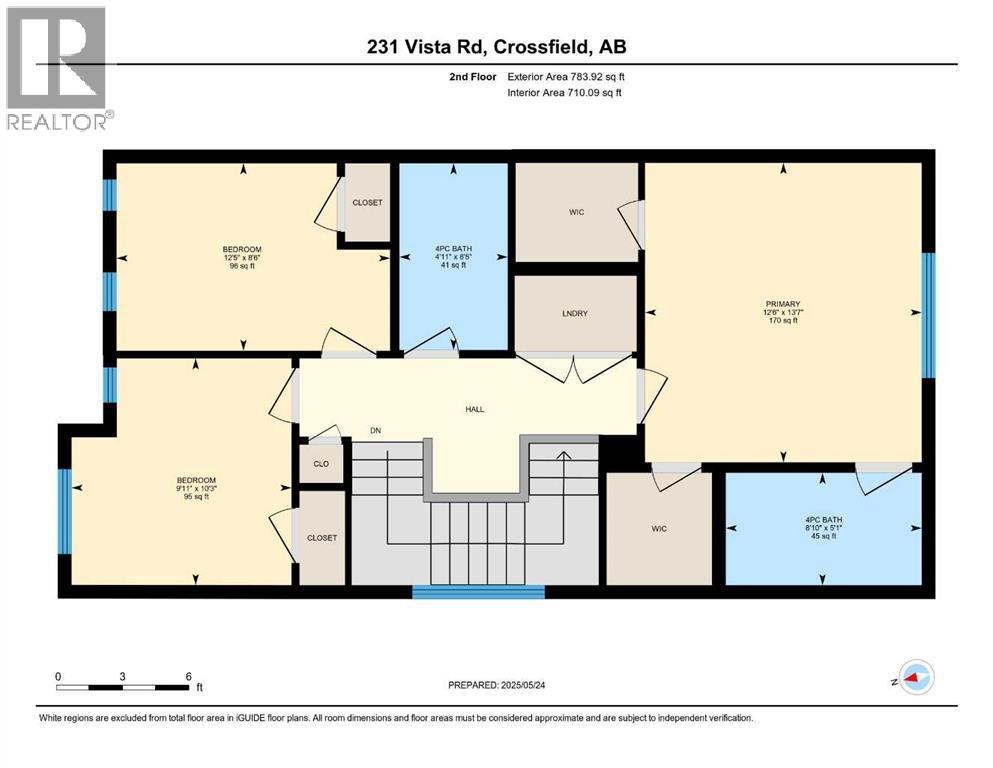This custom McKee "built green" home in Vista Crossing is exactly what you've been looking for! A spacious 3 bedroom home PLUS an additional bedroom on the main floor….close to schools and parks this is truly a dream family home. The kitchen features upgraded cabinetry with pot drawers, quartz countertops, stainless steel appliances, and a large pantry. Luxury vinyl plank flooring in main floor, large windows for lots of natural light and designer detailing adds to the charm! Upstairs, the owner's suite includes a walk-in closet and ensuite along with two additional bedrooms, a full bathroom, and laundry room. This home is close to schools, playgrounds, walking paths and more! There's so much included in this brand new home! (id:37074)
Property Features
Property Details
| MLS® Number | A2268976 |
| Property Type | Single Family |
| Amenities Near By | Park, Playground, Schools, Shopping |
| Features | Other, Back Lane, No Animal Home, No Smoking Home |
| Parking Space Total | 2 |
| Plan | 2310323 |
| Structure | None |
Parking
| Other | |
| Parking Pad |
Building
| Bathroom Total | 3 |
| Bedrooms Above Ground | 4 |
| Bedrooms Total | 4 |
| Appliances | Refrigerator, Dishwasher, Stove, Microwave Range Hood Combo |
| Basement Development | Unfinished |
| Basement Type | Full (unfinished) |
| Constructed Date | 2025 |
| Construction Material | Wood Frame |
| Construction Style Attachment | Detached |
| Cooling Type | None |
| Exterior Finish | Stone, Vinyl Siding |
| Flooring Type | Carpeted, Ceramic Tile, Vinyl Plank |
| Foundation Type | Poured Concrete |
| Heating Fuel | Natural Gas |
| Heating Type | Forced Air |
| Stories Total | 2 |
| Size Interior | 1,475 Ft2 |
| Total Finished Area | 1474.99 Sqft |
| Type | House |
Rooms
| Level | Type | Length | Width | Dimensions |
|---|---|---|---|---|
| Main Level | Bedroom | 10.92 Ft x 11.83 Ft | ||
| Main Level | Living Room | 12.08 Ft x 14.17 Ft | ||
| Main Level | 4pc Bathroom | 4.92 Ft x 8.58 Ft | ||
| Main Level | Dining Room | 14.75 Ft x 6.58 Ft | ||
| Main Level | Kitchen | 13.58 Ft x 12.17 Ft | ||
| Upper Level | 4pc Bathroom | 8.42 Ft x 4.92 Ft | ||
| Upper Level | Bedroom | 10.25 Ft x 9.92 Ft | ||
| Upper Level | 4pc Bathroom | 5.08 Ft x 8.83 Ft | ||
| Upper Level | Primary Bedroom | 13.58 Ft x 12.50 Ft | ||
| Upper Level | Bedroom | 8.50 Ft x 12.42 Ft | ||
| Upper Level | Laundry Room | 5.17 Ft x 3.42 Ft |
Land
| Acreage | No |
| Fence Type | Not Fenced |
| Land Amenities | Park, Playground, Schools, Shopping |
| Size Frontage | 9.15 M |
| Size Irregular | 3692.00 |
| Size Total | 3692 Sqft|0-4,050 Sqft |
| Size Total Text | 3692 Sqft|0-4,050 Sqft |
| Zoning Description | R-1c |

