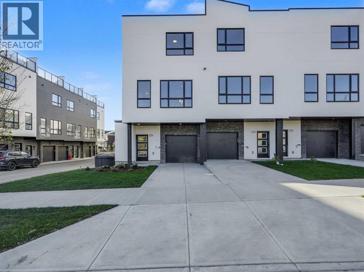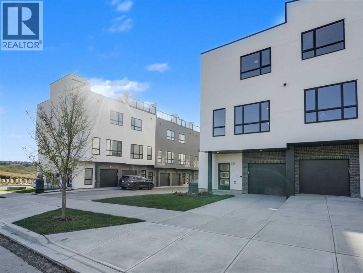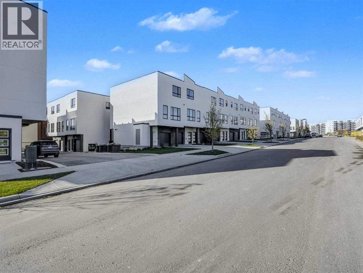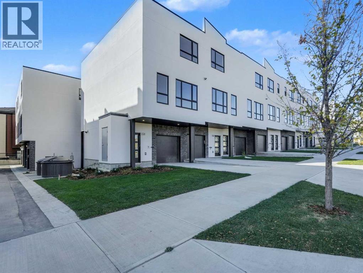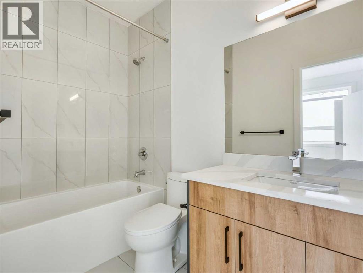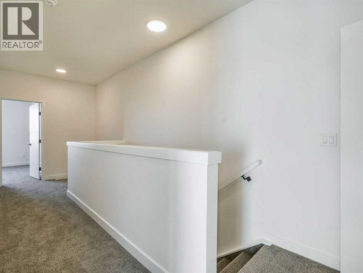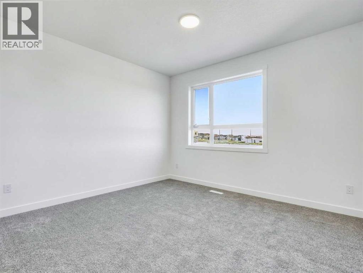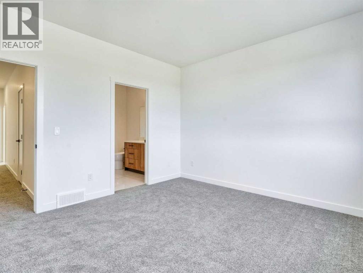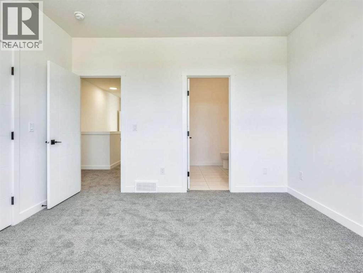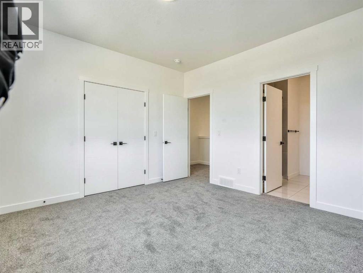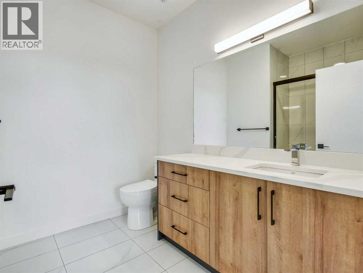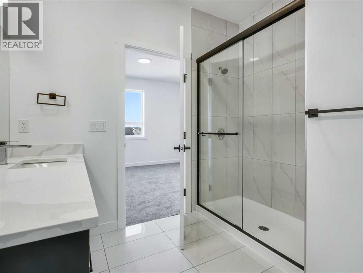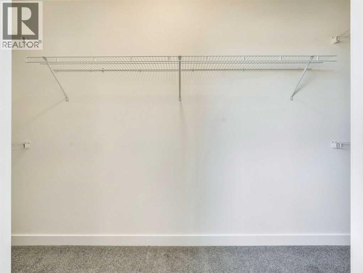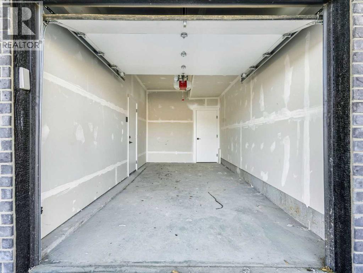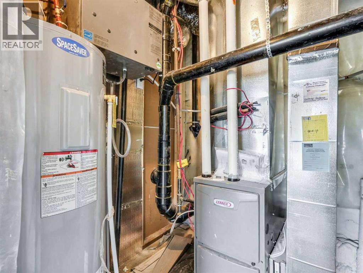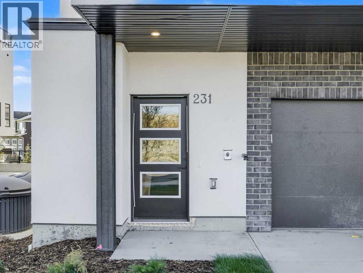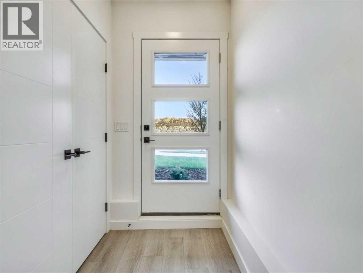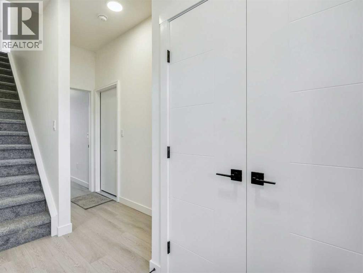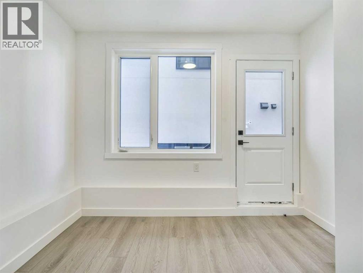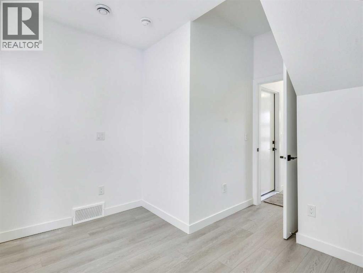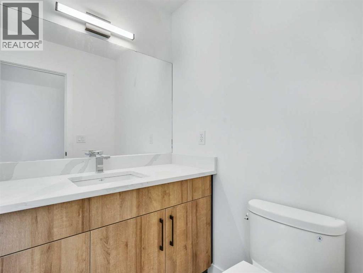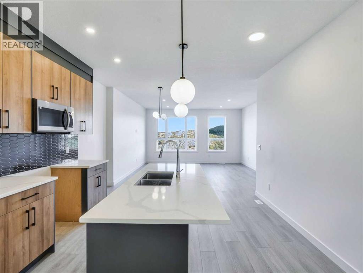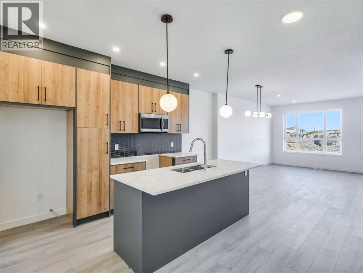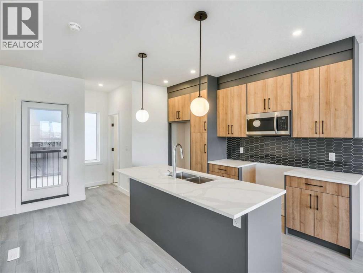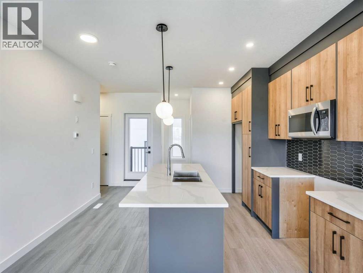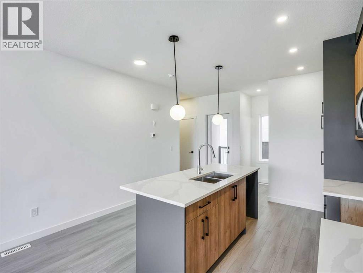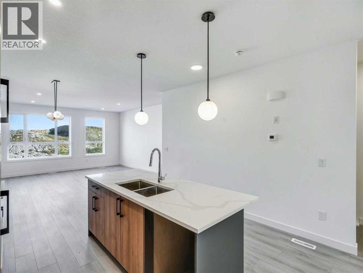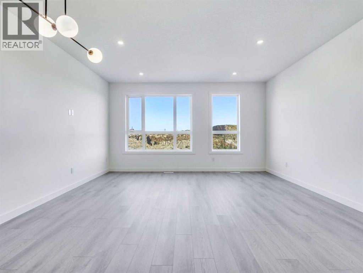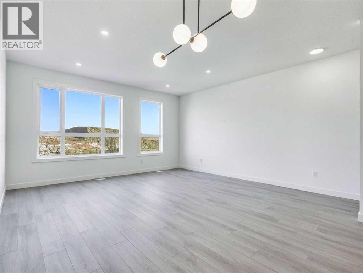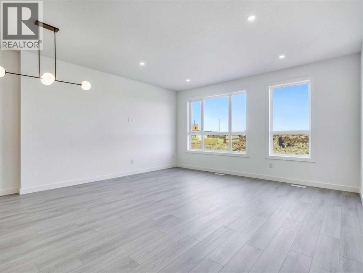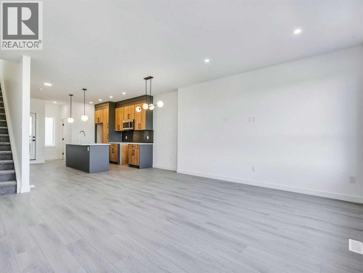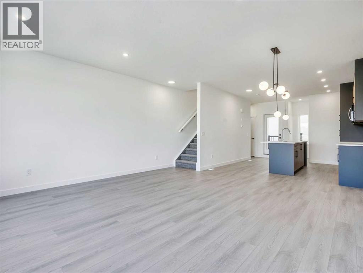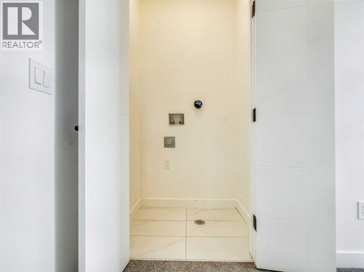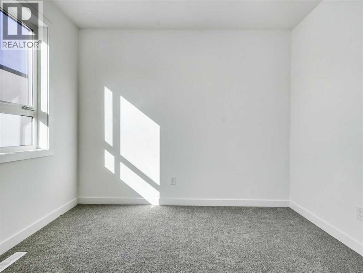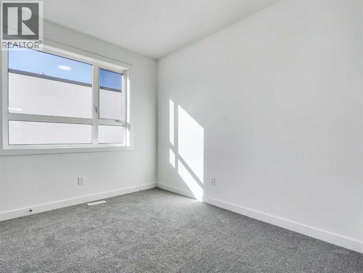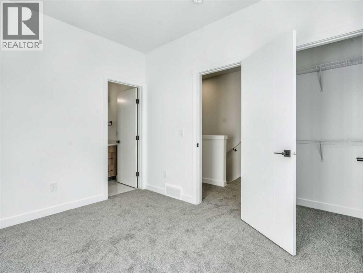Welcome to this Beautiful, High end town home in sage hill. This unit has 9 foot ceiling on all levels, Stucco and stone exteriors, Black cladding huge windows. The ground floor has a Den and single car garage with the separate entrance. Main floor has a good size living, dining room, Kitchen, Pantry and a half bath. Upstairs has 2 bedrooms with 2 attached bathrooms and a laundry. Master bathroom has a custom standing shower. This unit is over 16 feet wide and fully upgraded with Pot lights, black hardware, “comfort height” vanities, 2 and a half bath and the list goes on. This complex is built on a 16 Acres site that has 100,00 sqft of commercial plaza and 5 minutes walk to Wal-Mart , 24000 sqft of medical building and all kind of shopping with in the complex. Realtor is related to the seller. (id:37074)
Property Features
Property Details
| MLS® Number | A2260012 |
| Property Type | Single Family |
| Neigbourhood | Sage Hill |
| Community Name | Sage Hill |
| Amenities Near By | Park, Playground, Shopping |
| Community Features | Pets Allowed With Restrictions |
| Features | Parking |
| Parking Space Total | 2 |
| Plan | 2411227 |
Parking
| Attached Garage | 1 |
Building
| Bathroom Total | 3 |
| Bedrooms Above Ground | 2 |
| Bedrooms Total | 2 |
| Appliances | Refrigerator, Cooktop - Electric, Dishwasher, Microwave Range Hood Combo |
| Basement Type | None |
| Constructed Date | 2025 |
| Construction Material | Wood Frame |
| Construction Style Attachment | Attached |
| Cooling Type | See Remarks |
| Exterior Finish | Brick, Stucco |
| Flooring Type | Carpeted, Ceramic Tile, Laminate |
| Foundation Type | Poured Concrete |
| Half Bath Total | 1 |
| Heating Fuel | Natural Gas |
| Heating Type | Forced Air |
| Stories Total | 3 |
| Size Interior | 1,617 Ft2 |
| Total Finished Area | 1616.64 Sqft |
| Type | Row / Townhouse |
Rooms
| Level | Type | Length | Width | Dimensions |
|---|---|---|---|---|
| Second Level | 2pc Bathroom | 5.08 Ft x 4.92 Ft | ||
| Second Level | Kitchen | 12.75 Ft x 17.67 Ft | ||
| Second Level | Dining Room | 16.58 Ft x 8.08 Ft | ||
| Second Level | Living Room | 16.00 Ft x 11.17 Ft | ||
| Third Level | Primary Bedroom | 12.50 Ft x 12.08 Ft | ||
| Third Level | Bedroom | 9.08 Ft x 10.92 Ft | ||
| Third Level | 3pc Bathroom | 8.92 Ft x 8.00 Ft | ||
| Third Level | 4pc Bathroom | 9.08 Ft x 4.92 Ft | ||
| Main Level | Den | 10.00 Ft x 11.25 Ft | ||
| Main Level | Foyer | 6.75 Ft x .92 Ft |
Land
| Acreage | No |
| Fence Type | Not Fenced |
| Land Amenities | Park, Playground, Shopping |
| Size Frontage | 5.3 M |
| Size Irregular | 1661.00 |
| Size Total | 1661 Sqft|0-4,050 Sqft |
| Size Total Text | 1661 Sqft|0-4,050 Sqft |
| Zoning Description | M-1 D80 |

