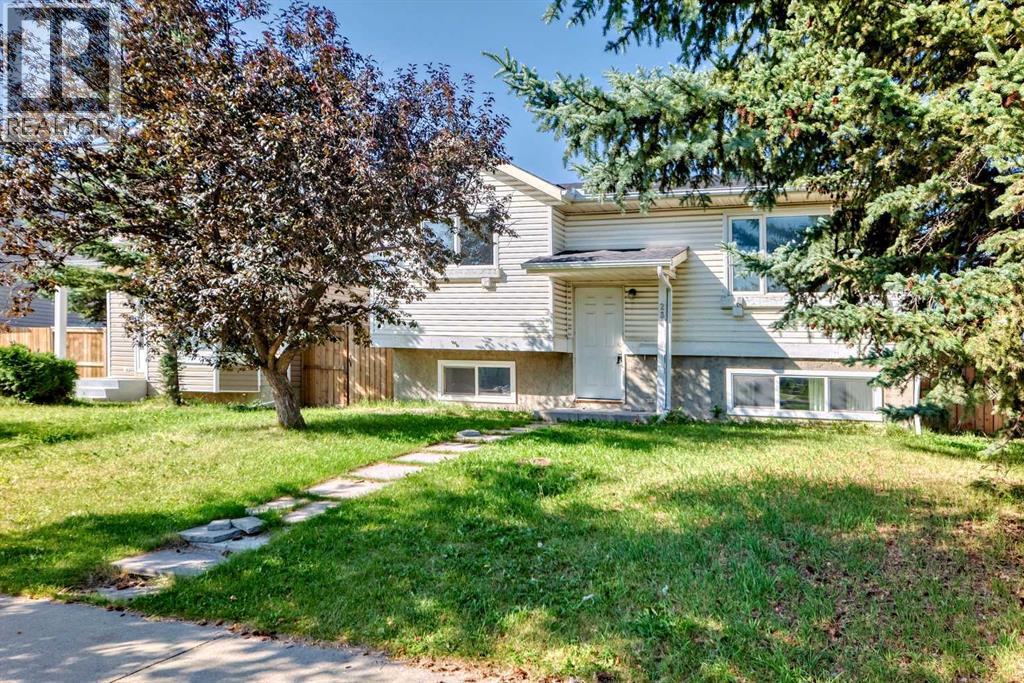Welcome to 231 Falton Drive NE – the perfect opportunity for investors, renovators, or first-time buyers looking to build equity. This home offers a functional main floor with 3 bedrooms, a 4-piece bathroom, a bright living room, and a spacious kitchen with an eat-in dining area. The basement features an illegal suite, complete with 2 bedrooms, a living room, kitchen, and another full 4-piece bathroom – ideal for extended family or rental potential. Major updates have already been taken care of, including a newer furnace, windows, roof, and fencing. Situated on a 39’ x 105’ east-facing lot, this property backs directly onto a school and park, making it a highly desirable location. Outside, you’ll love the oversized 23' x 23' detached garage, providing plenty of room for vehicles, storage, or a workshop. With loads of potential and priced to sell, this is a fantastic chance to add value and make it your own. Don’t miss out – this home won’t last! (id:37074)
Property Features
Property Details
| MLS® Number | A2253141 |
| Property Type | Single Family |
| Neigbourhood | Northeast Calgary |
| Community Name | Falconridge |
| Amenities Near By | Playground, Schools, Shopping |
| Features | Back Lane, No Neighbours Behind |
| Parking Space Total | 2 |
| Plan | 8111732 |
Parking
| Detached Garage | 2 |
Building
| Bathroom Total | 2 |
| Bedrooms Above Ground | 3 |
| Bedrooms Below Ground | 2 |
| Bedrooms Total | 5 |
| Appliances | Refrigerator, Dishwasher, Stove, Microwave Range Hood Combo, Window Coverings, Washer & Dryer |
| Architectural Style | Bi-level |
| Basement Development | Finished |
| Basement Features | Suite |
| Basement Type | Full (finished) |
| Constructed Date | 1982 |
| Construction Material | Wood Frame |
| Construction Style Attachment | Detached |
| Cooling Type | None |
| Flooring Type | Carpeted, Laminate |
| Foundation Type | Poured Concrete |
| Heating Type | Forced Air |
| Size Interior | 1,042 Ft2 |
| Total Finished Area | 1041.9 Sqft |
| Type | House |
Rooms
| Level | Type | Length | Width | Dimensions |
|---|---|---|---|---|
| Basement | Bedroom | 10.75 Ft x 11.75 Ft | ||
| Basement | 4pc Bathroom | 7.33 Ft x 4.92 Ft | ||
| Basement | Bedroom | 10.58 Ft x 9.42 Ft | ||
| Basement | Kitchen | 10.75 Ft x 14.08 Ft | ||
| Basement | Family Room | 10.75 Ft x 16.00 Ft | ||
| Main Level | Living Room | 11.75 Ft x 16.50 Ft | ||
| Main Level | Other | 12.42 Ft x 14.67 Ft | ||
| Main Level | 4pc Bathroom | 5.00 Ft x 9.42 Ft | ||
| Main Level | Bedroom | 9.42 Ft x 8.92 Ft | ||
| Main Level | Primary Bedroom | 12.75 Ft x 11.08 Ft | ||
| Main Level | Bedroom | 11.50 Ft x 10.42 Ft |
Land
| Acreage | No |
| Fence Type | Fence |
| Land Amenities | Playground, Schools, Shopping |
| Size Depth | 32.18 M |
| Size Frontage | 11.88 M |
| Size Irregular | 426.00 |
| Size Total | 426 M2|4,051 - 7,250 Sqft |
| Size Total Text | 426 M2|4,051 - 7,250 Sqft |
| Zoning Description | R-cg |






















































