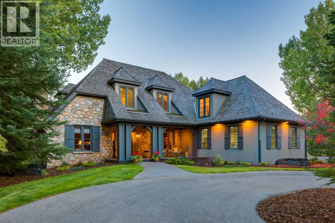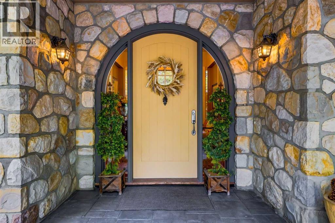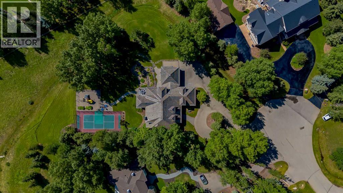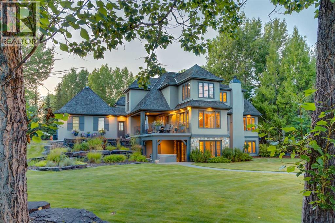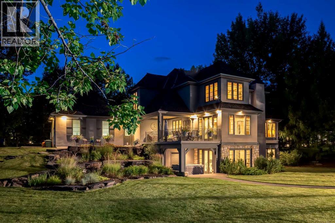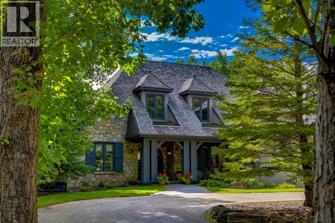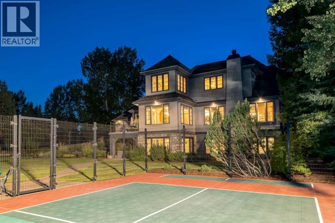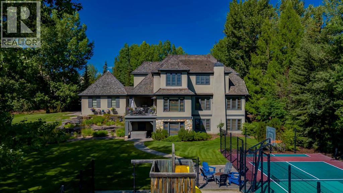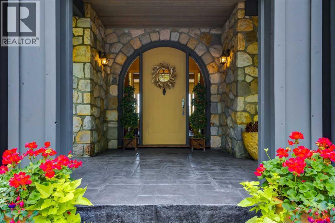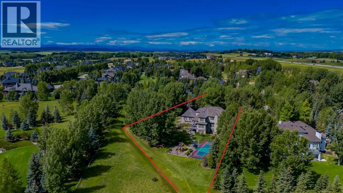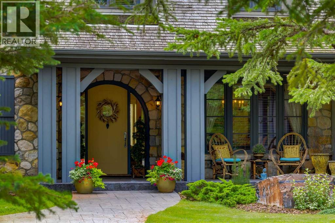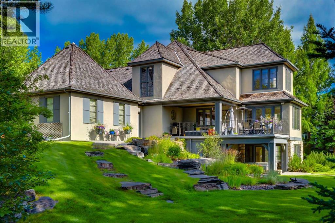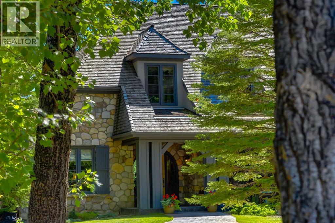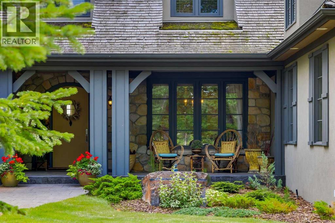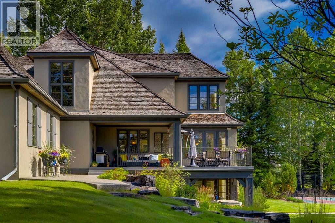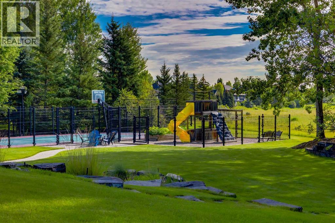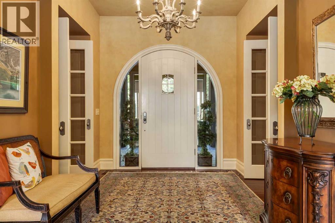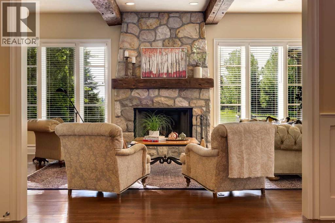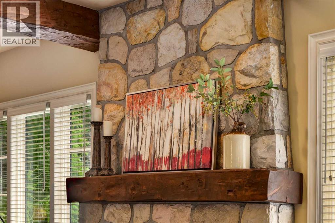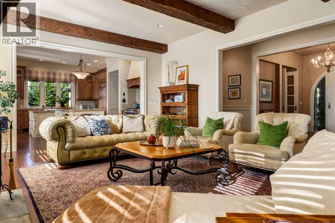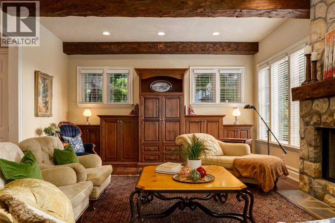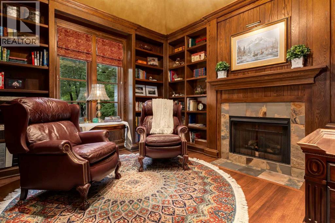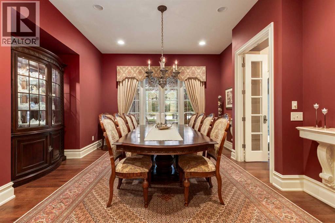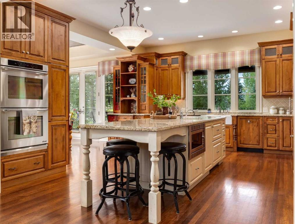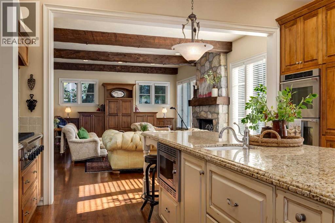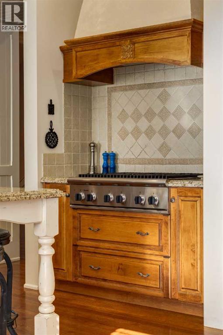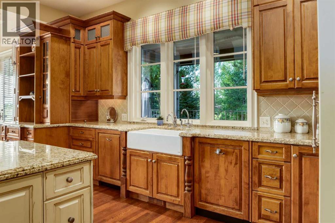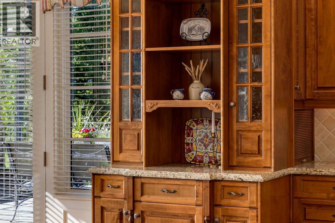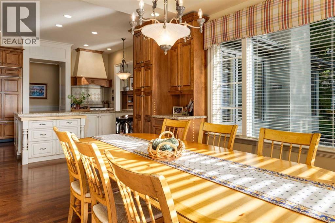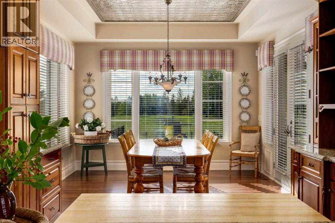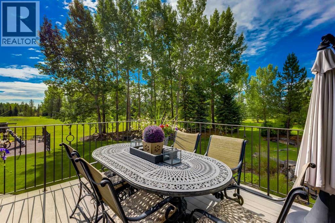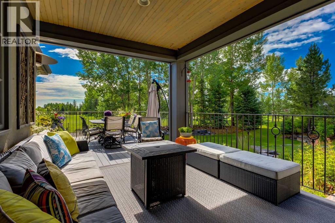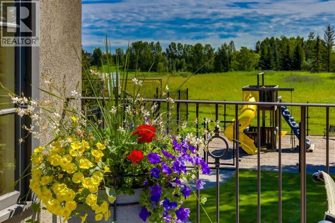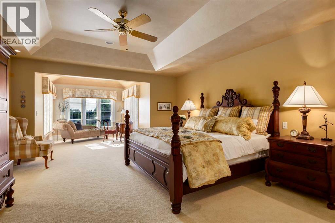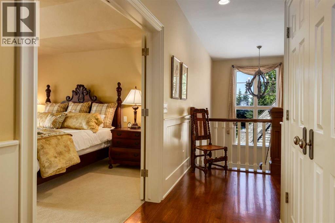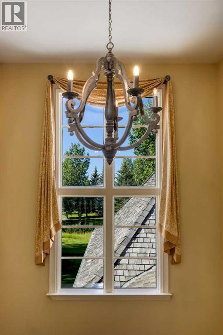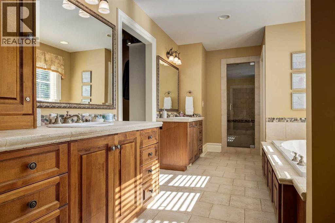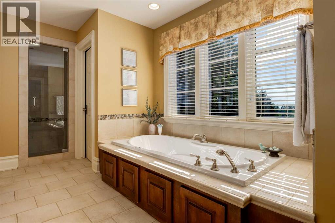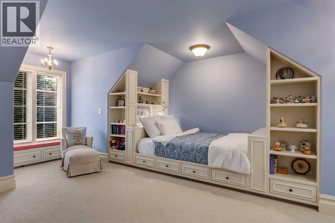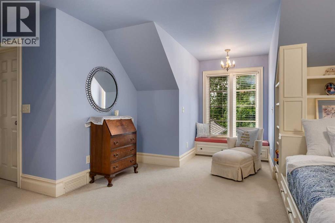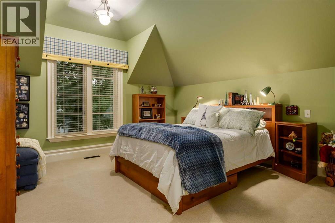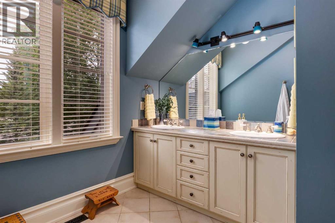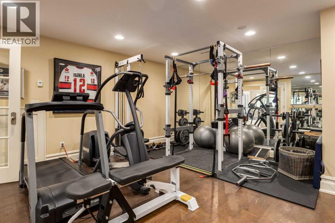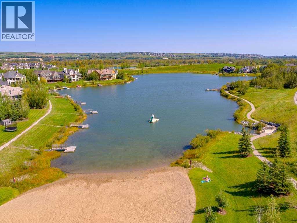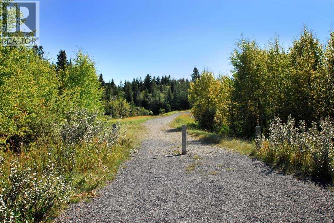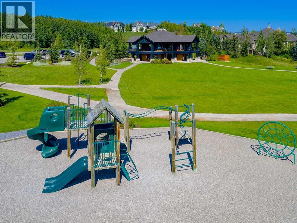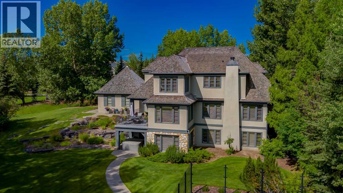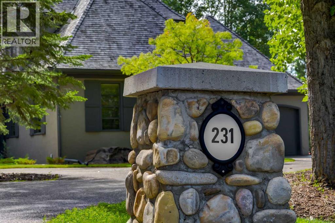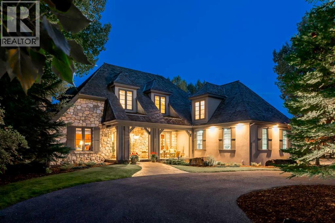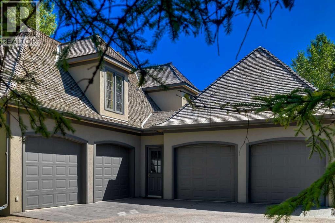UNDER CONTRACT. Experience an exceptional “family living” experience on one of the most beautifully landscaped lots in the award-winning community of Elbow Valley. Located on a quiet cul-de-sac, this spectacular home is situated on one acre and backs onto an environmental reserve connecting to pathways and a nature pond. Designed by McDowell & Associates and constructed by Granville Homes, this property showcases superior interior and exterior architectural details including extensive stone accents, prominent window shutters, dormer rooflines, elegant windows, and distinguished European-inspired flared roofing. This five-bedroom home offers approximately 6,500 square feet of developed living space and features a four-car attached garage. Interior highlights include a richly appointed den, a magnificent formal dining room, and an expansive great room with rustic wood beams, a central stone fireplace, and abundant natural light. The “Hamptons” inspired kitchen features premium appliances, a butcher block baking counter, antiqued cabinetry and ample workspace to accommodate culinary pursuits, while a generous breakfast nook is flooded by natural light boasting three sides of windows. Upstairs, three children’s bedrooms and an elegant primary suite offer picturesque views across the extensive park-like backyard. The lower level is designed for family recreation, featuring a media room, games area, exercise space, additional bedroom, and a full bath. Outdoors, the property provides expansive lawn areas, mature trees, rock garden terracing, a private hot tub, sport court, enclosed play area, raised gardens and a wood-burning firepit—ensuring year-round enjoyment for the entire family. This property is an incredible opportunity for a special family, providing a warm and inviting home where children will want to gather for holidays. Original Owners. Pride of Ownership. Stunning Street Appeal. (id:37074)
Property Features
Property Details
| MLS® Number | A2246869 |
| Property Type | Single Family |
| Community Name | Elbow Valley |
| Amenities Near By | Park, Playground, Recreation Nearby, Water Nearby |
| Community Features | Lake Privileges, Fishing, Pets Allowed |
| Features | Cul-de-sac, Wet Bar, Closet Organizers, No Smoking Home, Environmental Reserve, Gas Bbq Hookup |
| Plan | 0010214 |
| Structure | Deck |
Parking
| Garage | |
| Attached Garage |
Building
| Bathroom Total | 5 |
| Bedrooms Above Ground | 4 |
| Bedrooms Below Ground | 1 |
| Bedrooms Total | 5 |
| Amenities | Clubhouse |
| Appliances | Refrigerator, Water Softener, Cooktop - Gas, Dishwasher, Oven, Microwave, Humidifier, Hood Fan, Window Coverings, Garage Door Opener, Washer & Dryer, Water Heater - Gas |
| Basement Development | Finished |
| Basement Features | Walk Out |
| Basement Type | Full (finished) |
| Constructed Date | 2000 |
| Construction Style Attachment | Detached |
| Cooling Type | Central Air Conditioning |
| Exterior Finish | Stone, Stucco |
| Fire Protection | Smoke Detectors |
| Fireplace Present | Yes |
| Fireplace Total | 2 |
| Flooring Type | Carpeted, Ceramic Tile, Cork, Hardwood |
| Foundation Type | Poured Concrete |
| Half Bath Total | 1 |
| Heating Fuel | Natural Gas |
| Heating Type | Forced Air |
| Stories Total | 2 |
| Size Interior | 4,250 Ft2 |
| Total Finished Area | 4250.36 Sqft |
| Type | House |
Rooms
| Level | Type | Length | Width | Dimensions |
|---|---|---|---|---|
| Second Level | Primary Bedroom | 16.00 Ft x 14.92 Ft | ||
| Second Level | Other | 11.50 Ft x 10.00 Ft | ||
| Second Level | 5pc Bathroom | .00 Ft x .00 Ft | ||
| Second Level | Bedroom | 21.92 Ft x 13.92 Ft | ||
| Second Level | 4pc Bathroom | .00 Ft x .00 Ft | ||
| Second Level | Bedroom | 13.67 Ft x 14.50 Ft | ||
| Second Level | 4pc Bathroom | .00 Ft x .00 Ft | ||
| Second Level | Bedroom | 12.92 Ft x 12.92 Ft | ||
| Lower Level | Family Room | 16.50 Ft x 19.67 Ft | ||
| Lower Level | Recreational, Games Room | 13.17 Ft x 13.00 Ft | ||
| Lower Level | Wine Cellar | 5.75 Ft x 5.50 Ft | ||
| Lower Level | Other | 9.67 Ft x 6.75 Ft | ||
| Lower Level | Media | 11.50 Ft x 16.33 Ft | ||
| Lower Level | Exercise Room | 15.83 Ft x 15.92 Ft | ||
| Lower Level | Bedroom | 15.67 Ft x 15.42 Ft | ||
| Lower Level | 4pc Bathroom | Measurements not available | ||
| Lower Level | Storage | 15.42 Ft x 9.50 Ft | ||
| Main Level | Dining Room | 16.00 Ft x 12.92 Ft | ||
| Main Level | Den | 16.00 Ft x 12.83 Ft | ||
| Main Level | Great Room | 15.92 Ft x 24.00 Ft | ||
| Main Level | Kitchen | 15.92 Ft x 16.92 Ft | ||
| Main Level | Other | 13.50 Ft x 13.00 Ft | ||
| Main Level | 2pc Bathroom | .00 Ft x .00 Ft | ||
| Main Level | Laundry Room | 11.50 Ft x 16.42 Ft |
Land
| Acreage | Yes |
| Cleared Total | 1 Ac |
| Fence Type | Not Fenced |
| Land Amenities | Park, Playground, Recreation Nearby, Water Nearby |
| Sewer | Municipal Sewage System |
| Size Irregular | 1.00 |
| Size Total | 1 Ac|1 - 1.99 Acres |
| Size Total Text | 1 Ac|1 - 1.99 Acres |
| Zoning Description | Dc |

