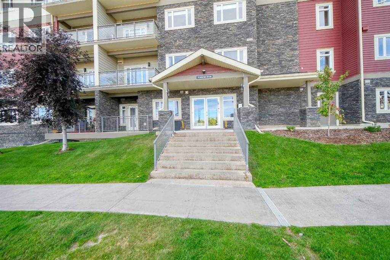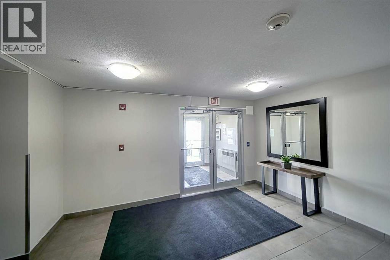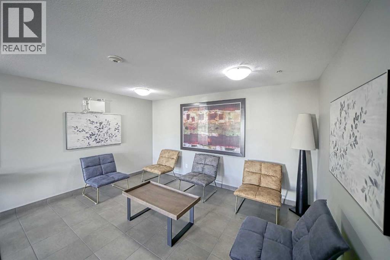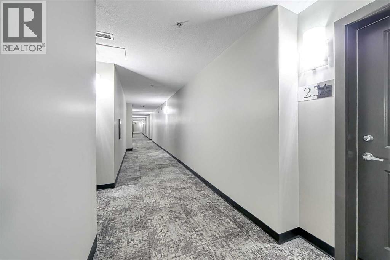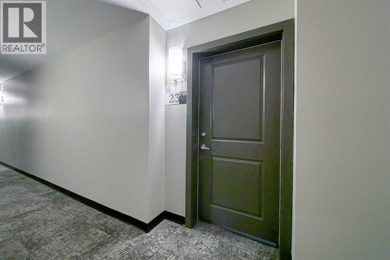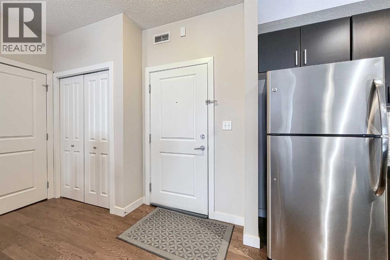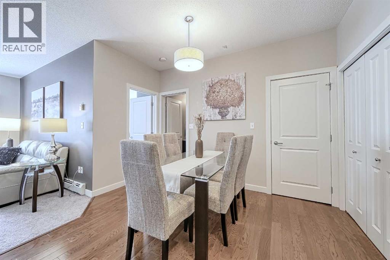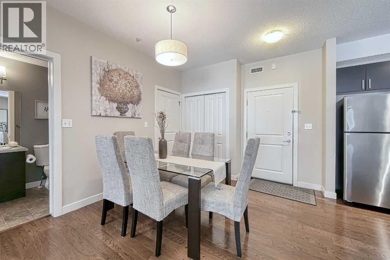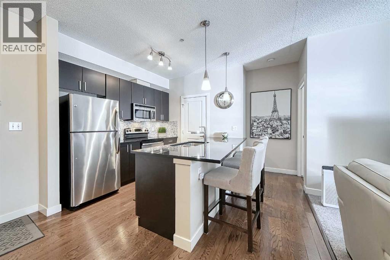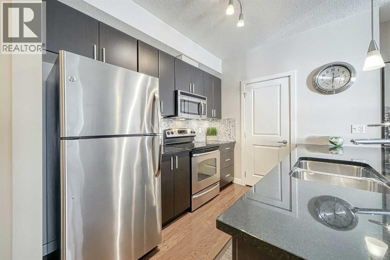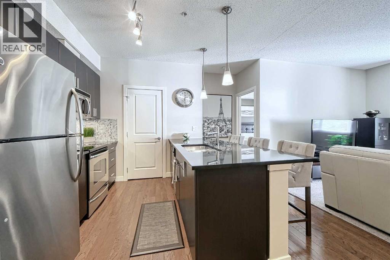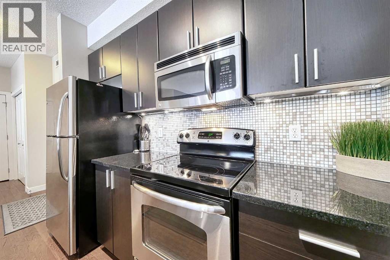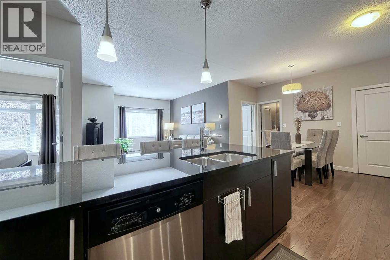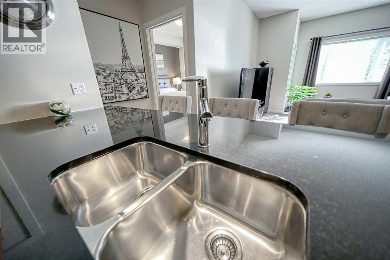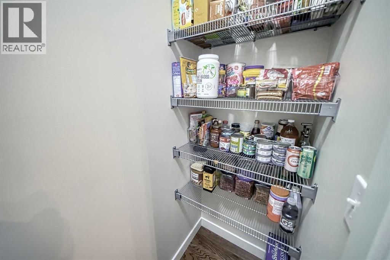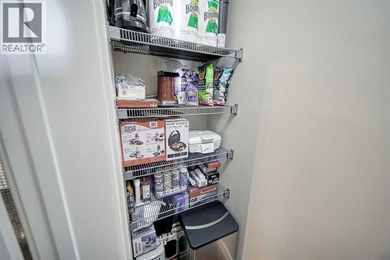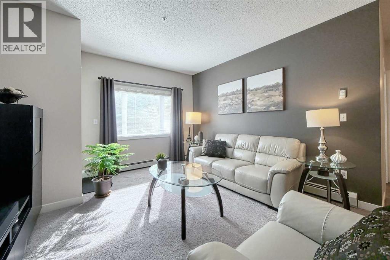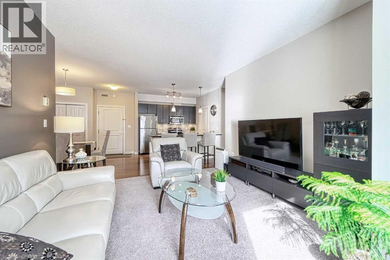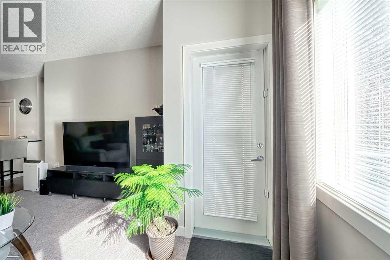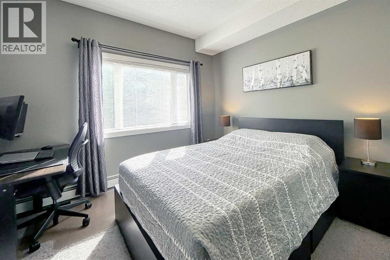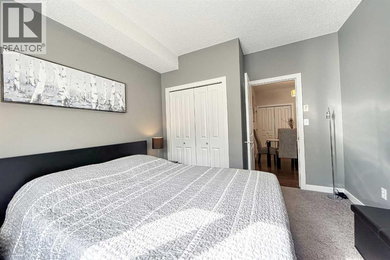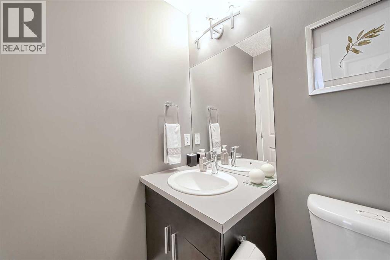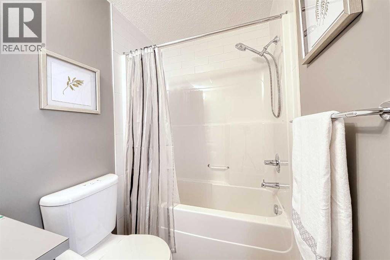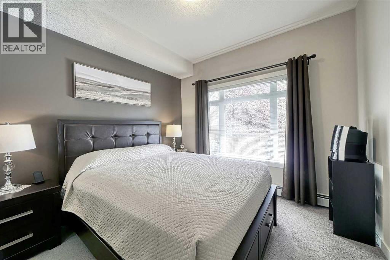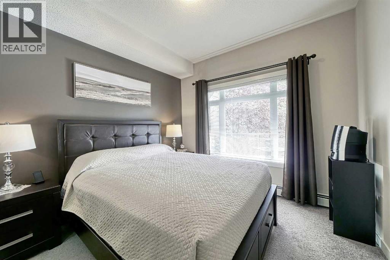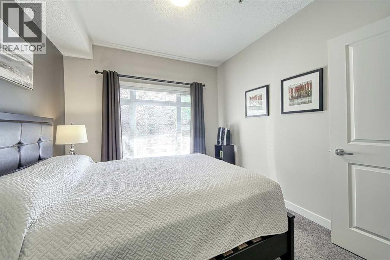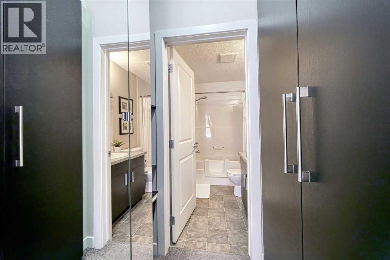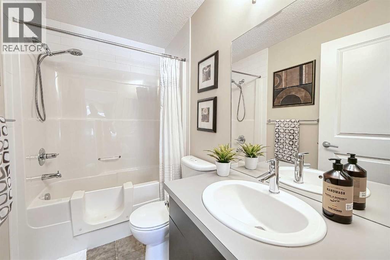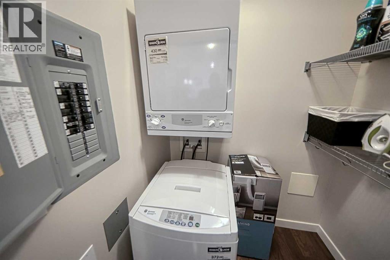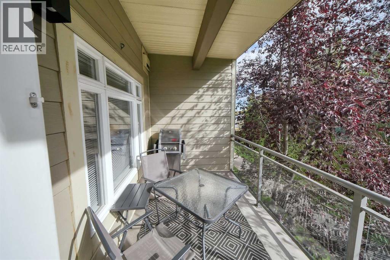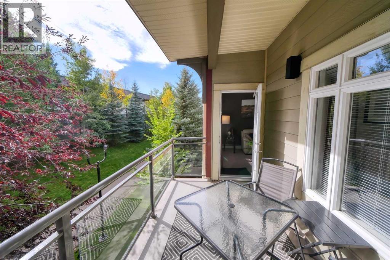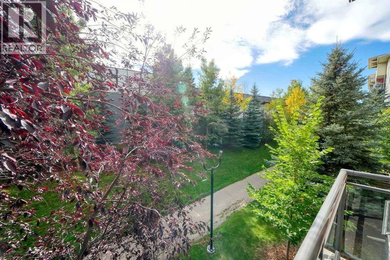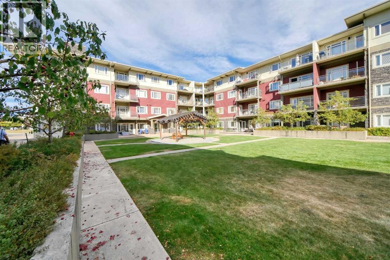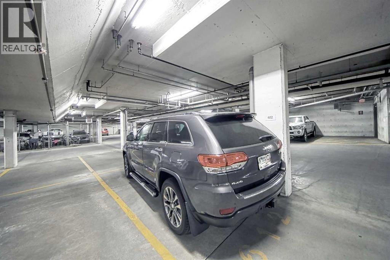This beautifully maintained second-floor condo offers the perfect balance of comfort, style and location in one of the city’s most connected communities. Featuring 2 spacious bedrooms and 2 full bathrooms, this home is designed for modern living. The open-concept layout showcases a bright kitchen with granite countertops, stainless steel appliances, and generous cabinet space. The dining and living areas flow effortlessly onto a private south-facing balcony equipped with a gas line, ideal for relaxing or entertaining. Enjoy the convenience of in-suite laundry, secure underground parking and additional visitor stalls. Residents also have exclusive access to an on-site clubhouse completed with a fitness centre and social room, fostering a true sense of community. Perfectly positioned near Fish Creek Park, the C-Train, shopping, dining, and entertainment, this condo delivers an exceptional lifestyle in a prime location. Book your private showing today! (id:37074)
Property Features
Property Details
| MLS® Number | A2261892 |
| Property Type | Single Family |
| Neigbourhood | Millrise |
| Community Name | Millrise |
| Amenities Near By | Schools, Shopping |
| Community Features | Pets Allowed With Restrictions |
| Features | Other, Elevator, No Animal Home, No Smoking Home, Gas Bbq Hookup, Parking |
| Parking Space Total | 1 |
| Plan | 0815798 |
| Structure | None |
Parking
| Underground |
Building
| Bathroom Total | 2 |
| Bedrooms Above Ground | 2 |
| Bedrooms Total | 2 |
| Amenities | Clubhouse, Party Room |
| Appliances | Washer, Refrigerator, Dishwasher, Dryer, Microwave Range Hood Combo, Window Coverings |
| Constructed Date | 2008 |
| Construction Material | Wood Frame |
| Construction Style Attachment | Attached |
| Cooling Type | None |
| Exterior Finish | Stone, Vinyl Siding |
| Flooring Type | Carpeted, Hardwood, Linoleum |
| Heating Type | Baseboard Heaters |
| Stories Total | 4 |
| Size Interior | 867 Ft2 |
| Total Finished Area | 867 Sqft |
| Type | Apartment |
Rooms
| Level | Type | Length | Width | Dimensions |
|---|---|---|---|---|
| Main Level | Primary Bedroom | 10.17 Ft x 10.50 Ft | ||
| Main Level | Other | 6.58 Ft x 4.33 Ft | ||
| Main Level | 4pc Bathroom | 4.92 Ft x 8.00 Ft | ||
| Main Level | Pantry | 2.58 Ft x 8.17 Ft | ||
| Main Level | Kitchen | 9.50 Ft x 8.42 Ft | ||
| Main Level | Living Room | 12.67 Ft x 18.67 Ft | ||
| Main Level | Dining Room | 10.50 Ft x 13.00 Ft | ||
| Main Level | Laundry Room | 4.67 Ft x 5.67 Ft | ||
| Main Level | 4pc Bathroom | 4.92 Ft x 7.92 Ft | ||
| Main Level | Bedroom | 10.58 Ft x 12.50 Ft |
Land
| Acreage | No |
| Land Amenities | Schools, Shopping |
| Size Total Text | Unknown |
| Zoning Description | Dc (pre 1p2007) |

