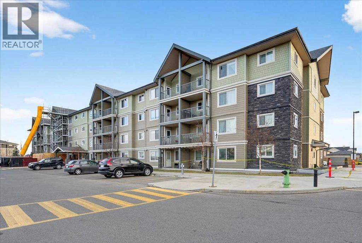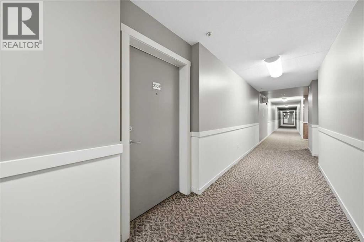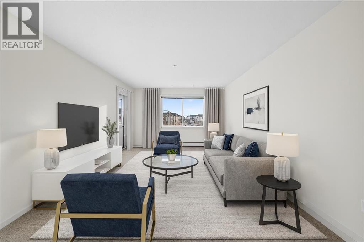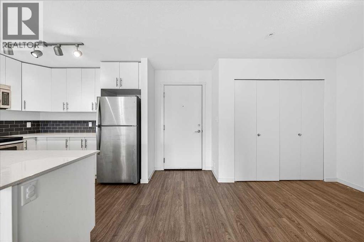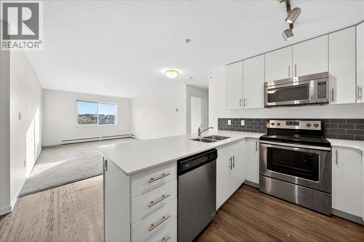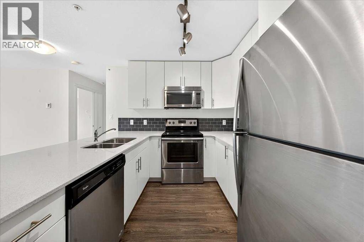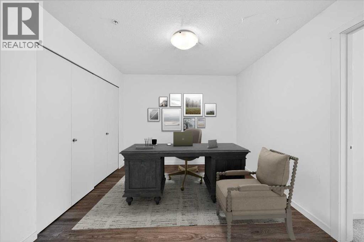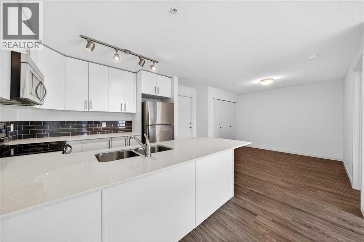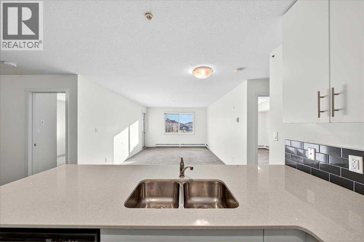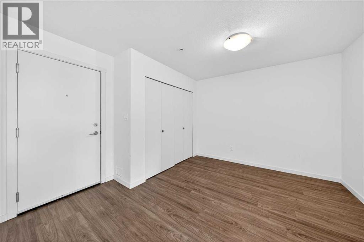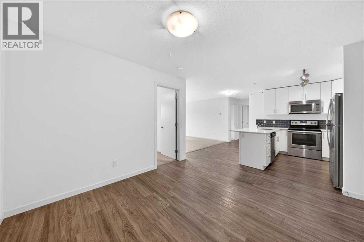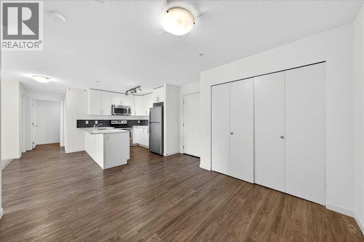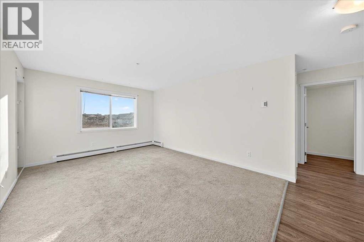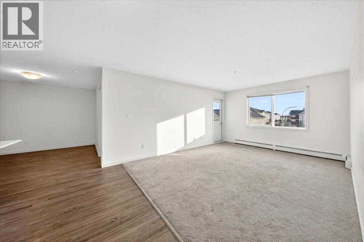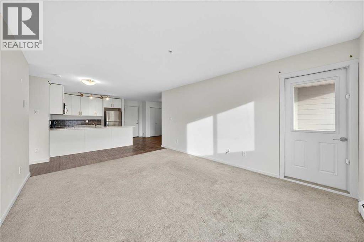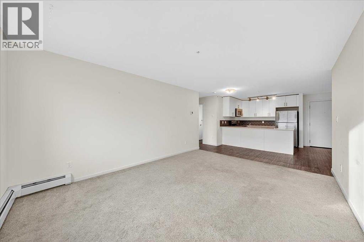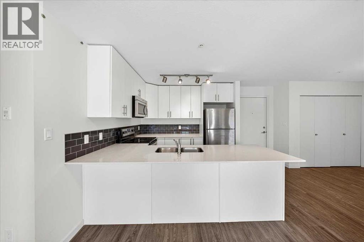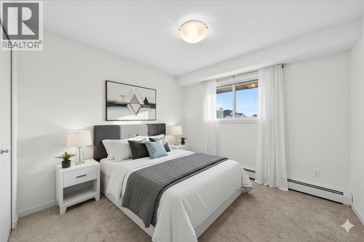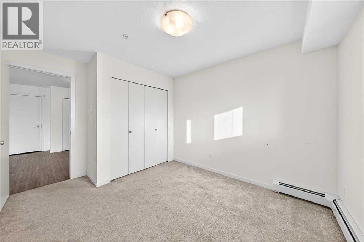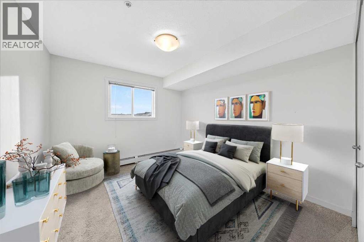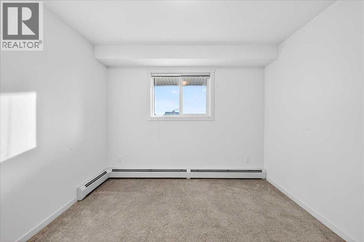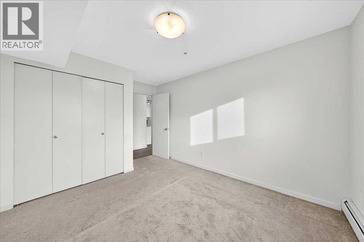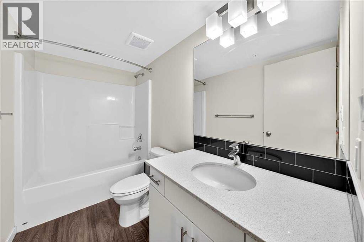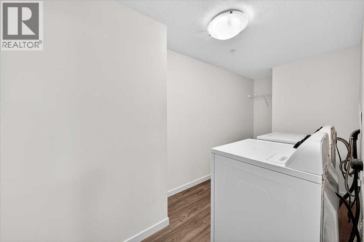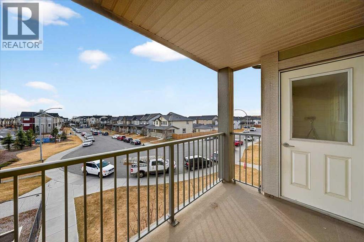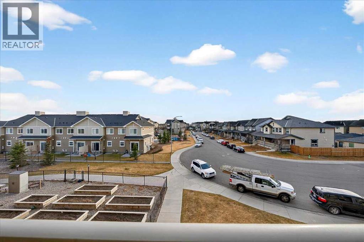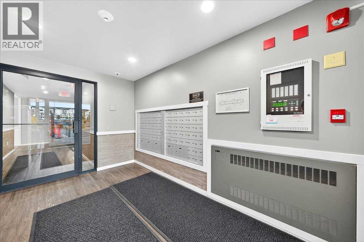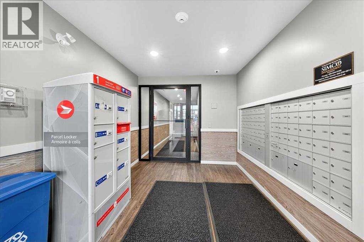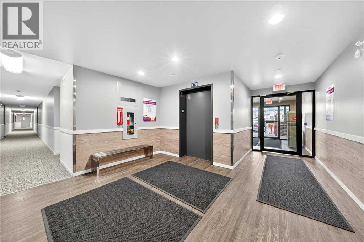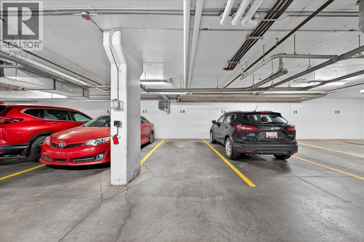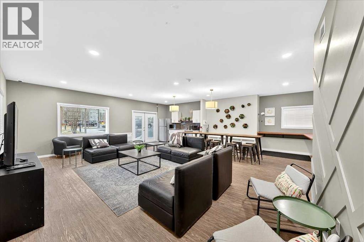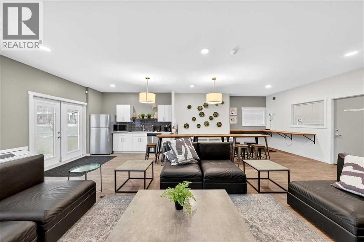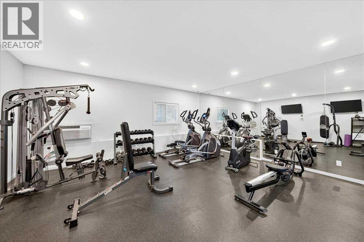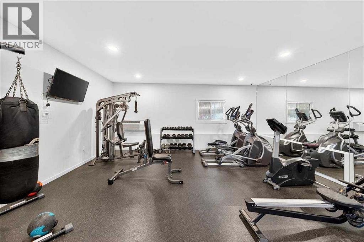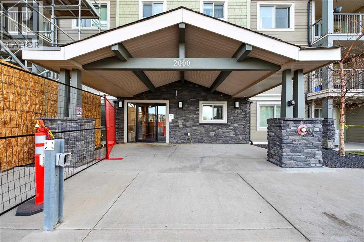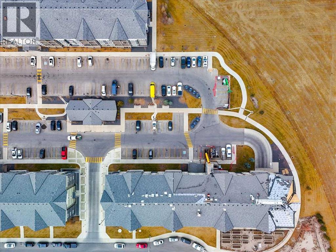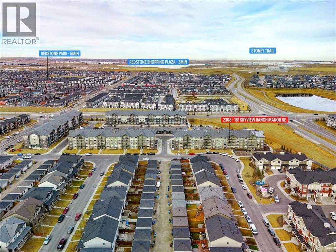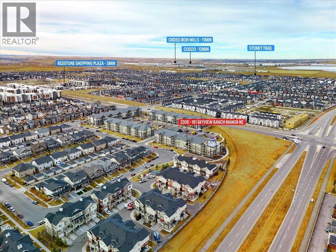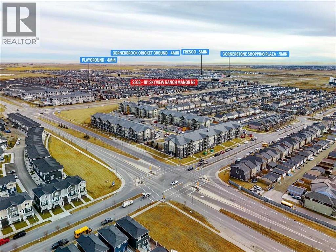Welcome home to this inviting 2 bedroom plus den, 1 bath, 3rd floor condo in Skyview! This amazing condo features quartz countertops, stainless steel appliances, and an open layout filled with ample amounts of natural light from its large south facing windows. The home offers a comfortable blend of modern finishes and everyday practicality, making it an excellent choice for first time home buyers, investors, and downsizers alike! Ideally located near grocery stores, transit, and key amenities as well as just minutes from Stoney Trail and the Calgary International Airport this unit provides exceptional convenience for everyone. You will also enjoy a titled underground parking stall, along with access to a private fitness center, recreation room, a private dog run and a community garden where you can grow your own fruits and vegetables. Pets are permitted with certain size restrictions. A bright and welcoming condo in a growing community, ready to move in and enjoy. Book your showing today! (id:37074)
Property Features
Property Details
| MLS® Number | A2271979 |
| Property Type | Single Family |
| Neigbourhood | Skyview Ranch |
| Community Name | Skyview Ranch |
| Amenities Near By | Park, Playground, Schools, Shopping |
| Community Features | Pets Allowed With Restrictions |
| Features | See Remarks, Other, Elevator, Parking |
| Parking Space Total | 1 |
| Plan | 1711142 |
| Structure | See Remarks |
Parking
| Underground |
Building
| Bathroom Total | 1 |
| Bedrooms Above Ground | 2 |
| Bedrooms Total | 2 |
| Amenities | Clubhouse, Exercise Centre, Other, Party Room |
| Appliances | Washer, Refrigerator, Dishwasher, Dryer, Microwave Range Hood Combo, Window Coverings |
| Constructed Date | 2017 |
| Construction Material | Poured Concrete, Wood Frame |
| Construction Style Attachment | Attached |
| Cooling Type | None |
| Exterior Finish | Aluminum Siding, Concrete, Vinyl Siding |
| Flooring Type | Carpeted, Vinyl Plank |
| Foundation Type | Poured Concrete |
| Heating Fuel | Natural Gas |
| Heating Type | Baseboard Heaters |
| Stories Total | 4 |
| Size Interior | 899 Ft2 |
| Total Finished Area | 898.93 Sqft |
| Type | Apartment |
Rooms
| Level | Type | Length | Width | Dimensions |
|---|---|---|---|---|
| Main Level | Primary Bedroom | 13.50 Ft x 10.25 Ft | ||
| Main Level | Laundry Room | 13.25 Ft x 5.42 Ft | ||
| Main Level | 4pc Bathroom | 9.33 Ft x 5.00 Ft | ||
| Main Level | Kitchen | 13.42 Ft x 9.42 Ft | ||
| Main Level | Living Room | 15.50 Ft x 12.00 Ft | ||
| Main Level | Bedroom | 12.50 Ft x 10.08 Ft | ||
| Main Level | Dining Room | 12.92 Ft x 12.33 Ft |
Land
| Acreage | No |
| Land Amenities | Park, Playground, Schools, Shopping |
| Size Total Text | Unknown |
| Zoning Description | M-2 |

