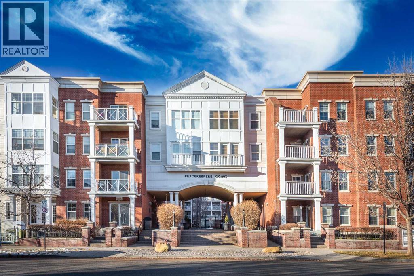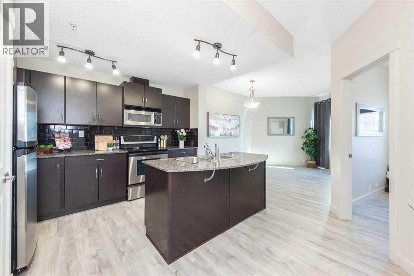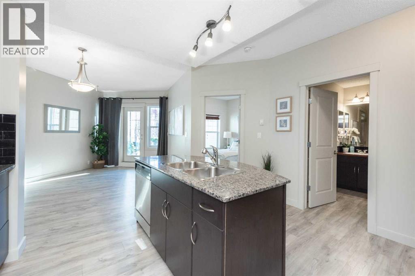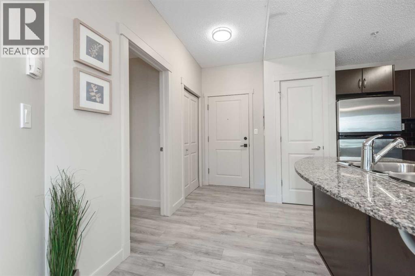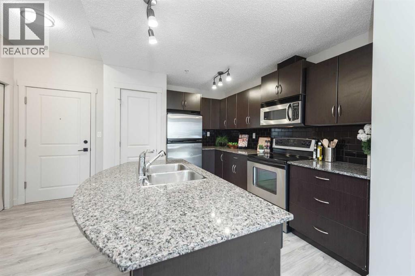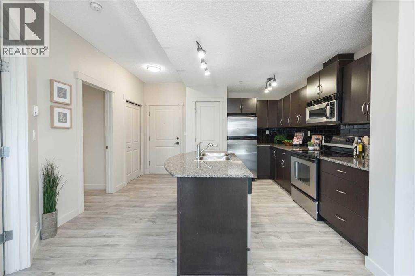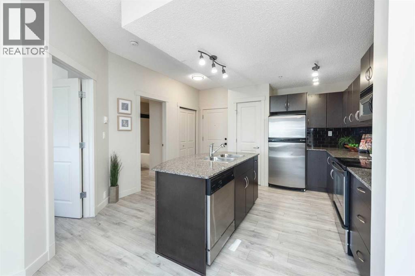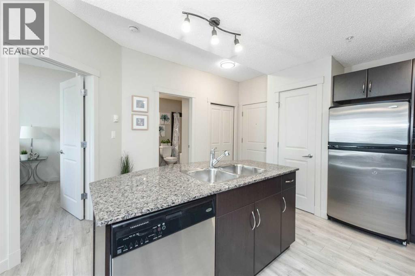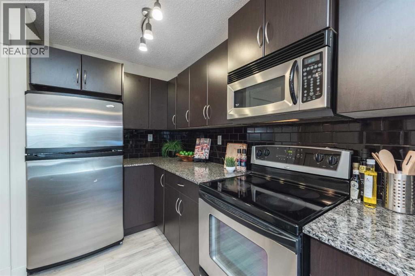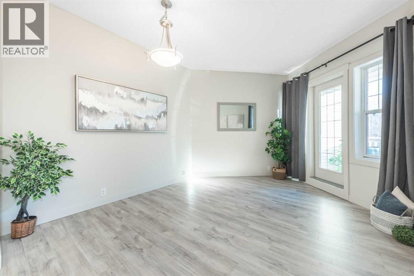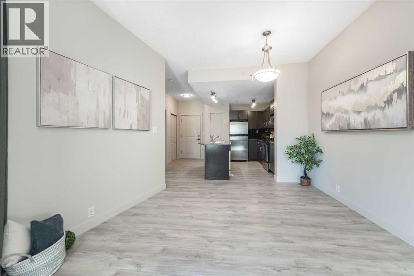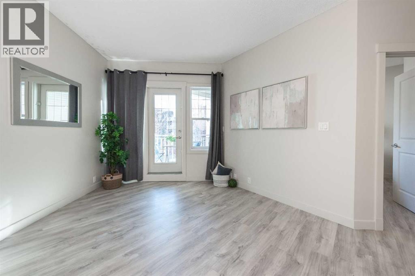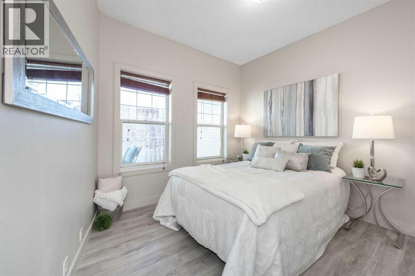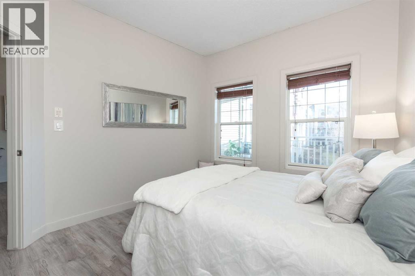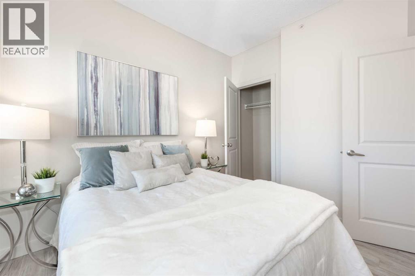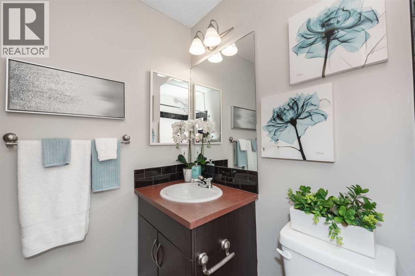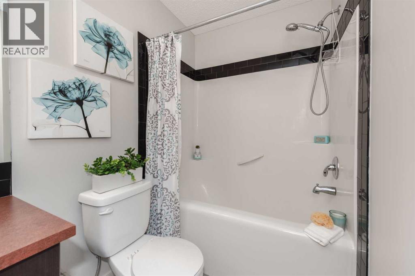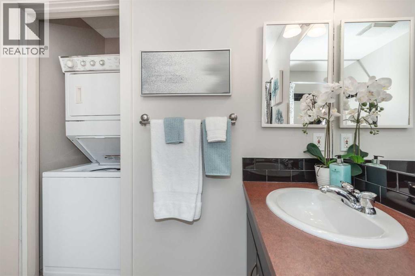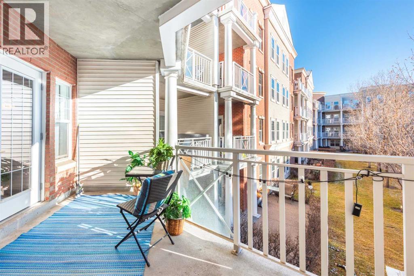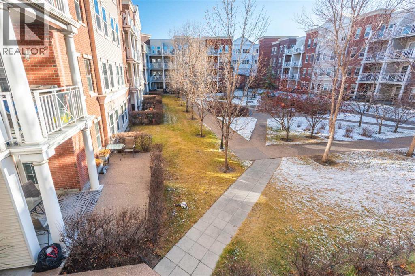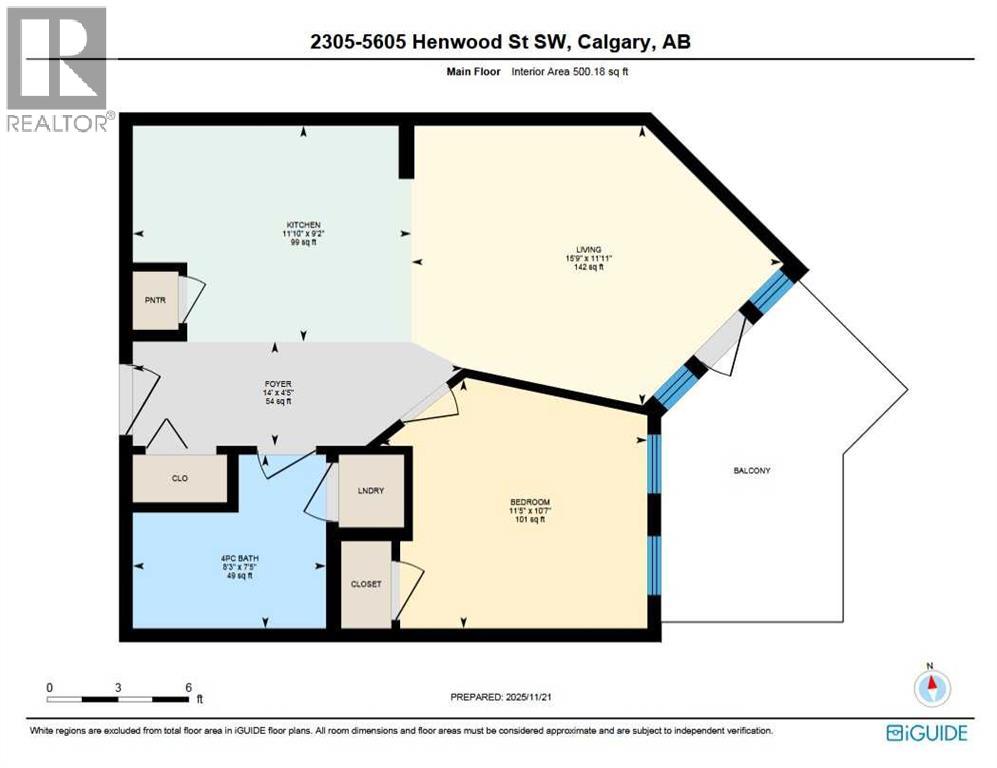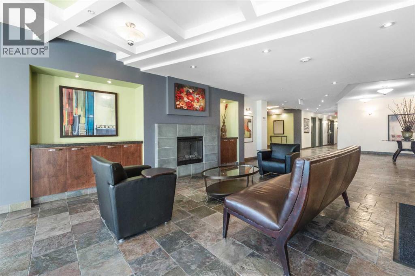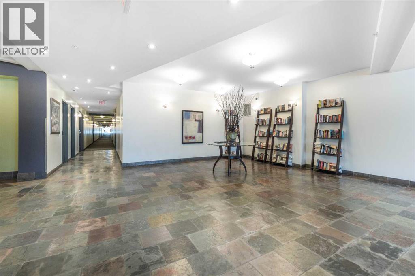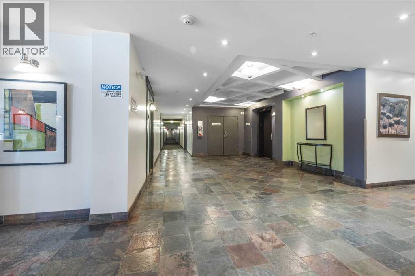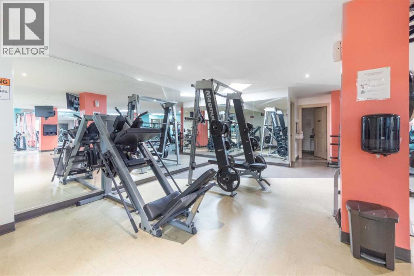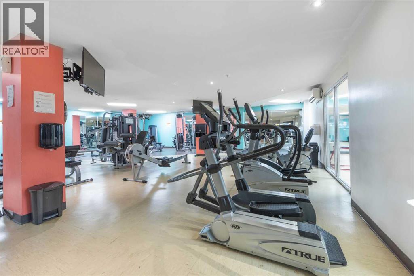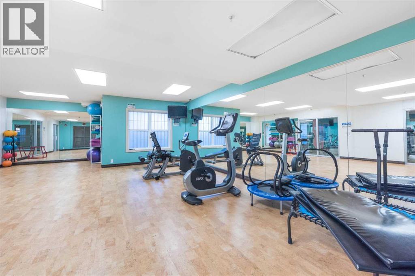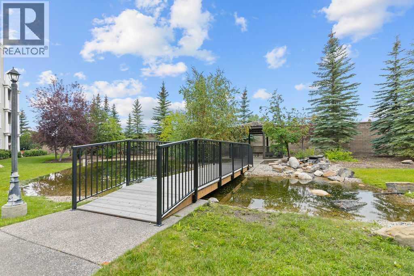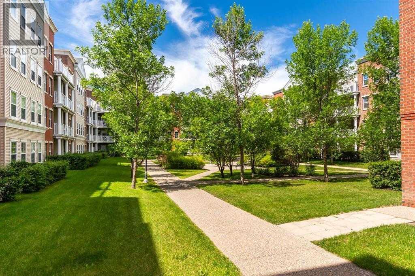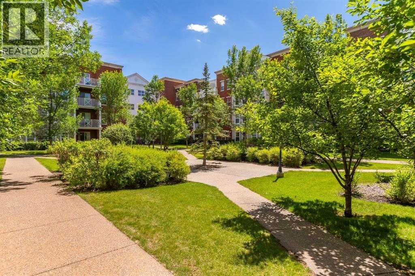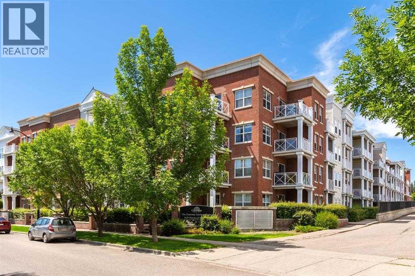Need to sell your current home to buy this one?
Find out how much it will sell for today!
Welcome to Gateway Garrison Green, a beautifully designed, pet friendly, QUIET, CONCRETE-BUILT building, walking distance to Mount Royal University, lush parks and Lincoln Park Shopping Centre, offering a great array of convenient coffee shops, services and restaurants! This is low-maintenance, high-style living in a great community—exactly what you’ve been looking for - perfectly suited for a first-time buyer or savvy investor. This move-in ready suite features freshly painted neutral walls, new luxury vinyl flooring throughout, high 9’ ceilings and a bright, inviting, open-concept layout. The spacious floor plan is perfect for working or studying from home and the large kitchen and dining area make it easy to host family and friends on weekends. The modern kitchen has stylish details including GRANITE countertops, quality cabinetry, pantry and STAINLESS-STEEL appliances. Step outside to the quiet & PRIVATE BALCONY (including gas BBQ hook-up), surrounded by tranquil views of the inner courtyard with its mature trees – a wonderful space to enjoy your peaceful morning coffee or evening wind-down! 4 piece main bath with soaker tub, IN-SUITE LAUNDRY plus a TITLED UNDERGROUND PARKING stall with extra storage completes the package. The condo fees include HEAT, WATER, and ELECTRICITY, making this a worry-free living experience! The building features outstanding resident amenities including a massive gym conveniently located near the unit, a book exchange, on-site management, a guest suite—an incredible bonus that means you can host friends and family without sacrificing your own space, spacious lounge that can be rented for private functions, bike storage and visitor parking. The location can’t be beat – easy access to major transit corridors & public transit options. Call now to book a private showing! (id:37074)
Property Features
Cooling: None
Heating: In Floor Heating

