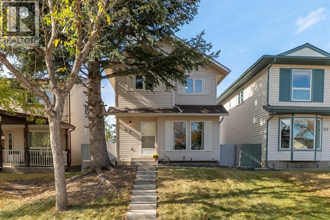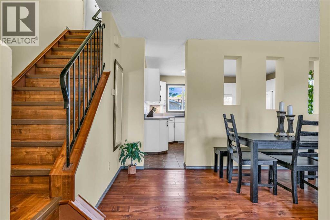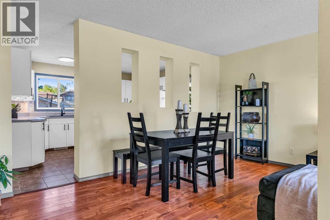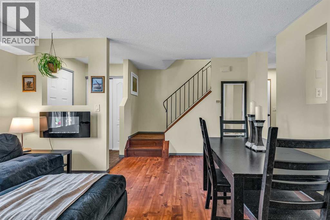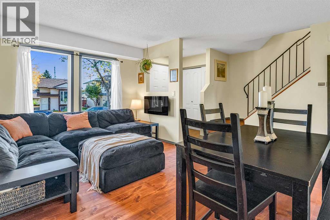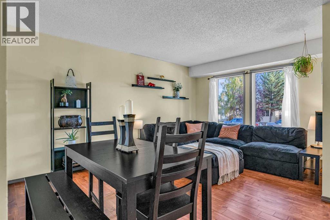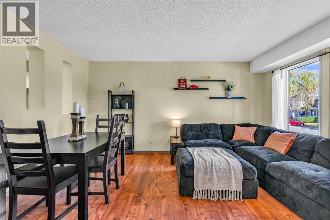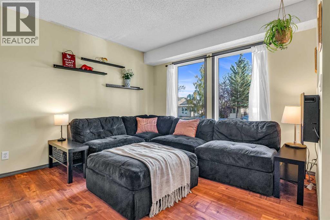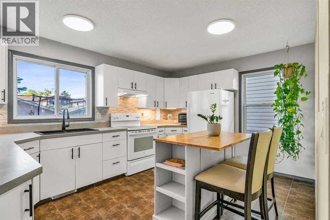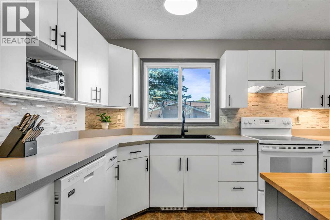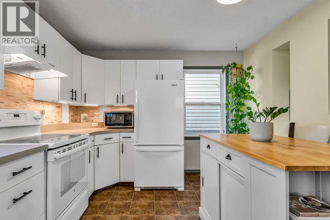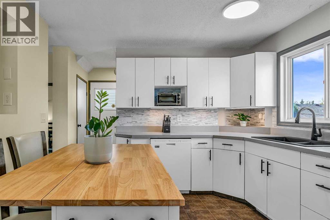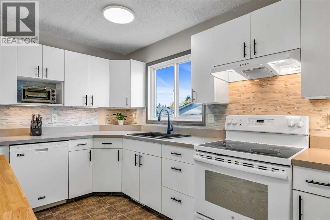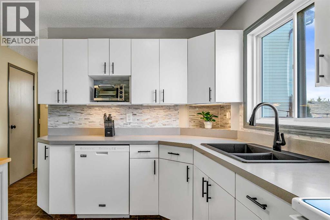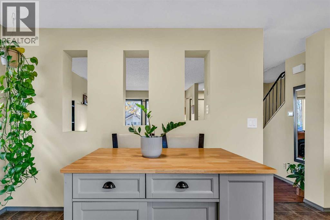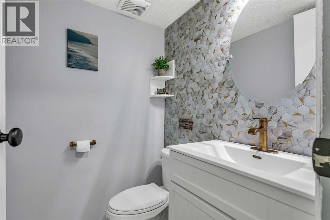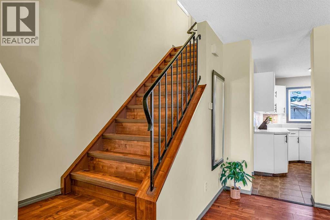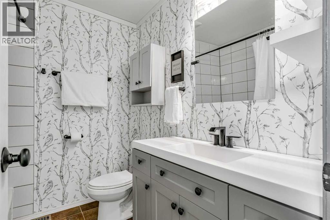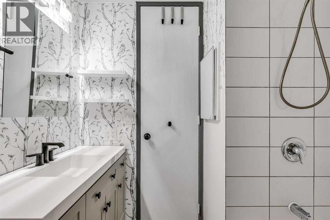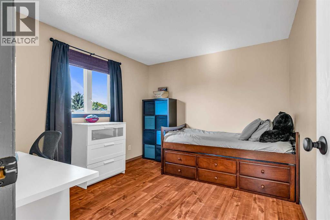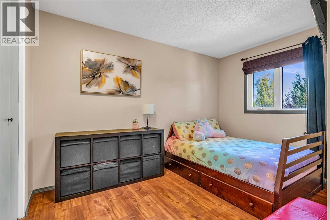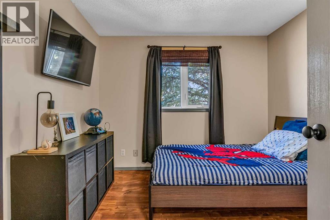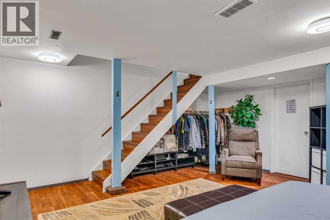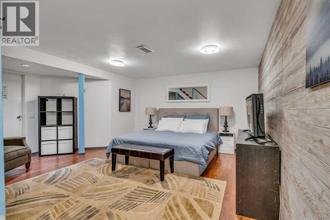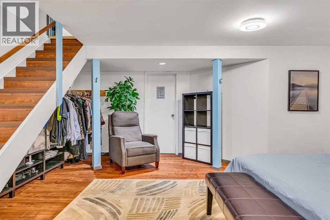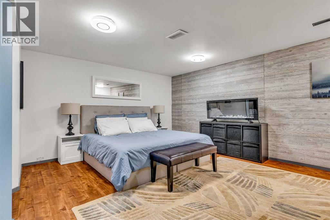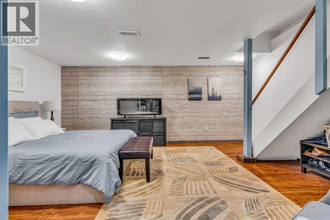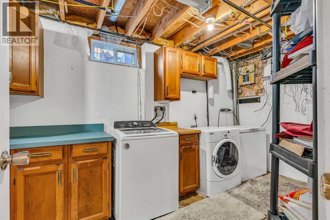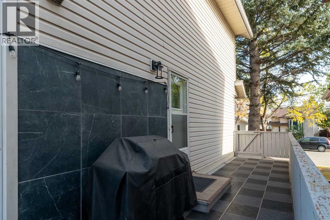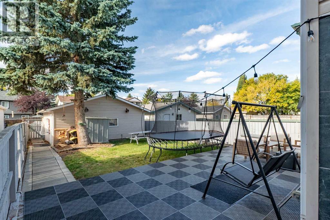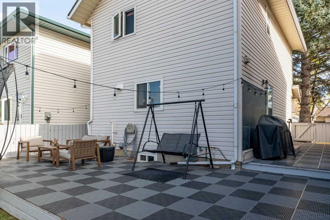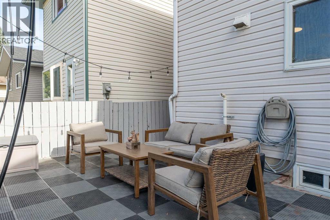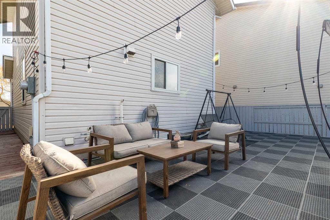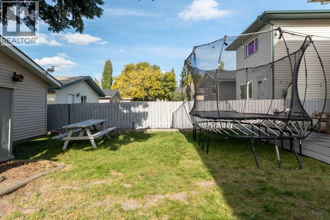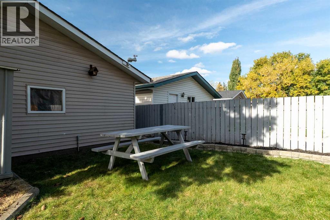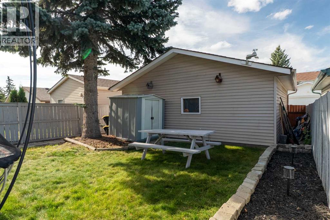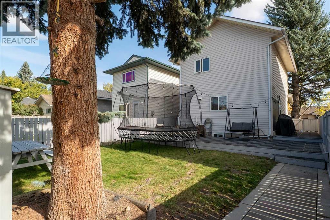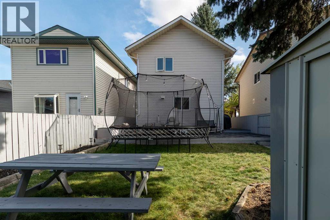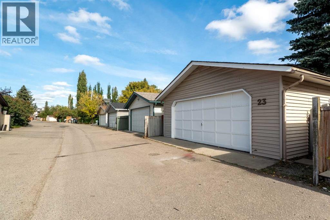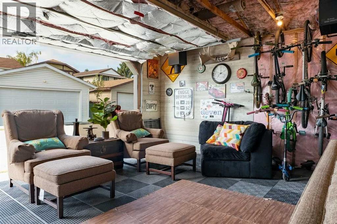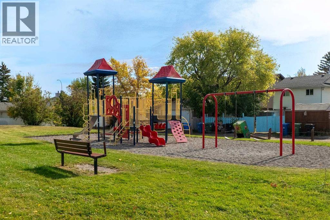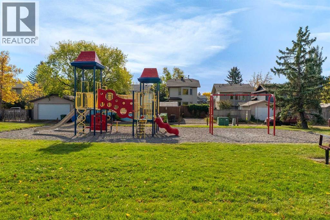Need to sell your current home to buy this one?
Find out how much it will sell for today!
Nestled on a QUIET CUL-DE-SAC in the heart of RIVERBEND, this inviting two-storey home combines a WEST-FACING BACKYARD, OVERSIZED DOUBLE GARAGE, and a FINISHED BASEMENT to deliver the space and flexibility families are looking for. The main level opens with a welcoming front living room that overlooks the quiet street, where an ELECTRIC FIREPLACE creates a relaxing retreat for everyday living. A defined dining area provides space to gather around the table, connecting easily to the updated kitchen. Here, crisp WHITE CABINETRY with BLACK HARDWARE, an ISLAND for casual meals, a NEW CRUSHED GRANITE SINK with stylish faucet, and expansive counter space make both cooking and clean-up effortless. A window over the sink frames views of the EXTRA-DEEP BACKYARD, while a tucked-away powder room has been refreshed with a NEW VANITY, BRASS FAUCET, and a striking FEATURE TILE WALL. A side entry offers convenient access to the yard. Upstairs, the 4pc bathroom showcases a FEATURE WALLPAPER, OVERSIZED VANITY for a fresh, stylish update. Three generously sized bedrooms offer room to grow, with two featuring TV MOUNTS AND INCLUDED TELEVISIONS. The FINISHED BASEMENT expands the living space for family activities with a large rec room anchored by a WOOD FEATURE WALL. This flexible level also includes laundry and mechanical space with storage, plus room for a future bathroom if desired. Step outside to a WEST-FACING BACKYARD designed for play and relaxation. Mature trees provide shade and character, while the EXTRA-DEEP LOT accommodates a WRAPAROUND DECK with durable RUBBER TILE and plenty of lawn space for kids and pets to play. The OVERSIZED DOUBLE GARAGE is a true highlight, INSULATED and HEATED with gas, finished with RUBBER TILE FLOORING and BUILT-IN SHELVES, and accessed from a PAVED LANE. Additional updates include an HE FURNACE, SHINGLES (2016), FRESH PAINT, LED LIGHT FIXTURES, NEW BATHROOM VANITIES AND TOILETS, and NEW APPLIANCES in 2025 including WASHER, DRYER, and STOVE. Riv erbend is a highly desirable community known for its convenient access to GLENMORE TRAIL, BARLOW TRAIL, and DEERFOOT TRAIL, along with easy connections to the extensive PATHWAY SYSTEM along the BOW RIVER and the natural beauty of CARBURN PARK. Families will appreciate the nearby schools, playgrounds, and local shopping, while enjoying a quiet cul-de-sac setting just steps from a tot lot at the end of the street. This move-in ready home blends thoughtful updates, family-friendly function, and an exceptional location in one of Calgary’s most beloved communities. (id:37074)
Property Features
Fireplace: Fireplace
Cooling: None
Heating: Forced Air
Landscape: Landscaped, Lawn

