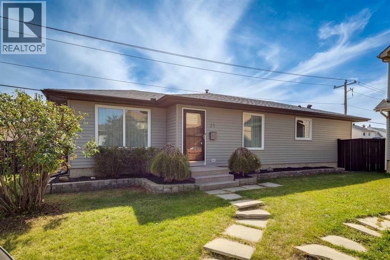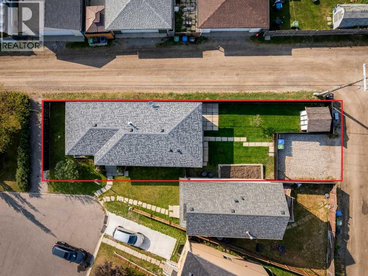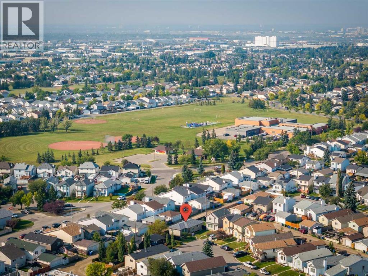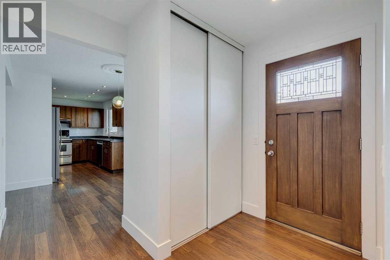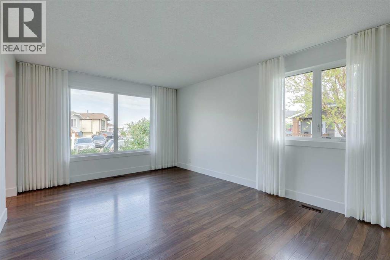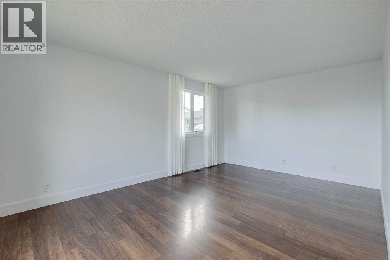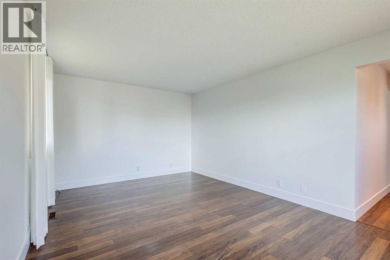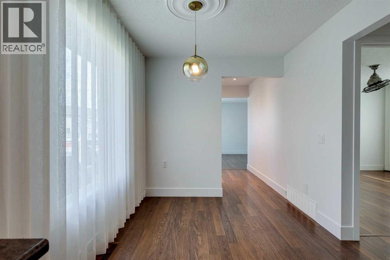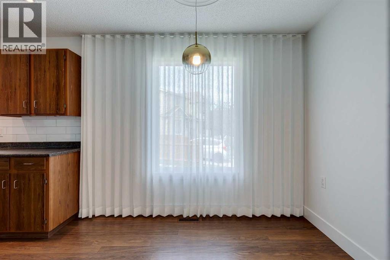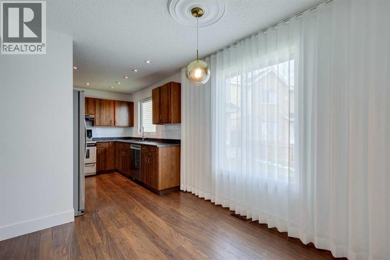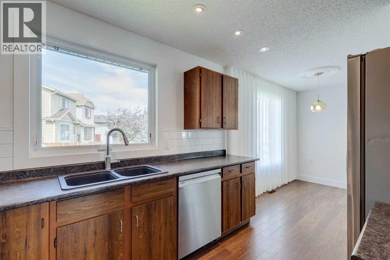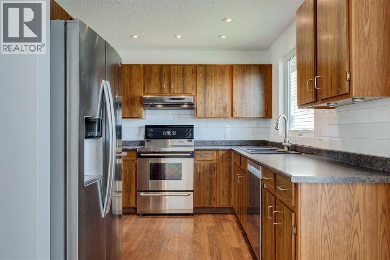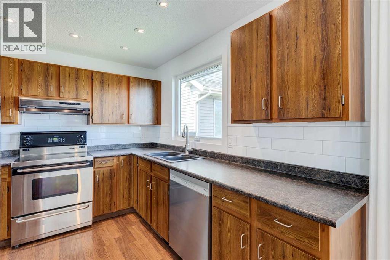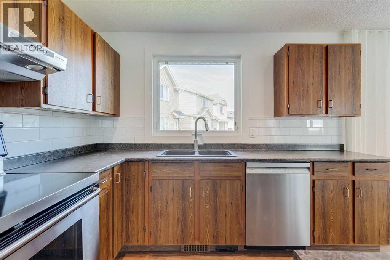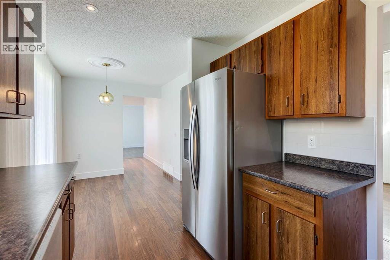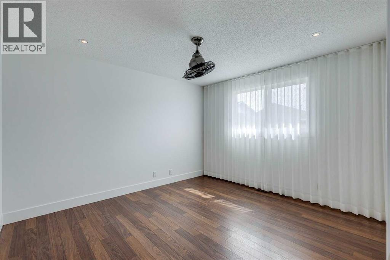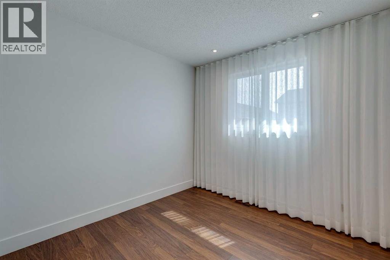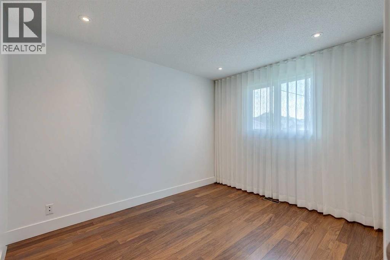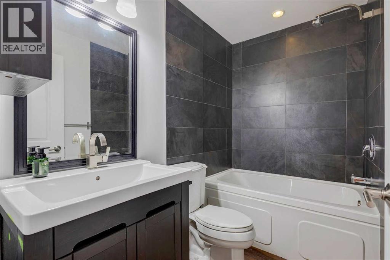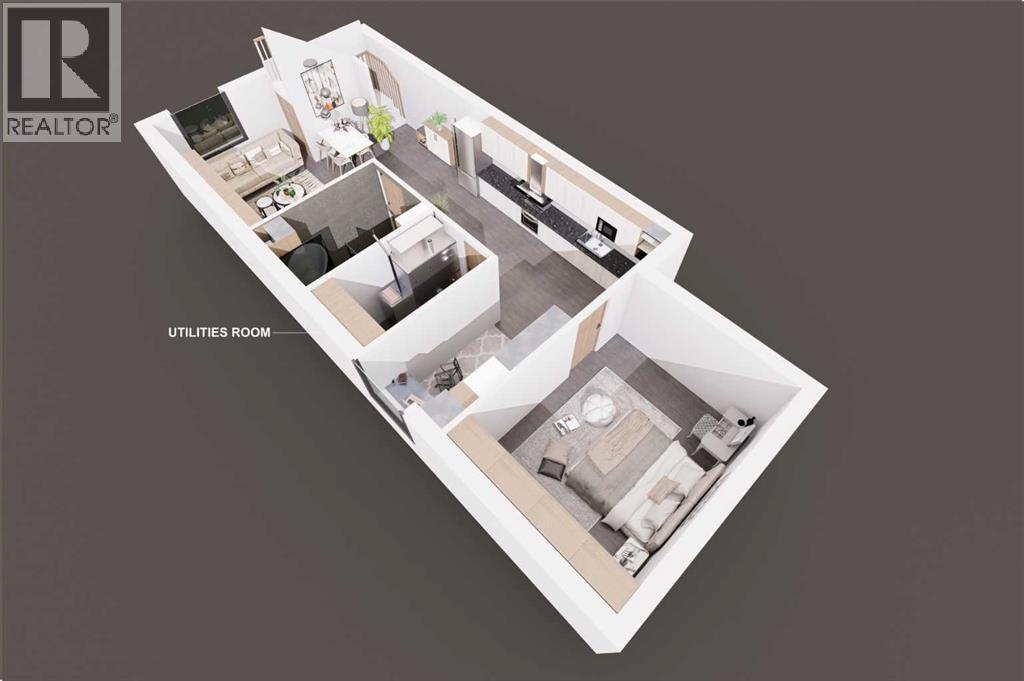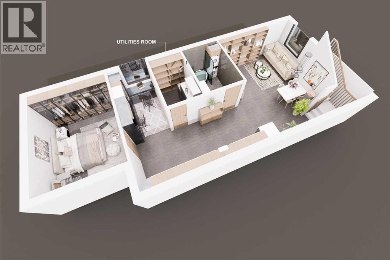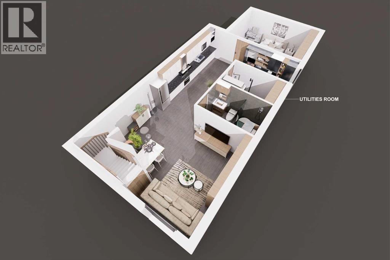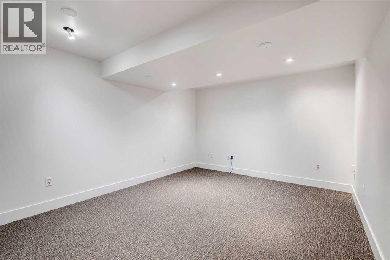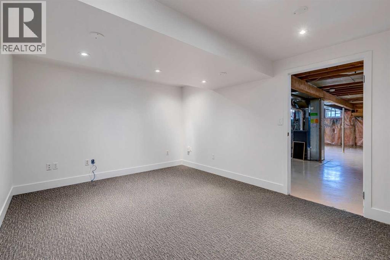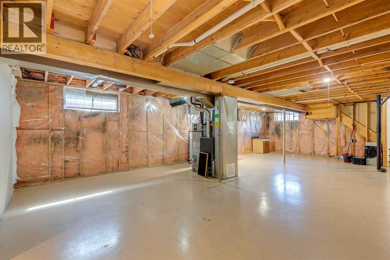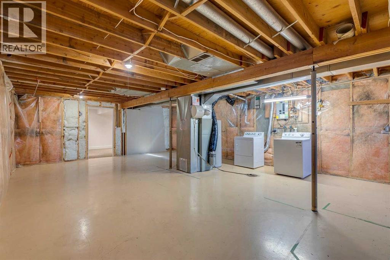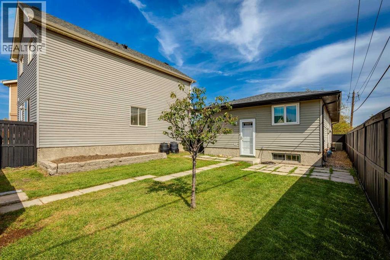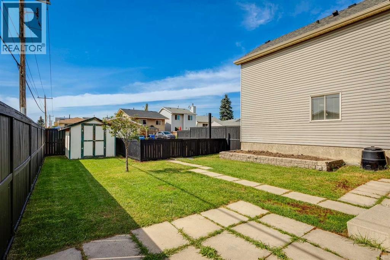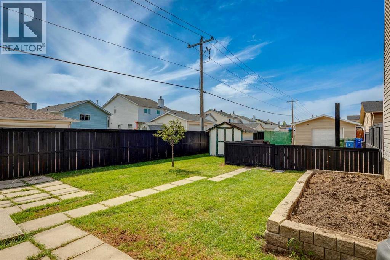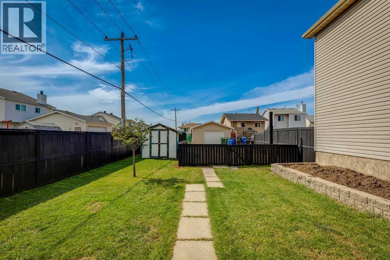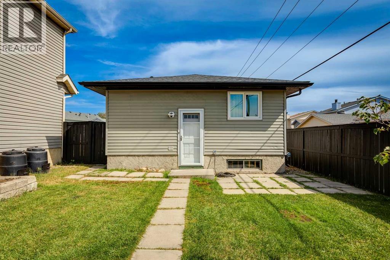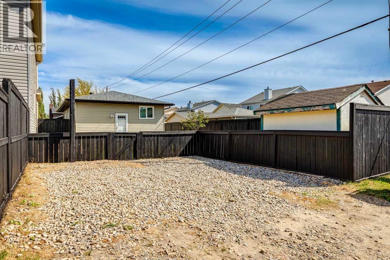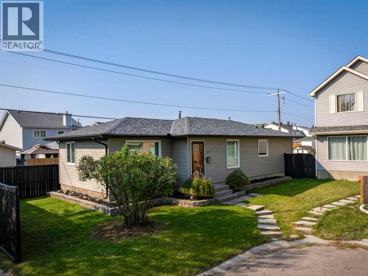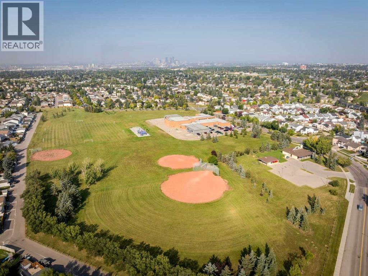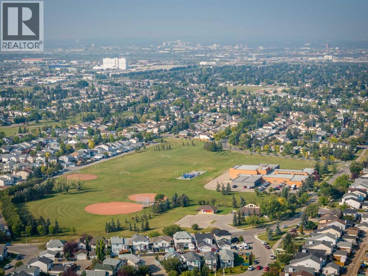Need to sell your current home to buy this one?
Find out how much it will sell for today!
Welcome to 23 Erin Grove Court, where pride of ownership is evident in every thoughtful update. This home offers a truly move-in-ready experience with exceptional potential for the future. Situated on a quiet cul-de-sac, the home's exterior features a new roof (2023), updated vinyl siding, windows, and doors, plus a freshly painted fence. Step inside to a freshly painted interior with pet-friendly laminate floors, updated baseboards, casing, and modern doors throughout.The bright and airy family room, flooded with natural light from large windows with designer floor-to-ceiling treatments, flows into a spacious dining area. The walk-through kitchen showcases a subway tile backsplash, updated appliances, a silgranit sink, and dimmer-controlled pot lighting. The primary bedroom easily accommodates a king-sized bed, while two additional bedrooms are perfect for family or guests. A fully renovated 4-piece bathroom with a soaker tub and modern fixtures completes the main floor. The partially finished basement provides a bonus room, ideal for an office or guest space. The rest of the basement is unspoiled, offering a blank canvas for your imagination. With a separate entrance and zoning for a legal basement suite, this space is perfect for investors, multi-generational living, or those seeking an income opportunity. Outside, the oversized lot is a rare find, offering both front and rear parking pads and plenty of room to build a massive garage. The fully fenced backyard, with mature landscaping and garden beds, is a private oasis, while the charming front and side yards provide additional space for a private patio. Conveniently located within walking distance of schools, parks, and amenities, with easy access to Stoney Trail, this home is an incredible value. Don't miss the 3D Virtual Open House Tour, Upgrade List, and Floorplan for a closer look. (id:37074)
Property Features
Style: Bungalow
Cooling: Central Air Conditioning
Heating: Forced Air

