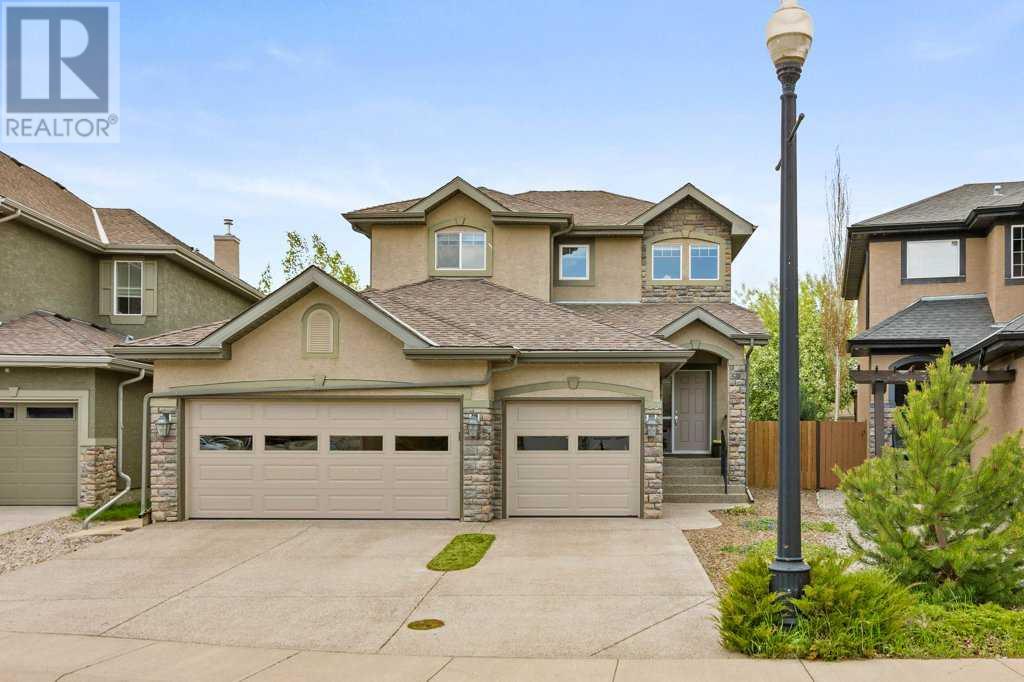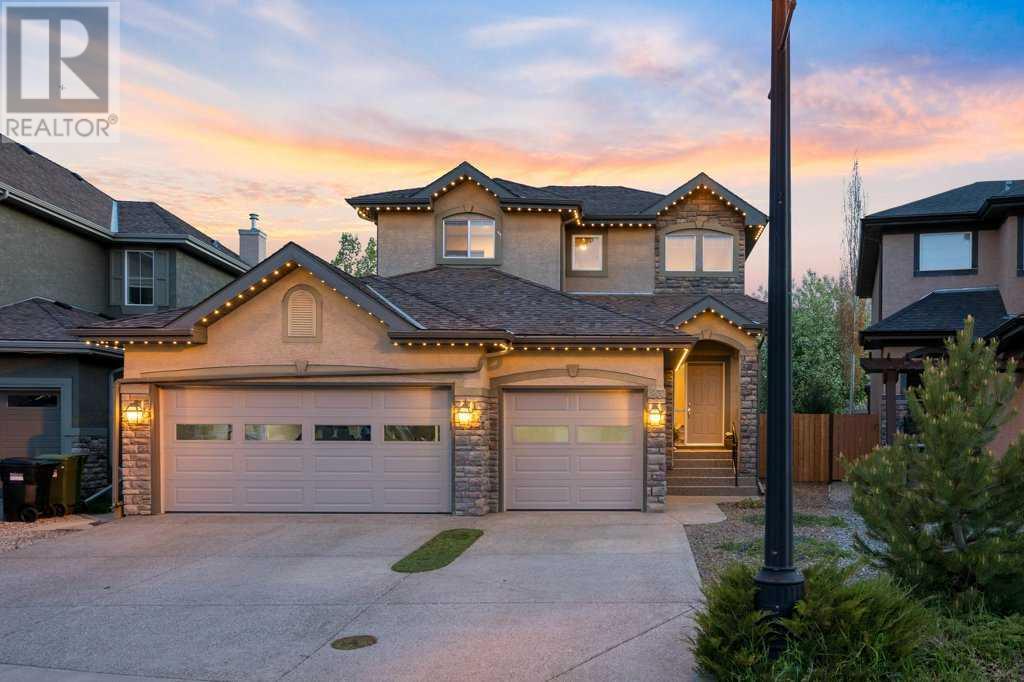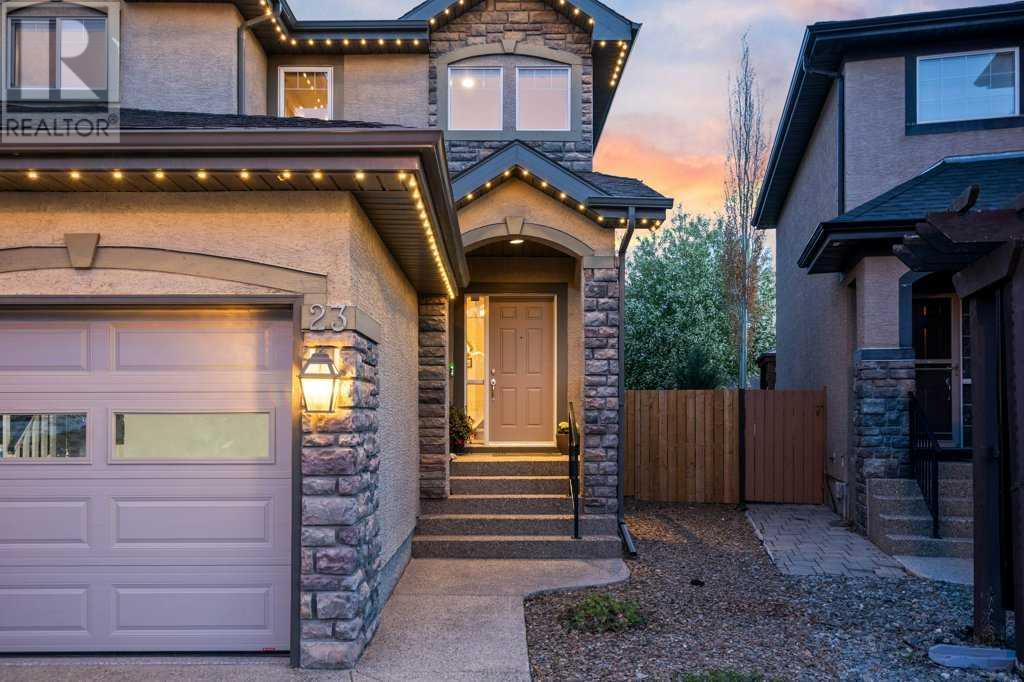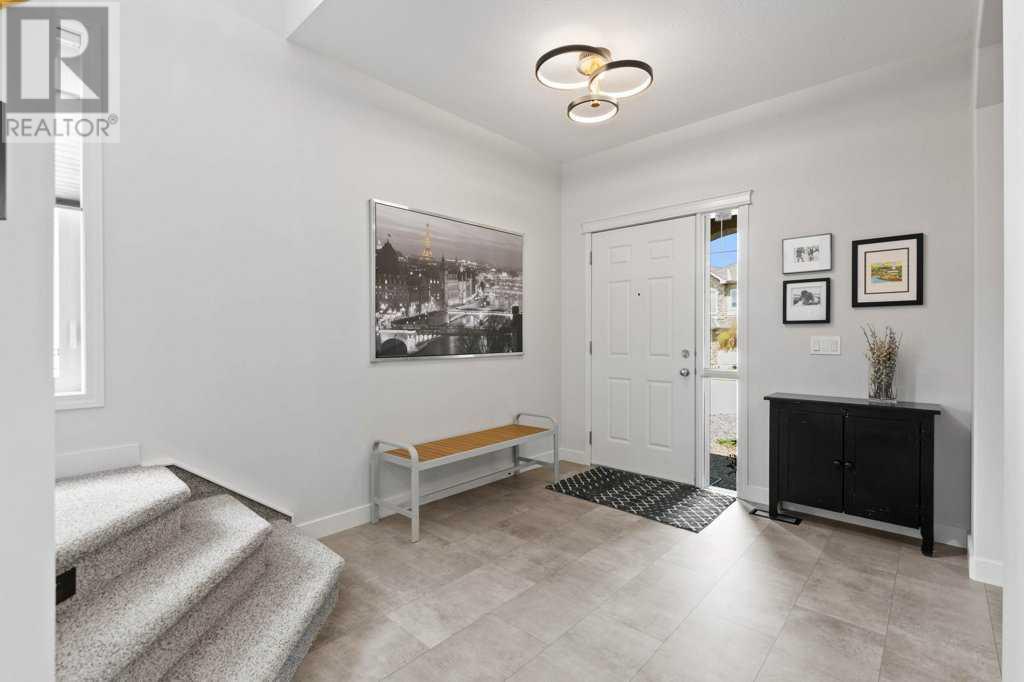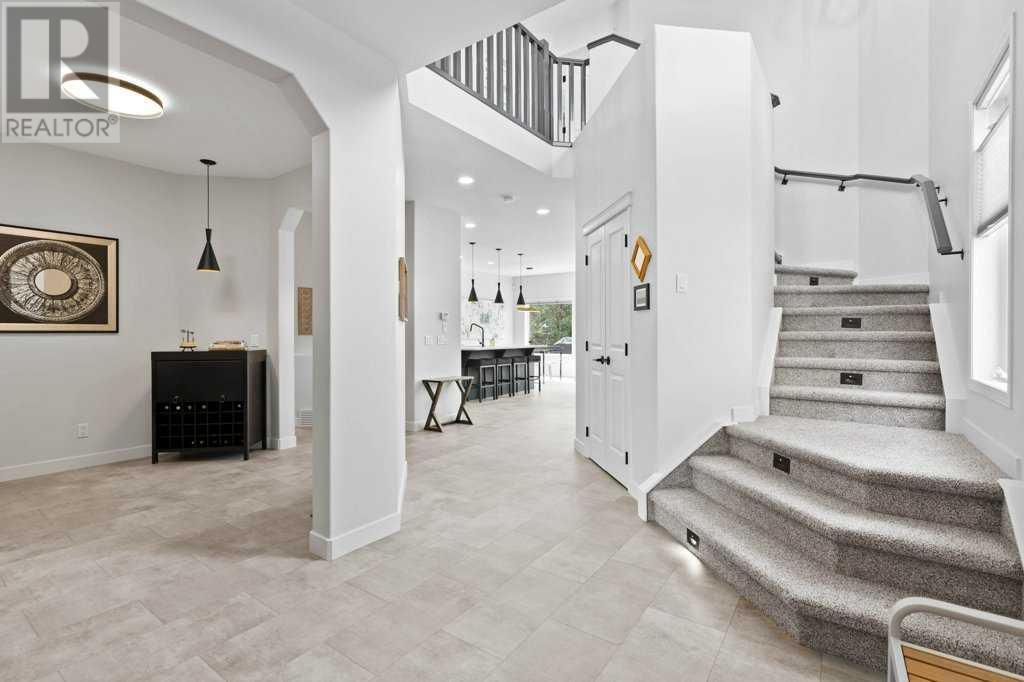Need to sell your current home to buy this one?
Find out how much it will sell for today!
Be prepared to be wowed by this extensively renovated two storey home in the desirable Cranston Estates, complete with striking curb appeal and a triple heated garage. Over the past three years, a significant investment has been made to thoughtfully modernize and upgrade this home from top to bottom, creating a truly turnkey property that blends luxury with functional family living. The main floor welcomes you with a spacious foyer and a custom designed den featuring sleek built-in cabinetry and a dedicated desk area, ideal for working from home. The fully renovated kitchen is a showstopper, boasting full-height custom white cabinetry, top-of-the-line appliances, quartz countertops, and a dark-stained, oversized island that creates stunning contrast and provides ample space for entertaining. The adjacent dining nook offers access to the rear deck and flows seamlessly into the bright, open-concept great room with a cozy gas fireplace. A large mudroom/laundry area and a stylish half bath complete the main level. Upstairs, you’ll find a bonus room loft area, perfect as a lounge or play space, a spacious primary suite with a luxurious, fully reimagined 5-piece ensuite, and a walk-in closet designed with California Closets. Bedrooms two and three are well sized, each with closet built-ins, and one cleverly outfitted with Murphy bunk beds. A tastefully modernized 4-piece bathroom completes the upper level. The fully finished lower level offers even more living space with a 3-piece bathroom, a rec room featuring an electric fireplace, a fourth bedroom, and a utility room. The west-facing backyard is entirely maintenance-free, finished with premium artificial turf, while the front yard is beautifully landscaped with stonework and shrubs for year-round curb appeal. The list of renovations is extensive and showcases the quality and care put into this home. GEMSTONE exterior lighting adds elegance and flair, while the Caséta smart lighting system offers cutting-edge convenienc e. Ultra-durable luxury vinyl tile flooring spans the main and upper levels, complemented by UV-blocking window film on all windows to enhance comfort and efficiency. Every closet has been customized with California Closets, all bathrooms have been renovated to a high standard, and designer lighting fixtures have been thoughtfully selected throughout. The triple heated garage features epoxy flooring, and the home is equipped with central air conditioning for year-round comfort. Beautiful inside and out, this exceptional home is located just steps from schools, amenities, golf, Fish Creek Park, and the community pathway system, with easy access to both Stoney and Deerfoot Trail. Residents also enjoy access to the Cranston Community Centre, offering tennis courts, a hockey rink, basketball courts, a playground, and a splash park, perfect for families and outdoor enthusiasts alike. Don’t miss your chance to own this extensively renovated, high-end home! Cranston living at its absolute finest! (id:37074)
Property Features
Fireplace: Fireplace
Cooling: Central Air Conditioning
Heating: Forced Air
Landscape: Landscaped

