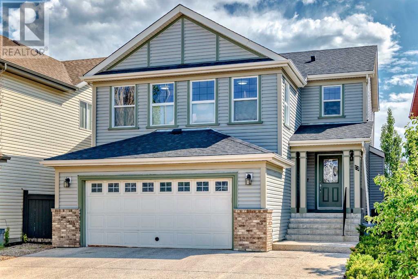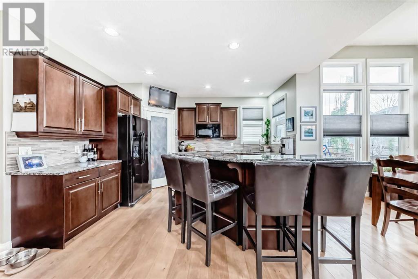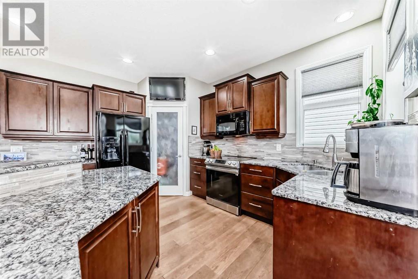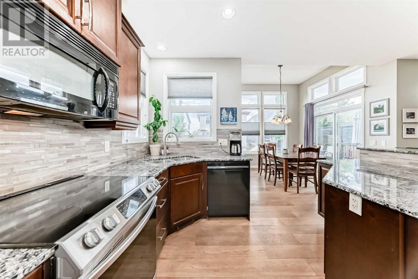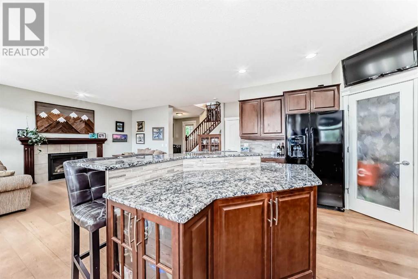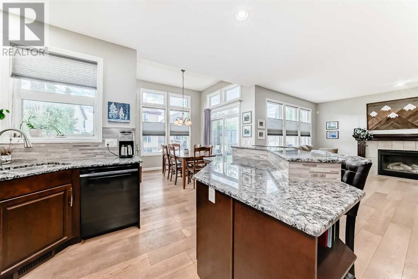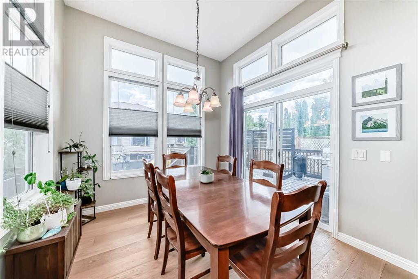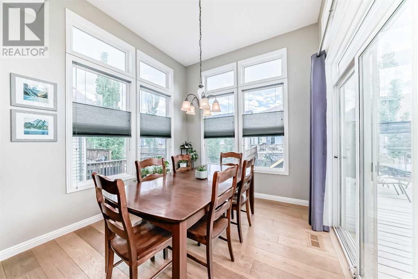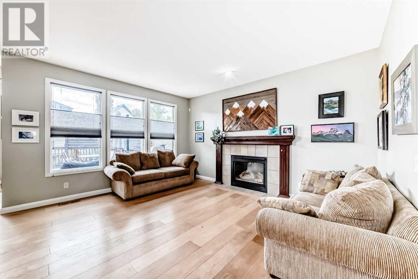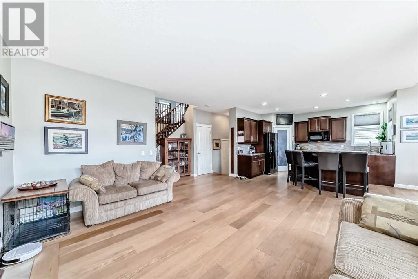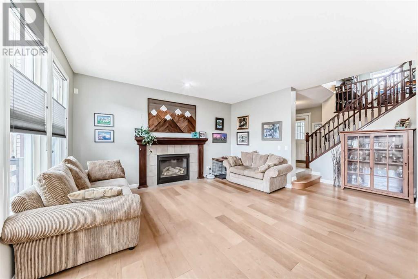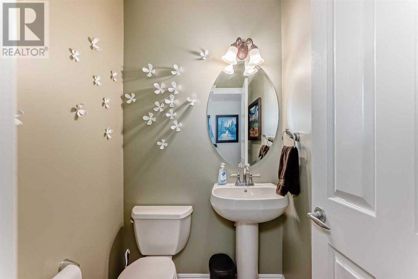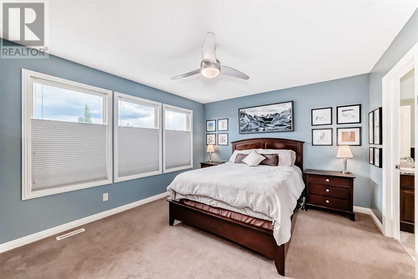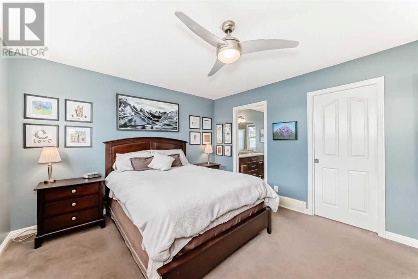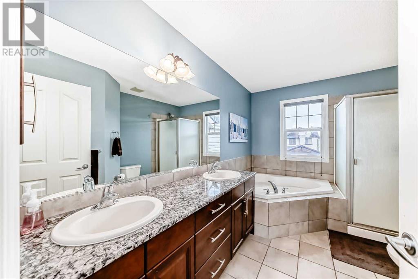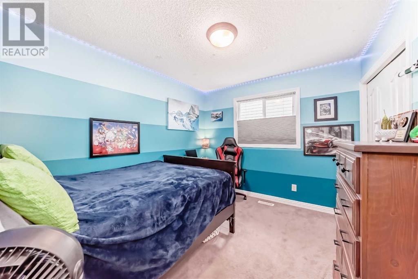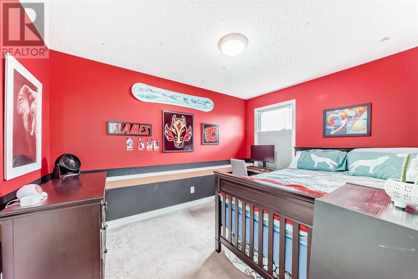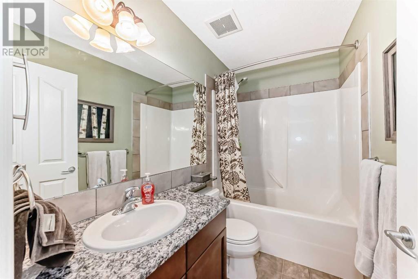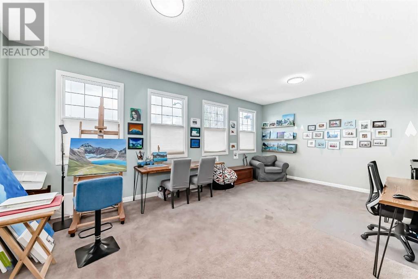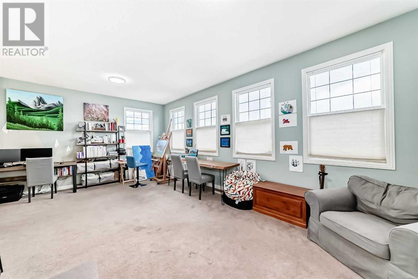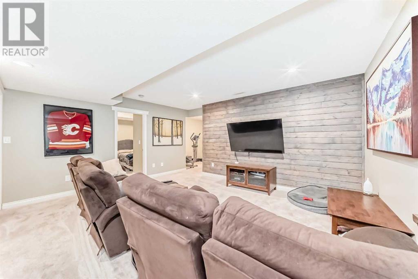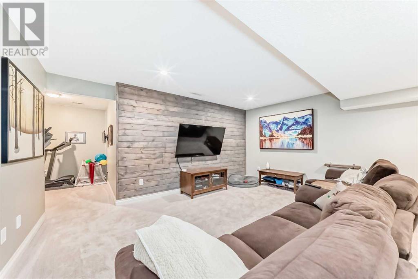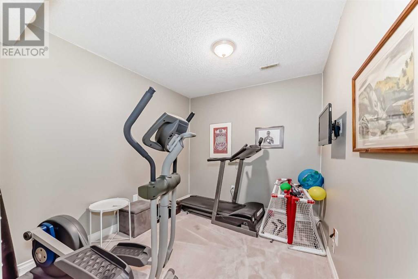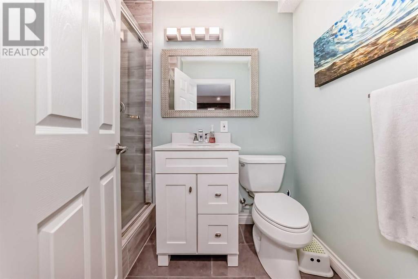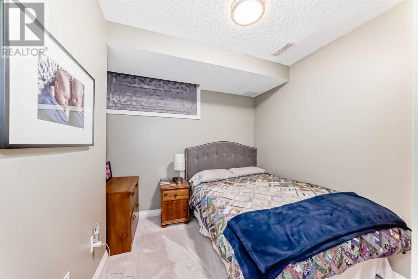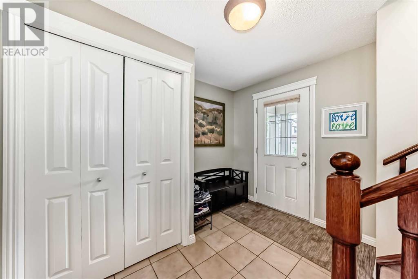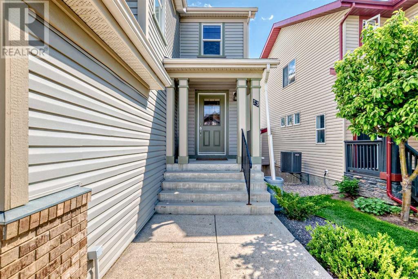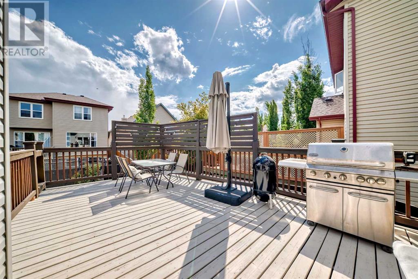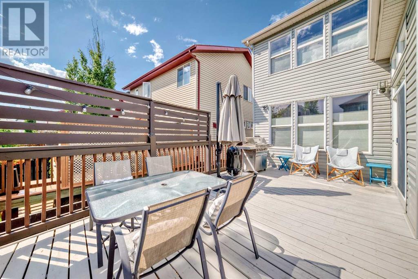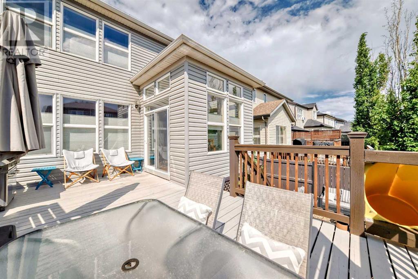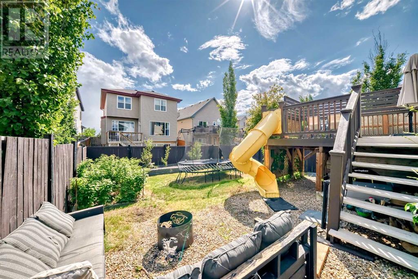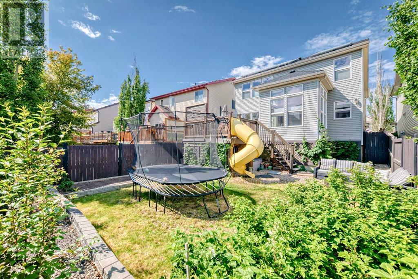Pride of ownership exudes from this stunning 2-storey "Jayman Built" home located in the highly sought after community of Copperfield. This home offers 4 bedrooms, 3.5 baths plus a fully finished basement and a double attached garage. The main level consists of an open plan with 9' ceilings, hardwood floors and large windows that bright in tons of natural sunlight. The kitchen is a chefs delight with upgraded S/S appliances, custom cabinets, granite counter-tops, tiled backsplashes, a corner pantry plus a huge center island/breakfast bar that overlooks the large living room with a cozy gas fireplace. Completing the main floor is a 2pc bath, laundry area plus a separate dining room featuring 11' ceilings and access to a huge South facing back deck with a gas BBQ hook-up. Upstairs you will find a large primary bedroom with a walk-in closet and luxurious 5pc ensuite with dual vanities, soaker tub and glass shower. Two additional bedrooms a full bath and massive bonus room complete the upper level. The basement was professionally developed with all permits pulled featuring a good sized family room, 4th bedroom, 3pc bath and flex area perfect for an office or gym. Additional bonuses include: Central A/C, a newer furnace, hot water tank plus a double attached garage with an extra wide driveway that will accommodate 3 vehicles. The exterior is fully fenced/landscaped offering you your own private retreat. Located close to schools, parks, City transit, major shopping/restaurants off 130ave and easy access to main roadways. This home is must see to appreciate. (id:37074)
Property Features
Property Details
| MLS® Number | A2227588 |
| Property Type | Single Family |
| Neigbourhood | Copperfield |
| Community Name | Copperfield |
| Amenities Near By | Park, Playground, Schools, Shopping |
| Features | No Smoking Home |
| Parking Space Total | 5 |
| Plan | 0514488 |
| Structure | Deck |
Parking
| Attached Garage | 2 |
Building
| Bathroom Total | 4 |
| Bedrooms Above Ground | 3 |
| Bedrooms Below Ground | 1 |
| Bedrooms Total | 4 |
| Appliances | Washer, Refrigerator, Dishwasher, Stove, Dryer, Microwave Range Hood Combo, Window Coverings, Garage Door Opener |
| Basement Development | Finished |
| Basement Type | Full (finished) |
| Constructed Date | 2006 |
| Construction Material | Wood Frame |
| Construction Style Attachment | Detached |
| Cooling Type | Central Air Conditioning |
| Exterior Finish | Brick, Vinyl Siding |
| Fireplace Present | Yes |
| Fireplace Total | 1 |
| Flooring Type | Carpeted, Ceramic Tile, Hardwood |
| Foundation Type | Poured Concrete |
| Half Bath Total | 1 |
| Heating Fuel | Natural Gas |
| Heating Type | Forced Air |
| Stories Total | 2 |
| Size Interior | 1,931 Ft2 |
| Total Finished Area | 1931.4 Sqft |
| Type | House |
Rooms
| Level | Type | Length | Width | Dimensions |
|---|---|---|---|---|
| Second Level | Bonus Room | 21.00 Ft x 13.50 Ft | ||
| Second Level | Primary Bedroom | 14.17 Ft x 12.00 Ft | ||
| Second Level | Bedroom | 12.00 Ft x 8.92 Ft | ||
| Second Level | Bedroom | 10.83 Ft x 9.58 Ft | ||
| Second Level | Other | 8.50 Ft x 4.17 Ft | ||
| Second Level | 4pc Bathroom | 8.50 Ft x 4.92 Ft | ||
| Second Level | 5pc Bathroom | 11.67 Ft x 8.17 Ft | ||
| Basement | Family Room | 16.58 Ft x 13.83 Ft | ||
| Basement | Other | 9.67 Ft x 8.67 Ft | ||
| Basement | Bedroom | 8.25 Ft x 8.17 Ft | ||
| Basement | Furnace | 14.00 Ft x 13.67 Ft | ||
| Basement | 3pc Bathroom | 7.83 Ft x 4.83 Ft | ||
| Main Level | Kitchen | 13.75 Ft x 12.92 Ft | ||
| Main Level | Dining Room | 10.17 Ft x 10.00 Ft | ||
| Main Level | Living Room | 15.33 Ft x 13.42 Ft | ||
| Main Level | Other | 9.83 Ft x 7.25 Ft | ||
| Main Level | Laundry Room | 9.00 Ft x 5.92 Ft | ||
| Main Level | Pantry | 4.00 Ft x 4.00 Ft | ||
| Main Level | 2pc Bathroom | 5.00 Ft x 4.50 Ft |
Land
| Acreage | No |
| Fence Type | Fence |
| Land Amenities | Park, Playground, Schools, Shopping |
| Landscape Features | Landscaped |
| Size Depth | 35.05 M |
| Size Frontage | 13.66 M |
| Size Irregular | 418.00 |
| Size Total | 418 M2|4,051 - 7,250 Sqft |
| Size Total Text | 418 M2|4,051 - 7,250 Sqft |
| Zoning Description | R-g |

