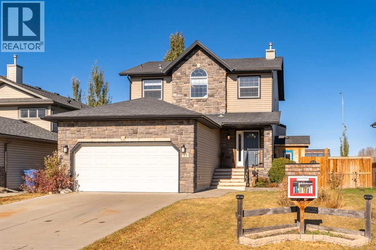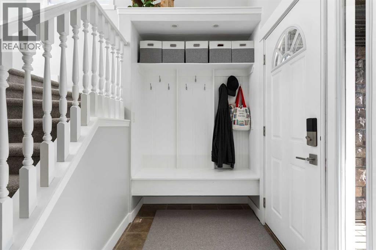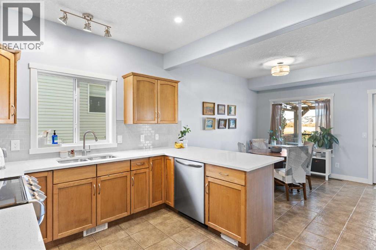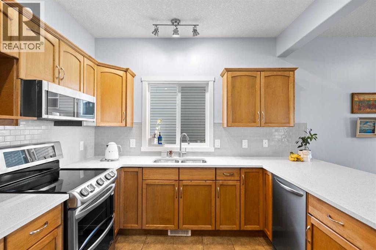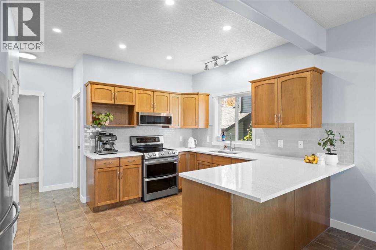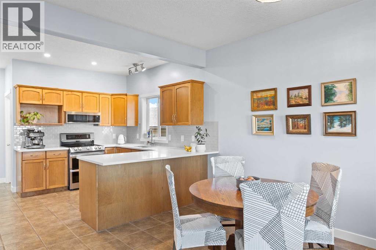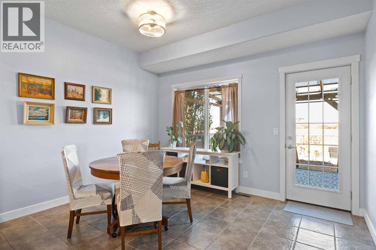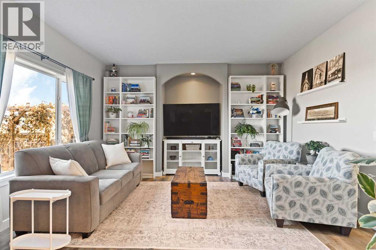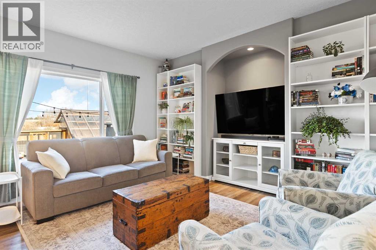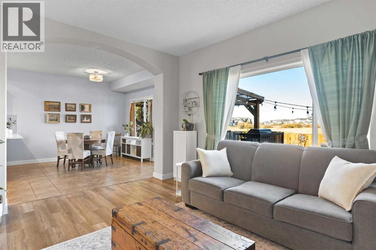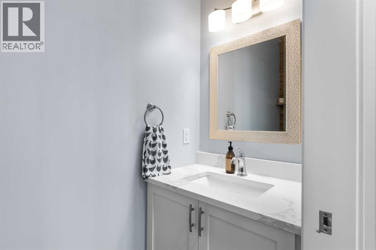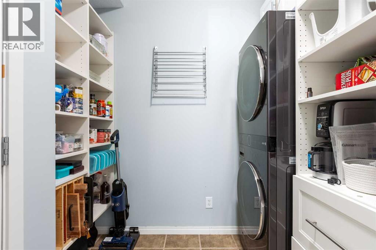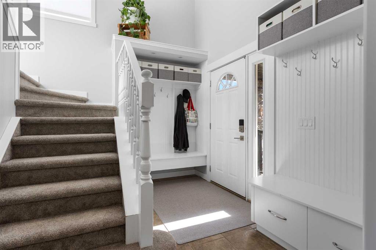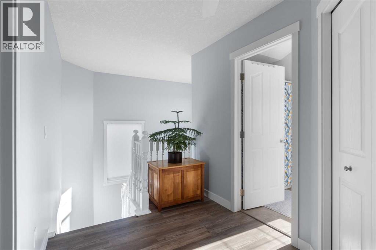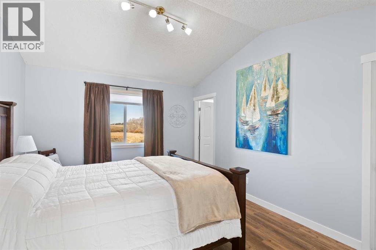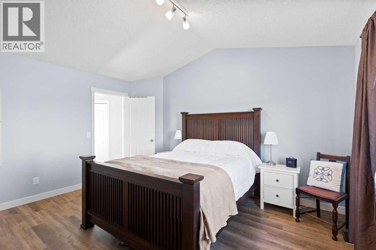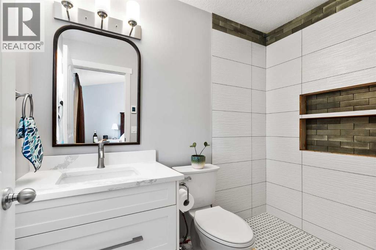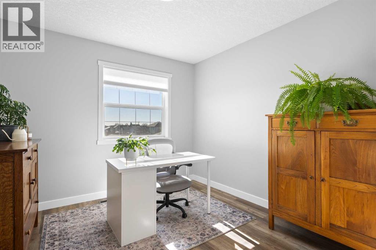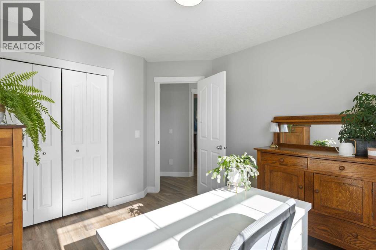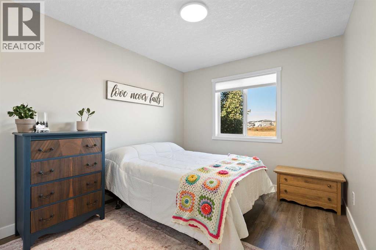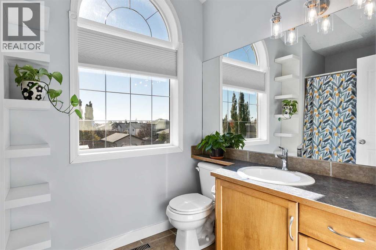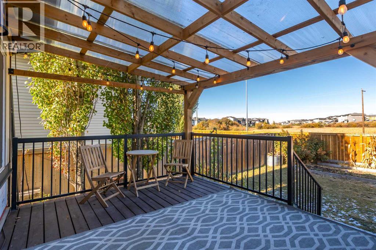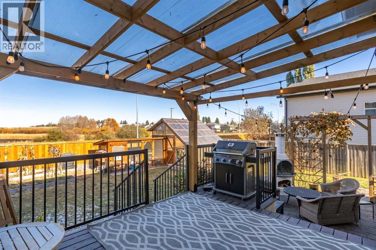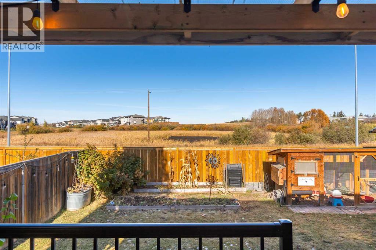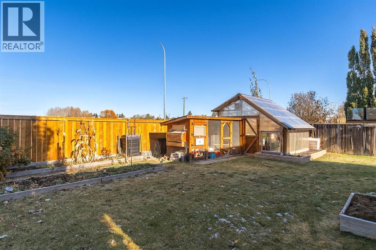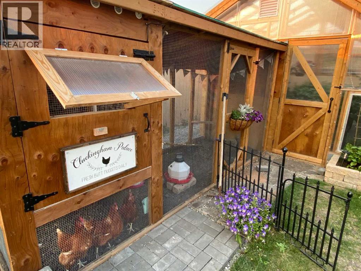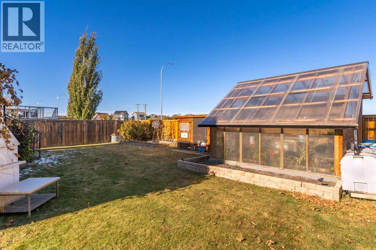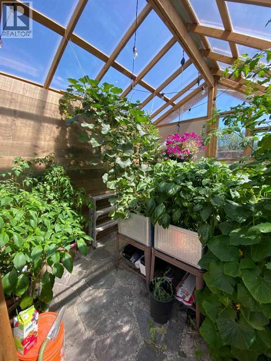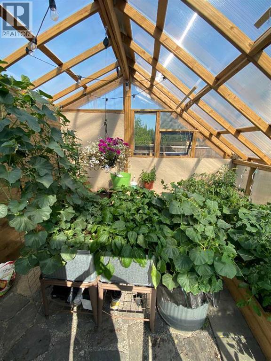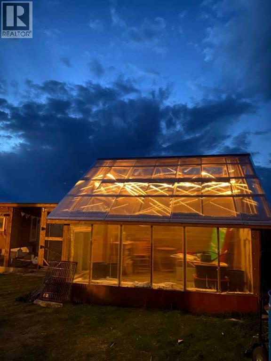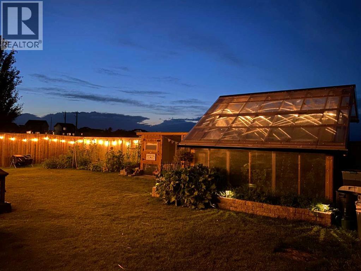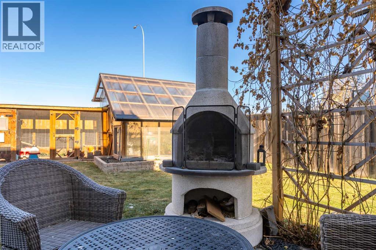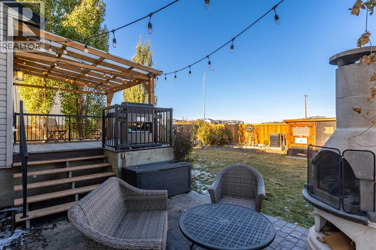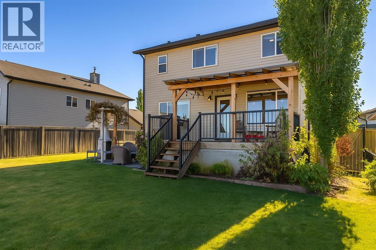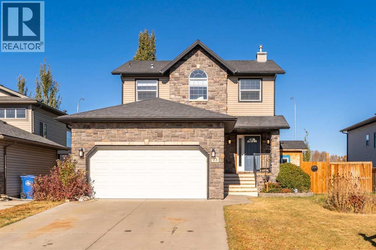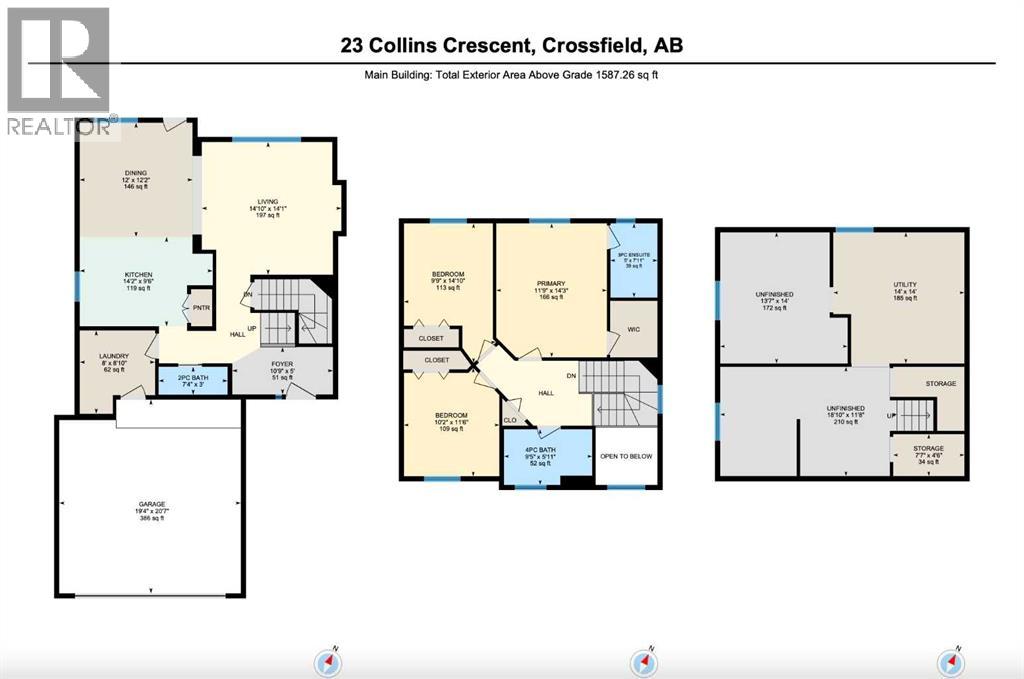Need to sell your current home to buy this one?
Find out how much it will sell for today!
***Open house CANCELLED this Saturday*** ACREAGE LIVING IN TOWN | NO NEIGHBOURS BEHIND | RENOVATED FAMILY HOME - Experience the best of both worlds with this beautifully updated two-storey home in the heart of Crossfield, where small-town charm meets modern living. Perfectly positioned on a quiet crescent and backing onto wide-open prairie views, this property offers a sense of space and freedom rarely found within town limits. The feeling of acreage living, without sacrificing convenience. Step inside to a bright, thoughtfully designed layout with new LVP flooring throughout the main and upper levels, fresh carpet on the stairs, and an effortless flow from room to room. The renovated kitchen shines with new quartz countertops, a subway tile backsplash, and upgraded stainless steel appliances, opening onto a spacious dining area filled with natural light. The inviting living room overlooks the backyard and features large windows that frame open views, perfect for family gatherings or quiet evenings at home. Upstairs, you’ll find three generous bedrooms, including a serene primary suite complete with a walk-in closet featuring custom shelving and a fully renovated ensuite bath. Both upper bathrooms have been tastefully modernized, offering a fresh and stylish feel. The home also features new window blinds, a custom locker system in the foyer, and upgraded storage solutions in the laundry room and secondary bedroom closets. Outside, the curb appeal is undeniable. A stone-accented exterior, perennial front garden, and even a Little Free Library make the home warm and welcoming from the moment you arrive. The covered back deck (2021) extends your living space outdoors, offering a relaxing retreat overlooking the backyard’s greenhouse and chicken coop (both added in 2020). Below, a stamped concrete patio with a cozy chiminea creates an inviting space for evening fires and outdoor entertaining. It’s the perfect setup for anyone looking to enjoy a sustainable, family-frien dly lifestyle with room to garden, gather, and grow. Crossfield offers a relaxed pace of life with schools, parks, and walking paths just minutes away, all within a short drive to Airdrie or Calgary for commuters. Whether you’re raising a family, downsizing from acreage life, or simply craving more space and serenity, this property delivers an exceptional balance of comfort, privacy, and connection. (id:37074)
Property Features
Cooling: None
Heating: Forced Air
Landscape: Garden Area, Landscaped, Lawn

