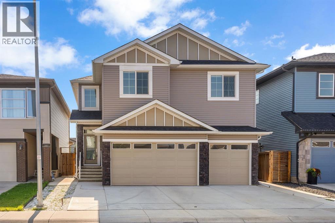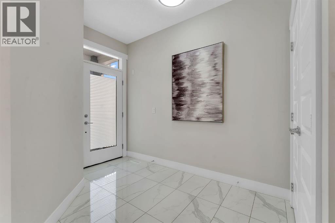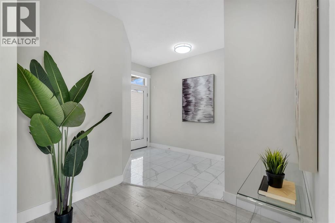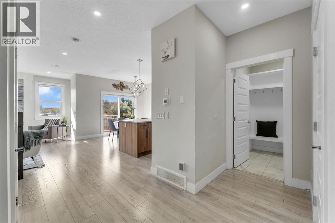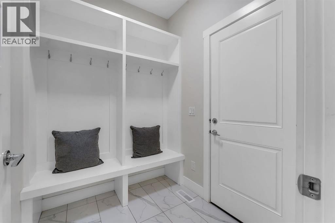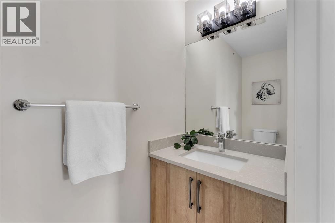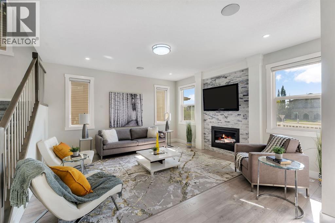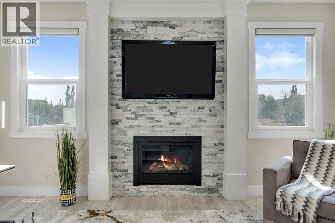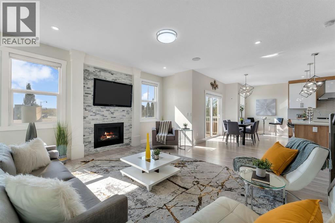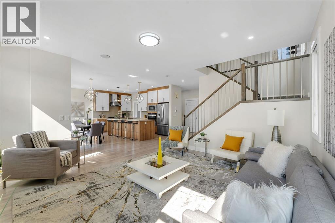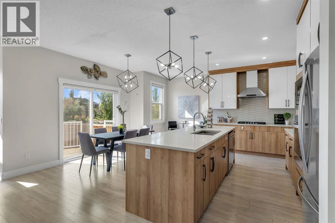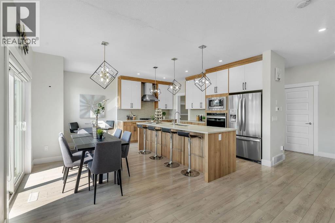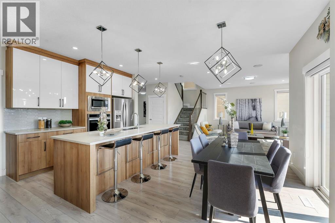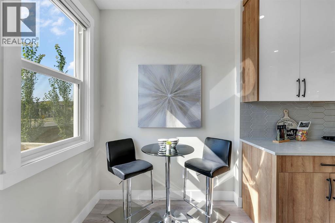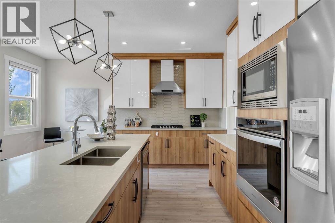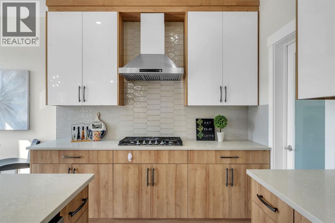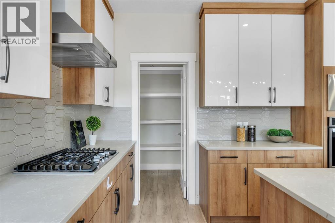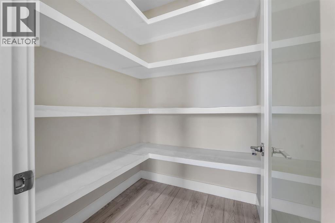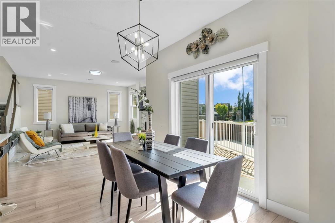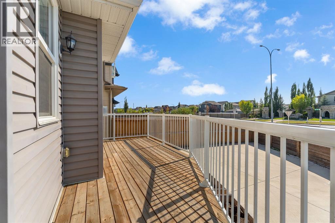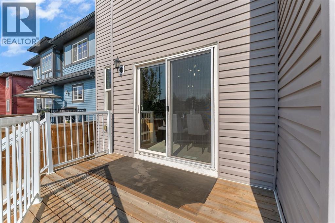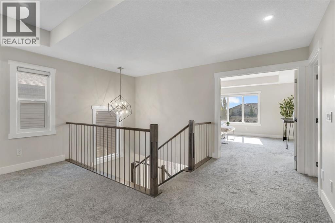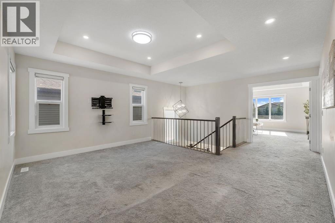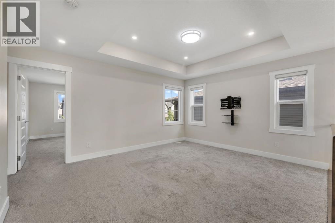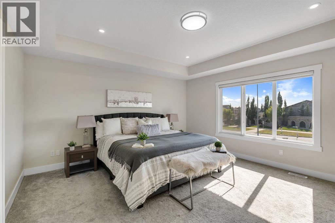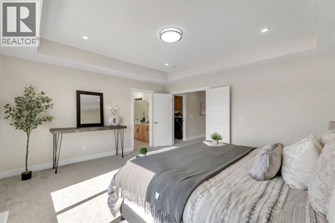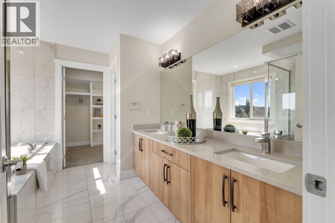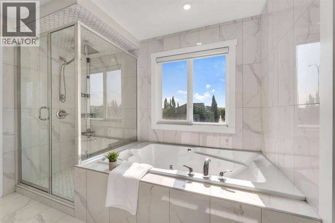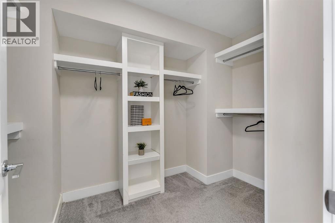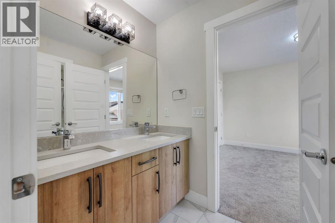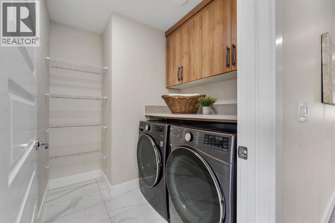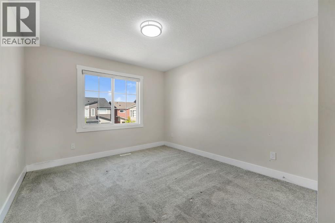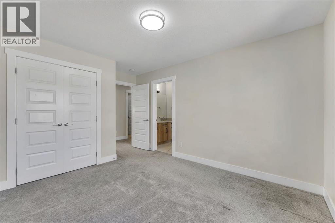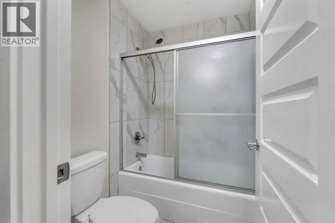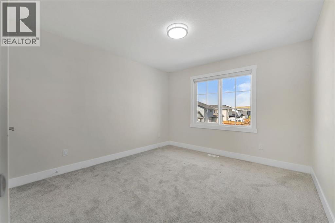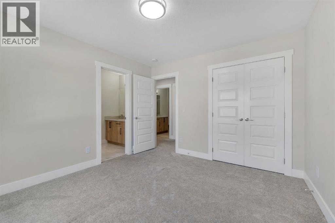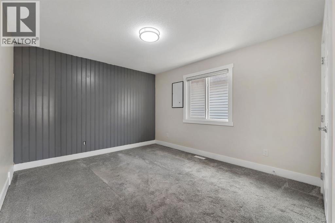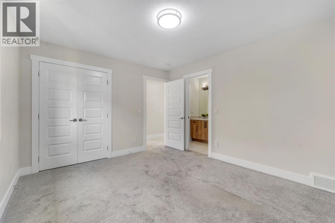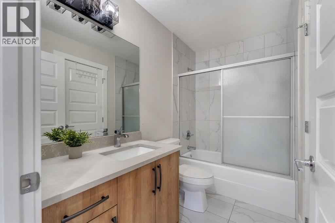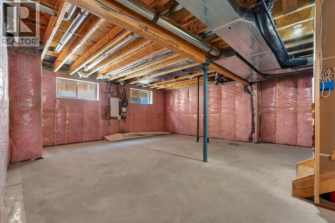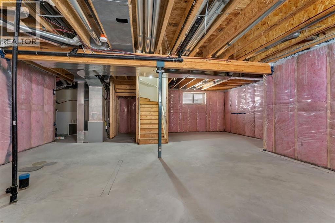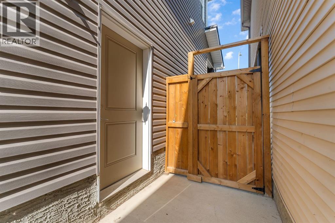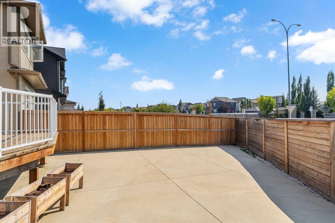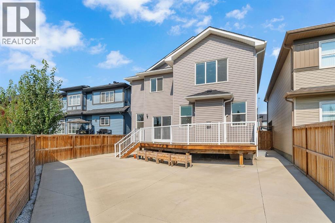This exceptional home boasts over 2,500+ SF and has it all! Bright and spacious with an abundance of natural light, the main floor is ideal for both family living and entertaining guests. The upgraded, custom kitchen features a gas cooktop, built-in wall oven, and sleek quartz countertops throughout. Upstairs offers a large bonus room, 4 BEDROOMS, 4 BATHROOMS, with a shared Jack and Jill bathroom, and an additional 4-piece bathroom and additional 4th bedroom complete the upper floor. The primary suite is a true retreat, boasting a luxurious 5-piece ensuite and a walk-in closet. The office can easily serve as a second primary suite, and every bedroom has an attached bathroom for added convenience. The unfinished basement with a side entrance provides great potential for customization. Located on a generous lot with a triple garage, this beautiful home is situated in the sought-after SE community of Walden, surrounded by peaceful parks, open spaces, wetlands, and a pristine pond. With convenient access to all major amenities, Walden offers the perfect harmony of nature and urban living. This home is a must-see to fully appreciate its many features, and it’s listed BELOW the city market valuation, the best priced per square foot home around! **Take advantage of the massive price reduction of over $40,000!** (id:37074)
Property Features
Property Details
| MLS® Number | A2257396 |
| Property Type | Single Family |
| Neigbourhood | Southeast Calgary |
| Community Name | Walden |
| Amenities Near By | Park, Playground, Schools, Shopping |
| Features | See Remarks |
| Parking Space Total | 6 |
| Plan | 1712306 |
| Structure | Deck |
Parking
| Attached Garage | 3 |
Building
| Bathroom Total | 4 |
| Bedrooms Above Ground | 4 |
| Bedrooms Total | 4 |
| Appliances | Refrigerator, Cooktop - Gas, Dishwasher, Microwave, Oven - Built-in, Hood Fan, Garage Door Opener |
| Basement Development | Unfinished |
| Basement Type | See Remarks (unfinished) |
| Constructed Date | 2020 |
| Construction Material | Wood Frame |
| Construction Style Attachment | Detached |
| Cooling Type | Central Air Conditioning |
| Exterior Finish | Stone, Vinyl Siding |
| Fireplace Present | Yes |
| Fireplace Total | 1 |
| Flooring Type | Carpeted, Ceramic Tile, Laminate |
| Foundation Type | Poured Concrete |
| Half Bath Total | 1 |
| Heating Type | Central Heating, Forced Air |
| Stories Total | 2 |
| Size Interior | 2,513 Ft2 |
| Total Finished Area | 2512.91 Sqft |
| Type | House |
Rooms
| Level | Type | Length | Width | Dimensions |
|---|---|---|---|---|
| Main Level | Foyer | 10.08 Ft x 7.25 Ft | ||
| Main Level | 2pc Bathroom | 2.92 Ft x 7.92 Ft | ||
| Main Level | Kitchen | 8.83 Ft x 15.50 Ft | ||
| Main Level | Dining Room | 8.58 Ft x 16.00 Ft | ||
| Main Level | Living Room | 16.75 Ft x 16.42 Ft | ||
| Upper Level | Bedroom | 14.17 Ft x 10.83 Ft | ||
| Upper Level | 5pc Bathroom | 12.00 Ft x 4.92 Ft | ||
| Upper Level | Family Room | 13.00 Ft x 15.75 Ft | ||
| Upper Level | 4pc Bathroom | 8.83 Ft x 4.92 Ft | ||
| Upper Level | Bedroom | 12.83 Ft x 11.25 Ft | ||
| Upper Level | Laundry Room | 6.17 Ft x 7.25 Ft | ||
| Upper Level | Primary Bedroom | 14.92 Ft x 15.92 Ft | ||
| Upper Level | 5pc Bathroom | 12.33 Ft x 10.67 Ft | ||
| Upper Level | Other | 10.42 Ft x 6.92 Ft | ||
| Upper Level | Bedroom | 12.00 Ft x 10.92 Ft |
Land
| Acreage | No |
| Fence Type | Fence |
| Land Amenities | Park, Playground, Schools, Shopping |
| Size Depth | 10.29 M |
| Size Frontage | 4 M |
| Size Irregular | 389.00 |
| Size Total | 389 M2|4,051 - 7,250 Sqft |
| Size Total Text | 389 M2|4,051 - 7,250 Sqft |
| Zoning Description | R-g |

