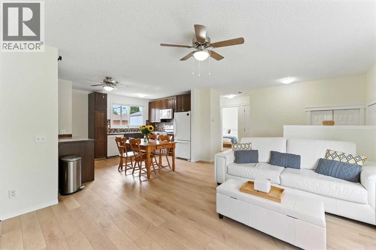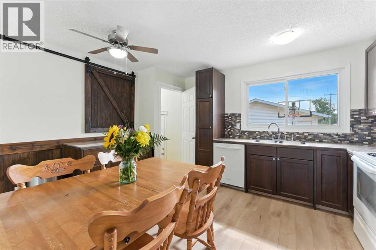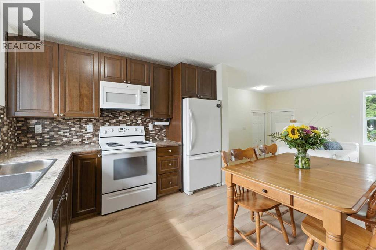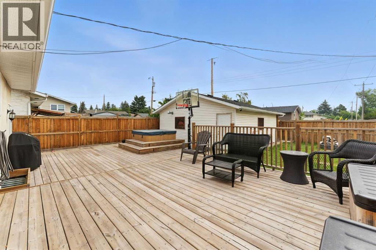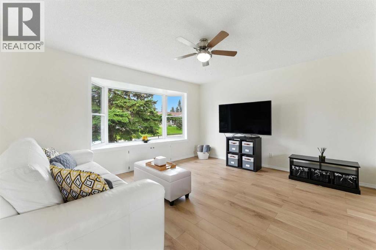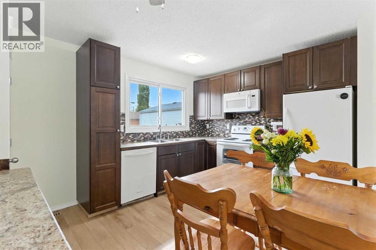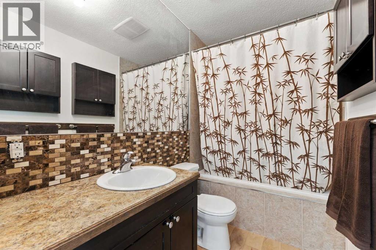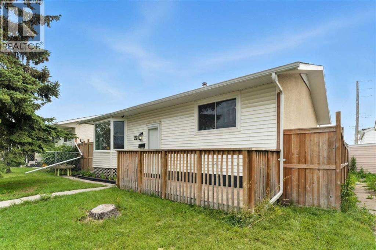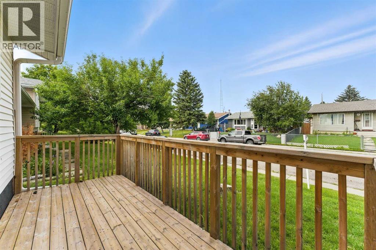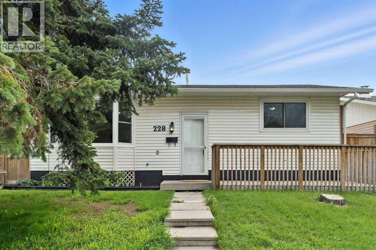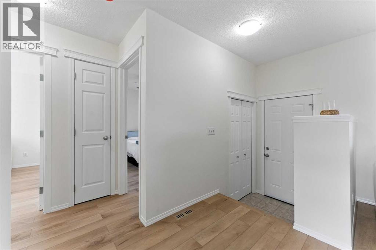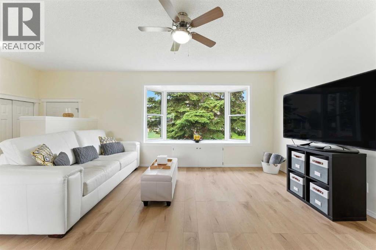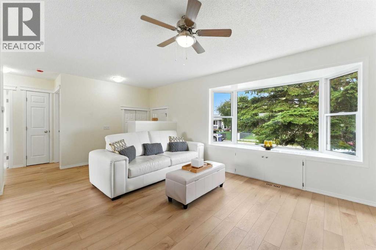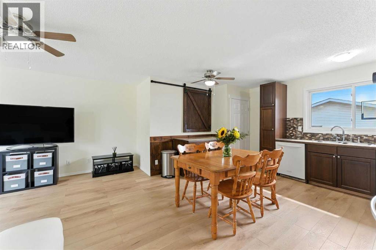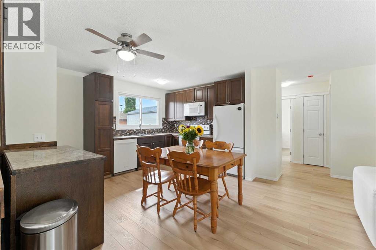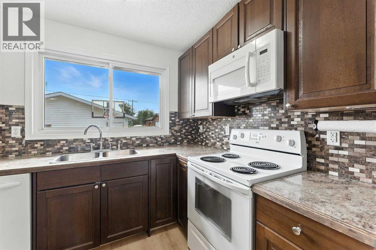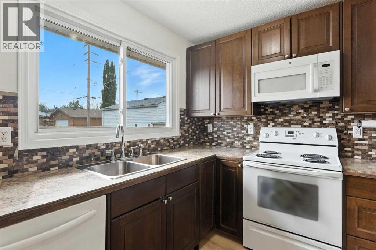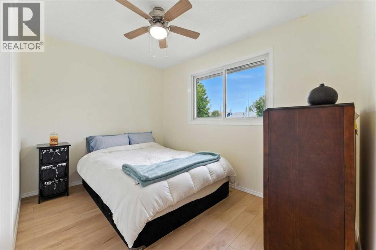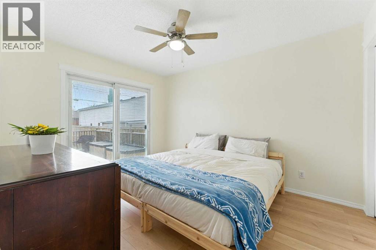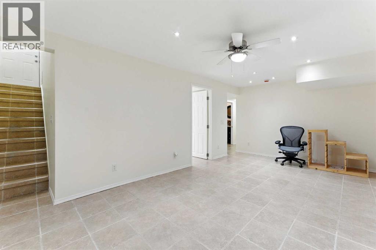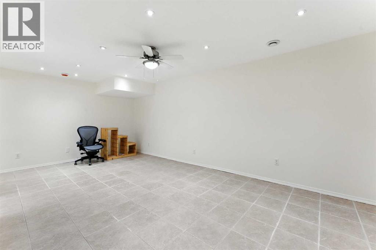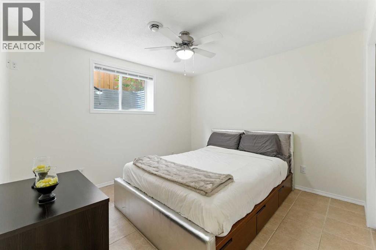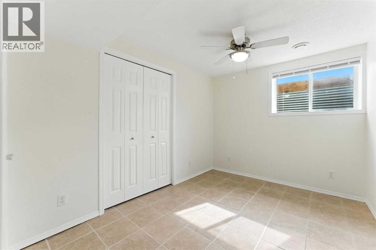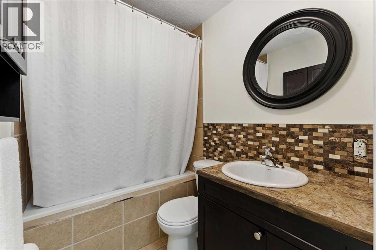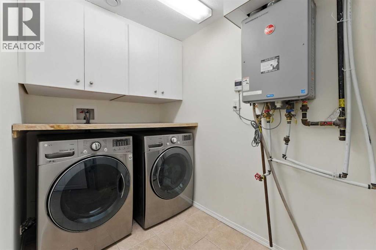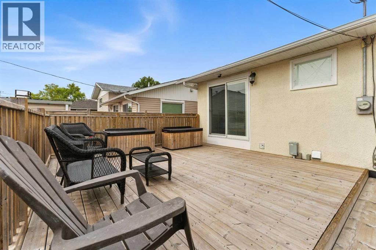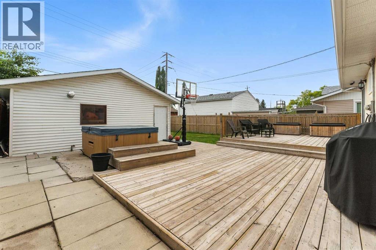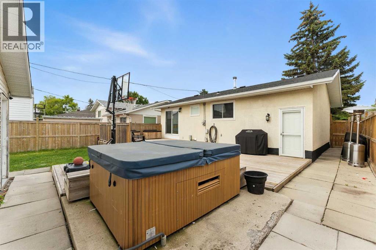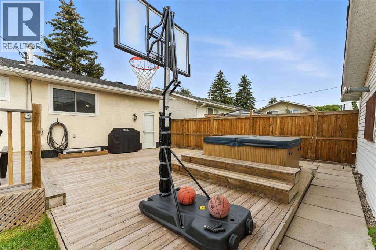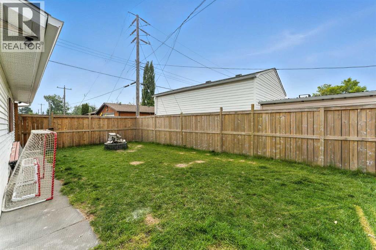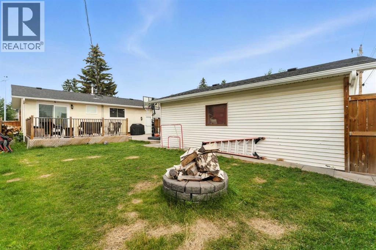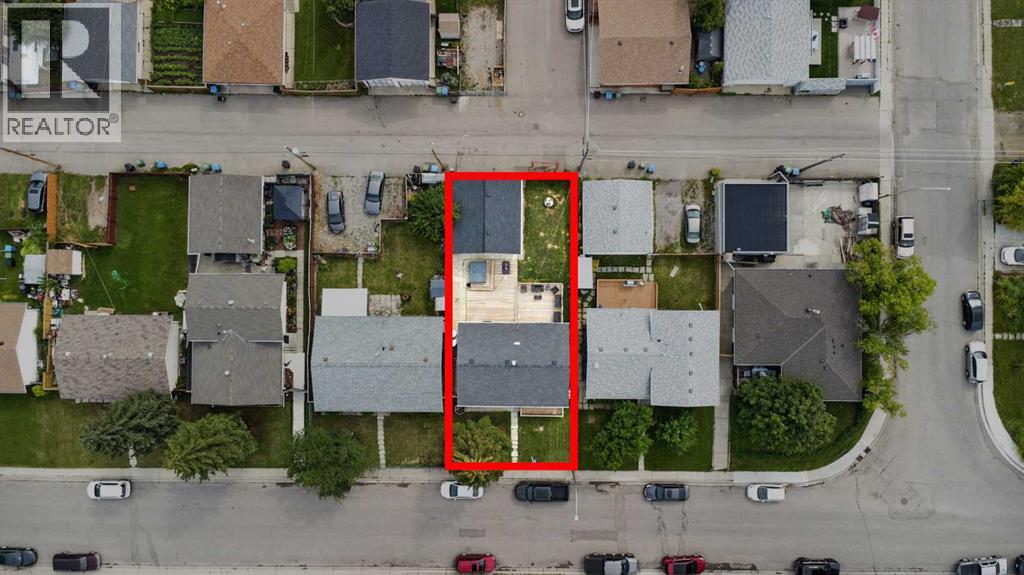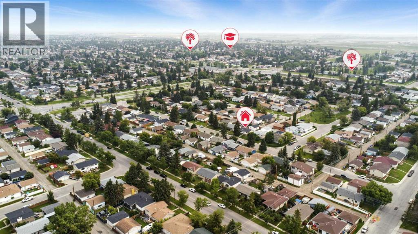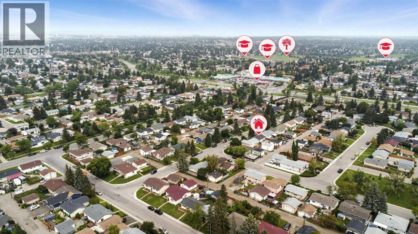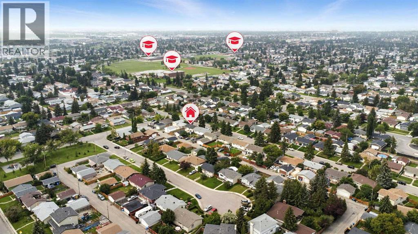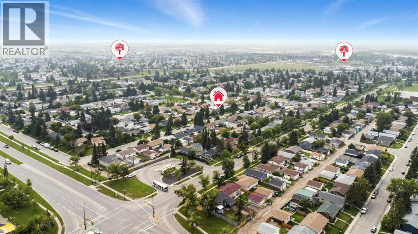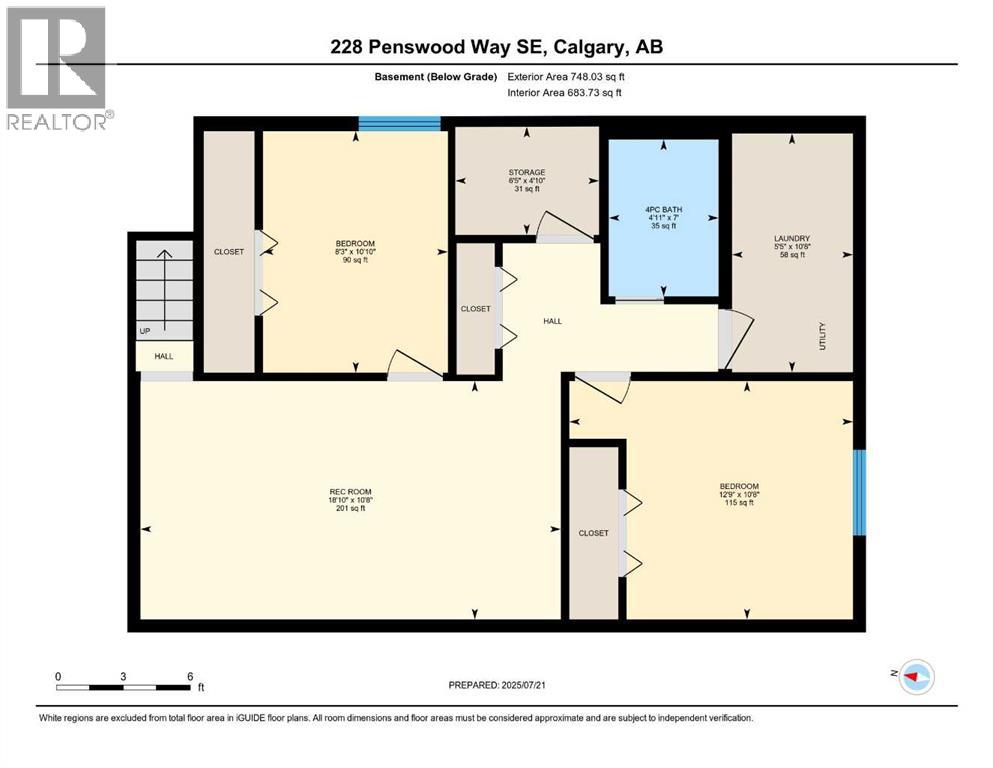Beautifully Updated 4-Bedroom Home with Heated Oversized Garage & Backyard OasisDiscover this stunning home in Penbrooke Meadows. Move-in ready and fully updated, this 4-bedroom, 2-bathroom home offers a flexible layout with 2 bedrooms on the main floor and 2 bedrooms(includes egress windows) in the fully finished basement—ideal for families or multi-generational living. The bright, open-concept main level features seamless flow between the living, dining, and kitchen areas.The fully developed basement adds extra living space, while the oversized double garage is a standout—heated, fully insulated, and equipped with a 60AMP subpanel, perfect for a workshop, EV charging, or hobbies.Enjoy outdoor living in your private backyard oasis, featuring a large deck, hot tub, and firepit area.Located in a quiet, established neighborhood close to schools, parks, shopping, and transit. A quick 10 Minute drive into downtown, and easy access to Stoney Trail.Recent upgrades include:Luxury vinyl plank & ceramic tile flooring throughout;Fresh neutral-tone paint;New vinyl slider windows;New roof shingles along with Aluminum eaves trough & soffit;Tankless Hot Water System;Upgraded copper wiring (No Aluminum) (id:37074)
Property Features
Property Details
| MLS® Number | A2242490 |
| Property Type | Single Family |
| Neigbourhood | Penbrooke Meadows |
| Community Name | Penbrooke Meadows |
| Amenities Near By | Park, Playground, Schools, Shopping |
| Features | Back Lane, Pvc Window, No Animal Home, No Smoking Home |
| Parking Space Total | 4 |
| Plan | 1599lk |
| Structure | Deck |
Parking
| Detached Garage | 2 |
| Garage | |
| Heated Garage | |
| Other | |
| Oversize |
Building
| Bathroom Total | 2 |
| Bedrooms Above Ground | 2 |
| Bedrooms Below Ground | 2 |
| Bedrooms Total | 4 |
| Appliances | Washer, Refrigerator, Dishwasher, Stove, Dryer, Garburator, Microwave Range Hood Combo, Humidifier, Garage Door Opener, Water Heater - Tankless |
| Architectural Style | Bungalow |
| Basement Development | Finished |
| Basement Type | Full (finished) |
| Constructed Date | 1975 |
| Construction Material | Wood Frame |
| Construction Style Attachment | Detached |
| Cooling Type | None |
| Exterior Finish | Stucco, Vinyl Siding |
| Fire Protection | Smoke Detectors |
| Flooring Type | Ceramic Tile, Vinyl Plank |
| Foundation Type | Poured Concrete |
| Heating Fuel | Natural Gas |
| Heating Type | Forced Air, Other |
| Stories Total | 1 |
| Size Interior | 843 Ft2 |
| Total Finished Area | 842.66 Sqft |
| Type | House |
Rooms
| Level | Type | Length | Width | Dimensions |
|---|---|---|---|---|
| Basement | Recreational, Games Room | 10.67 Ft x 18.83 Ft | ||
| Basement | Bedroom | 10.83 Ft x 8.25 Ft | ||
| Basement | Bedroom | 10.67 Ft x 12.75 Ft | ||
| Basement | 4pc Bathroom | 7.00 Ft x 4.92 Ft | ||
| Basement | Laundry Room | 10.67 Ft x 5.42 Ft | ||
| Basement | Storage | 4.83 Ft x 6.42 Ft | ||
| Main Level | Living Room | 12.92 Ft x 16.17 Ft | ||
| Main Level | Kitchen | 10.33 Ft x 13.83 Ft | ||
| Main Level | Primary Bedroom | 12.33 Ft x 9.75 Ft | ||
| Main Level | Bedroom | 8.08 Ft x 13.25 Ft | ||
| Main Level | 4pc Bathroom | 8.67 Ft x 4.92 Ft |
Land
| Acreage | No |
| Fence Type | Fence |
| Land Amenities | Park, Playground, Schools, Shopping |
| Size Frontage | 13.11 M |
| Size Irregular | 400.00 |
| Size Total | 400 M2|4,051 - 7,250 Sqft |
| Size Total Text | 400 M2|4,051 - 7,250 Sqft |
| Zoning Description | R-cg |

