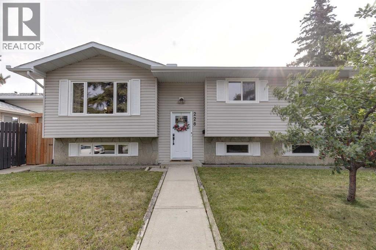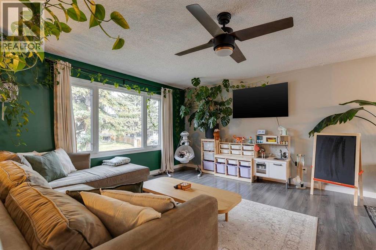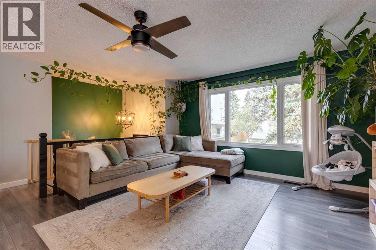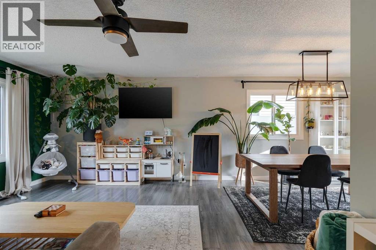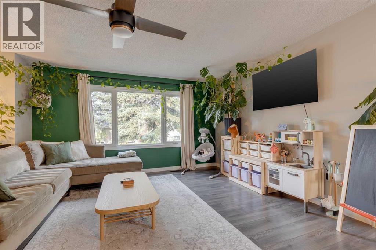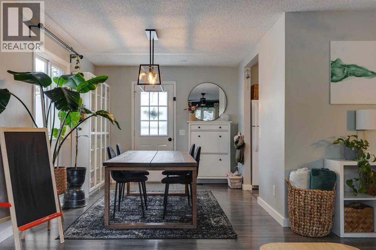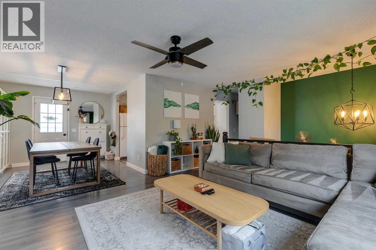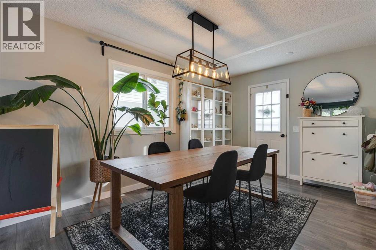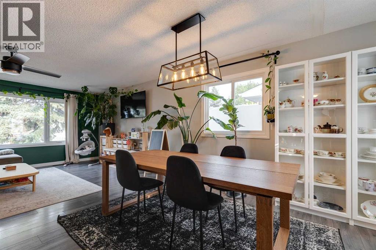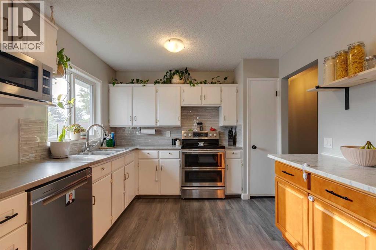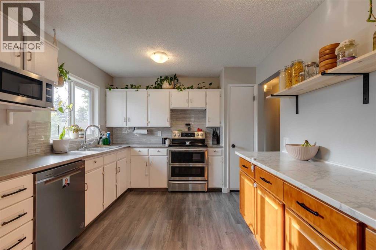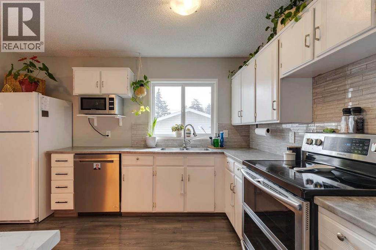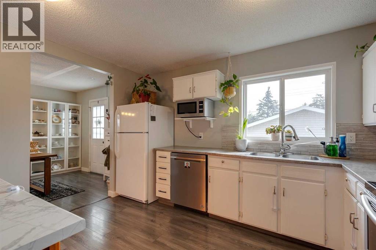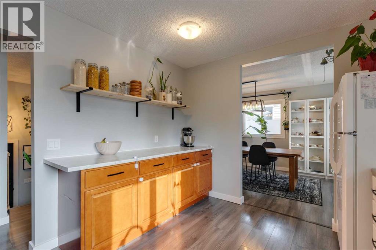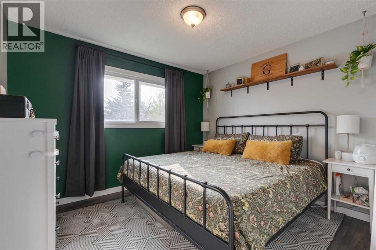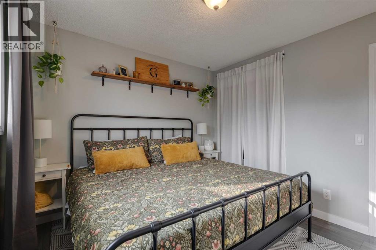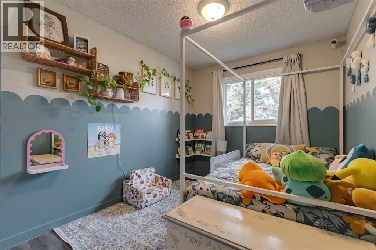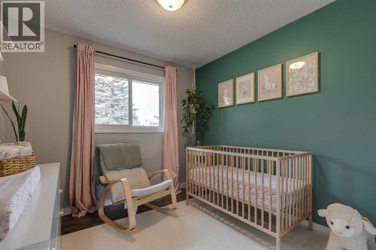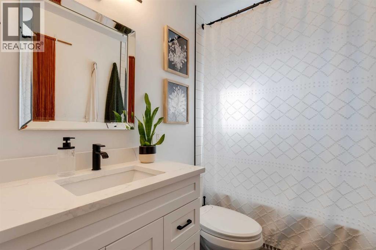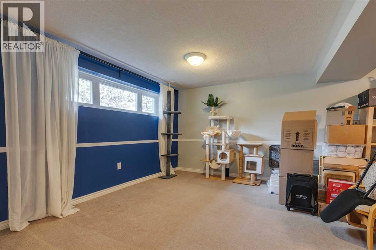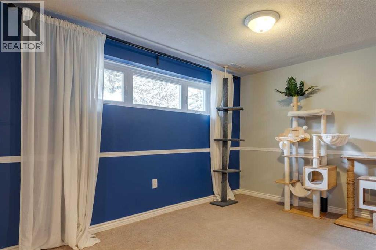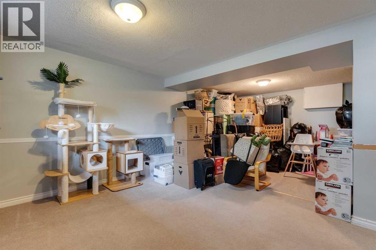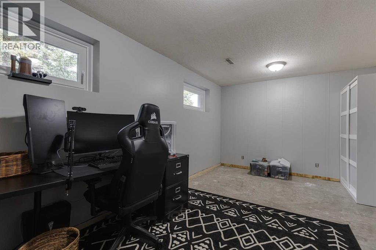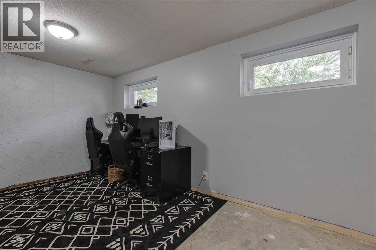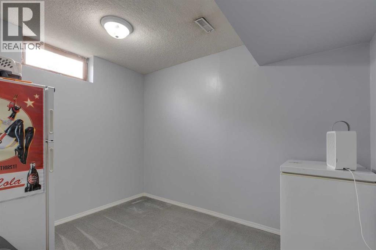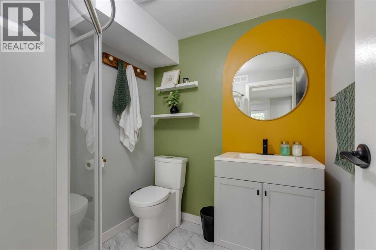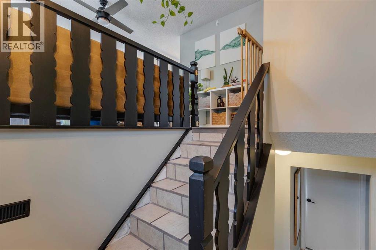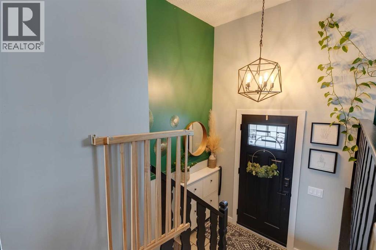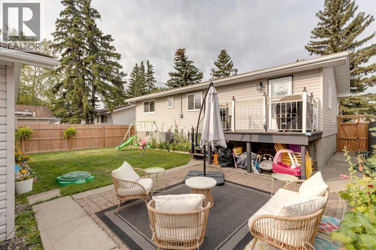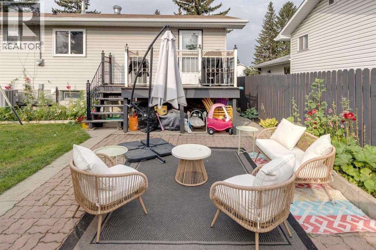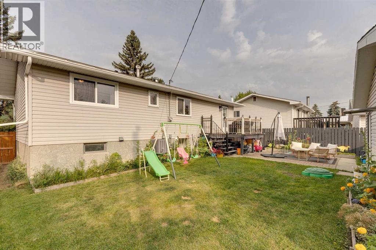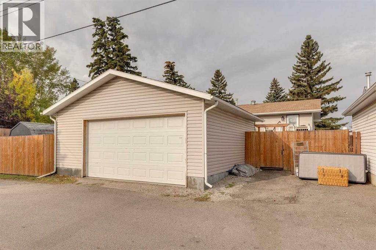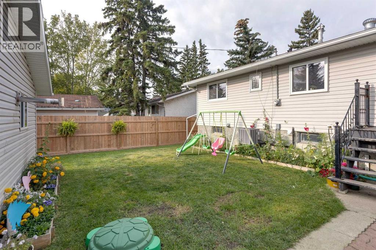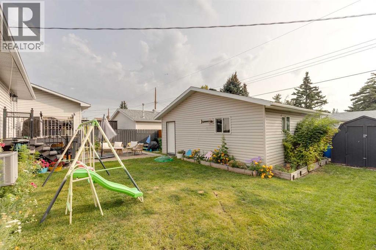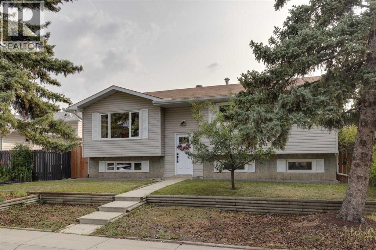Need to sell your current home to buy this one?
Find out how much it will sell for today!
**BACK ON THE MARKET DUE TO FINANCING** Great family home with 5 bedrooms, 3 up and 2 down! This home has had many upgrades in recent years for you to enjoy. And the long list of upgrades includes: air conditioning, laminate flooring on the main, newer windows, updated bathrooms, a dishwasher, a new electrical panel, a new front door, a large fence in the back yard, newer vinyl siding, newer roof, and a new double garage. The main level has a nice layout, with newer laminate flooring throughout, a spacious living area and a large dining space with a door to the large back yard. The kitchen offers a backsplash and has a new dishwasher. Besides the 3 bedrooms up, there is a 4-pc bathroom on the main, also recently updated. The lower level offers another great family room with large, new windows for plenty of natural light. Here, two more bedrooms and a 3-pc, updated, bathroom makes this level complete. The garage was built in 2018. It is oversized, heated and insulated. In addition, there is a RV parking pad. The back lane is paved. With a nice 50 ft wide lot, the backyard offers a great space to enjoy and includes a shed and veggie box. The home is close to several schools and shops and has easy access to both Memorial Drive and Stoney Trail. A great place to call home so don't delay requesting a showing! (id:37074)
Property Features
Style: Bi-Level
Cooling: Central Air Conditioning
Heating: Forced Air

