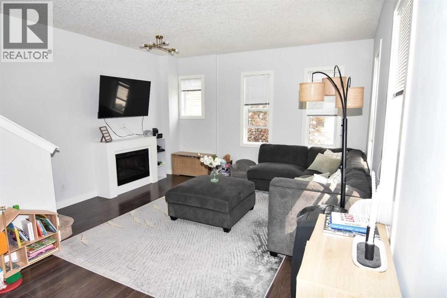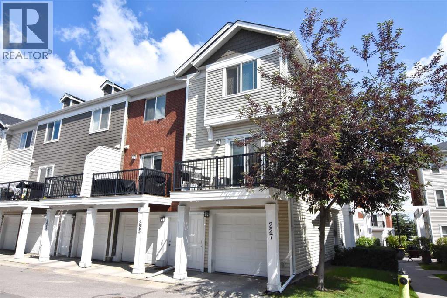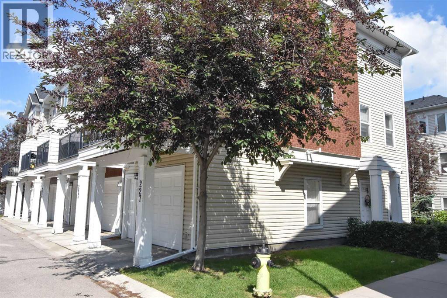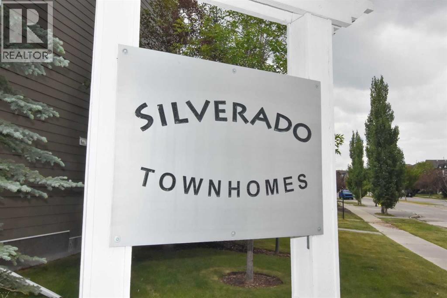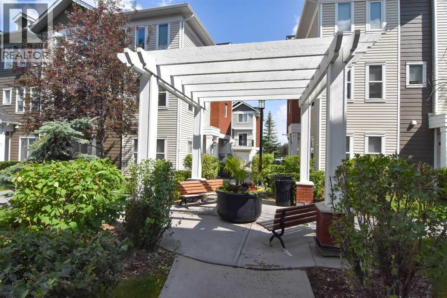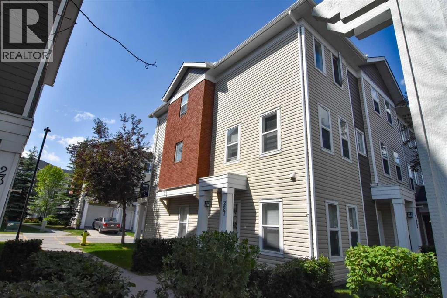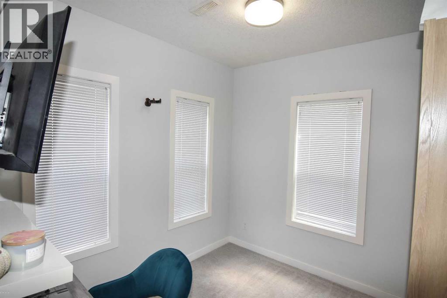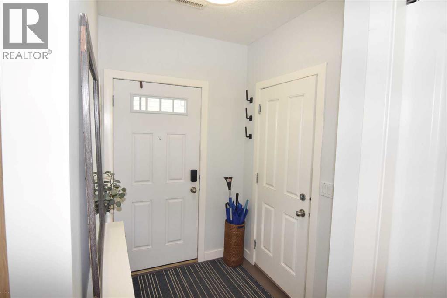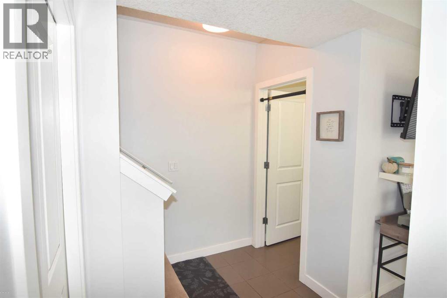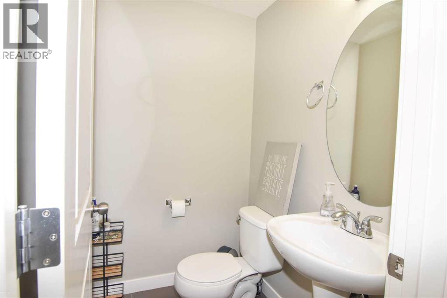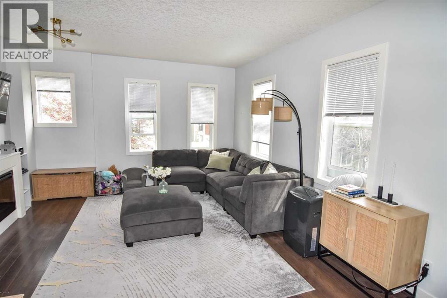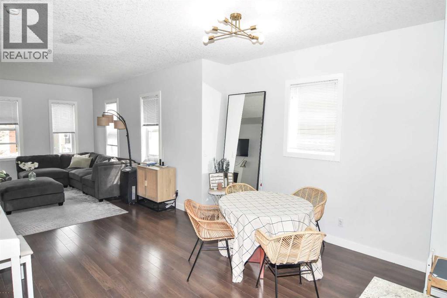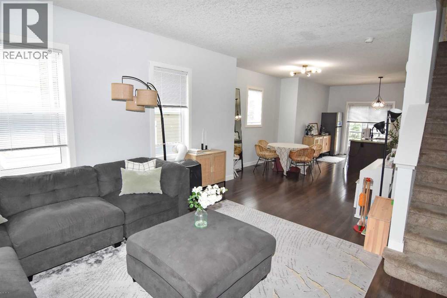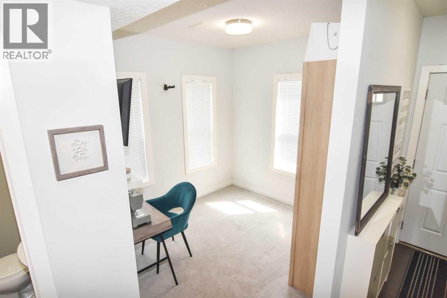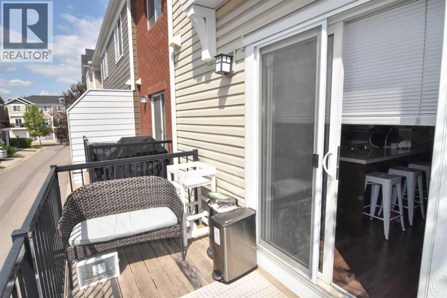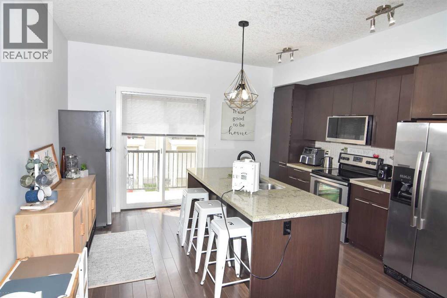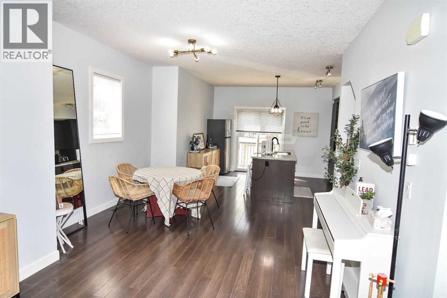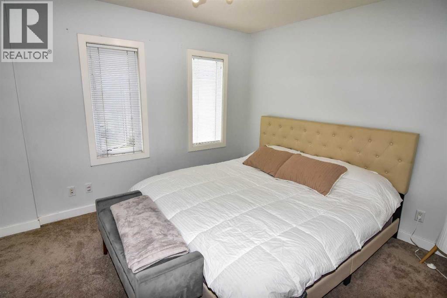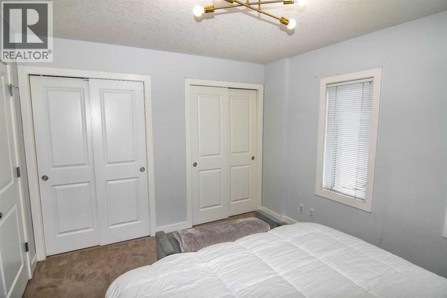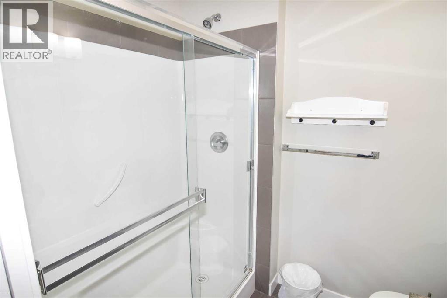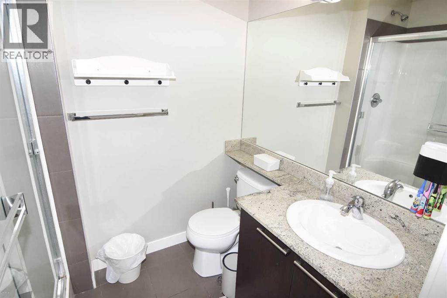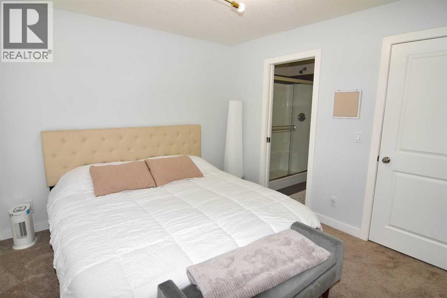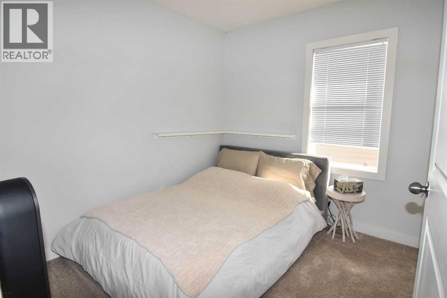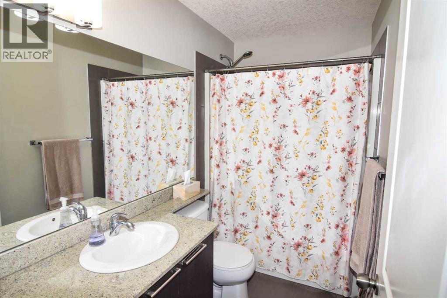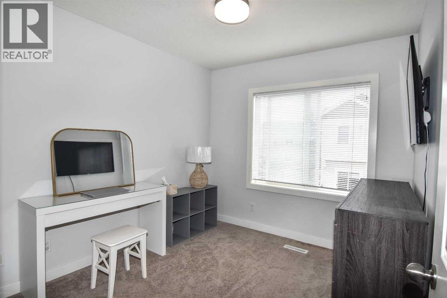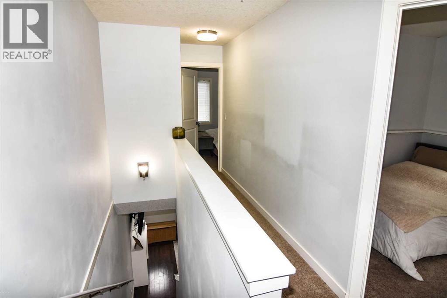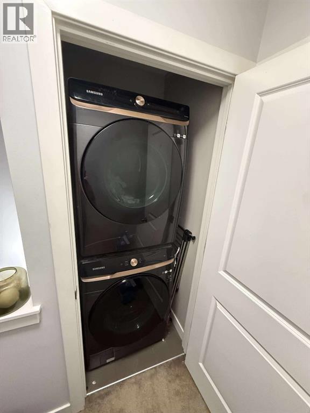WELCOME HOME!!! This Bright and spacious 3-bed, 2.5-bath end-unit townhome with modern finishes throughout. Stylish kitchen with granite counters, stainless steel appliances, and a large island. Cozy living room with fireplace, separate den/home office, and peaceful garden courtyard near the home. Attached garage + extra titled parking stall. Prime location—walking distance to shops, groceries, and more. Low condo fees, quiet neighborhood, and easy access to main roads. Good price! Don’t miss out—book a showing today! (id:37074)
Property Features
Property Details
| MLS® Number | A2248713 |
| Property Type | Single Family |
| Neigbourhood | Silverado |
| Community Name | Silverado |
| Amenities Near By | Park |
| Community Features | Pets Allowed With Restrictions |
| Features | Parking |
| Parking Space Total | 2 |
| Plan | 1113588 |
Parking
| Attached Garage | 1 |
Building
| Bathroom Total | 3 |
| Bedrooms Above Ground | 3 |
| Bedrooms Total | 3 |
| Appliances | Washer, Refrigerator, Dishwasher, Stove, Dryer, Microwave Range Hood Combo, Window Coverings, Garage Door Opener |
| Basement Type | None |
| Constructed Date | 2011 |
| Construction Style Attachment | Attached |
| Cooling Type | None |
| Exterior Finish | Brick, Vinyl Siding |
| Fireplace Present | Yes |
| Fireplace Total | 1 |
| Flooring Type | Carpeted, Laminate |
| Foundation Type | Poured Concrete |
| Half Bath Total | 1 |
| Heating Fuel | Natural Gas |
| Heating Type | Forced Air |
| Stories Total | 3 |
| Size Interior | 1,438 Ft2 |
| Total Finished Area | 1438 Sqft |
| Type | Row / Townhouse |
Rooms
| Level | Type | Length | Width | Dimensions |
|---|---|---|---|---|
| Third Level | Primary Bedroom | 11.75 Ft x 10.42 Ft | ||
| Third Level | Bedroom | 10.00 Ft x 8.83 Ft | ||
| Third Level | Bedroom | 9.33 Ft x 8.58 Ft | ||
| Third Level | Laundry Room | 3.00 Ft x 3.00 Ft | ||
| Third Level | 4pc Bathroom | 8.92 Ft x 4.92 Ft | ||
| Third Level | 3pc Bathroom | 7.33 Ft x 5.50 Ft | ||
| Main Level | 2pc Bathroom | 9.50 Ft x 9.25 Ft | ||
| Main Level | Den | 9.50 Ft x 9.25 Ft | ||
| Main Level | Living Room | 12.33 Ft x 10.42 Ft | ||
| Main Level | Dining Room | 12.33 Ft x 10.42 Ft | ||
| Main Level | Kitchen | 14.08 Ft x 12.42 Ft |
Land
| Acreage | No |
| Fence Type | Not Fenced |
| Land Amenities | Park |
| Landscape Features | Landscaped |
| Size Depth | 16.23 M |
| Size Frontage | 7.07 M |
| Size Irregular | 115.00 |
| Size Total | 115 M2|0-4,050 Sqft |
| Size Total Text | 115 M2|0-4,050 Sqft |
| Zoning Description | Dc (pre 1p2007) |

