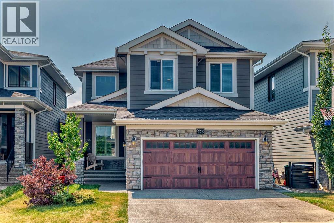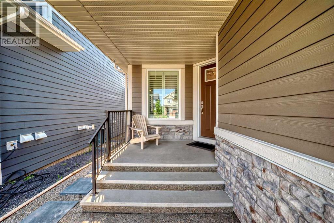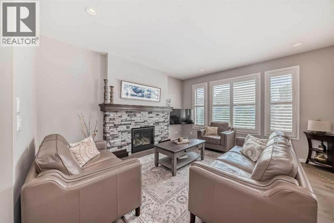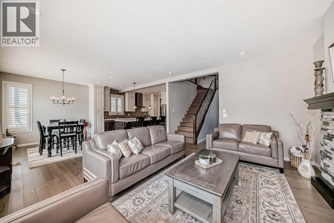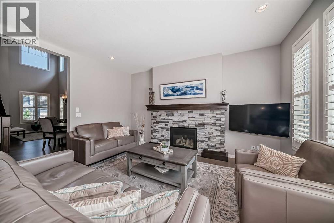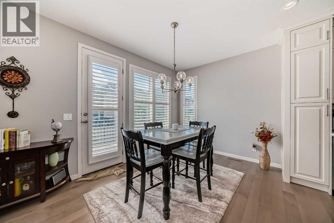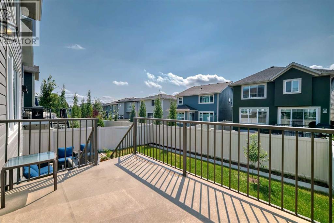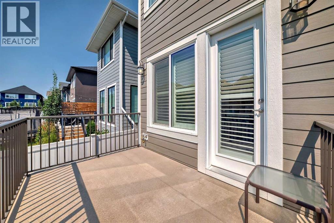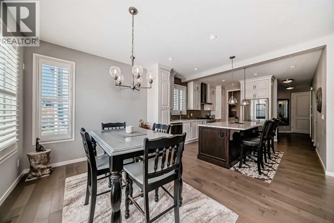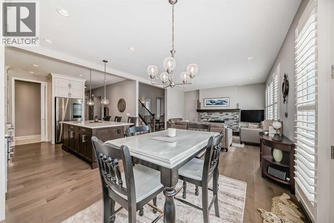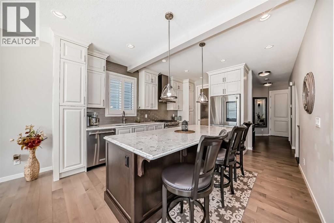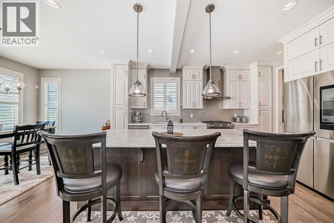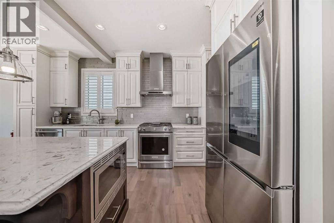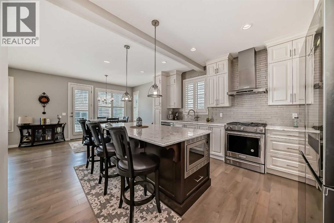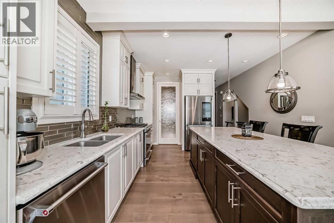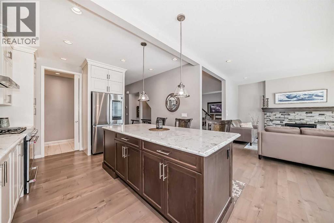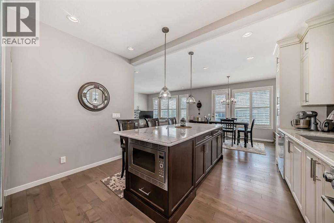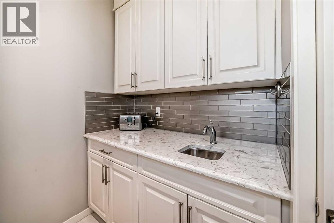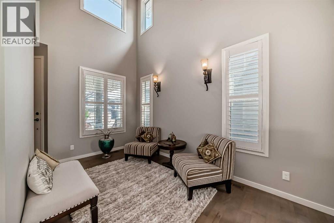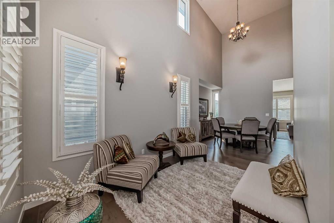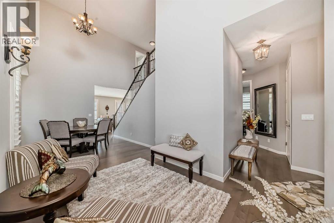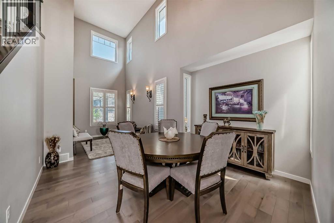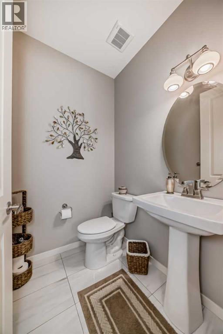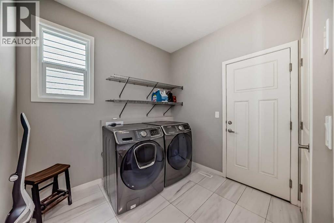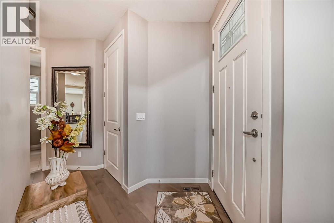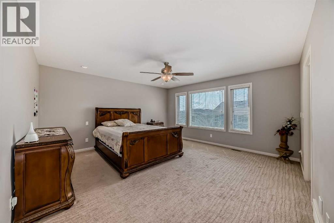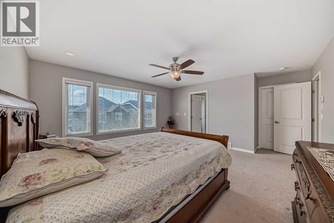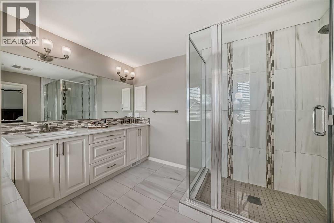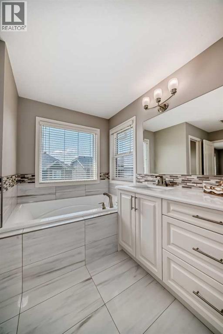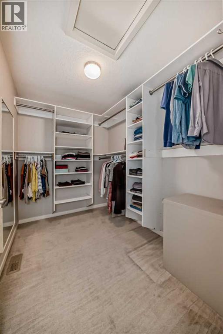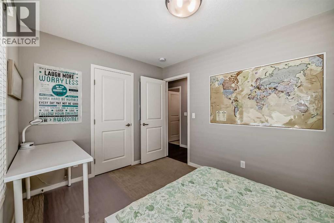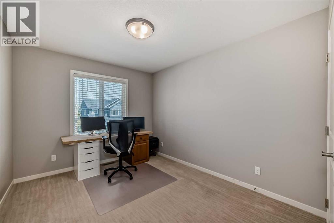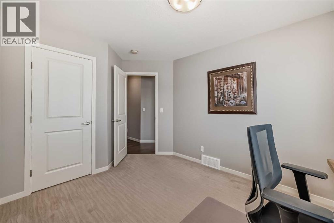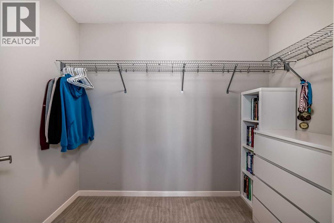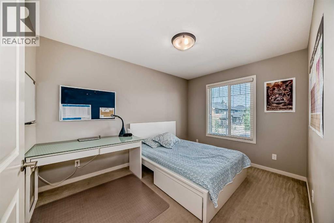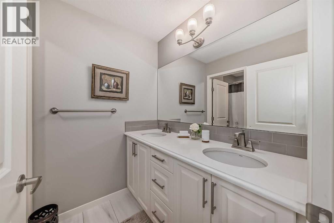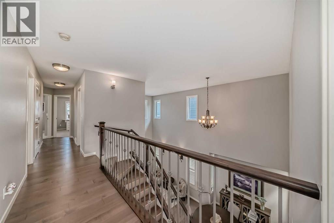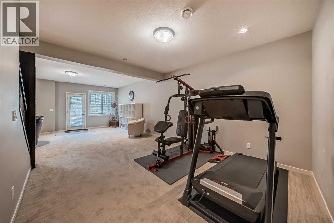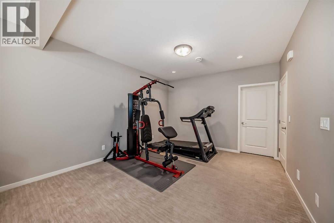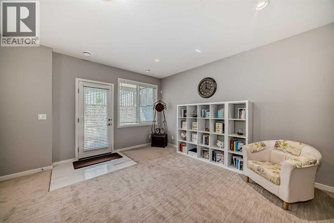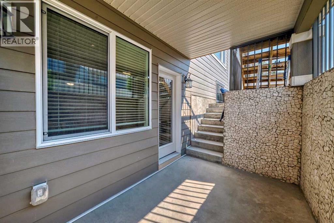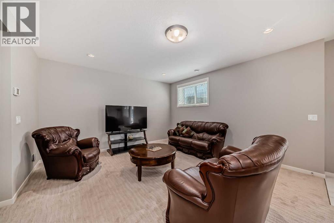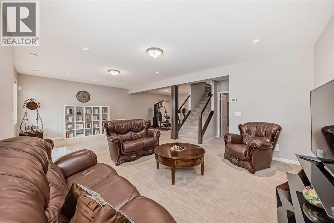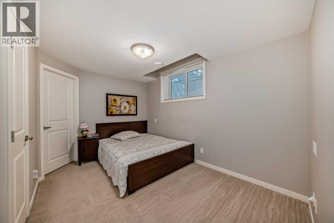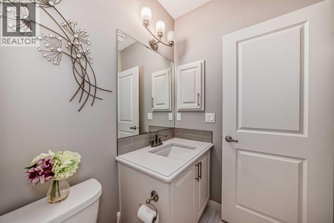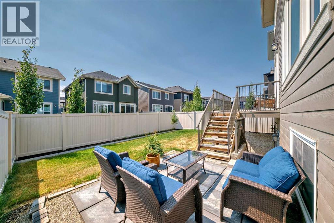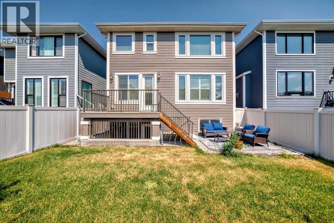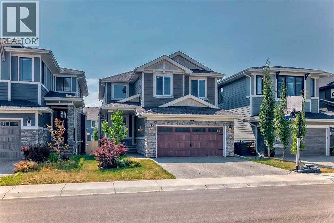Welcome to 226 West Grove Point SW—a modern estate home where elegance meets comfort. Built in 2017 in the heart of West Springs, this impressive 5-bedroom, 3.5-bath residence spans 3,242 sq. ft. of meticulously upgraded living space.Step inside to discover open, high-ceiling living and formal dining areas designed for both grand entertaining and everyday comfort. The bright, inviting main floor centers around a cozy gas fireplace in the family room, setting the perfect scene for gatherings. Culinary enthusiasts will appreciate the chef’s kitchen, complete with an oversized quartz island, high-end gas range, large built-in fridge, and upgraded cabinetry—ideal for meal prep and even a casual breakfast nook.Retreat upstairs to the luxurious master suite, featuring with an oversized shower and a walk-in closet. Three additional spacious bedrooms, boasting large walk-in closets, provide ample room for family and guests.The walk-up finished basement is thoughtfully designed to suit your lifestyle, offering a cozy entertainment area perfect for movie nights, an extra bathroom, and a guest bedroom.Outside, the south-facing backyard shines with natural light. A deck and patio create an ideal setting for summer barbecues, alfresco dining, or simply relaxing with family.Located just minutes from top-rated schools, Downtown, and the University of Calgary, as well as vibrant dining, parks, and walking trails, this home isn’t just a place to live—it’s a lifestyle.Begin your next chapter at 226 West Grove Point SW. Book your showing today! (id:37074)
Property Features
Property Details
| MLS® Number | A2266460 |
| Property Type | Single Family |
| Neigbourhood | West Springs |
| Community Name | West Springs |
| Amenities Near By | Park, Playground, Recreation Nearby, Schools, Shopping |
| Features | No Animal Home, No Smoking Home, Gas Bbq Hookup, Parking |
| Parking Space Total | 2 |
| Plan | 1711222 |
| Structure | Deck |
Parking
| Attached Garage | 2 |
Building
| Bathroom Total | 4 |
| Bedrooms Above Ground | 4 |
| Bedrooms Below Ground | 1 |
| Bedrooms Total | 5 |
| Appliances | Washer, Refrigerator, Range - Gas, Dishwasher, Dryer, Microwave, Garburator, Hood Fan, Hot Water Instant, Window Coverings |
| Basement Development | Finished |
| Basement Features | Separate Entrance, Walk-up |
| Basement Type | Full (finished) |
| Constructed Date | 2017 |
| Construction Material | Wood Frame |
| Construction Style Attachment | Detached |
| Cooling Type | See Remarks |
| Exterior Finish | Composite Siding, Stone |
| Fire Protection | Alarm System, Smoke Detectors |
| Fireplace Present | Yes |
| Fireplace Total | 1 |
| Flooring Type | Carpeted, Hardwood, Tile |
| Foundation Type | Poured Concrete |
| Half Bath Total | 1 |
| Heating Fuel | Natural Gas |
| Stories Total | 2 |
| Size Interior | 2,346 Ft2 |
| Total Finished Area | 2346 Sqft |
| Type | House |
Rooms
| Level | Type | Length | Width | Dimensions |
|---|---|---|---|---|
| Second Level | Primary Bedroom | 15.33 Ft x 15.08 Ft | ||
| Second Level | Bedroom | 12.00 Ft x 9.17 Ft | ||
| Second Level | Bedroom | 13.33 Ft x 9.42 Ft | ||
| Second Level | Bedroom | 12.08 Ft x 8.83 Ft | ||
| Second Level | 5pc Bathroom | 11.25 Ft x 10.92 Ft | ||
| Second Level | 5pc Bathroom | 10.92 Ft x 5.67 Ft | ||
| Basement | Recreational, Games Room | 25.25 Ft x 14.83 Ft | ||
| Basement | Other | 13.67 Ft x 12.00 Ft | ||
| Basement | Bedroom | 12.83 Ft x 9.00 Ft | ||
| Basement | 4pc Bathroom | 8.50 Ft x 4.83 Ft | ||
| Main Level | Other | 15.58 Ft x 12.83 Ft | ||
| Main Level | Living Room | 14.08 Ft x 8.00 Ft | ||
| Main Level | Family Room | 15.00 Ft x 14.08 Ft | ||
| Main Level | Dining Room | 11.50 Ft x 8.33 Ft | ||
| Main Level | 2pc Bathroom | 5.33 Ft x 4.92 Ft |
Land
| Acreage | No |
| Fence Type | Fence |
| Land Amenities | Park, Playground, Recreation Nearby, Schools, Shopping |
| Size Depth | 33.46 M |
| Size Frontage | 10.97 M |
| Size Irregular | 367.99 |
| Size Total | 367.99 M2|0-4,050 Sqft |
| Size Total Text | 367.99 M2|0-4,050 Sqft |
| Zoning Description | R-g |

