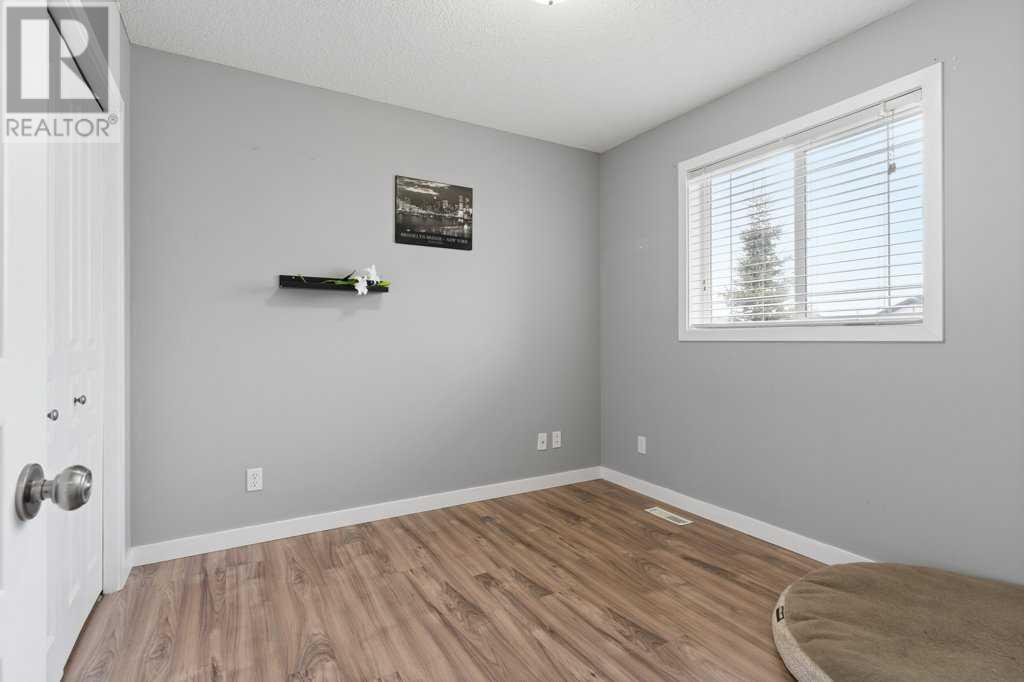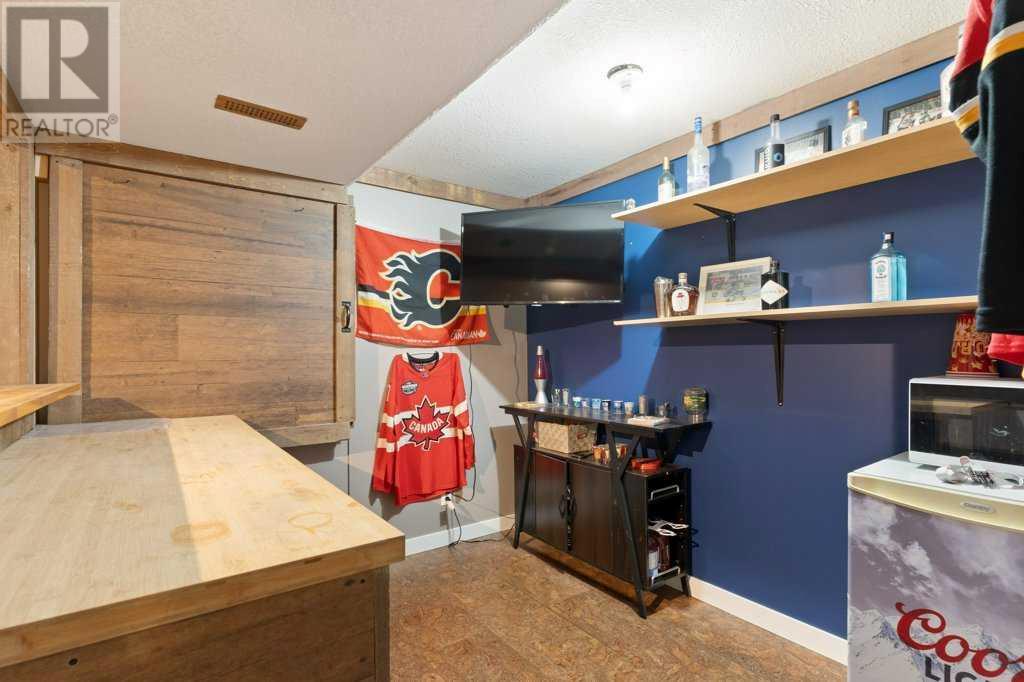Welcome to this beautifully developed 2-storey home located in the peaceful and desirable neighbourhood of Silver Creek! Boasting 3 bedrooms and 2.5 bathrooms, this home offers an inviting open-concept layout on the main floor, drenched in natural sunlight thanks to the south-facing backyard. It is nicely finished with neutral colours featuring light coloured cabinets and stainless steel appliances. The rich coloured laminate flooring throughout is both durable and easy to care for and creates a cohesive feel to the whole space. A half bath and main floor laundry round out this level. The upper level features two spacious additional bedrooms along with a luxurious master suite, complete with a large walk-in closet, barn door, and a private ensuite bathroom. The lower level is perfect for relaxing or hosting, complete with a bar area that makes entertaining a breeze. Step outside to your own private backyard, with an expansive two-tiered deck perfect for relaxing or entertaining. The oversized detached HEATED garage, accessible from the lane, provides ample storage and parking space. Plus, you'll love the convenience of having a playground right across the back alley, as well as nearby walking paths and green spaces to explore. This home truly combines comfort and convenience with a touch of elegance. Don’t miss out—schedule your viewing today! (id:37074)
Property Features
Property Details
| MLS® Number | A2204606 |
| Property Type | Single Family |
| Community Name | Silver Creek |
| Amenities Near By | Park, Playground, Schools, Shopping |
| Features | Back Lane |
| Parking Space Total | 2 |
| Plan | 0214232 |
| Structure | Deck |
Parking
| Detached Garage | 2 |
Building
| Bathroom Total | 3 |
| Bedrooms Above Ground | 3 |
| Bedrooms Total | 3 |
| Appliances | Refrigerator, Range - Electric, Dishwasher, Hood Fan, Window Coverings, Garage Door Opener, Washer & Dryer |
| Basement Development | Finished |
| Basement Type | Full (finished) |
| Constructed Date | 2004 |
| Construction Material | Wood Frame |
| Construction Style Attachment | Detached |
| Cooling Type | None |
| Exterior Finish | Vinyl Siding |
| Flooring Type | Carpeted, Laminate, Linoleum |
| Foundation Type | Poured Concrete |
| Half Bath Total | 1 |
| Heating Fuel | Natural Gas |
| Heating Type | Forced Air |
| Stories Total | 2 |
| Size Interior | 1,353 Ft2 |
| Total Finished Area | 1352.53 Sqft |
| Type | House |
Rooms
| Level | Type | Length | Width | Dimensions |
|---|---|---|---|---|
| Basement | Other | 8.58 Ft x 8.17 Ft | ||
| Basement | Recreational, Games Room | 25.83 Ft x 12.92 Ft | ||
| Basement | Furnace | 13.50 Ft x 13.25 Ft | ||
| Main Level | 2pc Bathroom | 4.58 Ft x 5.17 Ft | ||
| Main Level | Dining Room | 6.92 Ft x 13.92 Ft | ||
| Main Level | Kitchen | 10.75 Ft x 13.50 Ft | ||
| Main Level | Laundry Room | 6.33 Ft x 8.50 Ft | ||
| Main Level | Living Room | 9.42 Ft x 15.75 Ft | ||
| Upper Level | 3pc Bathroom | 6.08 Ft x 10.50 Ft | ||
| Upper Level | 4pc Bathroom | 7.75 Ft x 5.00 Ft | ||
| Upper Level | Bedroom | 9.25 Ft x 9.42 Ft | ||
| Upper Level | Bedroom | 10.58 Ft x 8.58 Ft | ||
| Upper Level | Primary Bedroom | 12.42 Ft x 11.33 Ft |
Land
| Acreage | No |
| Fence Type | Fence |
| Land Amenities | Park, Playground, Schools, Shopping |
| Size Depth | 32.99 M |
| Size Frontage | 11 M |
| Size Irregular | 363.00 |
| Size Total | 363 M2|0-4,050 Sqft |
| Size Total Text | 363 M2|0-4,050 Sqft |
| Zoning Description | R1 |


















































