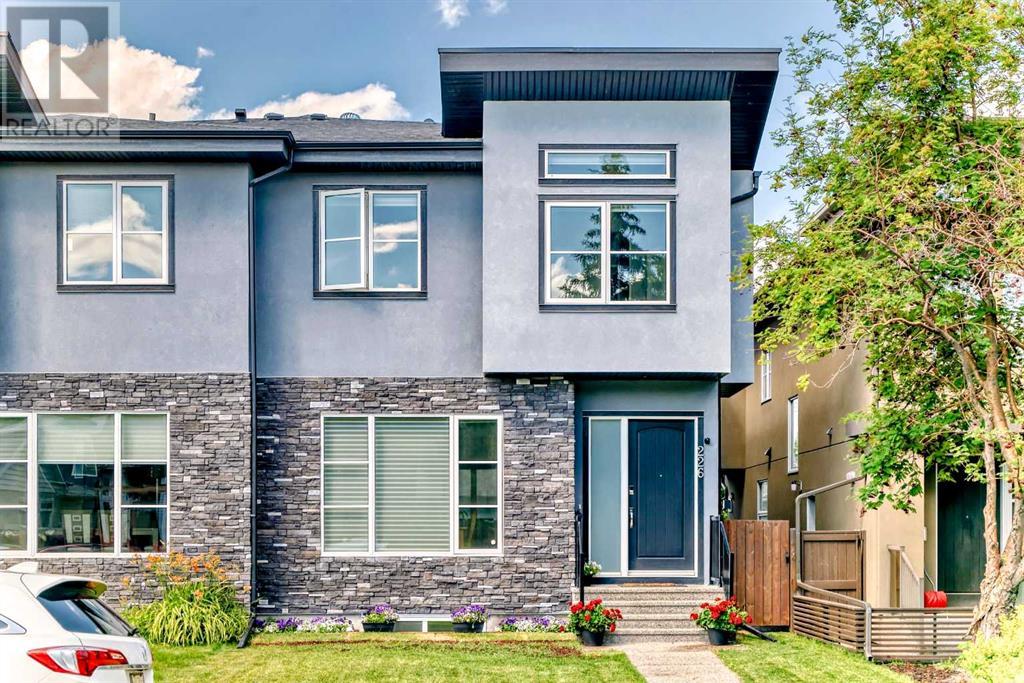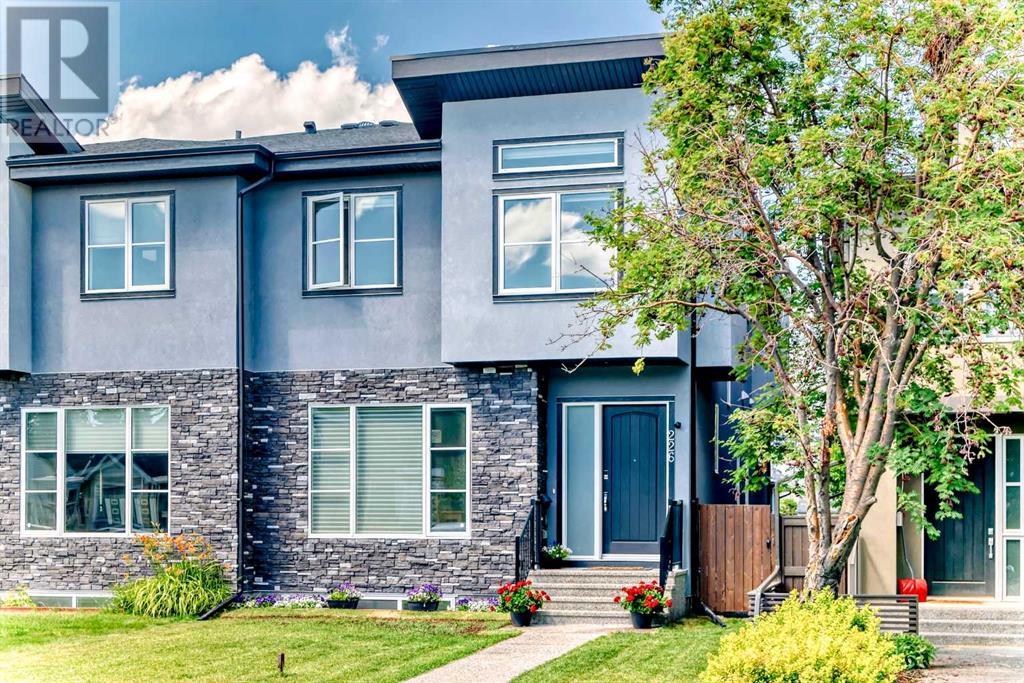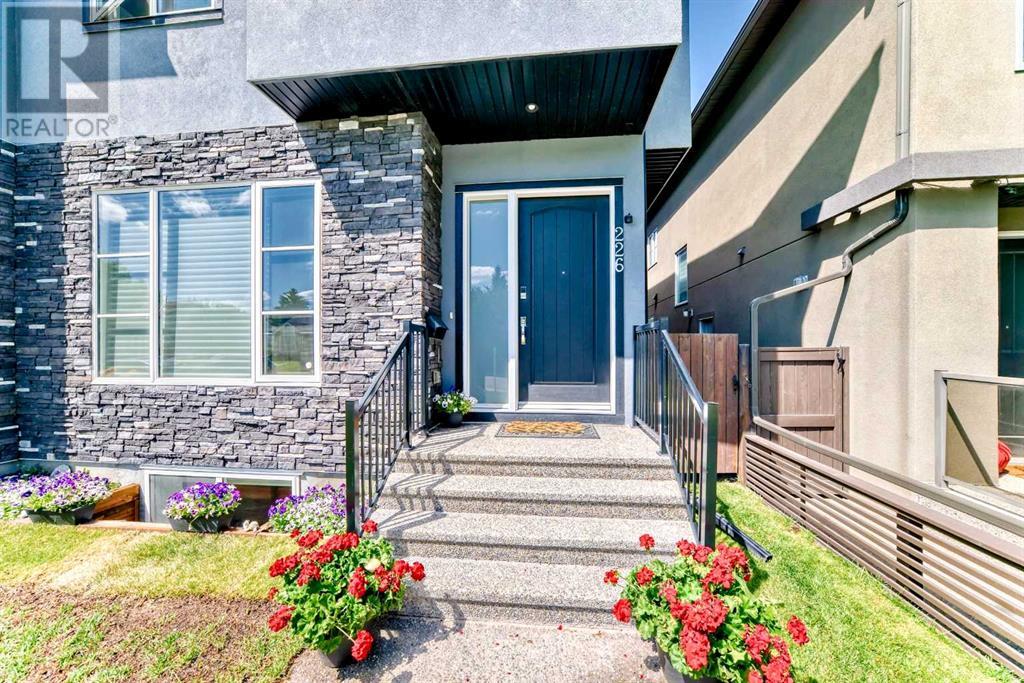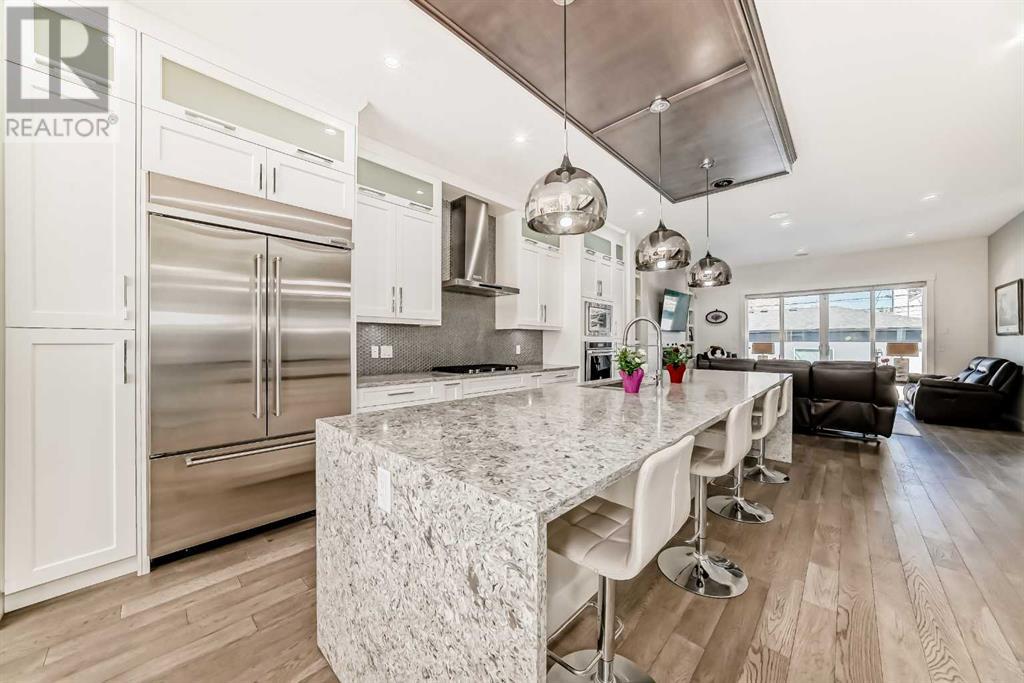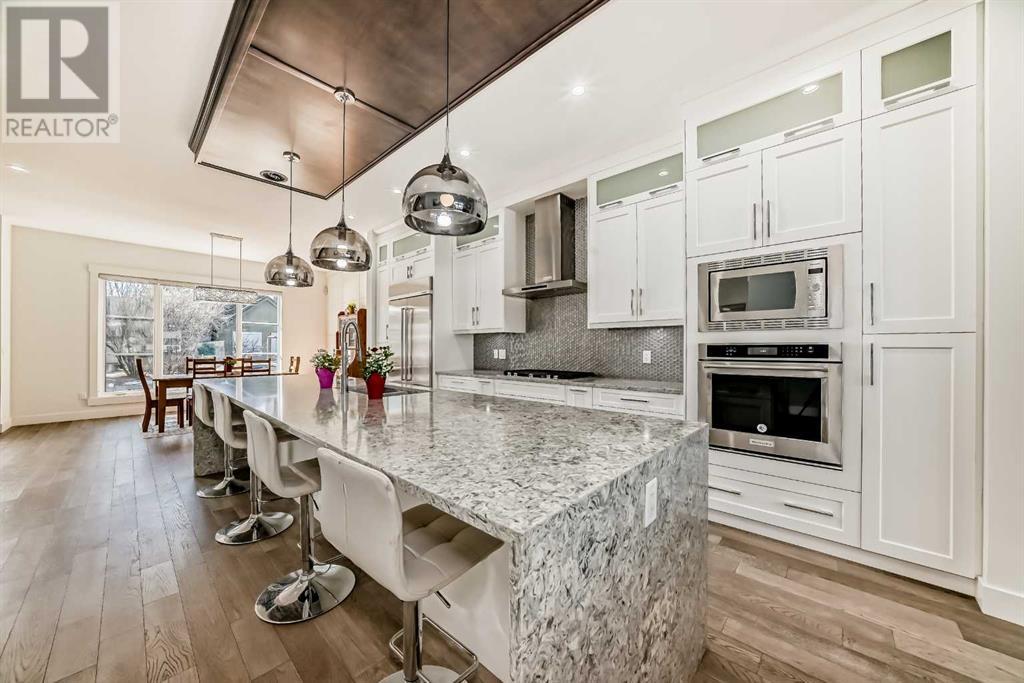BIGGEST DUPLEX IN THE NEIGHBOURHOOD - AND PRICED TO MOVE!This is not your average duplex. With 2,400 SQ FT above grade and over 3,100 SQ FT total, this home is a full 400 SQ FT larger than any other in the area. And with one of the lowest price-per-square-foot values around, you're getting serious space without the premium price tag.Tucked away on a quiet street with zero road noise, this property sits on an oversized lot - rare for the neighbourhood. It was handpicked from the builder himself, and it shows: tons of thoughtful upgrades, abundant storage, and flawless maintenance from day one.Pride of ownership is everywhere. Clean, bright, beautifully kept - it's move-in ready and built to impress.- Bigger- Better value- Premium lot & location- Better built- Immaculately maintained- Book your showing now - this is the one that sells. (id:37074)
Property Features
Property Details
| MLS® Number | A2224739 |
| Property Type | Single Family |
| Neigbourhood | Northeast Calgary |
| Community Name | Tuxedo Park |
| Amenities Near By | Golf Course, Park, Playground, Schools, Shopping |
| Community Features | Golf Course Development |
| Features | Back Lane, Wet Bar, Closet Organizers, No Animal Home, No Smoking Home |
| Parking Space Total | 2 |
| Plan | 1810873 |
Parking
| Detached Garage | 2 |
Building
| Bathroom Total | 4 |
| Bedrooms Above Ground | 3 |
| Bedrooms Below Ground | 1 |
| Bedrooms Total | 4 |
| Appliances | Washer, Refrigerator, Cooktop - Gas, Dryer, Microwave, Oven - Built-in, Humidifier, Hood Fan, Garage Door Opener |
| Basement Development | Finished |
| Basement Type | Full (finished) |
| Constructed Date | 2018 |
| Construction Material | Wood Frame |
| Construction Style Attachment | Semi-detached |
| Cooling Type | Central Air Conditioning, See Remarks |
| Fireplace Present | Yes |
| Fireplace Total | 1 |
| Flooring Type | Carpeted, Ceramic Tile, Hardwood |
| Foundation Type | Poured Concrete |
| Half Bath Total | 1 |
| Heating Type | Forced Air |
| Stories Total | 2 |
| Size Interior | 2,310 Ft2 |
| Total Finished Area | 2309.6 Sqft |
| Type | Duplex |
Rooms
| Level | Type | Length | Width | Dimensions |
|---|---|---|---|---|
| Basement | Bedroom | 14.17 Ft x 10.00 Ft | ||
| Basement | Other | 8.00 Ft x 7.00 Ft | ||
| Basement | 4pc Bathroom | 9.92 Ft x 4.92 Ft | ||
| Basement | Other | 10.08 Ft x 7.33 Ft | ||
| Basement | Storage | 15.25 Ft x 5.17 Ft | ||
| Basement | Family Room | 22.25 Ft x 21.42 Ft | ||
| Main Level | Other | 7.50 Ft x 6.33 Ft | ||
| Main Level | Dining Room | 14.83 Ft x 12.08 Ft | ||
| Main Level | Kitchen | 20.25 Ft x 9.67 Ft | ||
| Main Level | Living Room | 16.75 Ft x 14.75 Ft | ||
| Main Level | Other | 10.08 Ft x 5.17 Ft | ||
| Main Level | 2pc Bathroom | 6.92 Ft x 5.00 Ft | ||
| Upper Level | Bedroom | 12.67 Ft x 12.08 Ft | ||
| Upper Level | Other | 7.33 Ft x 4.17 Ft | ||
| Upper Level | Bedroom | 12.17 Ft x 11.33 Ft | ||
| Upper Level | 4pc Bathroom | 11.25 Ft x 4.92 Ft | ||
| Upper Level | Laundry Room | 11.25 Ft x 5.67 Ft | ||
| Upper Level | Other | 11.33 Ft x 6.67 Ft | ||
| Upper Level | Primary Bedroom | 14.83 Ft x 15.75 Ft | ||
| Upper Level | 5pc Bathroom | 21.92 Ft x 9.17 Ft |
Land
| Acreage | No |
| Fence Type | Fence |
| Land Amenities | Golf Course, Park, Playground, Schools, Shopping |
| Size Frontage | 8.5 M |
| Size Irregular | 322.00 |
| Size Total | 322 M2|0-4,050 Sqft |
| Size Total Text | 322 M2|0-4,050 Sqft |
| Zoning Description | R-cg |

