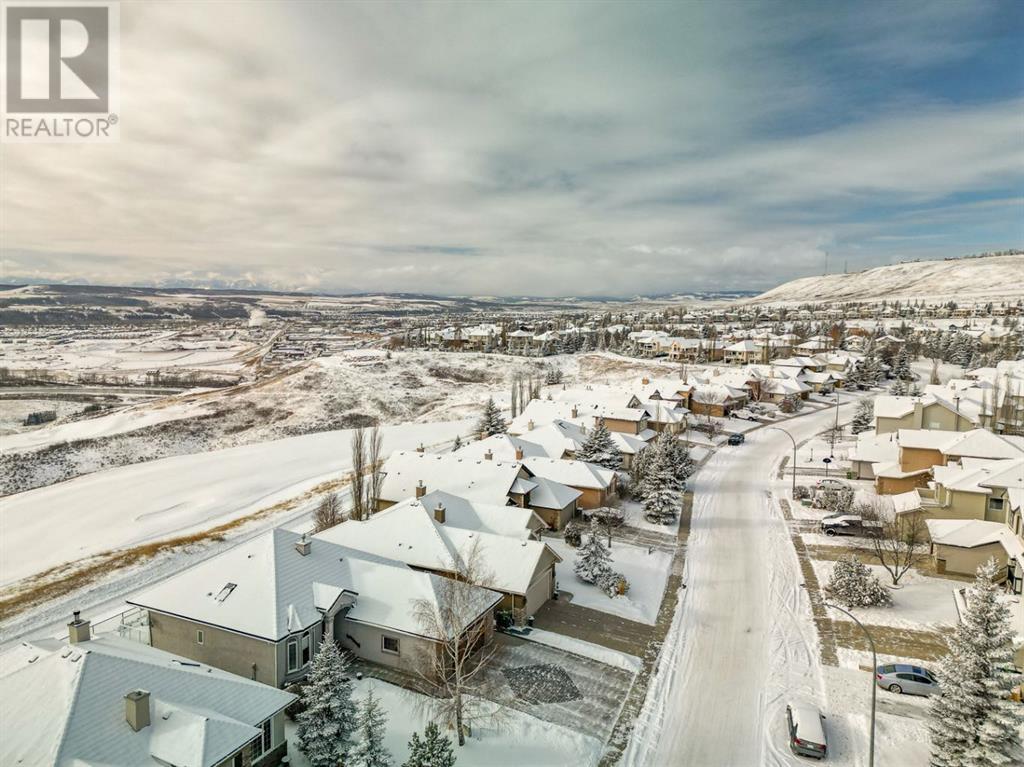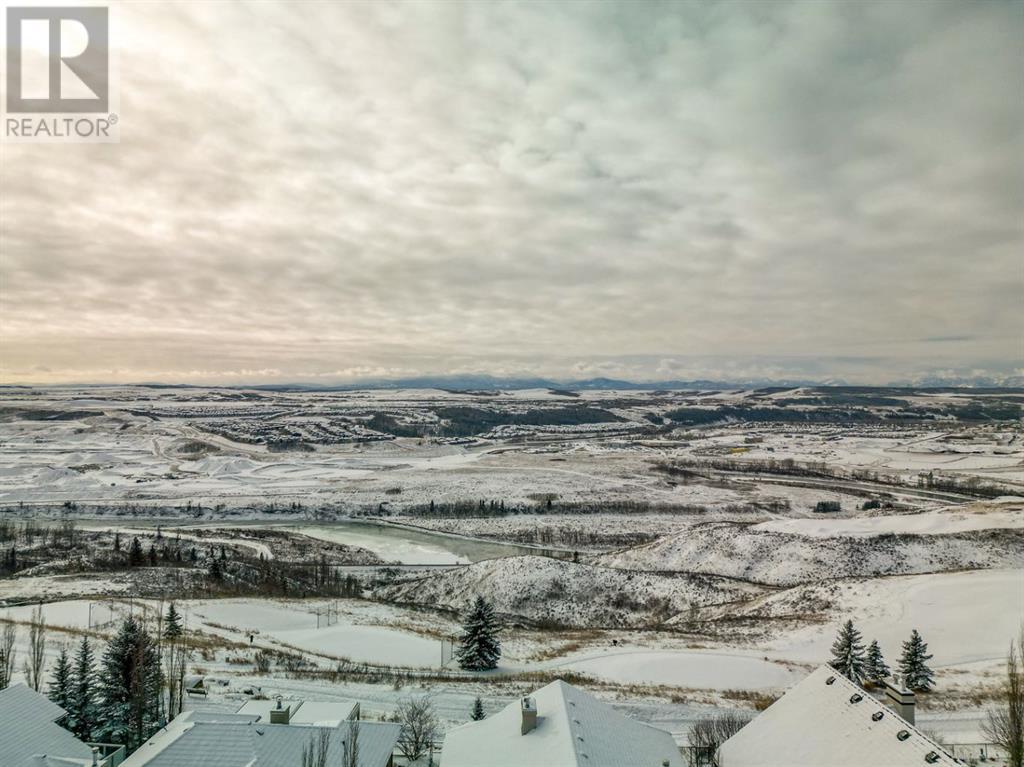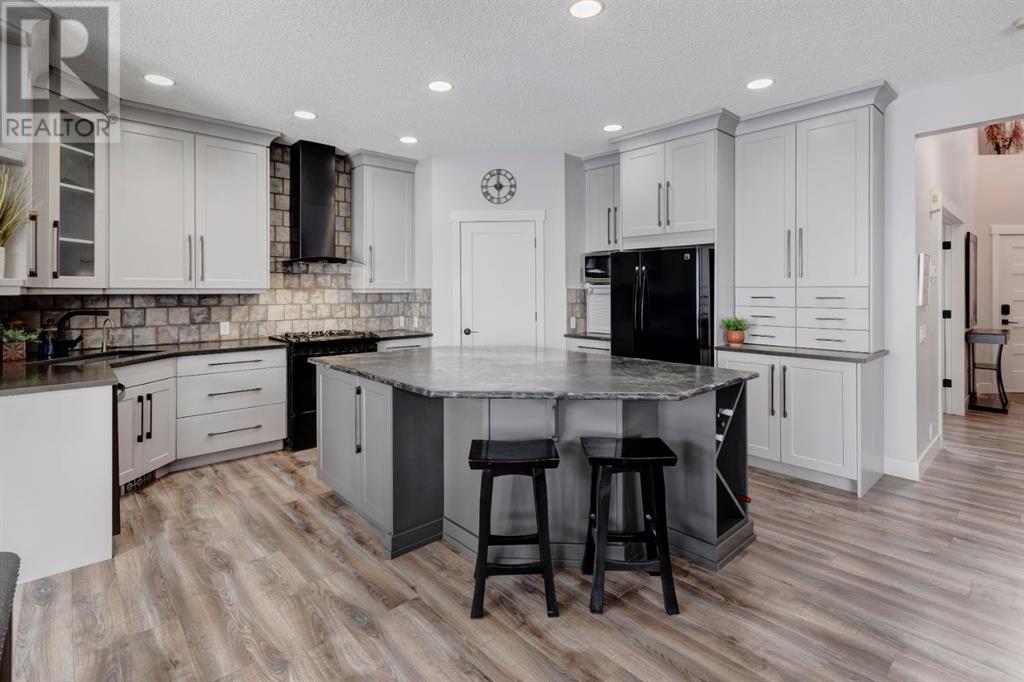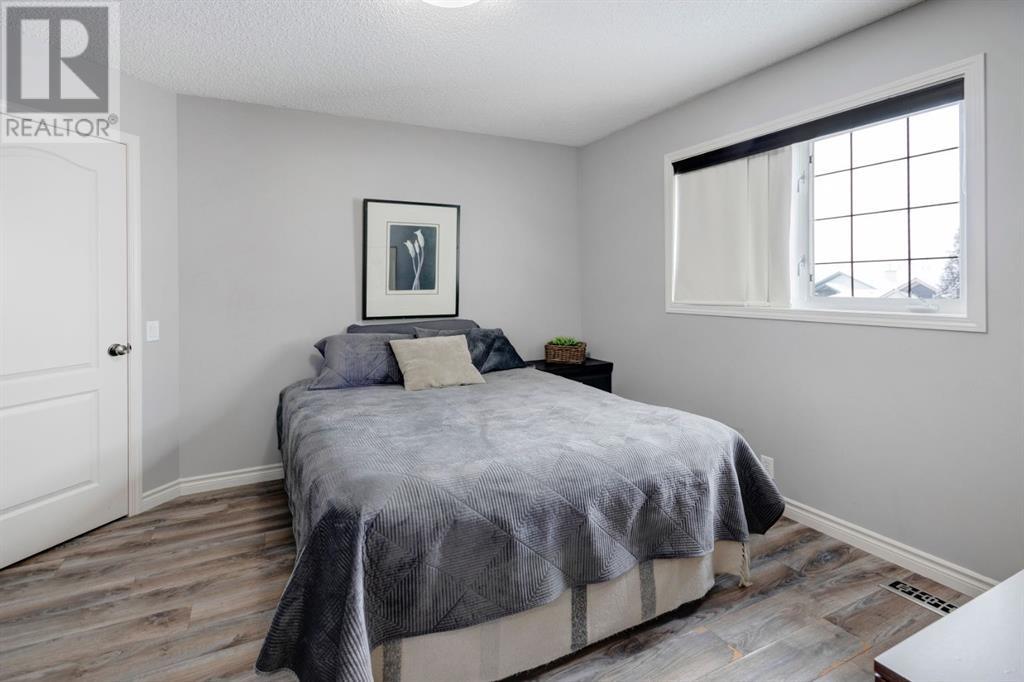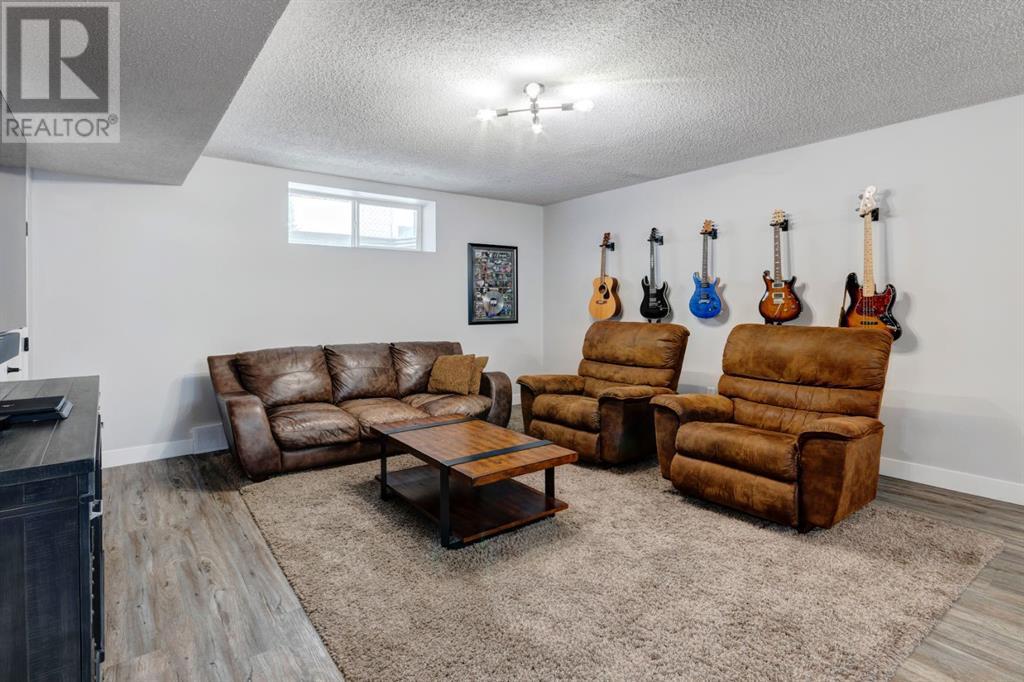Need to sell your current home to buy this one?
Find out how much it will sell for today!
This is the one you’ve been waiting for! Located in the sought-after Gleneagles community, this gorgeous family home is just steps from the golf course and surrounded by breathtaking valley and mountain views. With a scenic pathway system winding throughout the community, you’ll love exploring the area’s natural beauty. From the moment you pull up, the charming curb appeal and grand vaulted entry make a statement.Inside, the main floor is designed for both style and function, with 9’ ceilings and thoughtful upgrades throughout. Need a home office? You’ve got one—complete with sleek glass doors for privacy. The open-concept kitchen is perfect for entertaining, featuring a huge island with tons of storage, granite countertops, and a walk-in pantry. The bright living room is the ultimate cozy spot, with a gas fireplace framed by a stylish stone surround. The dining area flows effortlessly onto the spacious deck, overlooking a beautifully landscaped yard with mature trees and no neighbours behind—just peaceful green space. The main level is complete with a laundry room ,a 2-piece bath, and a double attached garage.Upstairs, the primary suite is your own private retreat, featuring a huge walk-in closet and a 5-piece ensuite with a relaxing soaker tub. Two more generous bedrooms offer plenty of storage—one with a double closet, the other with a walk-in. A 4-piece bath rounds out the upper level.Downstairs, the fully finished basement is made for movie nights and hangouts, with 9’ ceilings and a spacious rec room. There’s even a storage room with potential for a dry bar. The fourth bedroom is perfect for guests or older kids, and another 4-piece bath completes the space. The basement vinyl plank flooring is 3 1/2 years old.This home also includes a large storage shed, updated baseboards, doors, and hardware, and a fully landscaped yard with mature trees for added privacy. Enjoy the small-town ambiance with the convenience of Downtown Calgary just 35 minutes awa y. This home has it all—space, style, and an unbeatable location. Check out the virtual tour or book a showing today! (id:37074)
Property Features
Fireplace: Fireplace
Cooling: None
Heating: Other, Forced Air





