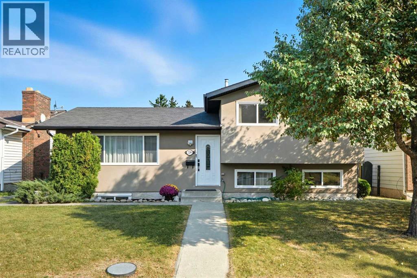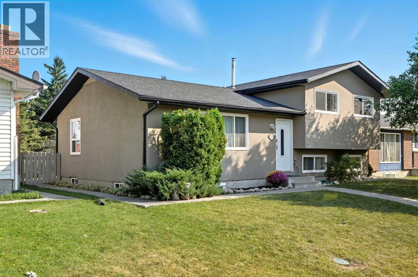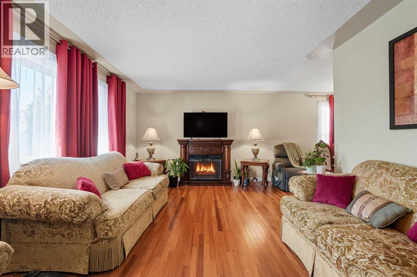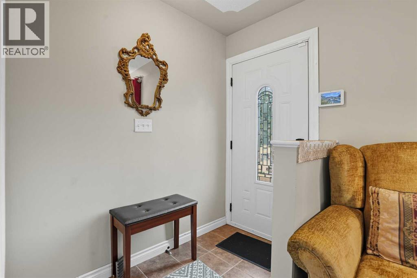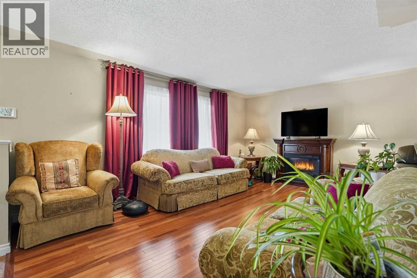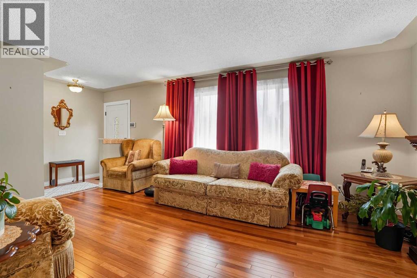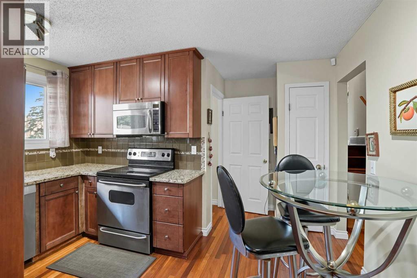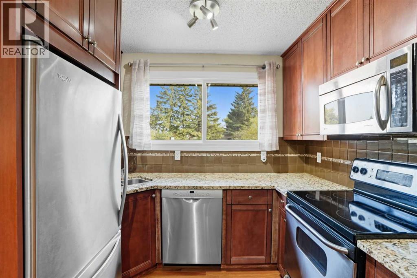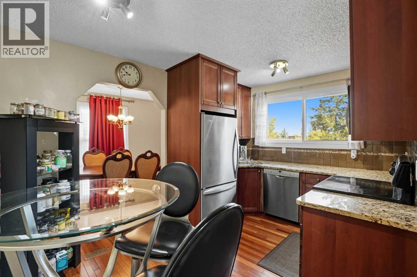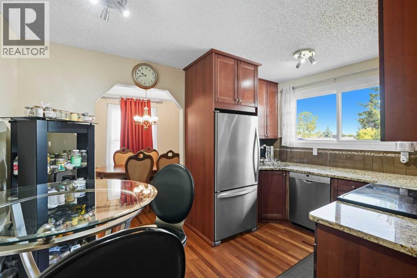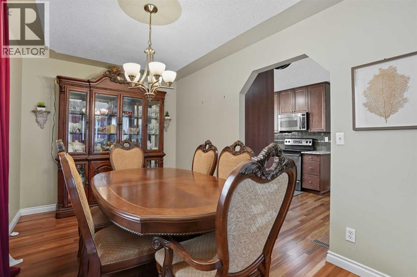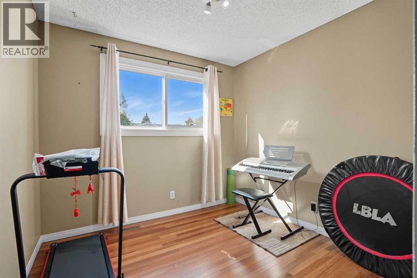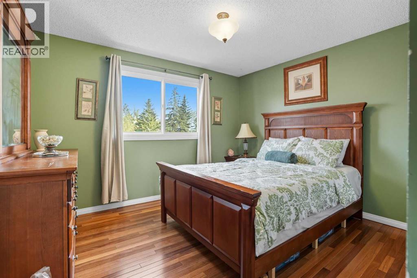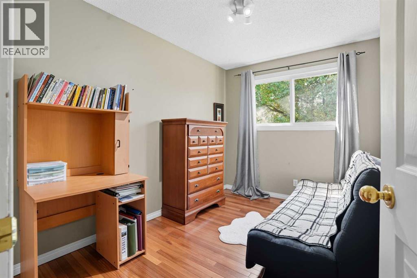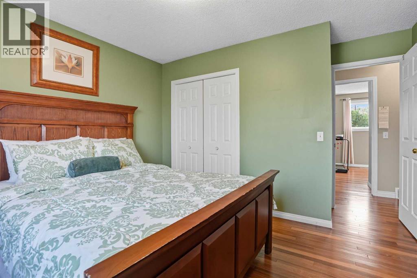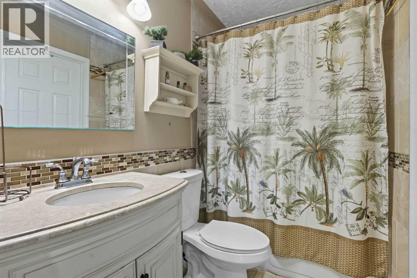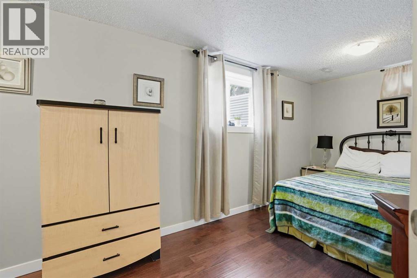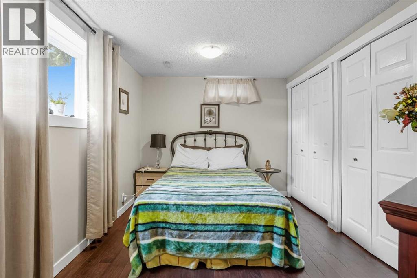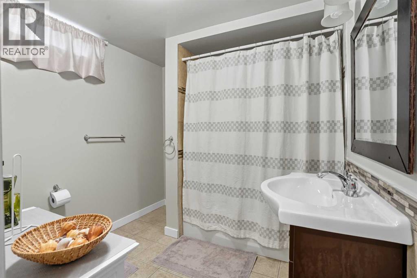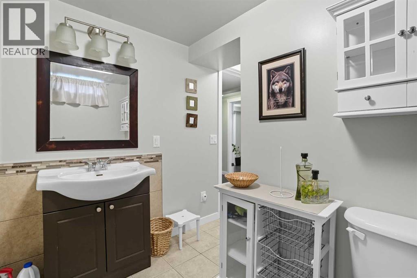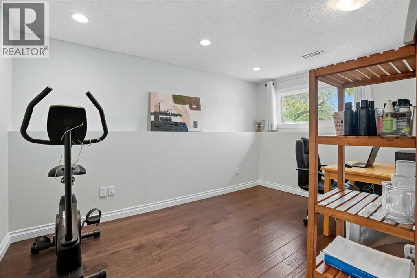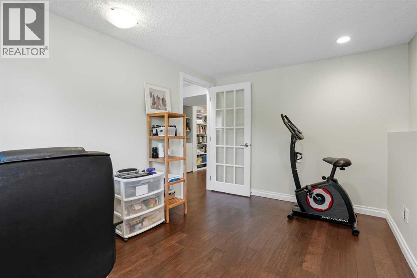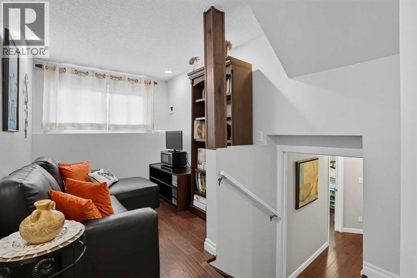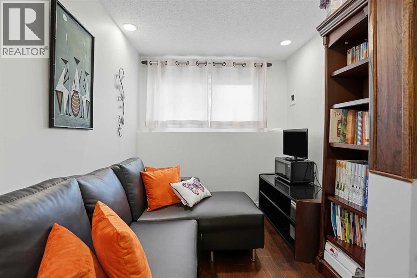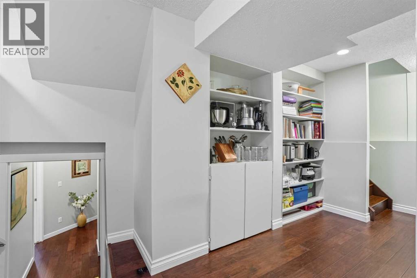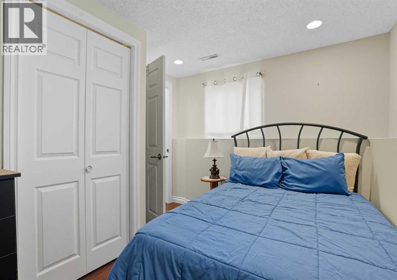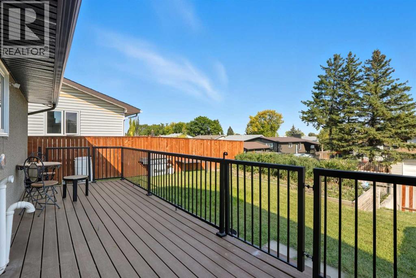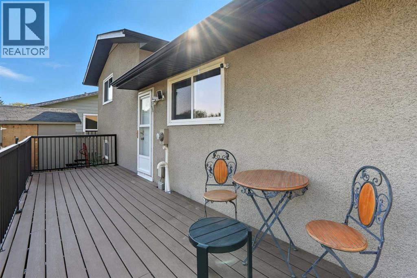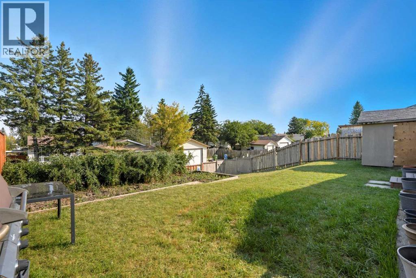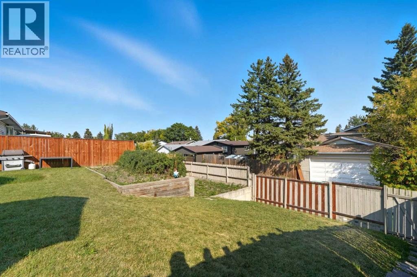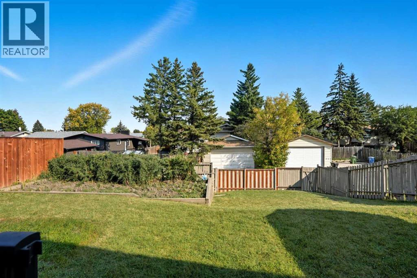6 Specious Bedrooms! This home has been lovingly owned by the same family for nearly its entire life, cared for and thoughtfully updated over the years. Nestled on a quiet street with homeowner neighbours on both sides, it offers a true sense of community. Schools are just a few blocks away, and a retail complex is within an easy 8-minute walk, giving you convenient access to shops, services, and nearby bus routes. This is not a quick flip—it’s a home that feels lived in, well-maintained, and designed with attention to detail and long-term usability. Come see the difference for yourself. (id:37074)
Property Features
Property Details
| MLS® Number | A2260352 |
| Property Type | Single Family |
| Neigbourhood | Northeast Calgary |
| Community Name | Whitehorn |
| Amenities Near By | Park, Playground, Schools, Shopping |
| Features | Back Lane, No Animal Home, No Smoking Home |
| Parking Space Total | 2 |
| Plan | 7410224 |
| Structure | Deck |
Parking
| Other |
Building
| Bathroom Total | 2 |
| Bedrooms Above Ground | 3 |
| Bedrooms Below Ground | 3 |
| Bedrooms Total | 6 |
| Appliances | Washer, Refrigerator, Dishwasher, Stove, Dryer, Microwave, Microwave Range Hood Combo |
| Architectural Style | 4 Level |
| Basement Development | Finished |
| Basement Type | Full (finished) |
| Constructed Date | 1975 |
| Construction Style Attachment | Detached |
| Cooling Type | None |
| Exterior Finish | Stucco |
| Flooring Type | Ceramic Tile, Hardwood |
| Foundation Type | Poured Concrete |
| Heating Fuel | Natural Gas |
| Heating Type | Forced Air |
| Size Interior | 1,134 Ft2 |
| Total Finished Area | 1134 Sqft |
| Type | House |
Rooms
| Level | Type | Length | Width | Dimensions |
|---|---|---|---|---|
| Basement | Bedroom | 18.00 Ft x 9.17 Ft | ||
| Basement | 4pc Bathroom | Measurements not available | ||
| Basement | Other | 9.50 Ft x 6.08 Ft | ||
| Lower Level | Family Room | 11.92 Ft x 7.25 Ft | ||
| Lower Level | Bedroom | 12.75 Ft x 8.83 Ft | ||
| Lower Level | Bedroom | 10.67 Ft x 6.08 Ft | ||
| Lower Level | Other | 9.92 Ft x 5.08 Ft | ||
| Main Level | Eat In Kitchen | 12.50 Ft x 9.58 Ft | ||
| Main Level | Dining Room | 14.33 Ft x 9.00 Ft | ||
| Main Level | Living Room | 17.58 Ft x 12.25 Ft | ||
| Upper Level | 4pc Bathroom | Measurements not available | ||
| Upper Level | Primary Bedroom | 13.08 Ft x 11.75 Ft | ||
| Upper Level | Bedroom | 8.92 Ft x 8.58 Ft | ||
| Upper Level | Bedroom | 10.92 Ft x 7.92 Ft |
Land
| Acreage | No |
| Fence Type | Fence |
| Land Amenities | Park, Playground, Schools, Shopping |
| Size Depth | 30.48 M |
| Size Frontage | 15.24 M |
| Size Irregular | 464.00 |
| Size Total | 464 M2|4,051 - 7,250 Sqft |
| Size Total Text | 464 M2|4,051 - 7,250 Sqft |
| Zoning Description | R-cg |

