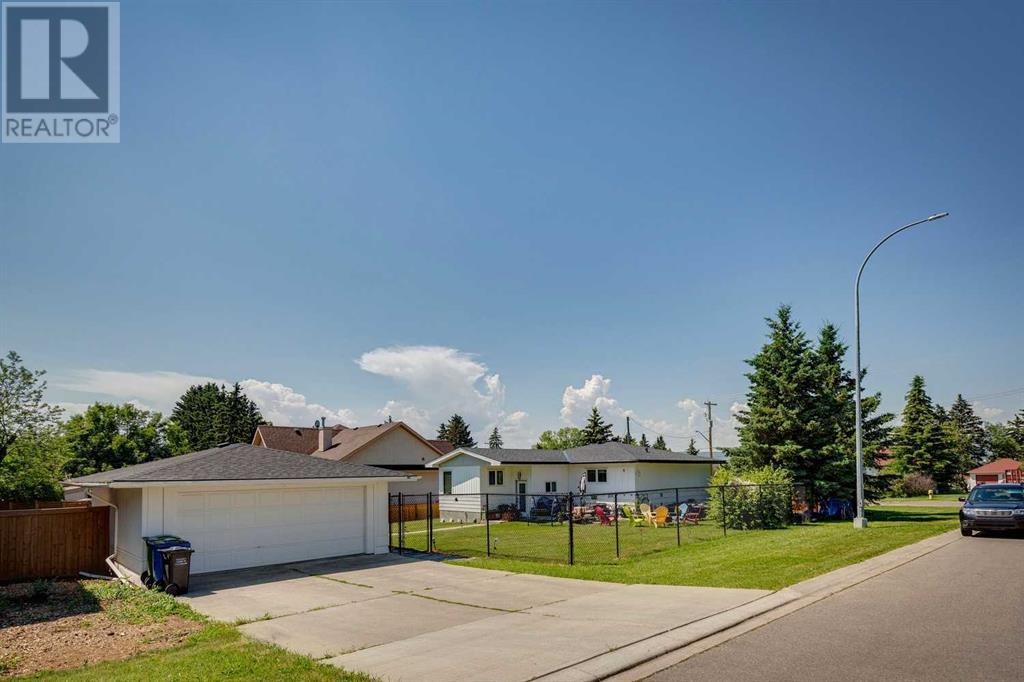Need to sell your current home to buy this one?
Find out how much it will sell for today!
Welcome to 224 Ross Avenue! This beautifully renovated modern bungalow, located on a quiet street in East End Cochrane, offers over 1900 sq ft of living space and is ideal for growing families, those looking to downsize, or as a smart investment. You'll appreciate the convenience of being within walking distance of numerous restaurants, grocery stores, coffee shops, parks, and schools. This property, situated on a spacious corner lot exceeding 10,000 sq ft, presents a fantastic opportunity. With services already in place to the double detached garage, it offers exciting potential for creating additional living space or for future redevelopment.Inside, this bright and spacious 3-bedroom, 2-bathroom home can easily be converted into a 4- or 5-bedroom layout. It boasts all-new 200 amp electrical, plumbing, vinyl windows, flush ceilings with pot lights, new shingles, spray foam insulation, egress windows, and secondary electric heating in the basement as well as durable DuraDeck on the front step.The inviting open-concept main floor features luxury vinyl plank flooring and ample storage throughout. The spectacular kitchen is an entertainer's dream, complete with stainless steel appliances, a built-in microwave, pantry with drawers, and granite countertops with plenty of space at the breakfast bar.Beyond the kitchen, through stylish sliding barn doors, is a versatile space currently used as a living room with a view of the backyard. This area could also serve as a dining room, a main floor office, or another bedroom. At the front of the home, the current dining room overlooks the front yard, offering an extra-large space that could easily be transformed into a living room/dining room combination. Off the kitchen are two generously sized bedrooms and a 4-piece bathroom. Also accessible from the kitchen is the back entrance, which is open to the basement and provides plenty of well-designed storage for outdoor clothing and other items.Downstairs, you'll find an i nviting and spacious recreation/family room with the same high-end finishes as the main floor with three oversized windows that fill this space with natural light. Enjoy movie nights, game tables, or a dedicated play area – the possibilities are endless. A spacious third bedroom and a convenient full bathroom are also located on this level, perfect for guests. The basement is completed with a laundry room featuring built-in cabinets and a folding area, along with even more storage. The basement of the property is designed to accommodate a future second bedroom while still providing plenty of space for various activities.. Outside, the expansive, fully landscaped yard is enclosed by a chain-link fence and includes a double detached garage. The exposed concrete patio is an ideal spot for warm weather relaxation or cozy evenings by a fire pit. This amazing property could be your next investment or your new home!Book a showing today to experience all that 224 Ross Avenue has to offer. (id:37074)
Property Features
Style: Bungalow
Cooling: Central Air Conditioning
Heating: Forced Air
Landscape: Landscaped
Open House
This property has open houses!
Starts at:
1:00 pm
Ends at:
3:00 pm












































