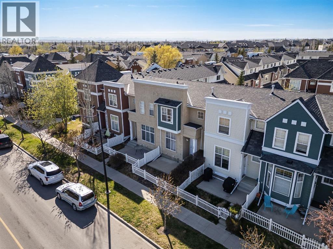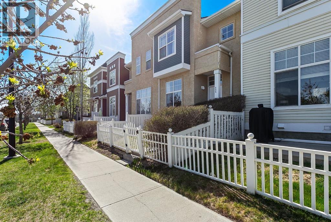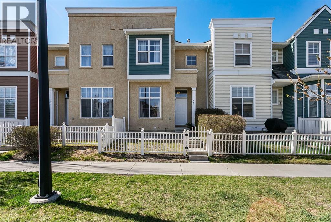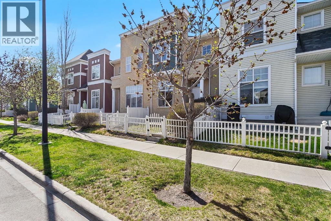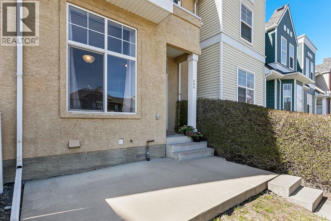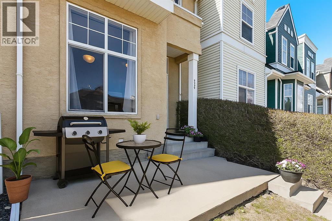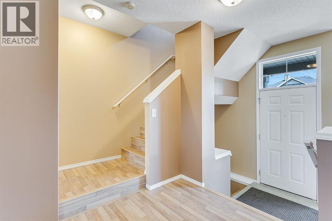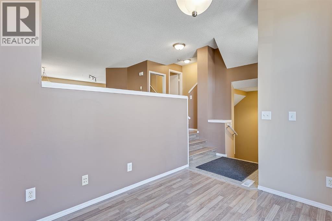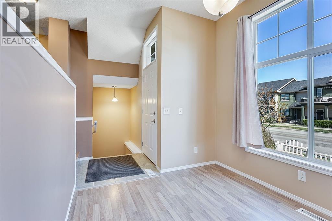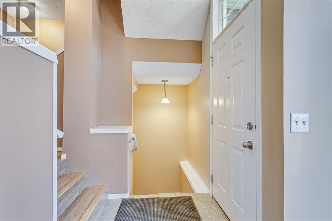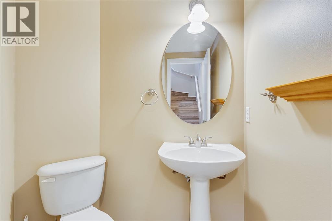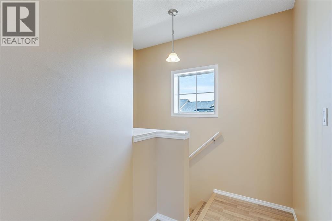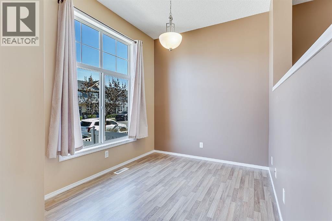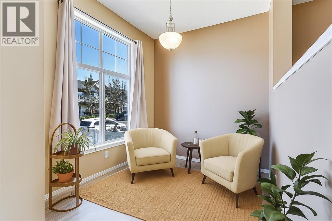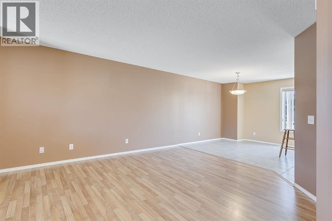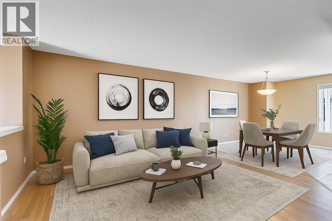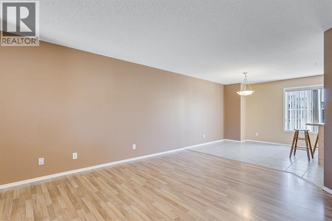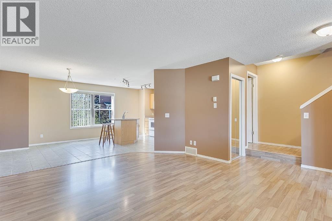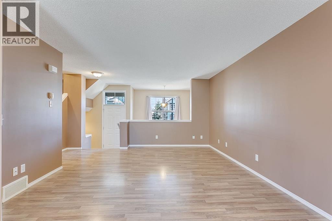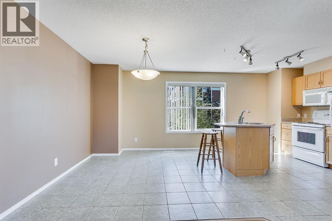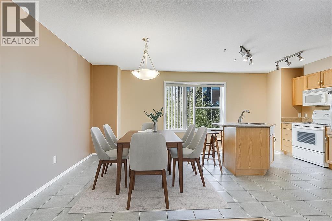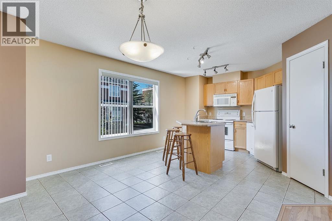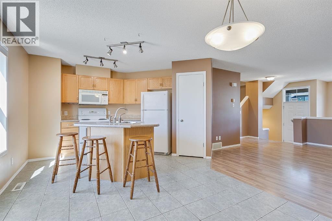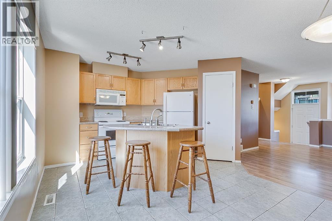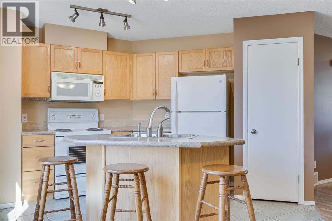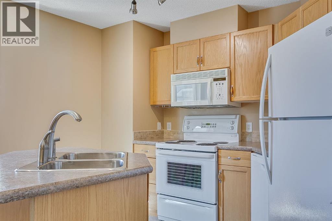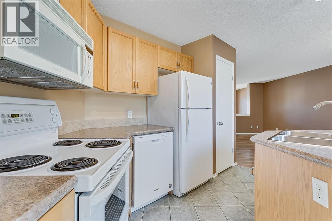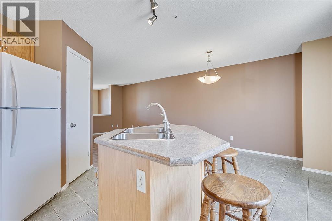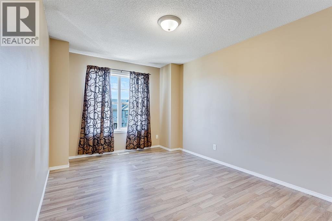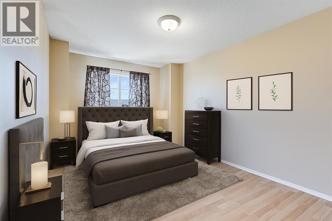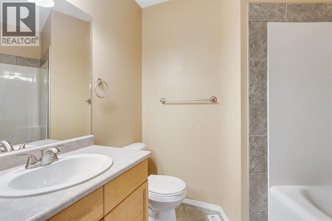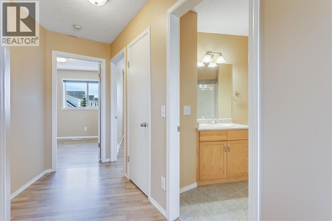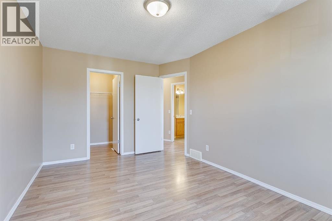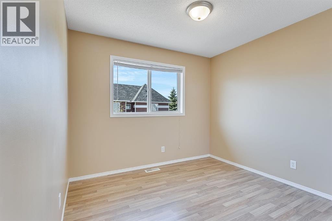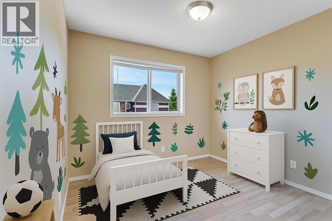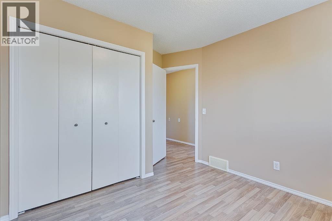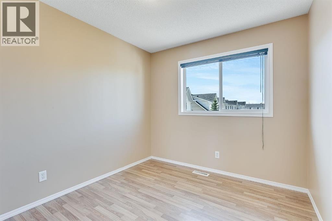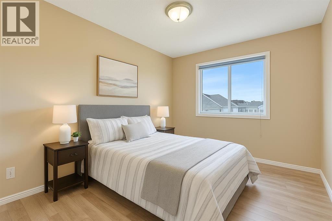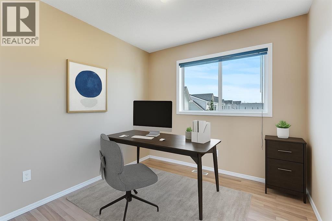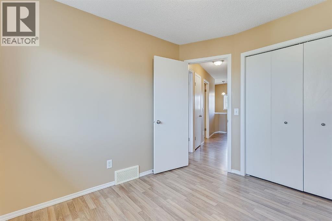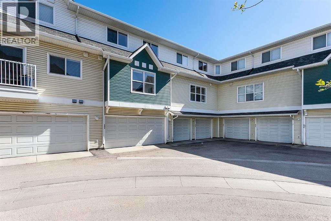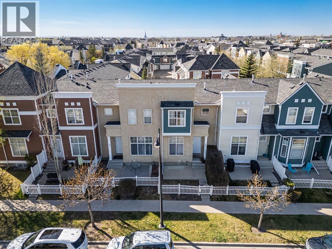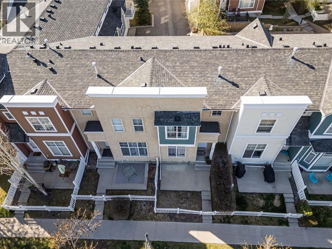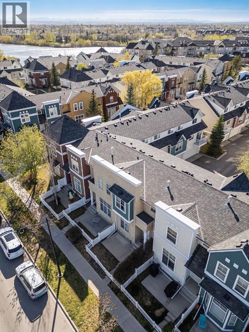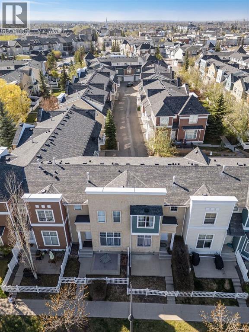Need to sell your current home to buy this one?
Find out how much it will sell for today!
Ready to level up your lifestyle? This 3-bedroom townhome in the heart of McKenzie Towne has everything you’ve been looking for—walkability, style, and unbeatable community vibes. Perfect for a first-time home buyer or someone looking to add to their investment portfolio and better yet, a quick possession available here! The location couldn’t be better: you’re just a block from the bus and LRT, and only two blocks from High Street’s shops, restaurants, and gym. Inverness Pond is also nearby, perfect for morning runs, evening strolls, or a daily coffee walk. Back at home, you’ll love having a sunny south-facing patio with convenient street parking, along with a double attached insulated garage to keep your car cozy when winter hits.Inside, the open-concept main floor feels bright and inviting, with plenty of space for living and dining, plus a flex room that works perfectly as a home office, creative studio, or Netflix nook. The kitchen is designed for both function and fun, with a sit-up island and pantry that make hosting easy. Fresh neutral paint tones give the space a warm, modern feel, while laminate and tile flooring throughout keep maintenance simple.Upstairs, you’ll find three generous bedrooms, including a spacious primary suite with a walk-in closet. The basement offers laundry and tons of extra storage, and the ducts have been freshly cleaned so you can move in with peace of mind. With low condo fees, a walkable location, and a community full of energy and amenities, this home truly offers the best of both comfort and convenience. Come check it out!! (id:37074)
Property Features
Cooling: None
Heating: Forced Air
Landscape: Landscaped

