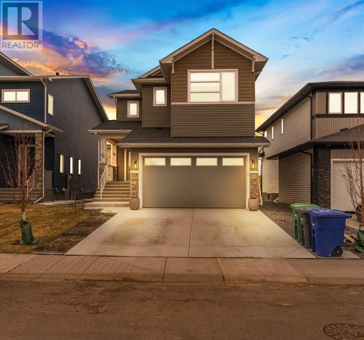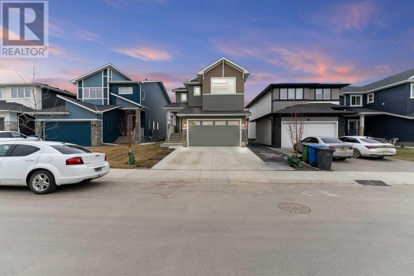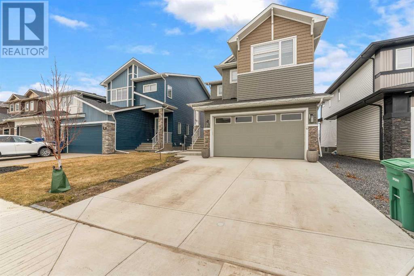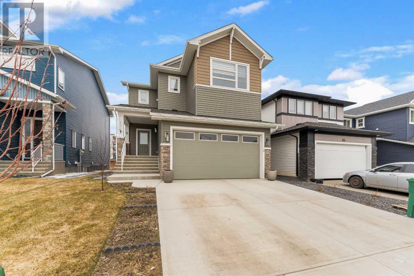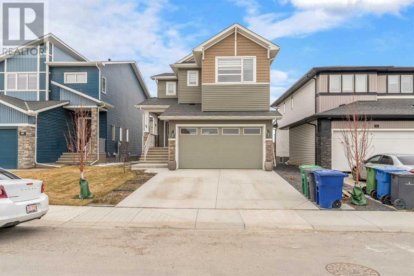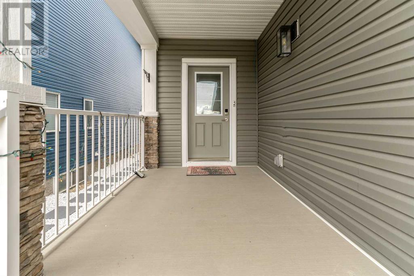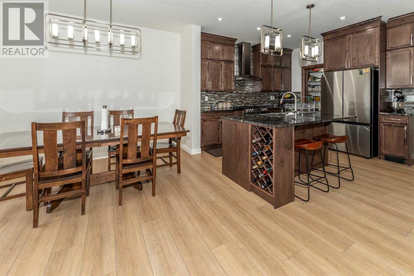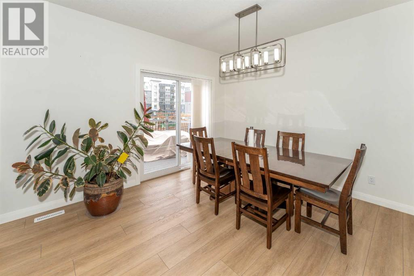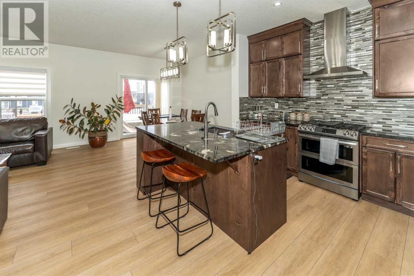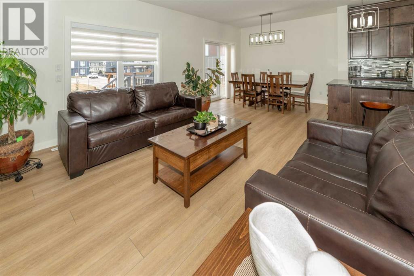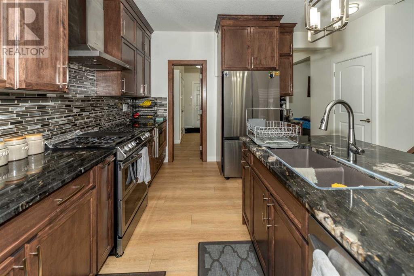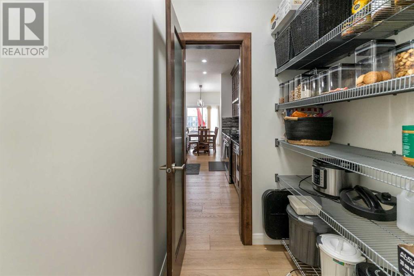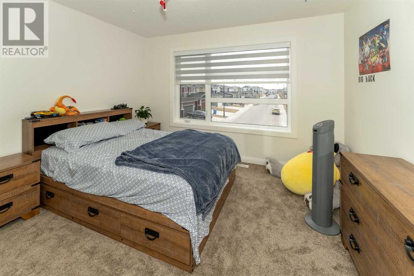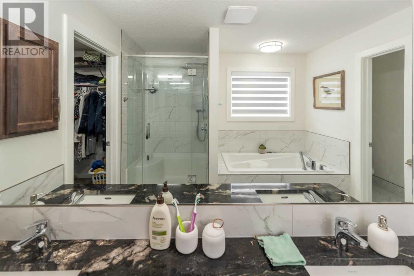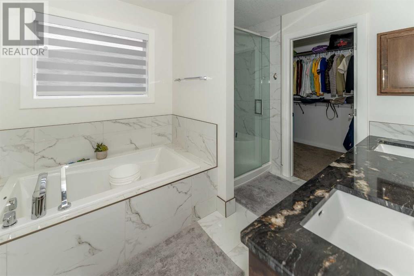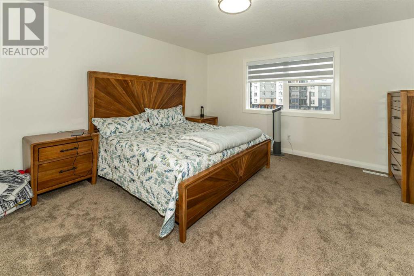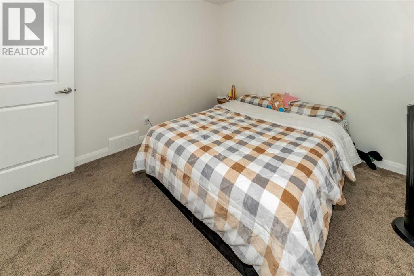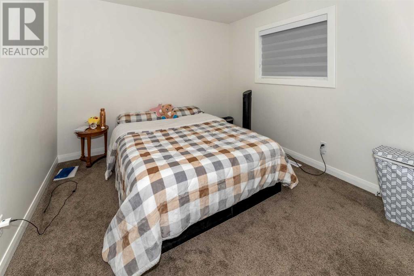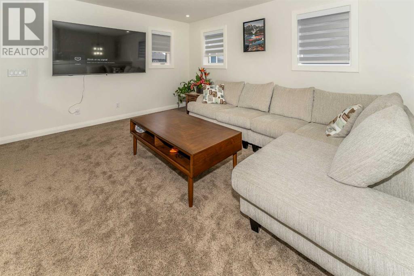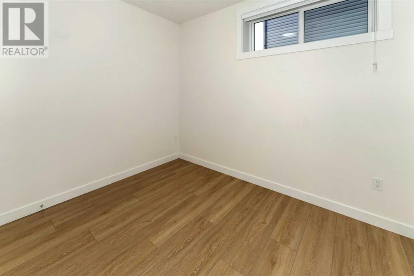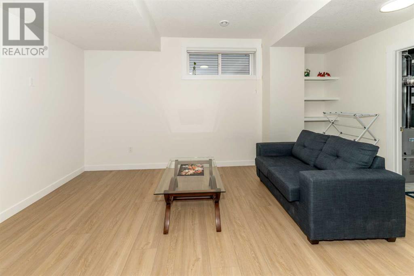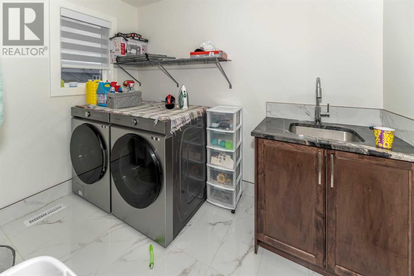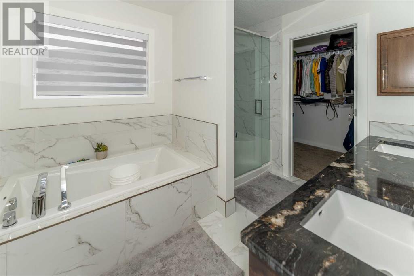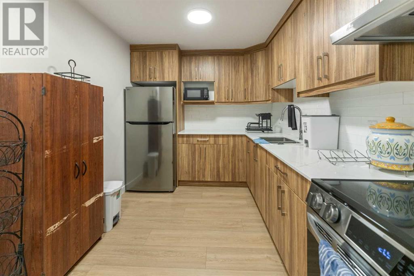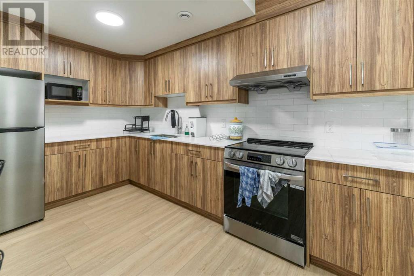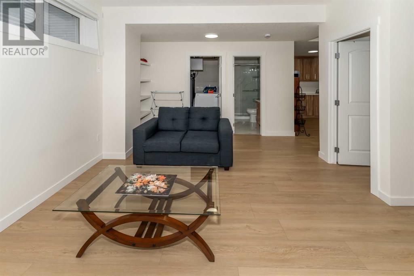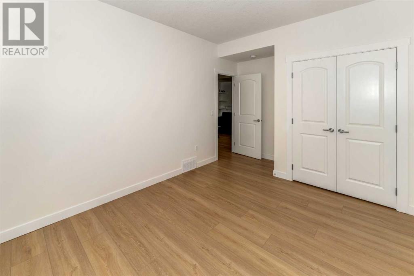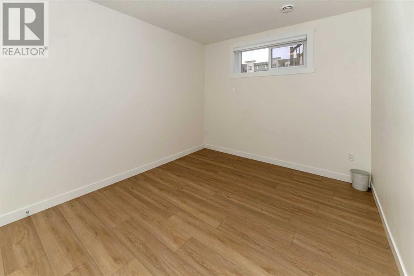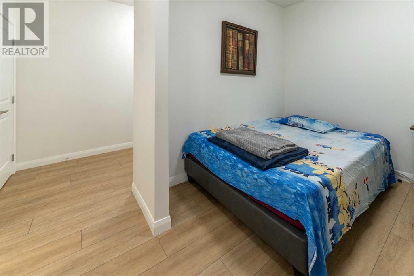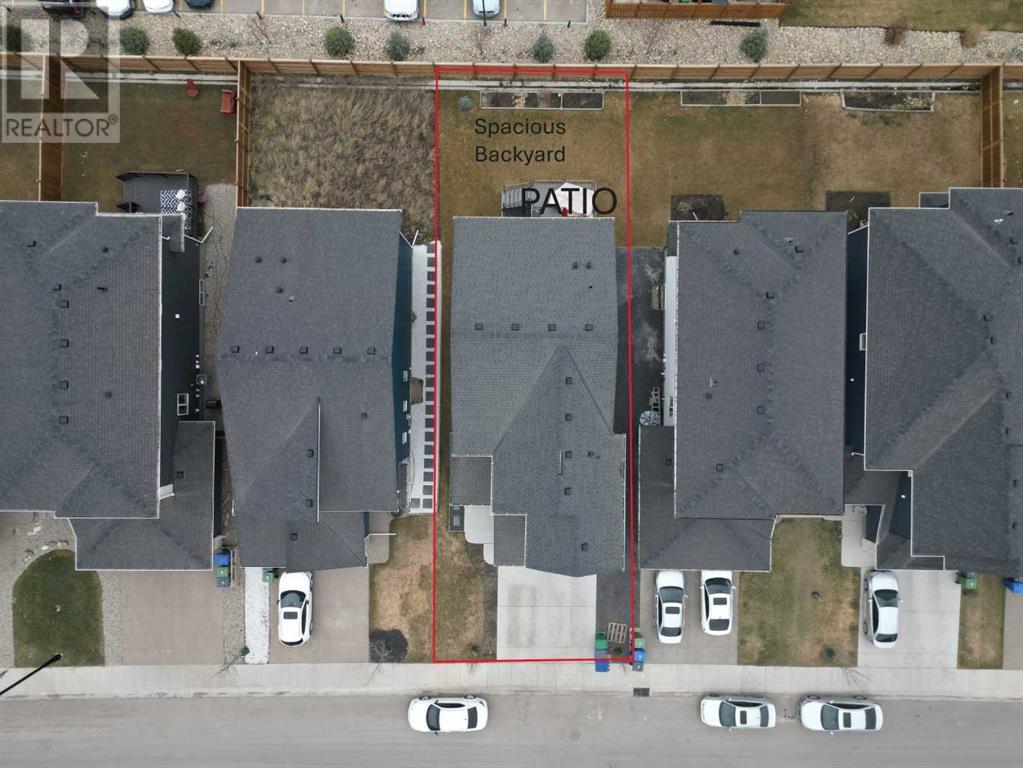Beautifully Upgraded 5-Bedroom Home with Income-Generating Illegal Basement Suite. Step into comfort, style, and smart investment potential with this impressive 5-bedroom, 3.5-bath home, showcasing high-end builder upgrades throughout. The spacious main floor boasts a gourmet kitchen outfitted with premium appliances, sleek countertops, and abundant cabinetry—perfectly designed for both everyday living and entertaining. The open-concept layout flows into a sunlit living area, creating a warm and inviting space for the whole family.Retreat to the luxurious primary suite featuring a spa-like en-suite bath, while four additional bedrooms offer flexibility for growing families, guests, or home offices.One of this home’s most valuable features is the professionally finished illegal basement suite with a separate entrance. This 2-bedroom suite includes its own kitchen, full bathroom, and comfortable living area—ideal for generating rental income or accommodating extended family.Curb appeal shines with a well-manicured yard and tasteful exterior finishes, rounding out the charm of this remarkable property. With upscale finishes, versatile living space, and income potential, this is more than just a home—it’s a smart investment in your future.Don’t miss your chance to own this exceptional property! (id:37074)
Property Features
Property Details
| MLS® Number | A2211086 |
| Property Type | Single Family |
| Community Name | Dawson's Landing |
| Amenities Near By | Park |
| Features | Other, Gas Bbq Hookup |
| Parking Space Total | 2 |
| Plan | 2011615 |
| Structure | Deck |
Parking
| Attached Garage | 2 |
Building
| Bathroom Total | 4 |
| Bedrooms Above Ground | 3 |
| Bedrooms Below Ground | 2 |
| Bedrooms Total | 5 |
| Amenities | Other |
| Appliances | Washer, Refrigerator, Range - Gas, Dryer, Microwave, Garburator, Oven - Built-in, Garage Door Opener |
| Basement Development | Finished |
| Basement Type | Full (finished) |
| Constructed Date | 2023 |
| Construction Style Attachment | Detached |
| Cooling Type | None |
| Exterior Finish | Vinyl Siding |
| Fireplace Present | Yes |
| Fireplace Total | 1 |
| Flooring Type | Carpeted, Vinyl Plank |
| Foundation Type | Poured Concrete |
| Half Bath Total | 1 |
| Heating Type | Forced Air |
| Stories Total | 2 |
| Size Interior | 2,209 Ft2 |
| Total Finished Area | 2209.45 Sqft |
| Type | House |
Rooms
| Level | Type | Length | Width | Dimensions |
|---|---|---|---|---|
| Second Level | 3pc Bathroom | 6.83 Ft x 8.08 Ft | ||
| Second Level | 5pc Bathroom | 8.67 Ft x 14.00 Ft | ||
| Second Level | Bedroom | 12.00 Ft x 12.42 Ft | ||
| Second Level | Bedroom | 10.08 Ft x 11.00 Ft | ||
| Second Level | Family Room | 12.50 Ft x 14.33 Ft | ||
| Second Level | Laundry Room | 6.67 Ft x 9.50 Ft | ||
| Second Level | Primary Bedroom | 13.92 Ft x 16.42 Ft | ||
| Second Level | Other | 10.08 Ft x 6.00 Ft | ||
| Basement | 3pc Bathroom | 5.00 Ft x 9.00 Ft | ||
| Basement | Bedroom | 10.42 Ft x 15.25 Ft | ||
| Basement | Bedroom | 10.83 Ft x 10.50 Ft | ||
| Basement | Kitchen | 9.00 Ft x 13.42 Ft | ||
| Basement | Laundry Room | 7.58 Ft x 9.00 Ft | ||
| Basement | Recreational, Games Room | 14.17 Ft x 16.58 Ft | ||
| Main Level | 2pc Bathroom | 4.83 Ft x 5.00 Ft | ||
| Main Level | Dining Room | 7.83 Ft x 11.00 Ft | ||
| Main Level | Foyer | 9.33 Ft x 4.92 Ft | ||
| Main Level | Kitchen | 13.83 Ft x 12.33 Ft | ||
| Main Level | Living Room | 15.25 Ft x 15.42 Ft | ||
| Main Level | Office | 9.00 Ft x 8.67 Ft |
Land
| Acreage | No |
| Fence Type | Not Fenced |
| Land Amenities | Park |
| Size Frontage | 11.6 M |
| Size Irregular | 2209.45 |
| Size Total | 2209.45 Sqft|0-4,050 Sqft |
| Size Total Text | 2209.45 Sqft|0-4,050 Sqft |
| Zoning Description | R-1pfd |

