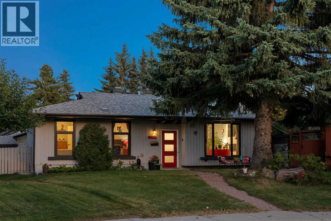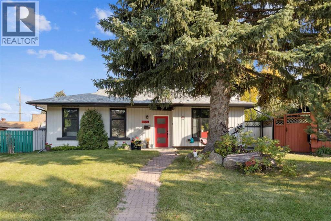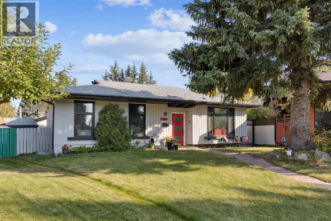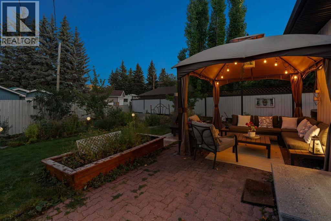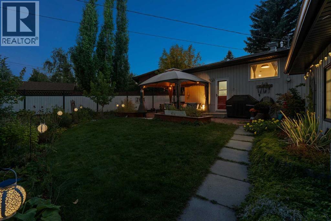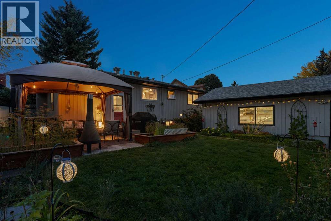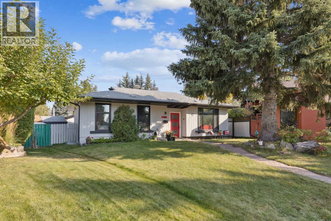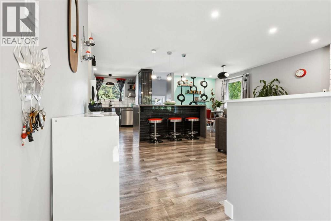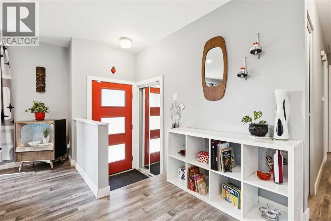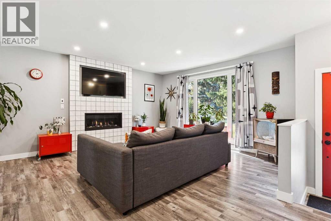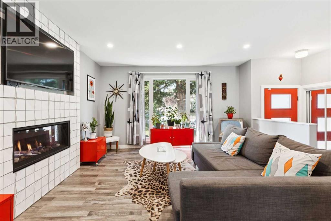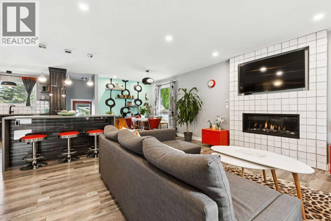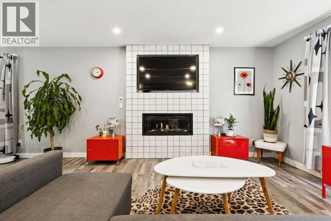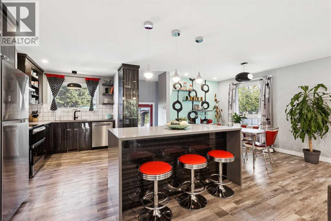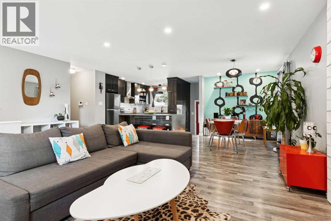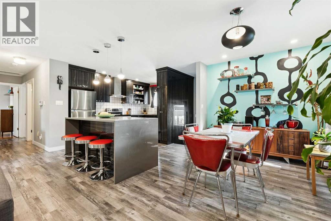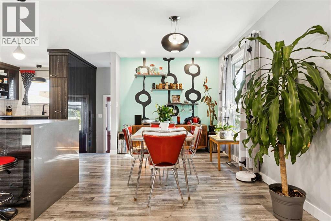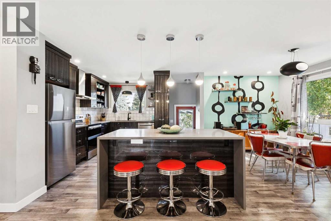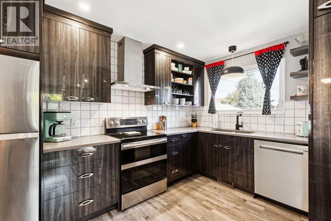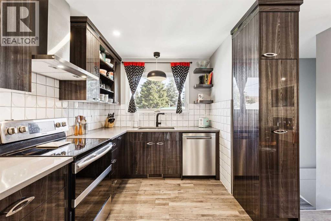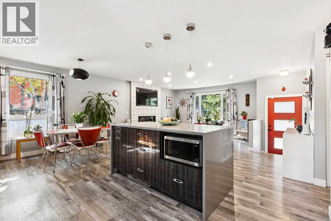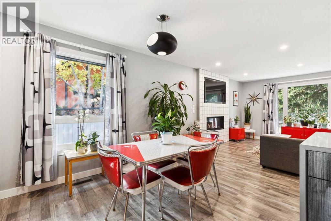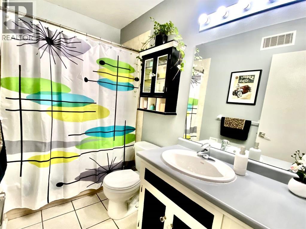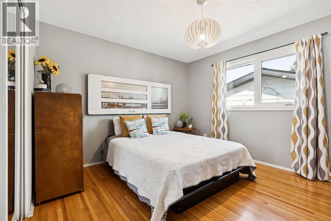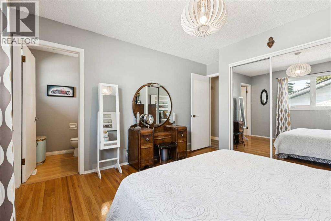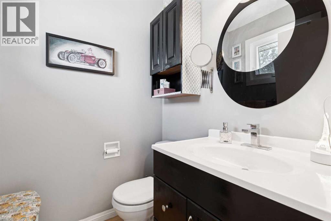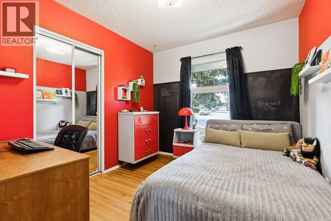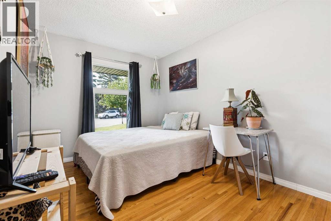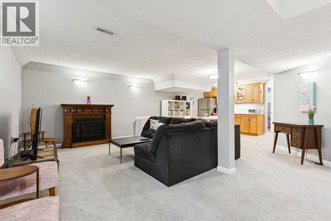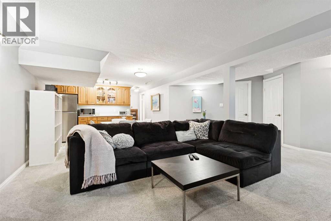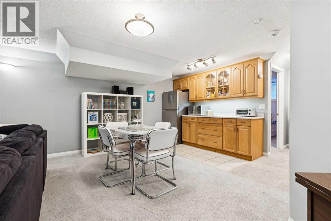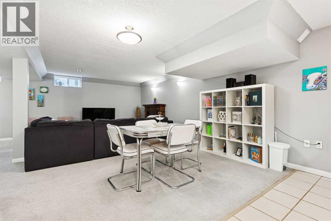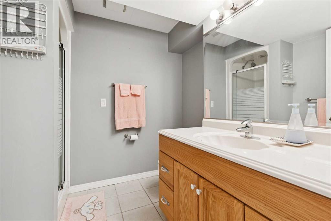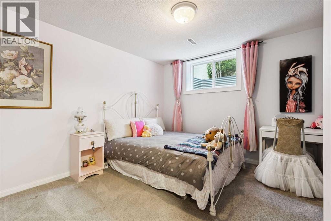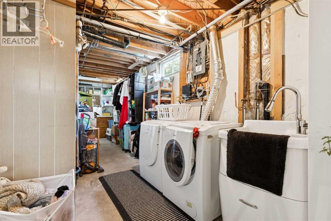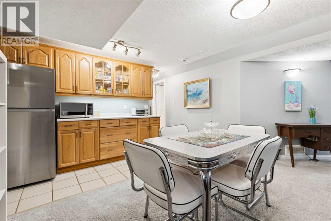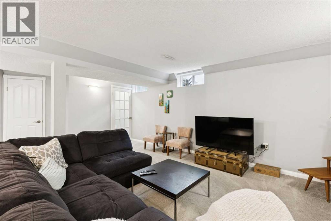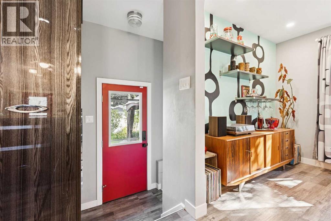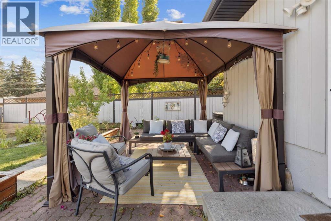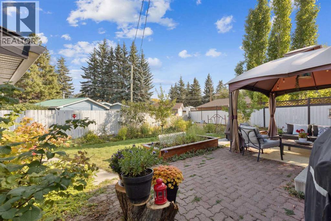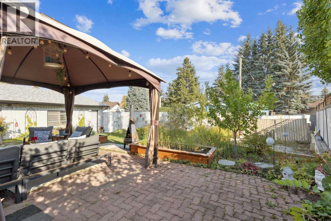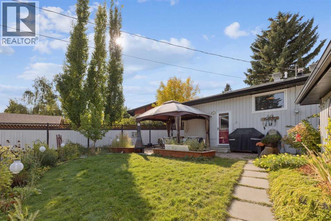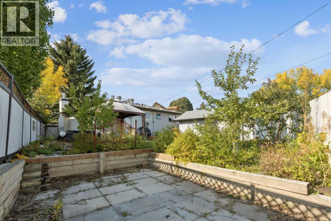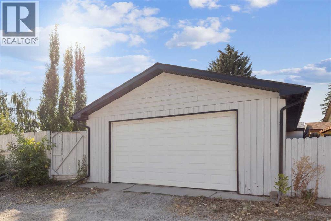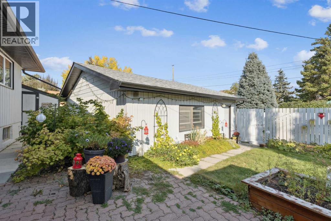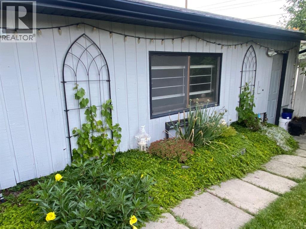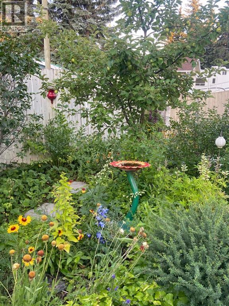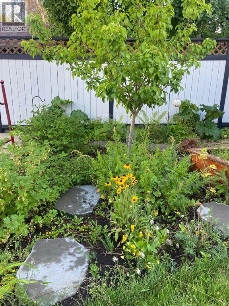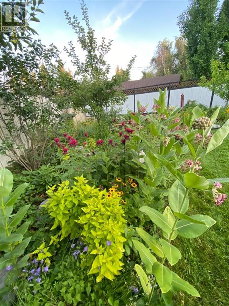**** CLiCK 3D BUTTON FOR VIRTUAL TOUR* Welcome to 224 Cedarbrae Crescent S.W.--a beautifully renovated family home tucked away on a quiet, desirable crescent. Offering nearly 2,200 sq. ft. of developed living space, this 4-bedroom home features a double heated garage (23.5 x 23.5) and numerous updates throughout. Inside, you’ll find a stunning new kitchen with quartz countertops, stainless steel appliances, and an open-concept design that flows seamlessly into the dining and living areas. The spacious living room is anchored by a cozy gas fireplace, while new triple pane windows flood the home with natural light. Hardwood and vinyl flooring add warmth and durability across the main level. The main floor offers three bedrooms, including the master suite with a 2-piece ensuite. Step outside to a professionally designed food forest, where you’ll be dazzled by the incredible gardens and the expansive yard. Enjoy a variety of fruit trees and bushes—pears, strawberries, grapes, and more--creating your own outdoor sanctuary. Notice there's a dedicated spot to park your RV. The lower level, with a separate entrance and an APPROVED DEVELOPMENT PERMIT for a basement suite (with City of Calgary approval), expands the home’s potential. It features a large family room, spacious bedroom, full bathroom, and ample storage. All of this is within walking distance to schools, parks, and transit. Move in & enjoy this one of a kind home and garden retreat! (id:37074)
Property Features
Property Details
| MLS® Number | A2260385 |
| Property Type | Single Family |
| Neigbourhood | Southwest Calgary |
| Community Name | Cedarbrae |
| Amenities Near By | Park, Playground, Recreation Nearby, Schools, Shopping |
| Features | Cul-de-sac, Treed, Back Lane, Pvc Window, No Smoking Home |
| Parking Space Total | 2 |
| Plan | 1200lk |
Parking
| Detached Garage | 2 |
| Garage | |
| Heated Garage |
Building
| Bathroom Total | 3 |
| Bedrooms Above Ground | 3 |
| Bedrooms Below Ground | 1 |
| Bedrooms Total | 4 |
| Appliances | Washer, Refrigerator, Dishwasher, Stove, Dryer, Microwave, Window Coverings, Garage Door Opener |
| Architectural Style | Bungalow |
| Basement Development | Finished |
| Basement Type | Full (finished) |
| Constructed Date | 1973 |
| Construction Style Attachment | Detached |
| Cooling Type | None |
| Fireplace Present | Yes |
| Fireplace Total | 1 |
| Flooring Type | Carpeted, Hardwood, Vinyl |
| Foundation Type | Poured Concrete |
| Half Bath Total | 1 |
| Stories Total | 1 |
| Size Interior | 1,148 Ft2 |
| Total Finished Area | 1148 Sqft |
| Type | House |
Rooms
| Level | Type | Length | Width | Dimensions |
|---|---|---|---|---|
| Lower Level | Recreational, Games Room | 25.17 Ft x 19.08 Ft | ||
| Lower Level | Foyer | 4.58 Ft x 4.00 Ft | ||
| Lower Level | Bedroom | 13.33 Ft x 12.50 Ft | ||
| Lower Level | 3pc Bathroom | 7.42 Ft x 7.00 Ft | ||
| Lower Level | Storage | 8.08 Ft x 6.75 Ft | ||
| Lower Level | Laundry Room | 25.00 Ft x 10.25 Ft | ||
| Main Level | Kitchen | 13.83 Ft x 10.58 Ft | ||
| Main Level | Dining Room | 10.00 Ft x 9.00 Ft | ||
| Main Level | Living Room | 15.33 Ft x 13.83 Ft | ||
| Main Level | Primary Bedroom | 12.25 Ft x 11.08 Ft | ||
| Main Level | 2pc Bathroom | 4.92 Ft x 4.75 Ft | ||
| Main Level | Bedroom | 13.42 Ft x 8.92 Ft | ||
| Main Level | 4pc Bathroom | 8.33 Ft x 5.00 Ft | ||
| Main Level | Bedroom | 10.00 Ft x 9.00 Ft |
Land
| Acreage | No |
| Fence Type | Fence |
| Land Amenities | Park, Playground, Recreation Nearby, Schools, Shopping |
| Landscape Features | Fruit Trees, Landscaped |
| Size Frontage | 8.93 M |
| Size Irregular | 5920.00 |
| Size Total | 5920 Sqft|4,051 - 7,250 Sqft |
| Size Total Text | 5920 Sqft|4,051 - 7,250 Sqft |
| Zoning Description | R-cg |

