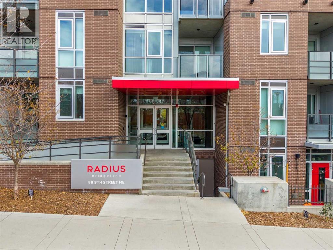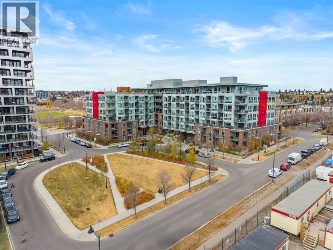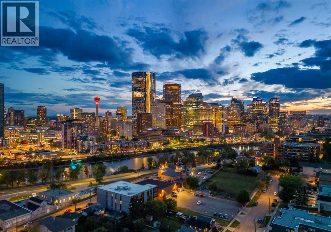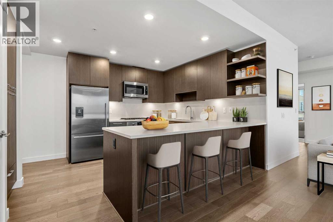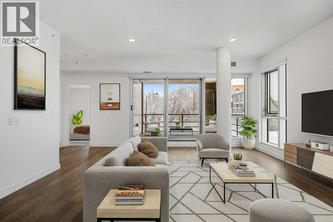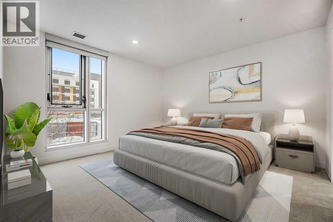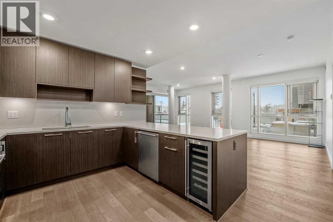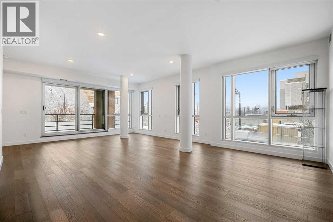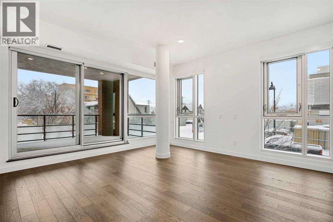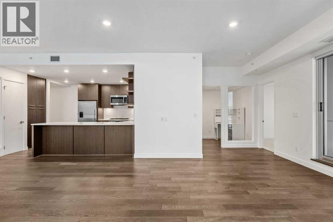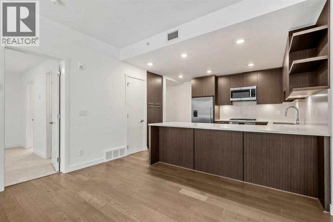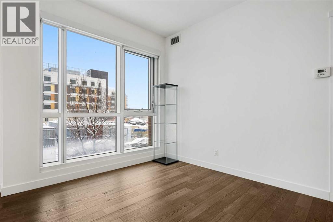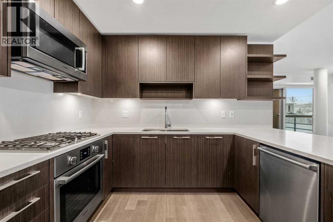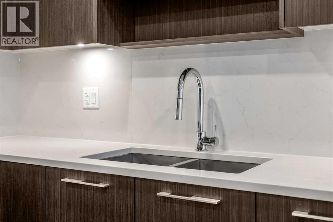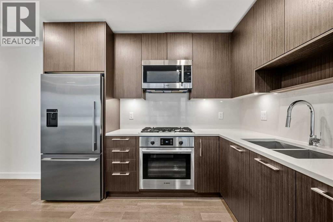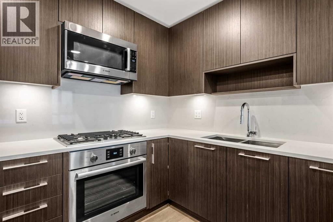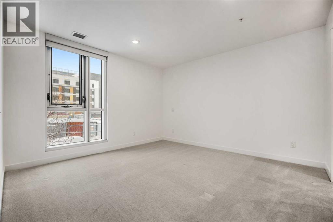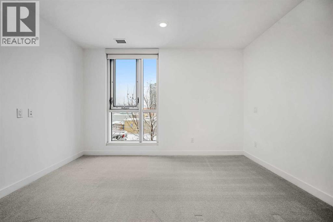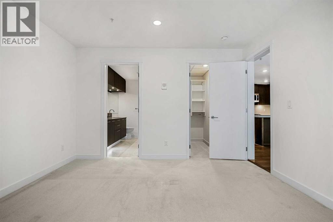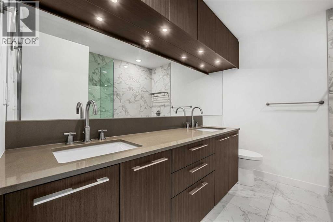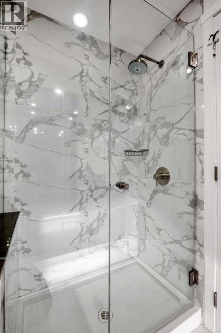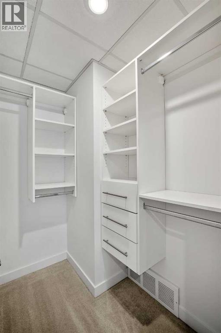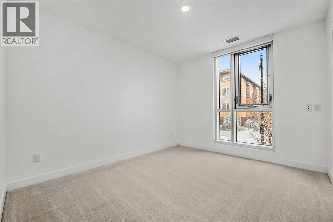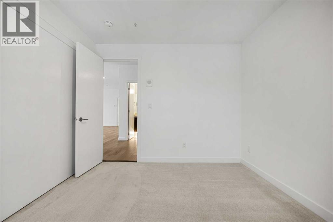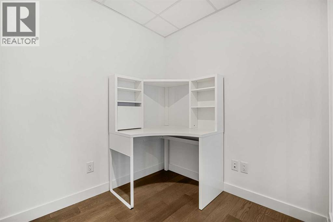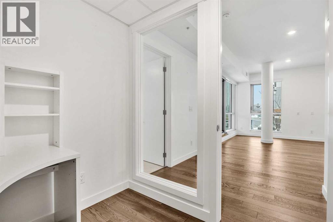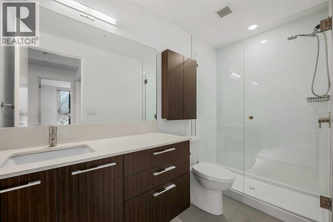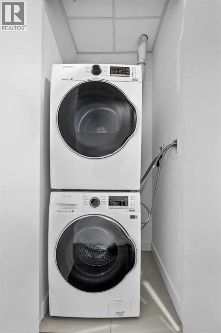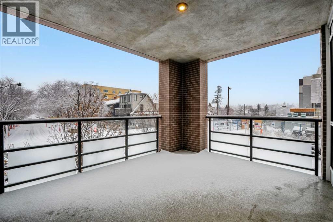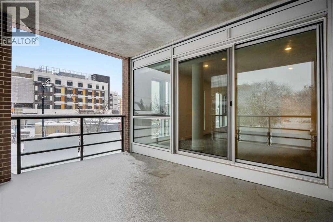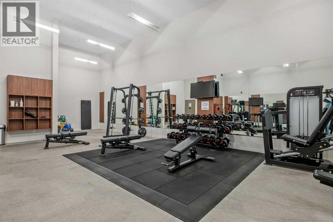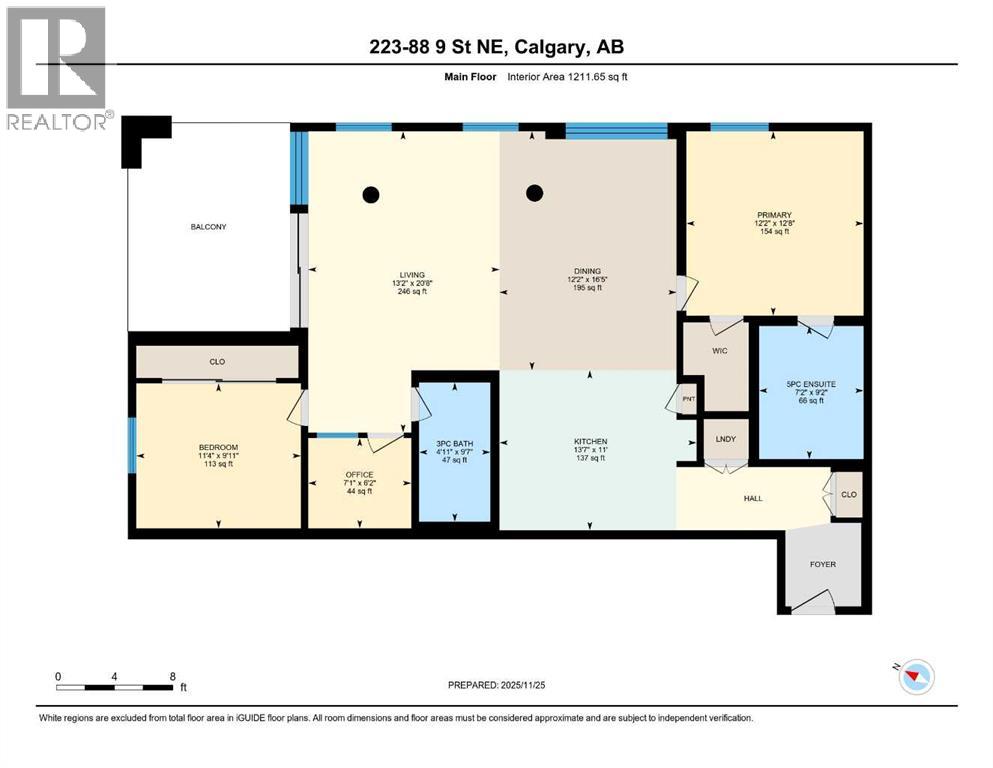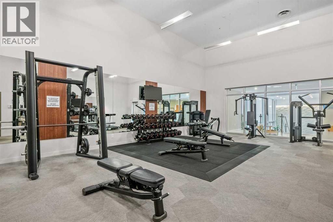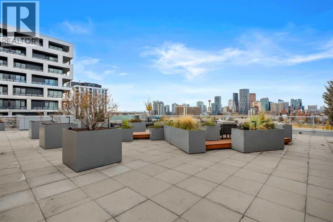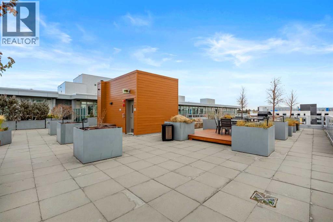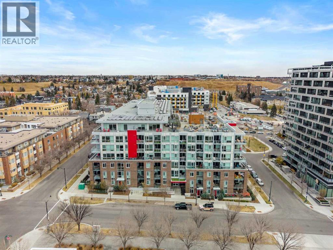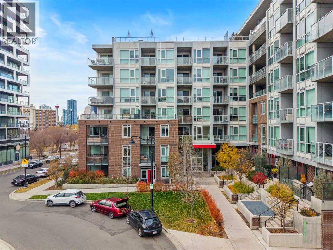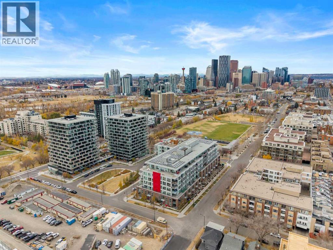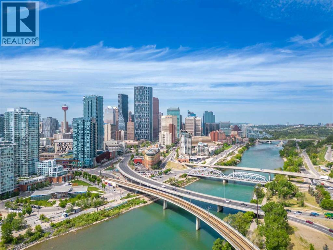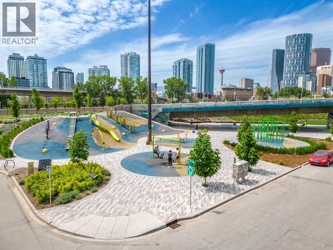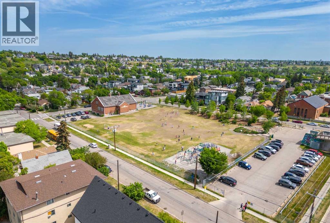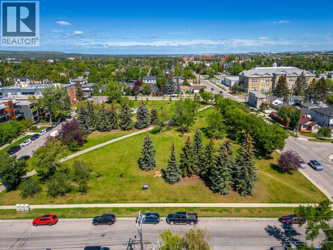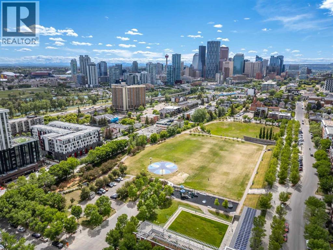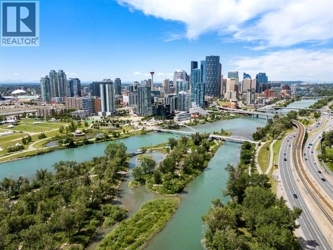Need to sell your current home to buy this one?
Find out how much it will sell for today!
**Open House Sunday November 29th 1-3pm**Modern comfort, thoughtful design, and an unbeatable Bridgeland location come together in this beautifully refreshed residence at Unit 223, 88 9 Street NE. The home has been recently repainted, giving every room a clean, crisp feel that pairs perfectly with the building’s contemporary aesthetic. Large windows bring in generous natural light, enhancing the open-concept layout and creating an inviting atmosphere throughout the main living space.The kitchen serves as an elegant focal point, outfitted with quartz countertops, stainless steel appliances, and sleek cabinetry that offers excellent storage and workspace. Its seamless integration with the living and dining area supports both relaxed evenings at home and effortless entertaining. The private balcony extends the living space outdoors, providing a comfortable spot for morning coffee or evening unwinding.The bedroom is well proportioned, offering a calm retreat with ample closet space and easy access to the stylish bathroom, which features modern finishes and a streamlined design. In-suite laundry adds everyday practicality, making the home as functional as it is attractive.A rare advantage of this unit is the inclusion of two titled side-by-side parking stalls, a highly desirable feature that adds convenience and flexibility for multi-vehicle households or guests. Storage is efficiently planned throughout the home, contributing to an organized and clutter-free lifestyle.Residents of RADIUS enjoy access to an impressive array of amenities within this LEED-certified concrete building. The property offers a fully equipped fitness centre, spin studio, yoga and movement room, pet-washing station, rooftop terrace with panoramic views, concierge services, and dedicated spaces for community gatherings. These features create a distinctive living experience that blends comfort with elevated convenience.Set in the vibrant heart of Bridgeland, the location places you steps from cafés, dining, boutique shopping, local markets, parks, and the river pathway system. Proximity to the C-Train and downtown ensures quick and easy commuting, while the surrounding community provides a warm, walkable environment filled with character.This thoughtfully upgraded and exceptionally well-located home offers a compelling opportunity for anyone seeking stylish urban living with premium building amenities and outstanding value. One or more photo(s) was virtually staged to help viewers visualize the home’s appearance when furnished. (id:37074)
Property Features
Cooling: Central Air Conditioning
Heating: Forced Air
Open House
This property has open houses!
Starts at:
1:00 pm
Ends at:
3:00 pm

