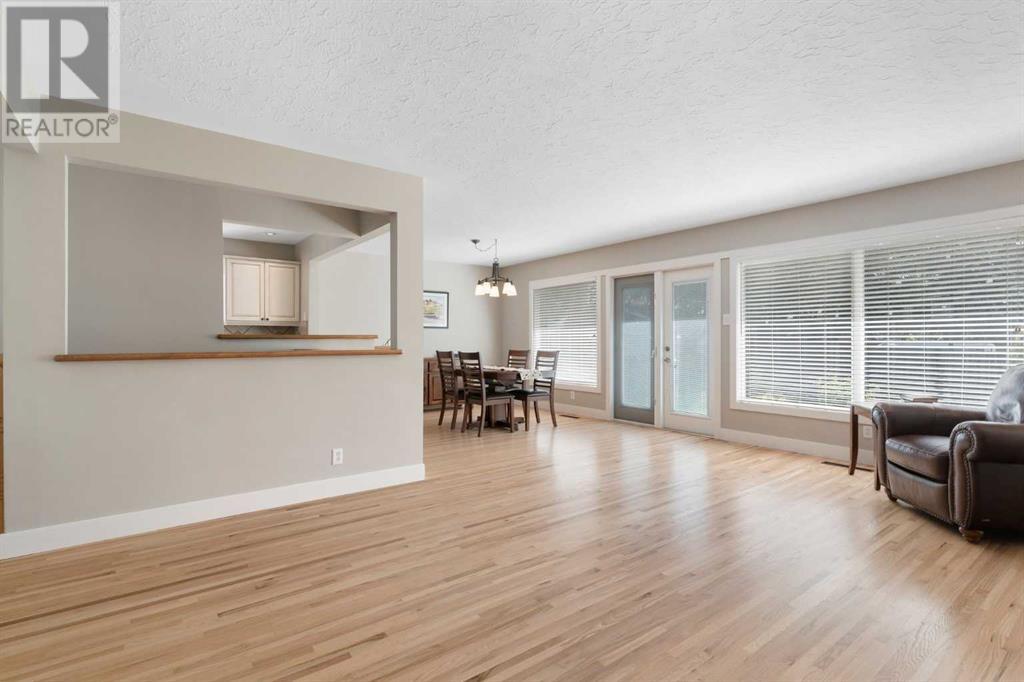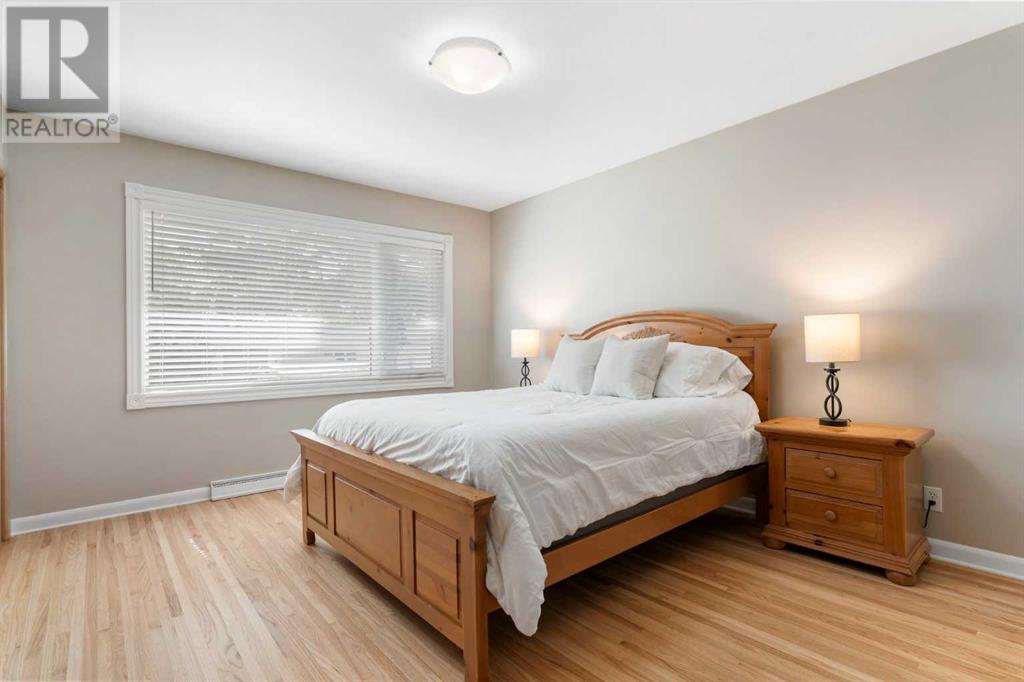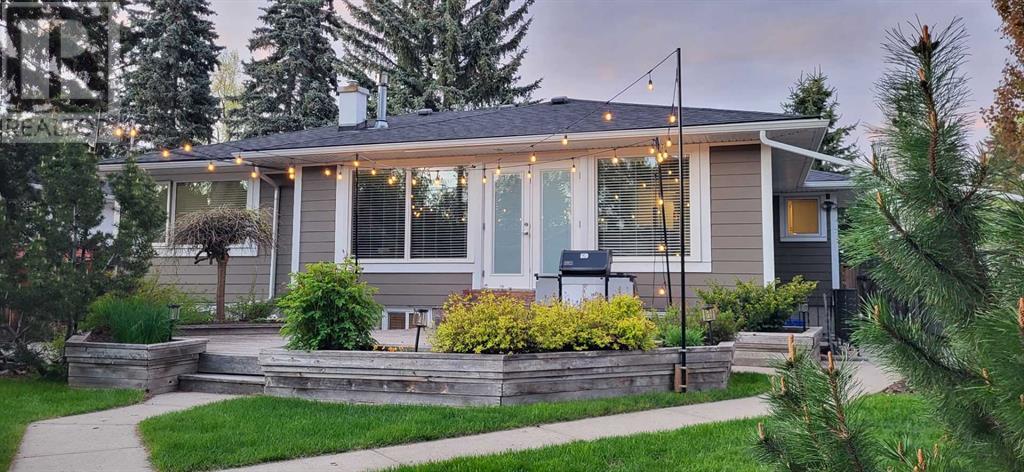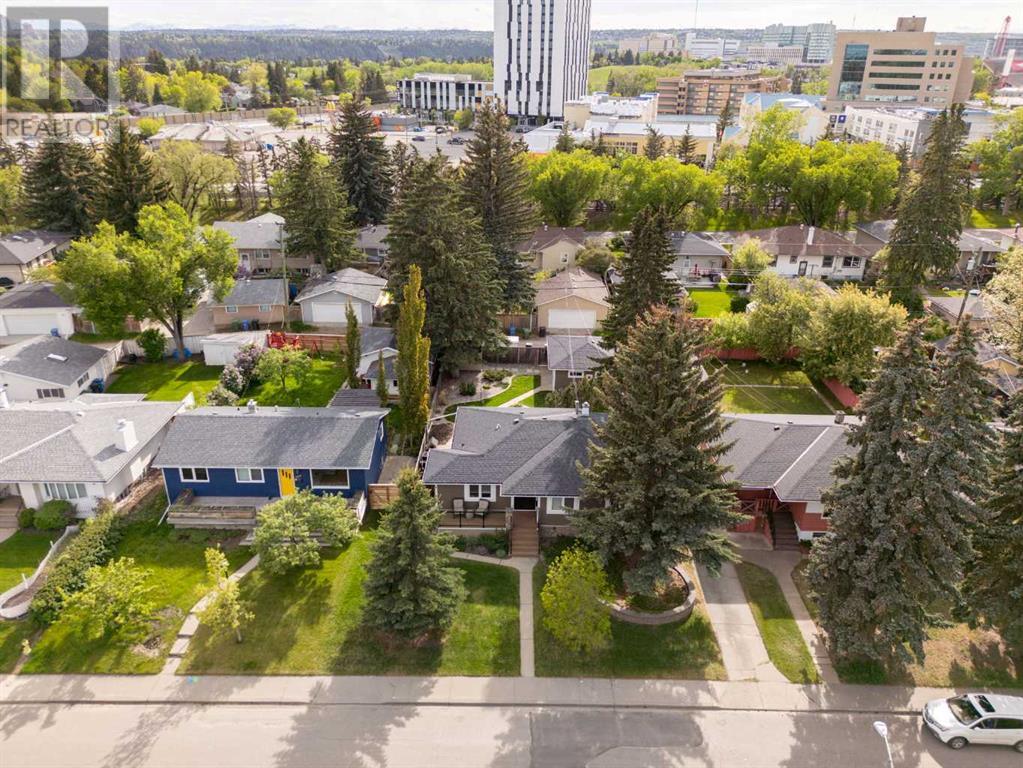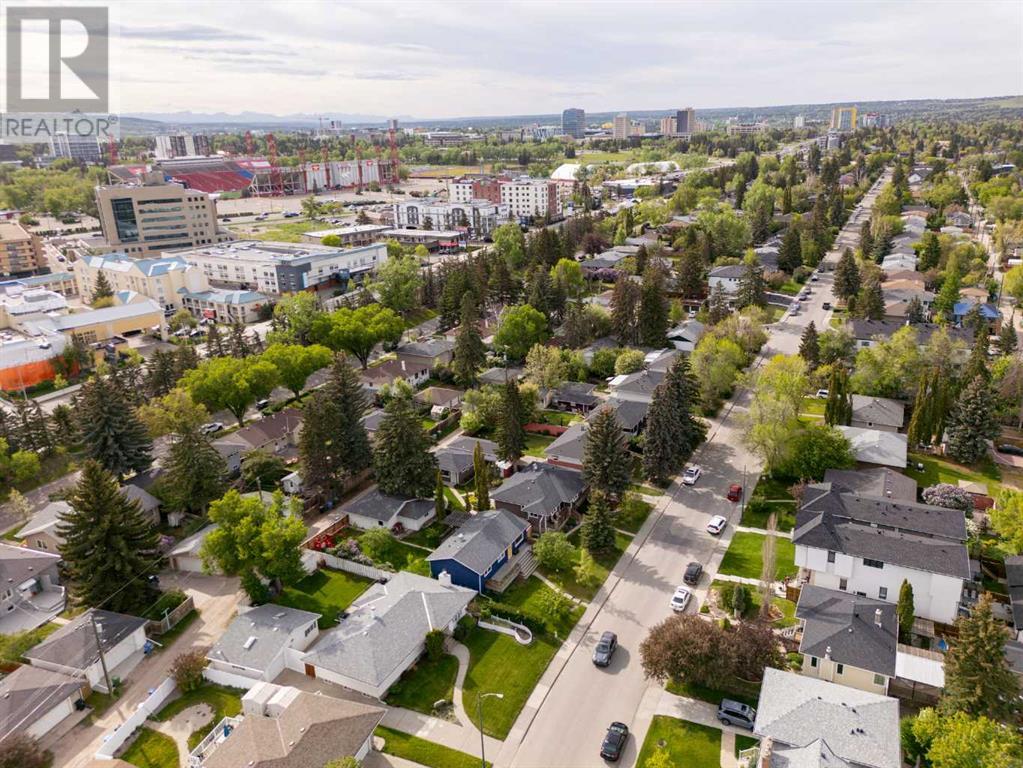Need to sell your current home to buy this one?
Find out how much it will sell for today!
Have you been searching for the perfect inner-city bungalow in an unbeatable location? Well, your search is over! This extensively renovated home is in absolutely immaculate condition, and you will find it nestled in the heart of Banff Trail on a generous 56 ft x 120 ft lot. From the moment you step inside, you'll appreciate the attention to detail and the warmth of a home that has been lovingly maintained and thoughtfully upgraded. The main floor features three comfortable bedrooms, gleaming freshly refinished hardwood floors, an elegant living room with a Valor gas fireplace, an upgraded main bathroom that feels like a personal spa, while the spacious kitchen offers quartz countertops, stainless steel appliances, heated floors, a breakfast bar, and a cozy kitchen nook ideal for casual meals and coffee conversations as well as a formal dining room for those large family gatherings. French doors lead from the living room to a sunny southwest-facing deck—perfect for relaxing in the sun or entertaining friends and family. The fully developed lower level expands your living space with two additional bedrooms, a welcoming recreation room finished with cork flooring and another Valor gas fireplace, a workout area, and an abundance of storage. There’s a separate exterior stairwell providing direct basement access, where built-in cabinetry and shelving greet you along with a large laundry room and even more storage space—perfect for keeping hockey gear, soccer bags, and all your active-lifestyle essentials organized and out of sight. Major mechanical and exterior upgrades have already been done for you, including Hardie Board siding and low-maintenance windows (both in 2014), shingles (2010), a new 100-amp electrical service (2016), and a hot water tank (2018). Step onto the new front porch, crafted with composite decking and a modern metal-and-glass railing, and enjoy your morning coffee as the sun rises on your quiet tree-lined street. The landscaping is nothing short of exceptional, with pathways, perennials, shrubs, and mature trees creating a backyard oasis that feels tucked away from city life. The rear deck is a wonderful spot for summer barbecues and evening get-togethers, and the double detached garage plus RV parking offers ample space for your vehicles and weekend toys. This prime location is just a short stroll to the University of Calgary, SAIT, Branton Junior High School, and Aberhart High School. You’ll also enjoy quick access to parks, playgrounds, and the Banff Trail LRT station that will whisk you downtown in just minutes. Foothills and Children’s Hospitals are also nearby, making this one of the most connected and desirable inner-city locations in Calgary. This is more than a house—it’s a home that combines lifestyle, location, and lasting value! (id:37074)
Property Features
Style: Bungalow
Fireplace: Fireplace
Cooling: None
Heating: Forced Air
Landscape: Landscaped, Lawn














