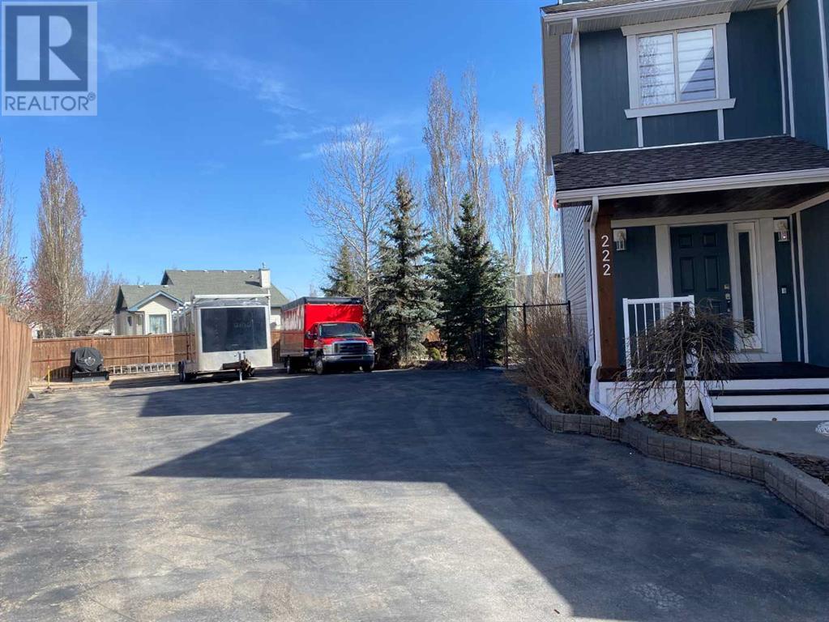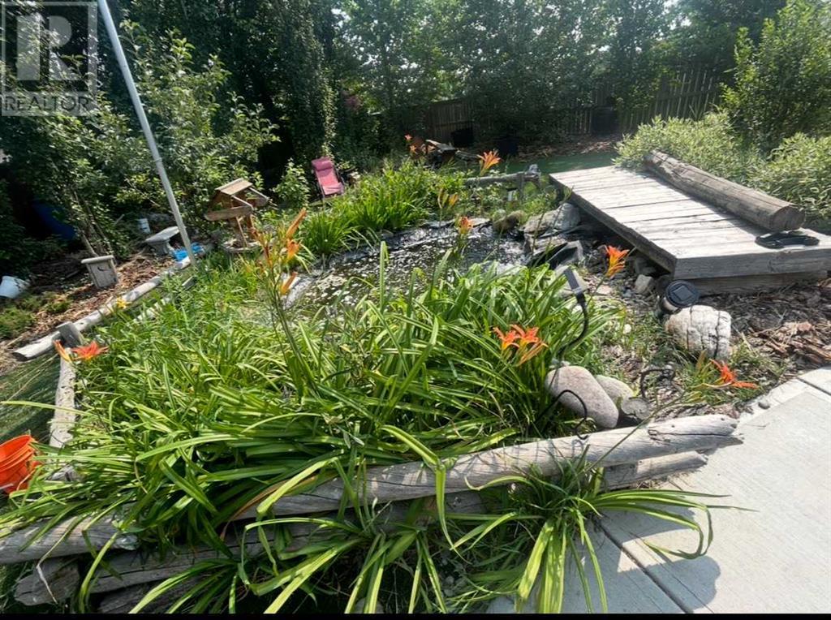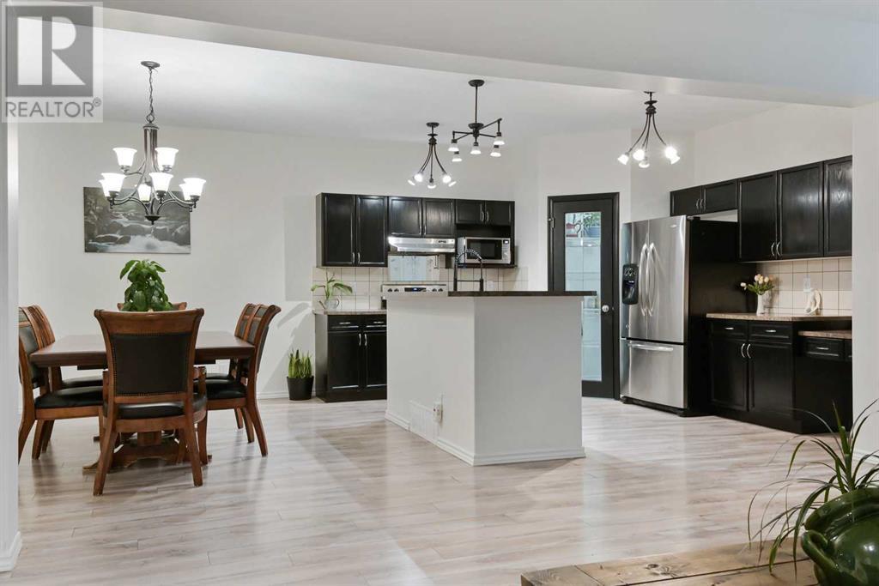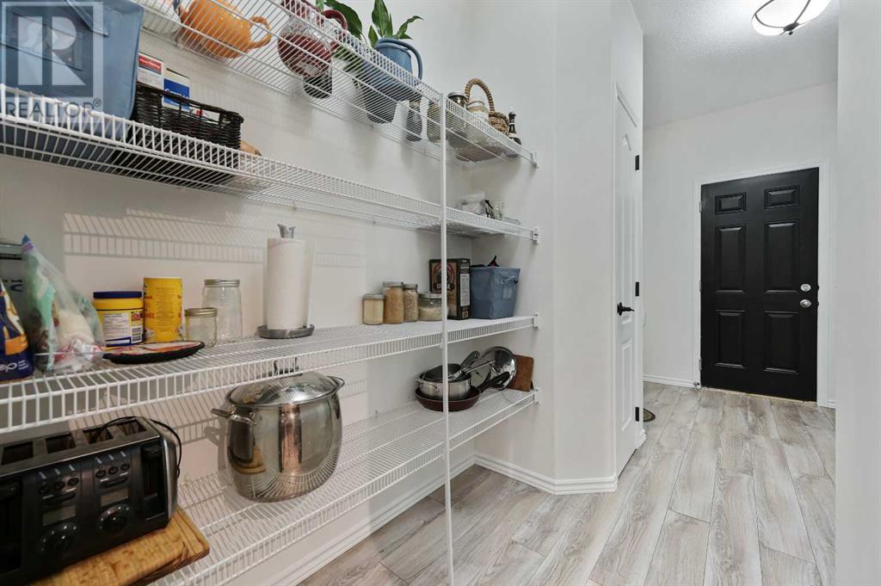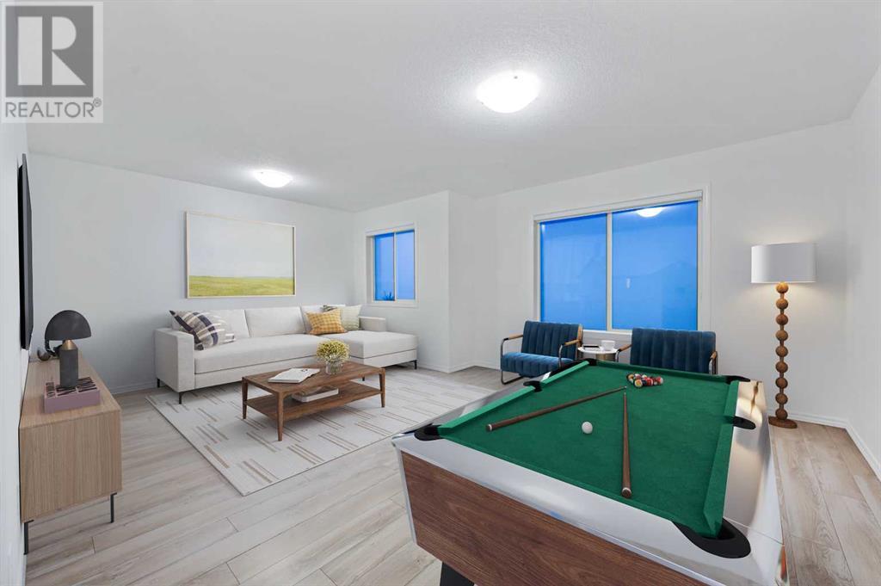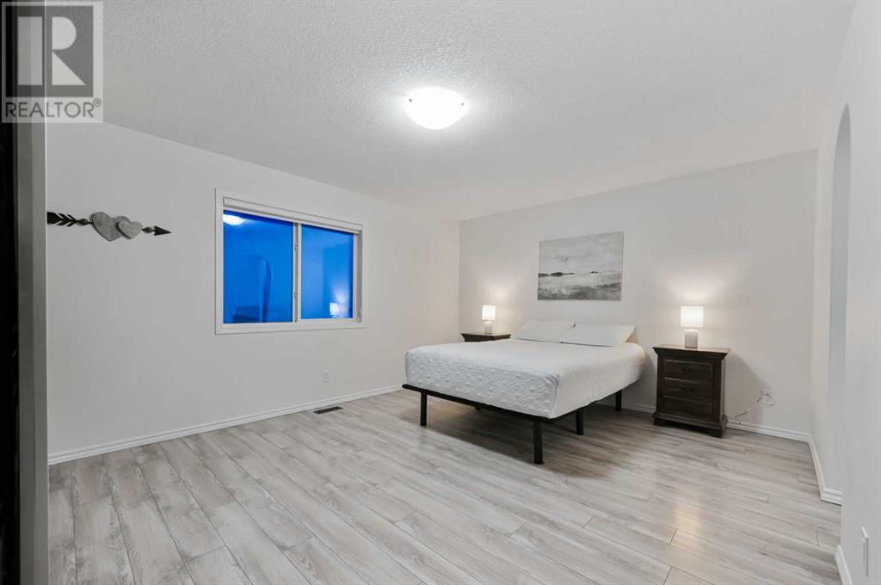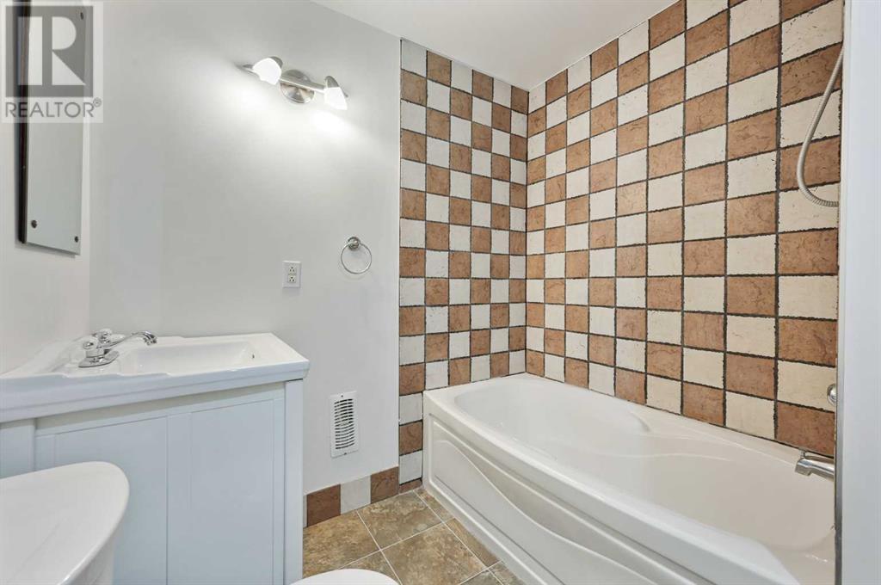Amazing investment opportunity for a 2 storey secondary dwelling with or without a double car garage. A business owner's dream driveway. Got toys, bikes, boats, or RV’s? There is space for it all. This huge lot has 11,539 square feet (0.26 acres) of space. Welcome to this 2 storey home, with a covered porch, air conditioning, and 3,064.85 square feet of developed space, featuring 9-foot ceilings and rounded corners. Offering 4 bedrooms, 3 1/2 bathrooms, and a large storage room, this home has lots of room for comfortable living. The main floor is an open floor plan, perfect for entertaining and busy families. Other highlights are a corner gas fireplace, a kitchen island with a breakfast bar, and a walk-through pantry to the clean, oversized garage. Upstairs has a full-size stacked washer and dryer, a large bright bonus room, 2 good-sized bedrooms, and a 4 pc bathroom with new flooring. The primary bedroom has ample room, making it a perfect place to relax. It features a new walk-in closet, designed and installed by California Closets, and is a wonderful upgrade to the space. It has a 4 pc bathroom, with a corner soaker tub and new flooring. The backyard is a perfect retreat, with lots of mature trees, an oversized deck that has plenty of space to do what makes you happy, and the tranquil water feature is surrounded by shrubs and perennial flowers. This landscaped yard has Astro turf, a concrete walkway that leads to a fire pit patio area that has tons of outdoor charm. House sale includes a bonus $15,000 flooring credit. (id:37074)
Property Features
Property Details
| MLS® Number | A2205201 |
| Property Type | Single Family |
| Community Name | Westmount_OK |
| Amenities Near By | Park, Playground, Schools, Shopping |
| Features | Pvc Window |
| Parking Space Total | 20 |
| Plan | 0411351 |
| Structure | Deck |
Parking
| Attached Garage | 2 |
| Parking Pad | |
| R V |
Building
| Bathroom Total | 4 |
| Bedrooms Above Ground | 3 |
| Bedrooms Below Ground | 1 |
| Bedrooms Total | 4 |
| Appliances | Washer, Refrigerator, Dishwasher, Stove, Microwave, Garburator, Hood Fan, Window Coverings, Garage Door Opener |
| Basement Development | Finished |
| Basement Type | Full (finished) |
| Constructed Date | 2006 |
| Construction Style Attachment | Detached |
| Cooling Type | Central Air Conditioning |
| Exterior Finish | Vinyl Siding, Wood Siding |
| Fire Protection | Smoke Detectors |
| Fireplace Present | Yes |
| Fireplace Total | 1 |
| Flooring Type | Carpeted, Laminate, Tile |
| Foundation Type | Poured Concrete |
| Half Bath Total | 1 |
| Heating Fuel | Natural Gas |
| Heating Type | Forced Air |
| Stories Total | 2 |
| Size Interior | 2,258 Ft2 |
| Total Finished Area | 2257.55 Sqft |
| Type | House |
Rooms
| Level | Type | Length | Width | Dimensions |
|---|---|---|---|---|
| Second Level | Bonus Room | 18.92 Ft x 13.92 Ft | ||
| Second Level | Primary Bedroom | 16.42 Ft x 12.67 Ft | ||
| Second Level | 4pc Bathroom | 9.17 Ft x 8.50 Ft | ||
| Second Level | Bedroom | 12.25 Ft x 11.00 Ft | ||
| Second Level | Bedroom | 12.17 Ft x 11.75 Ft | ||
| Second Level | Laundry Room | 8.17 Ft x 5.00 Ft | ||
| Second Level | 4pc Bathroom | 8.75 Ft x 4.92 Ft | ||
| Basement | Family Room | 24.42 Ft x 17.58 Ft | ||
| Basement | Bedroom | 11.92 Ft x 9.58 Ft | ||
| Basement | 4pc Bathroom | 9.92 Ft x 6.75 Ft | ||
| Basement | Furnace | 9.58 Ft x 6.67 Ft | ||
| Basement | Storage | 14.58 Ft x 5.25 Ft | ||
| Main Level | Living Room | 19.33 Ft x 14.17 Ft | ||
| Main Level | Kitchen | 11.75 Ft x 13.83 Ft | ||
| Main Level | Dining Room | 13.83 Ft x 10.83 Ft | ||
| Main Level | Pantry | 5.92 Ft x 4.58 Ft | ||
| Main Level | Foyer | 11.83 Ft x 5.92 Ft | ||
| Main Level | Other | 6.67 Ft x 5.42 Ft | ||
| Main Level | 2pc Bathroom | 5.50 Ft x 4.75 Ft |
Land
| Acreage | No |
| Fence Type | Partially Fenced |
| Land Amenities | Park, Playground, Schools, Shopping |
| Landscape Features | Fruit Trees, Landscaped, Lawn |
| Size Depth | 49.66 M |
| Size Frontage | 7.7 M |
| Size Irregular | 11539.00 |
| Size Total | 11539 Sqft|10,890 - 21,799 Sqft (1/4 - 1/2 Ac) |
| Size Total Text | 11539 Sqft|10,890 - 21,799 Sqft (1/4 - 1/2 Ac) |
| Zoning Description | Tn |


