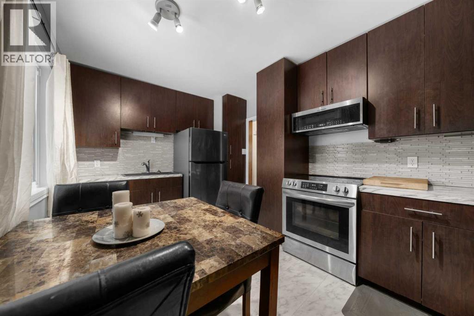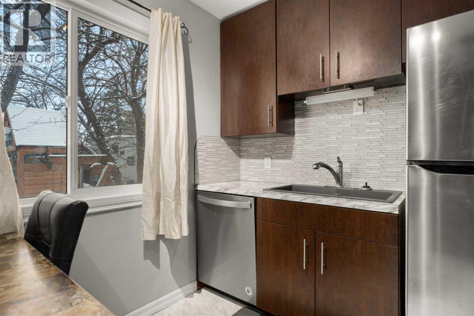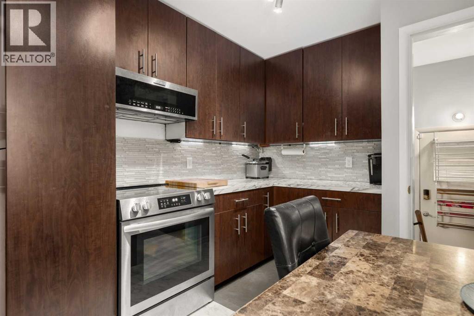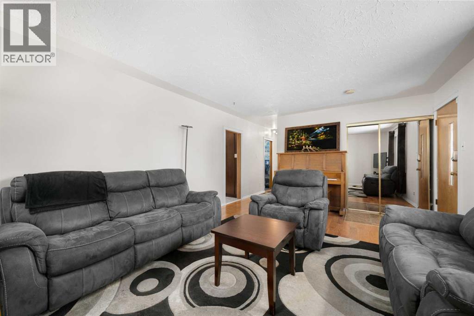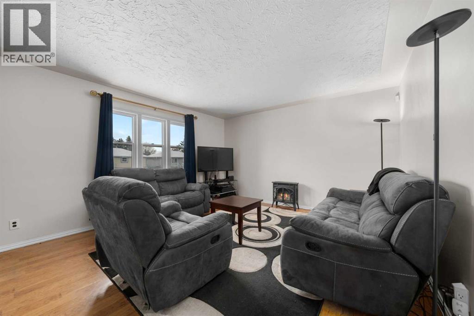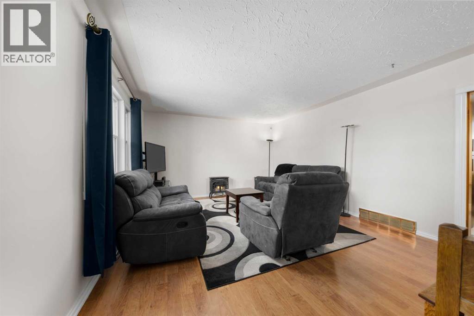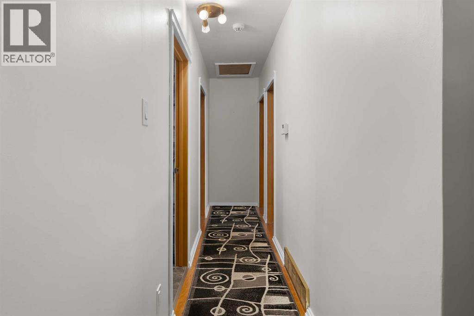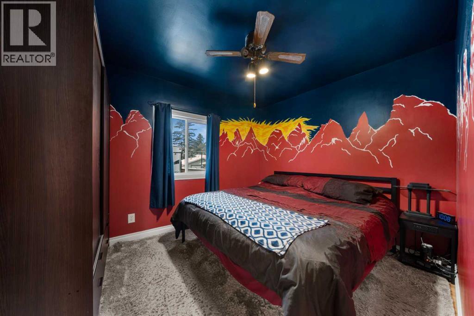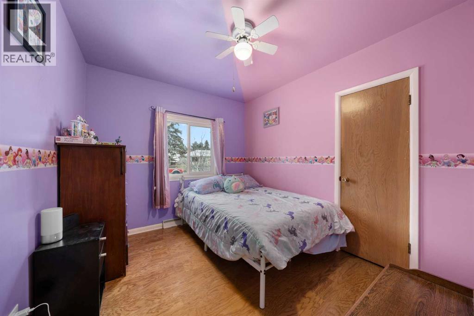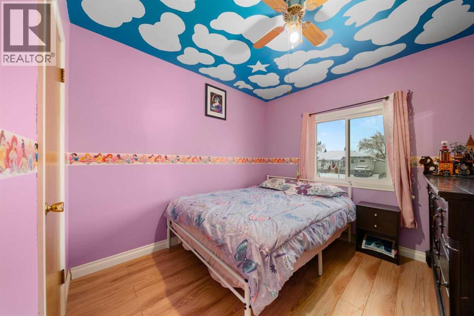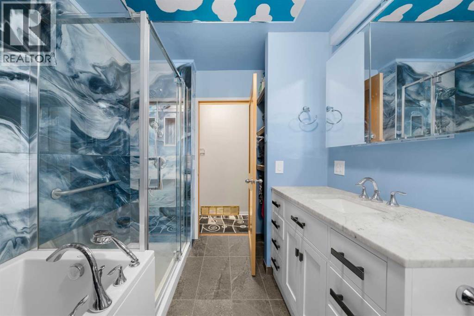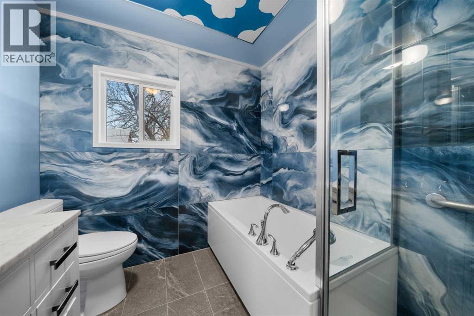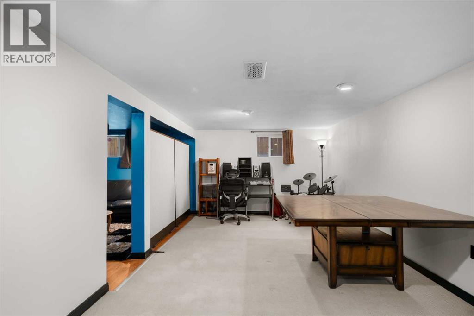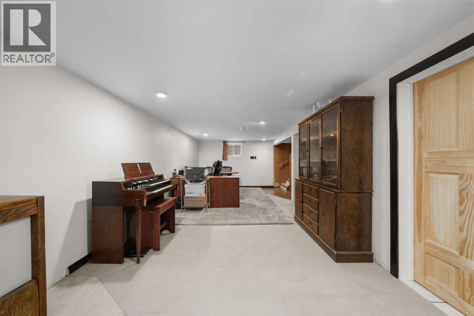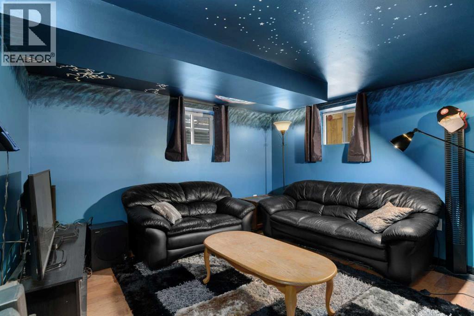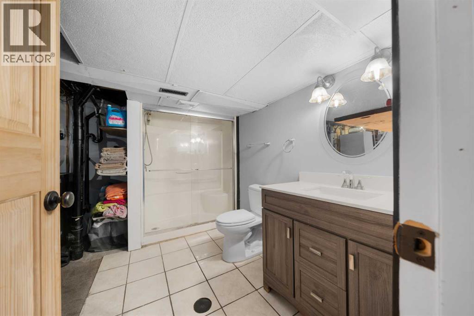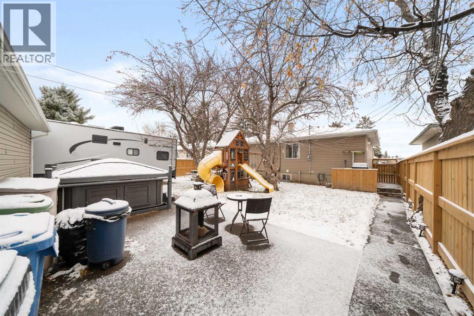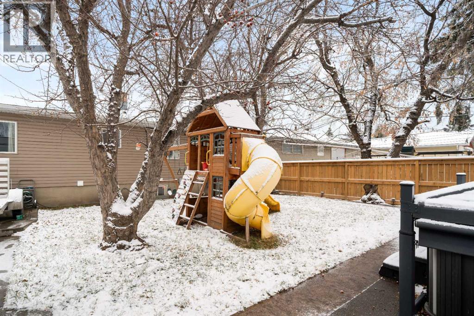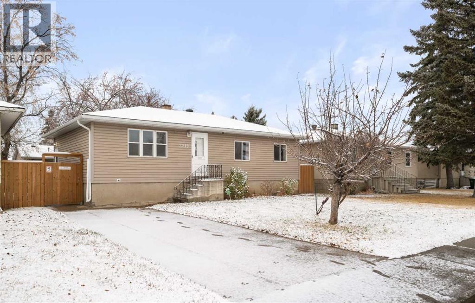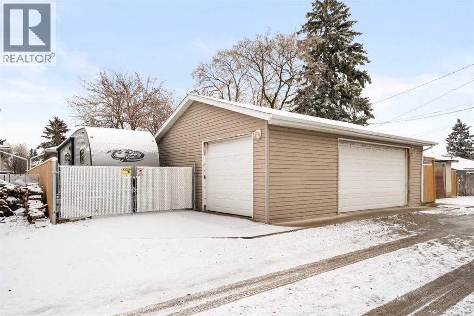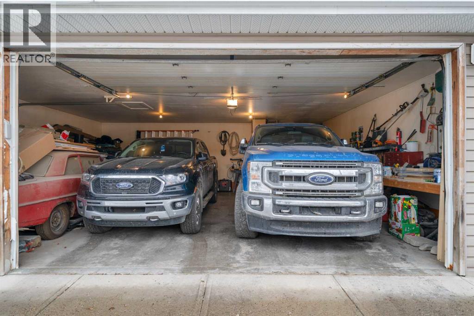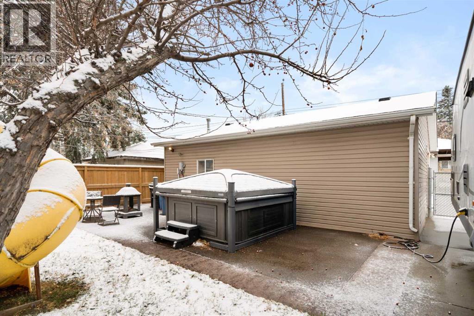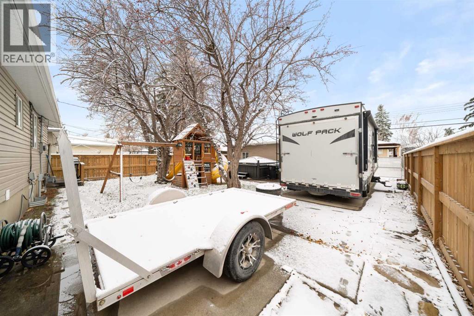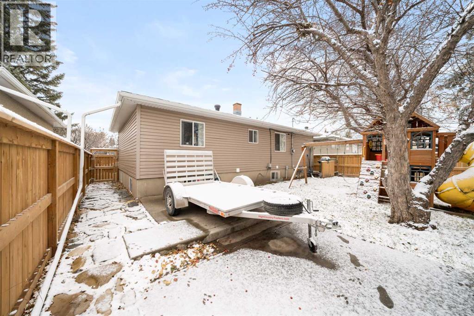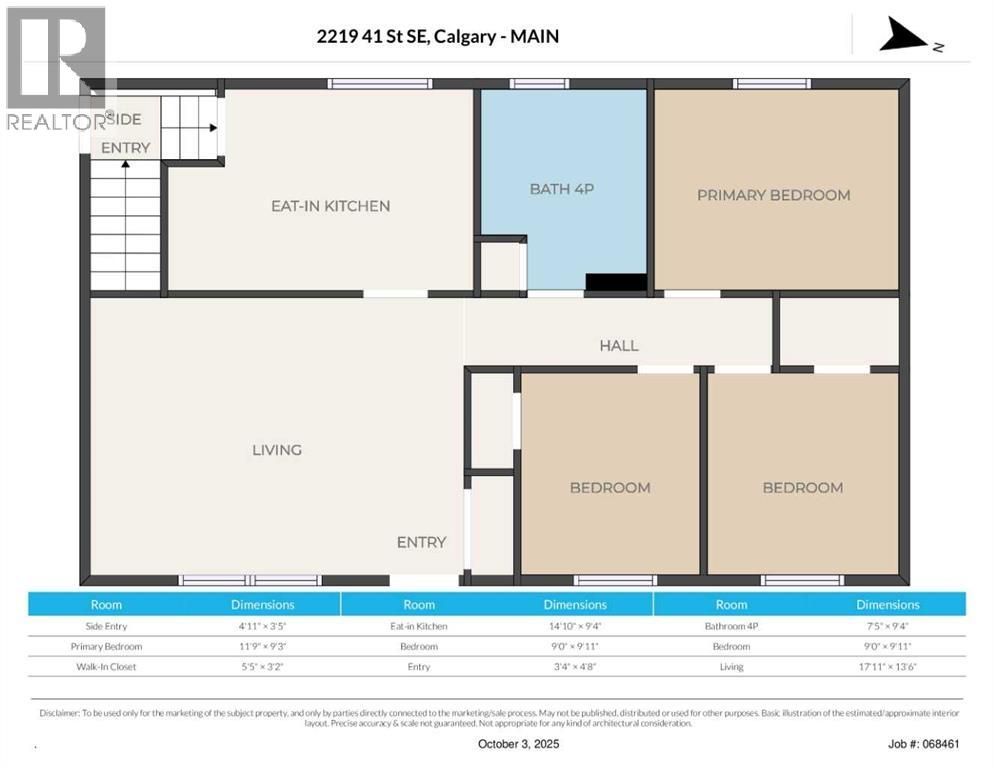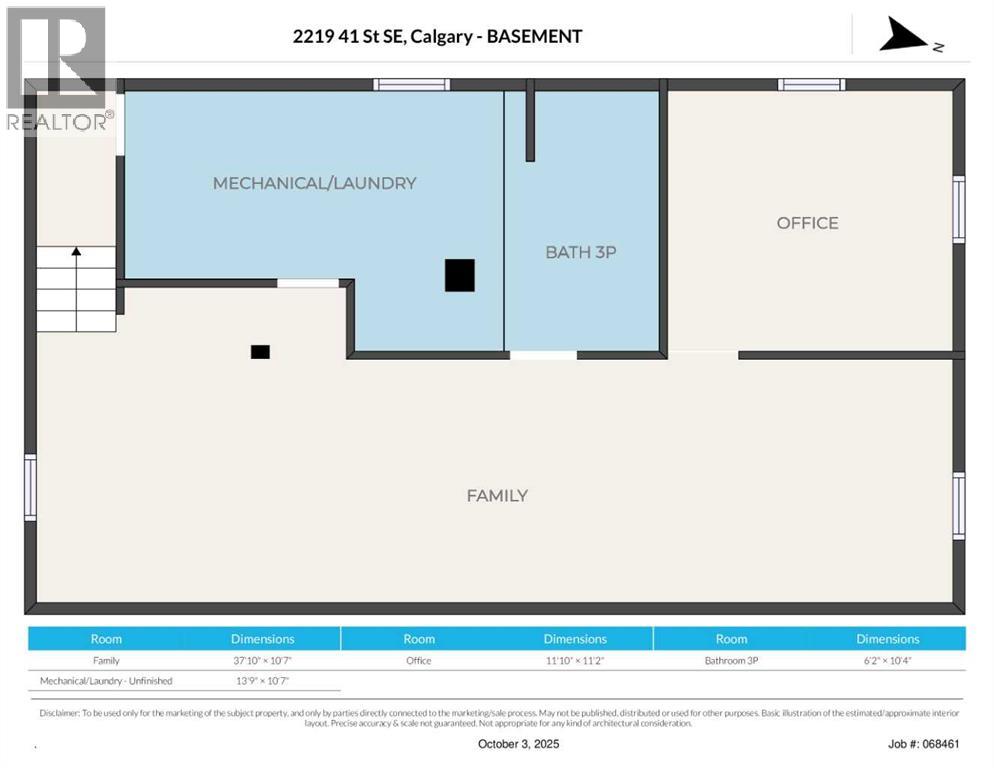Need to sell your current home to buy this one?
Find out how much it will sell for today!
Welcome to a home that delivers incredible value and everyday convenience — an ideal choice for first-time home buyers, anyone ready to move up, or anyone starting their Calgary journey. This well cared for BUNGALOW offers a comfortable family layout with three bedrooms on the main level and a FINISHED BASEMENT adds even more room to live and grow.Enjoy peace of mind with major updates already completed — including comprehensive plumbing improvements, a fully renovated main bathroom, new lower-level vanity, fresh paint in key living areas, and a brand-new fence, all within the last 12 months. Plus, the windows, siding, and electrical panel were upgraded around 2010 bringing efficiency and long-term value to the home. Step outside and discover what truly sets this property apart: a oversized DOUBLE-CAR garage, additional RV PARKING PAD, and a spacious fenced yard with room for family fun and year-round enjoyment. Spend cozy evenings around the fire pit, relax in the HOT TUB under the automated cover equipped with privacy screens, and let the kids play freely on the included PLAYGROUND set.Located in one of Calgary’s most connected and amenity-rich communities, you’re close to schools, public transit to downtown and LRT connections, and a fantastic mix of shops, services, parks, sports facilities, plus the local swimming pool and library. Everything you need for family oriented and convenient lifestyle is right at your doorstep.A property with this much outdoor space, parking, and family-friendly function at this price point is truly hard to find. Move-in ready and full of potential — WELCOME HOME. (id:37074)
Property Features
Style: Bungalow
Cooling: None
Heating: Forced Air

