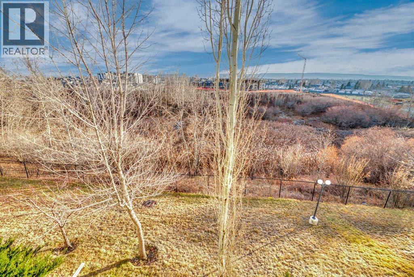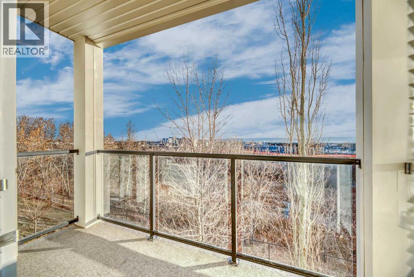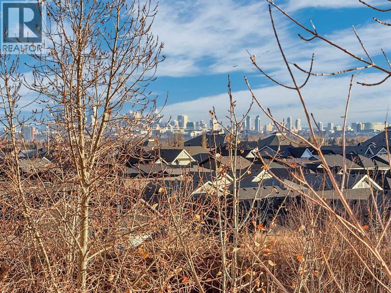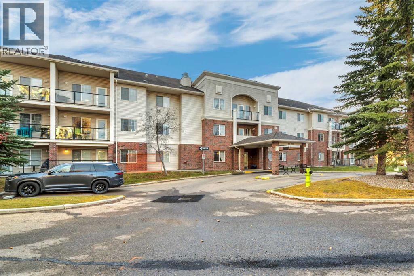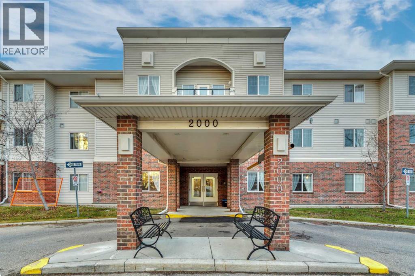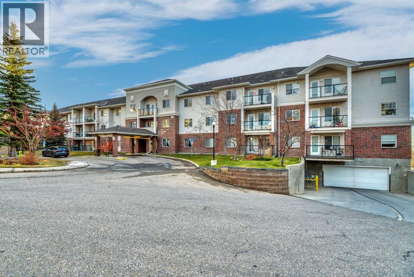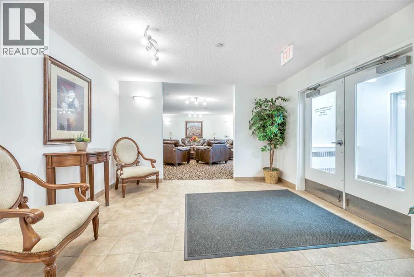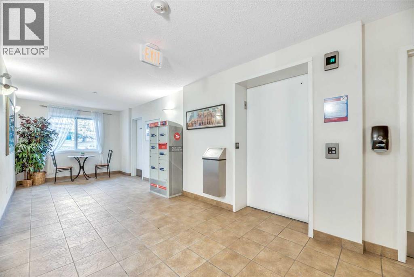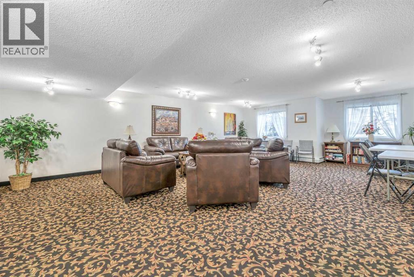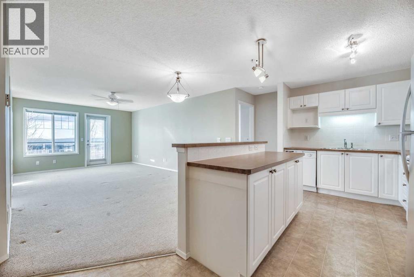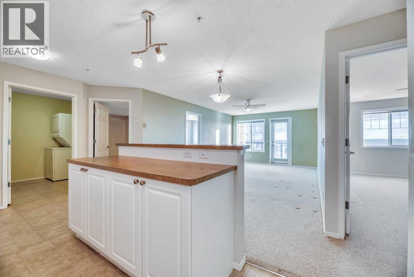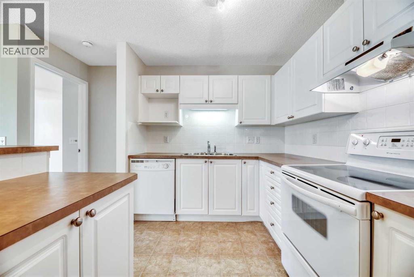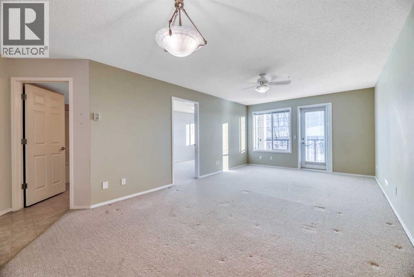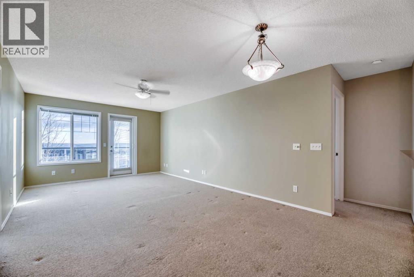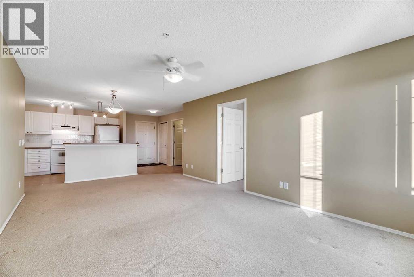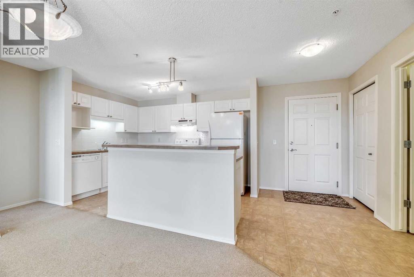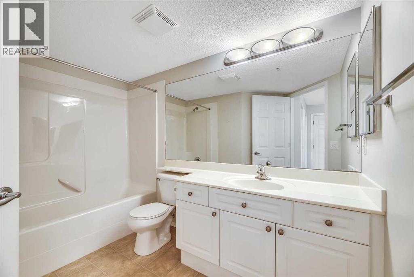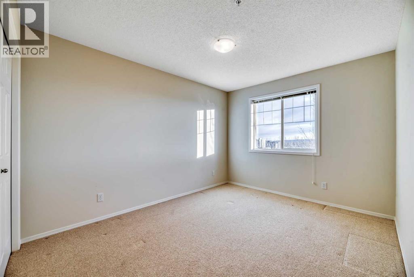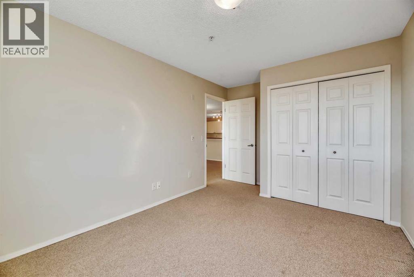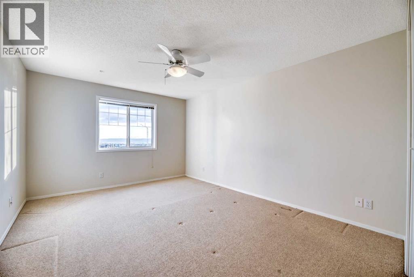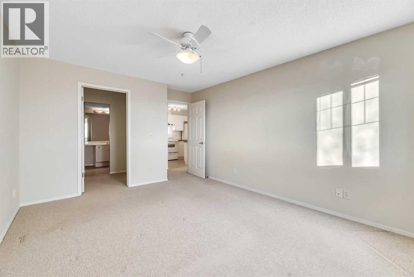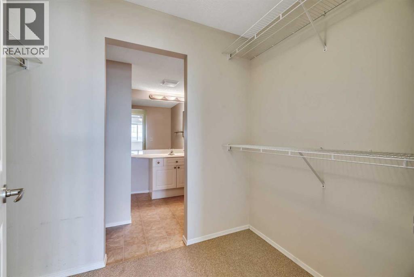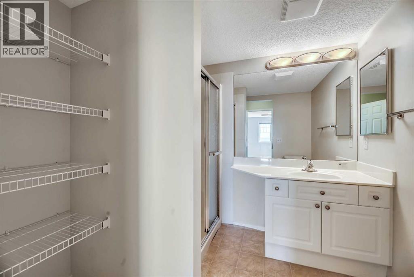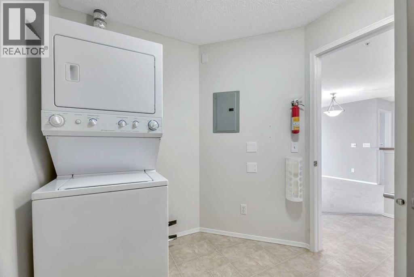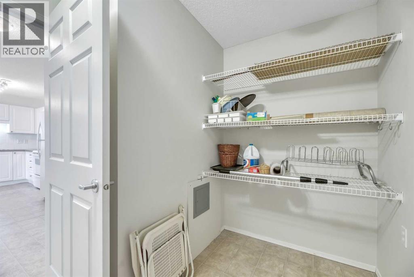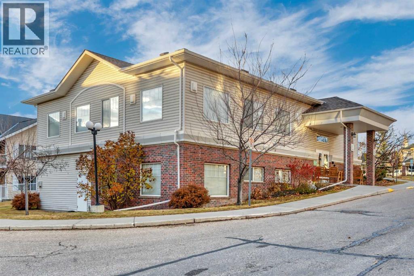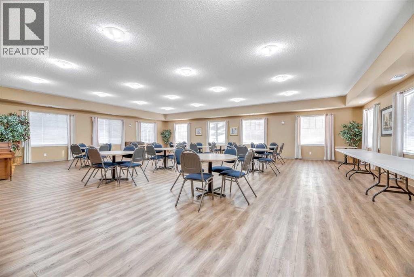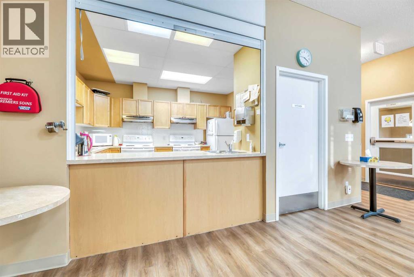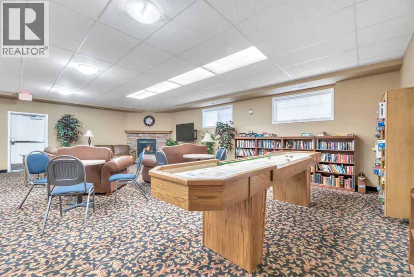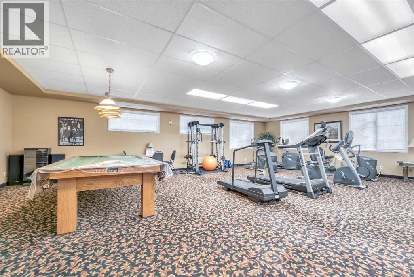Need to sell your current home to buy this one?
Find out how much it will sell for today!
55 PLUS, 2 Bedroom, 2 bath with SW EXPOSURE, BACKING ONTO A TREED AREA WITH CITY, COP & MOUNTAINVIEWS. NO PETS ALLOWED. This condo has only one common wall with a neighbor beside adding to extra privacy. This condo is in excellent condition with good carpets in the LR/DR and both bathrooms. Lots of kitchen cabinets, great counter space for meal prep, and a plan that allows access through 2 points-excellent open kitchen layout. The raised eating bar allows flexibility for a breakfast coffee while reading the morning paper- or you can enjoy your coffee on the SW deck with super views. You'll appreciate the comfort of the INFLOOR HEATING and be rid of those clunky baseboard heating panels. Primary bedroom is a good size with direct access to the 3 piece ensuite walk in shower and lots of closet space. The spare bedroom with views is a good office or craft room and also has a 4 piece bath adjacent. The front storage room is VERY SPACIOUS with good in suite storage and a separate space for your washer and dryer. Heated underground parking(Stall #8) is safe and convenient and there is also a storage cage at the front of the stall. Every level has access with an elevator, making mobility easy. Meet your friends in the large central amenities building for a game of pool, or host your family and friends in the upper dining/kitchen space. Out of town guests can stay in the suite with a bathroom for a nominal fee, and then walk over to the condo for breakfast. The condo fee is very reasonable and the entire complex is extremely well managed. Enjoy the best of everything by being part of this active community with access to the lake with lots of additional amenities. QUICK POSSESSION, EXCELLENT VALUE!!! (id:37074)
Property Features
Cooling: None
Heating: In Floor Heating

