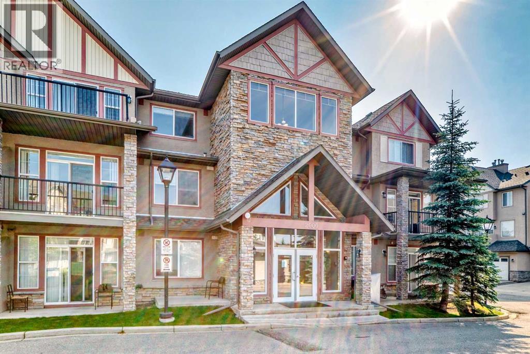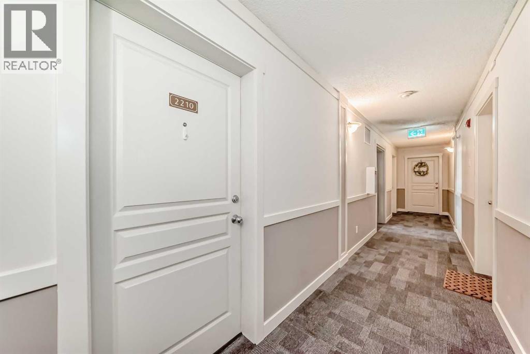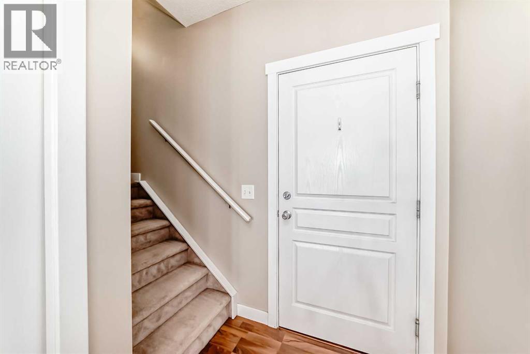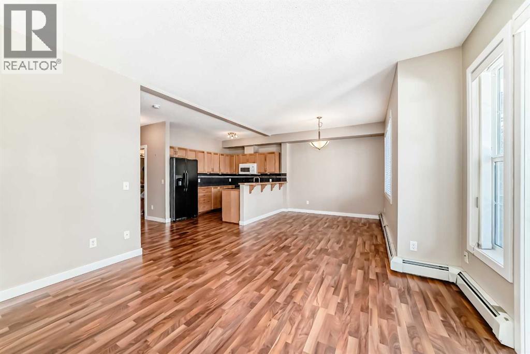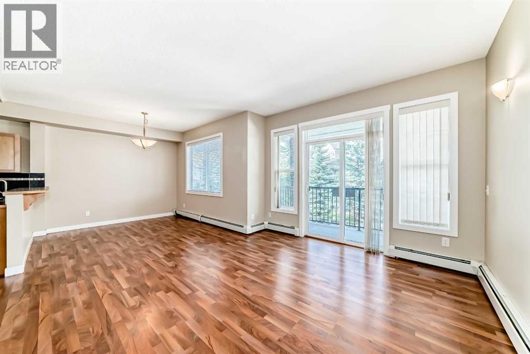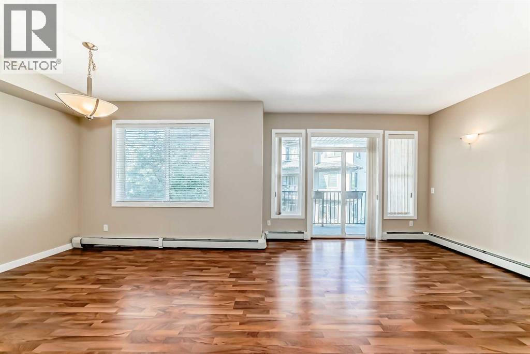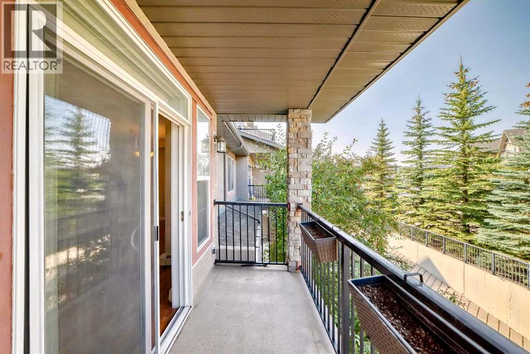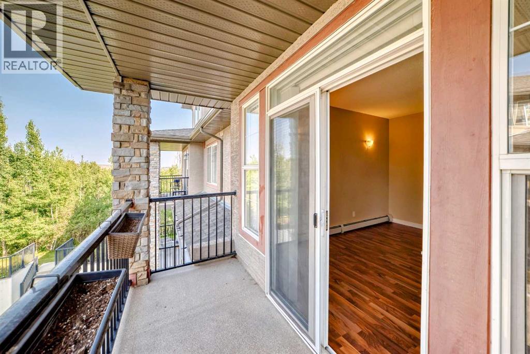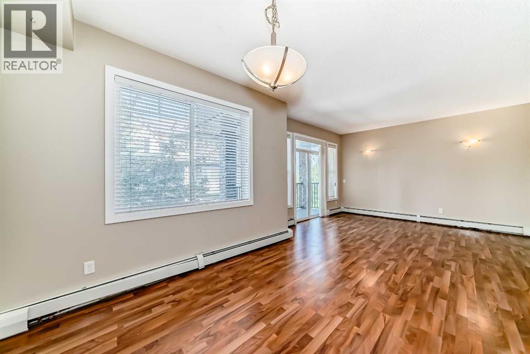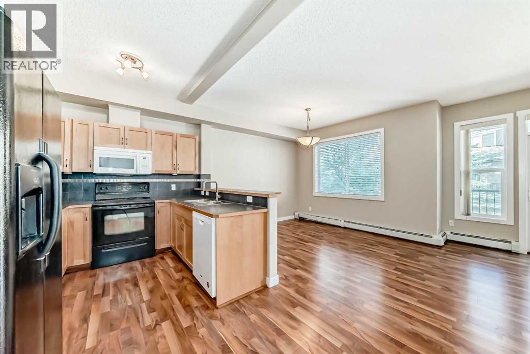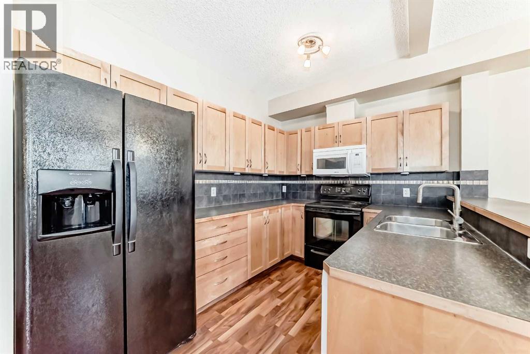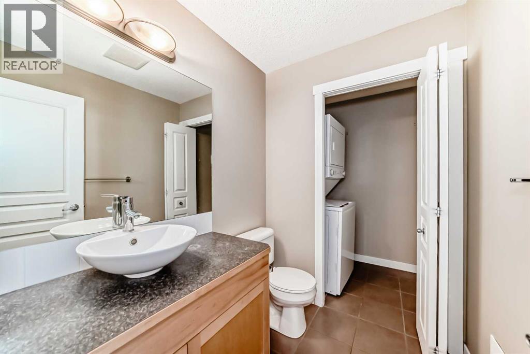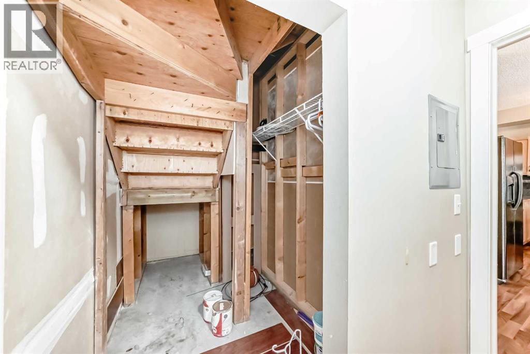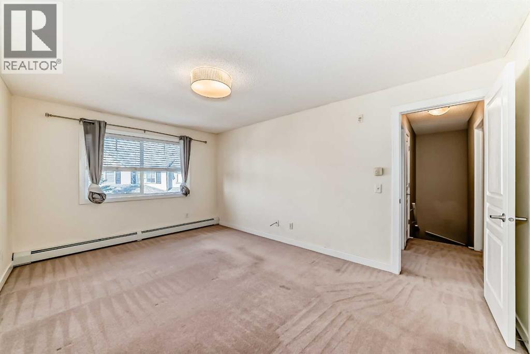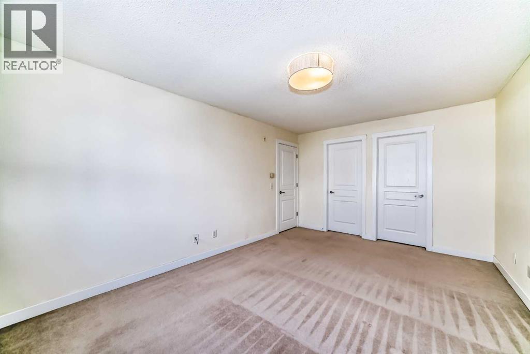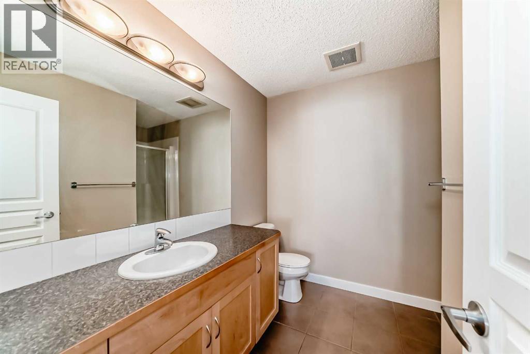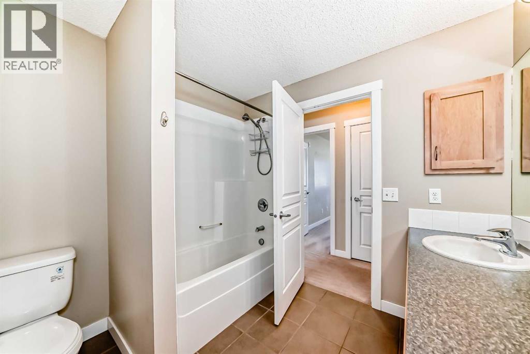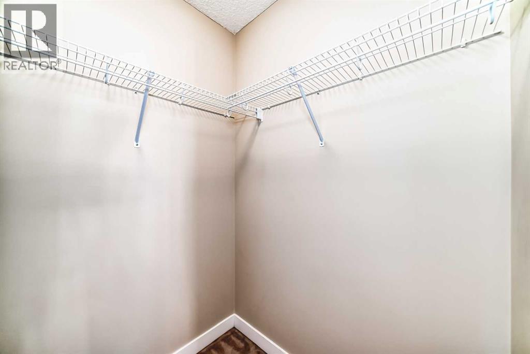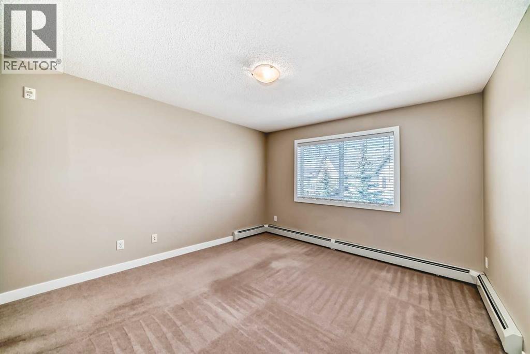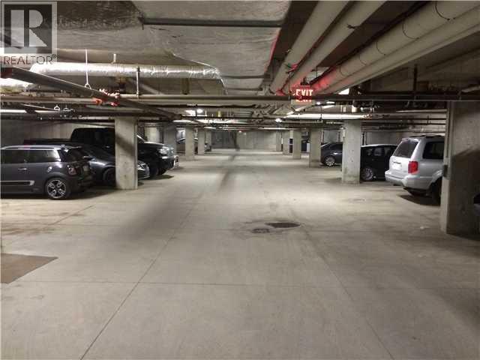The one you have been waiting for, EXCELLENT LOCATION/CONDITION/DESIGN. This immaculate, contemporary, 2-story apartment has 1 TITLED underground parking stall. Located in prestigious ASPEN COMMUNITY, Building is SECURED with access via intercom plus offers ELEVATORS. The 2 bedroom & 2 1/2 bathroom home offers an efficient, cozy yet spacious living area with open concept Kitchen (offers tiled backsplash, raised counter, modern cabinets with pantry/storage), Living room, Half bathroom and Balcony on the MAIN floor. UPPER level has Master bedroom with 3 piece ensuite & large walk-in closet. 2nd bedroom with large windows and another 4 piece main bathroom. Easy access to downtown, the mountains and all of your amenities are right in the neighborhood. Close to Calgary's best private schools (Webber, Rundle, Calgary Academy) , Aspen Landing Shopping Centre, Sports grounds, Westside GYM, C-train station . (id:37074)
Property Features
Property Details
| MLS® Number | A2255051 |
| Property Type | Single Family |
| Neigbourhood | Aspen Woods |
| Community Name | Aspen Woods |
| Amenities Near By | Park, Playground, Schools, Shopping |
| Community Features | Pets Allowed With Restrictions |
| Features | French Door, No Animal Home, No Smoking Home |
| Parking Space Total | 1 |
| Plan | 0812741 |
Parking
| Underground |
Building
| Bathroom Total | 3 |
| Bedrooms Above Ground | 2 |
| Bedrooms Total | 2 |
| Appliances | Refrigerator, Dishwasher, Stove, Microwave, Window Coverings, Washer & Dryer |
| Architectural Style | Multi-level |
| Constructed Date | 2008 |
| Construction Material | Wood Frame |
| Construction Style Attachment | Attached |
| Cooling Type | None |
| Exterior Finish | Stone, Stucco |
| Flooring Type | Carpeted, Linoleum |
| Half Bath Total | 1 |
| Heating Fuel | Natural Gas |
| Heating Type | Baseboard Heaters |
| Stories Total | 2 |
| Size Interior | 1,209 Ft2 |
| Total Finished Area | 1209 Sqft |
| Type | Apartment |
Rooms
| Level | Type | Length | Width | Dimensions |
|---|---|---|---|---|
| Second Level | Primary Bedroom | 11.00 Ft x 16.17 Ft | ||
| Second Level | Other | 4.75 Ft x 5.33 Ft | ||
| Second Level | 3pc Bathroom | 9.67 Ft x 8.00 Ft | ||
| Second Level | Bedroom | 13.25 Ft x 11.83 Ft | ||
| Second Level | 4pc Bathroom | 8.08 Ft x 8.33 Ft | ||
| Main Level | Living Room | 11.83 Ft x 13.50 Ft | ||
| Main Level | Dining Room | 11.50 Ft x 9.50 Ft | ||
| Main Level | Kitchen | 10.58 Ft x 9.33 Ft | ||
| Main Level | Storage | 7.00 Ft x 13.17 Ft | ||
| Main Level | 2pc Bathroom | 6.50 Ft x 5.42 Ft | ||
| Main Level | Laundry Room | 3.83 Ft x 5.33 Ft | ||
| Main Level | Other | 8.08 Ft x 4.83 Ft |
Land
| Acreage | No |
| Land Amenities | Park, Playground, Schools, Shopping |
| Size Total Text | Unknown |
| Zoning Description | Dc |

