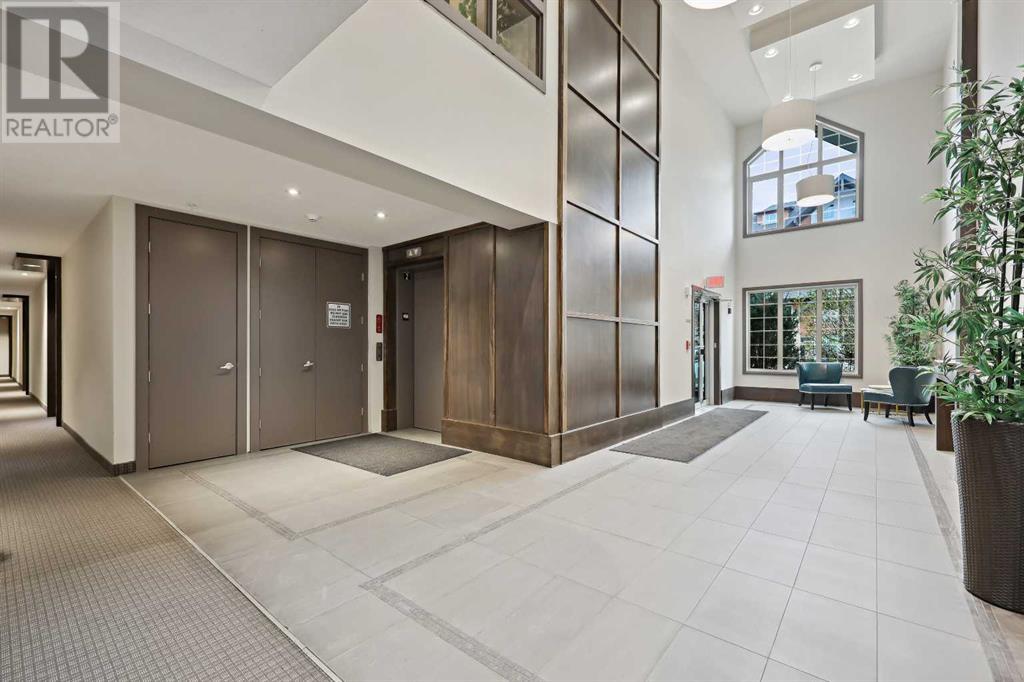Need to sell your current home to buy this one?
Find out how much it will sell for today!
Sunset Ridge welcomes you to the desirable, secure and peaceful Homestead Village Condo complex. This lovely, immaculately kept 2 Bdrm unit, located on the 2nd floor w/ elevator access, features an East facing unit allowing you to enjoy morning & early afternoon sun while enjoying your coffee and partial mountain views to the south. Open concept floorplan w/ good size dining space & comfortable cozy living area. Galley kitchen, beautiful granite counter tops, large raised eating bar, dark wood cabinetry, plenty of cupboard & counter space & stainless steel appliances. Primary Bdrm offers walkin closet & “cheater door” access to main 4pc Bath. Large 2nd Bdrm enhanced w/ glass French doors & custom character window offers variety of uses. Convenient In-suite laundry & storage, also included 1 underground titled parking stall & assigned cage storage . Subject to availability, additional oversized storage can be rented, as well as communal bike storage. This building offers easily accessible garbage chutes on each floor & convenient recycling station in basement. Building pet policy allows up to 2 pets each under 10kg (35cm to shoulder max) No short term rentals allowed & 85% owner occupied. Convenient location with variety of amenities just steps away,including gas station, restaurant, medical clinic, pharmacy, veterinary clinic & more. Quaint community with variety of scenic walking & bike paths connecting to downtown and rivervalley. This is the one, move in ready! (id:37074)
Property Features
Cooling: None
Heating: In Floor Heating




























