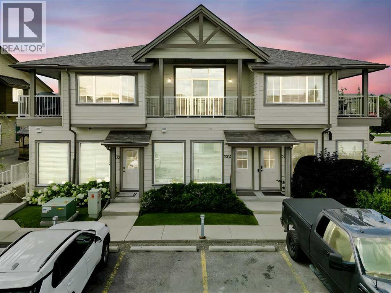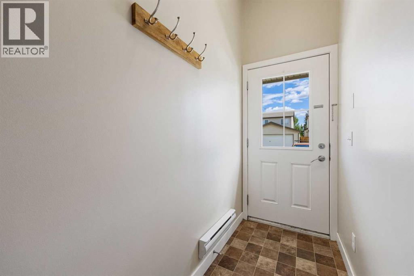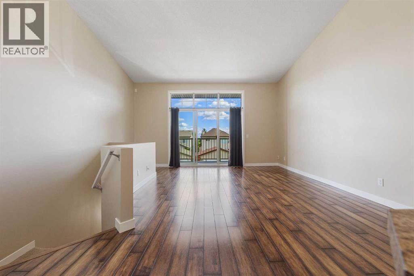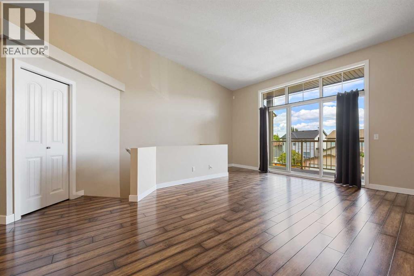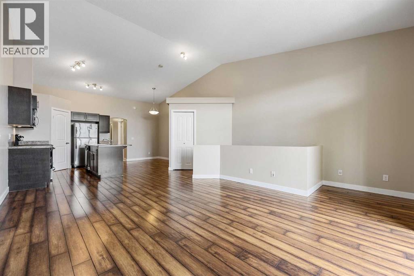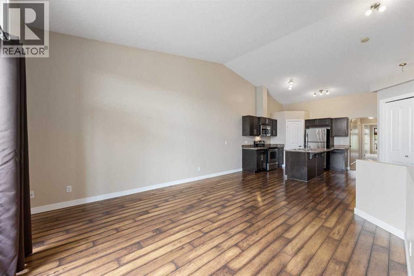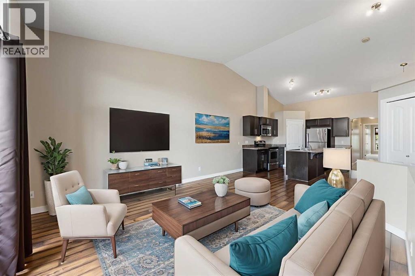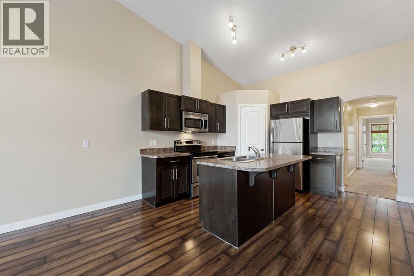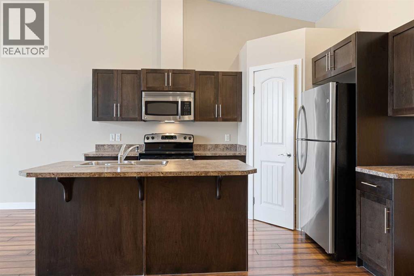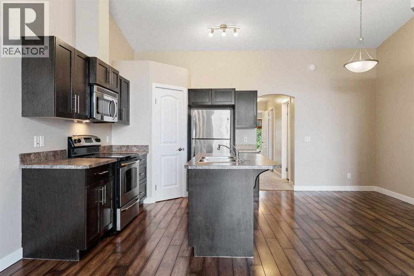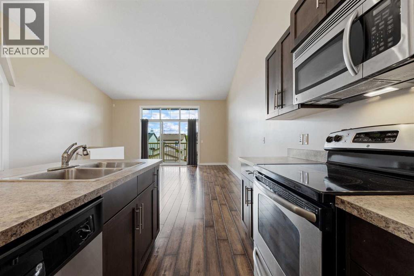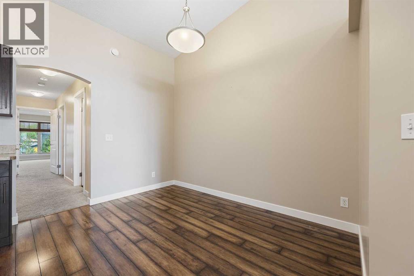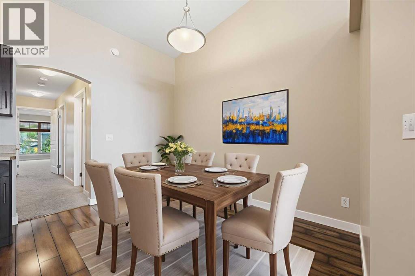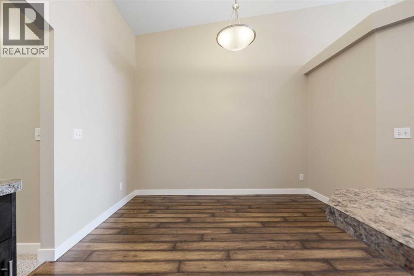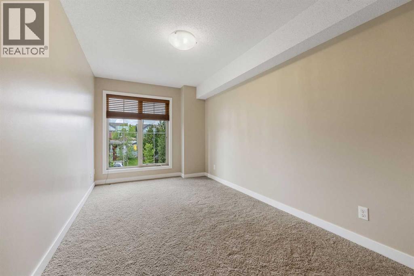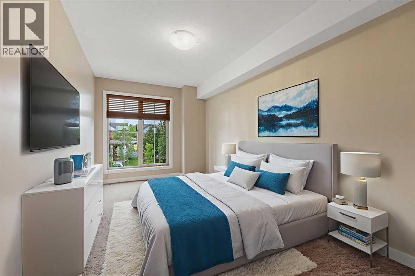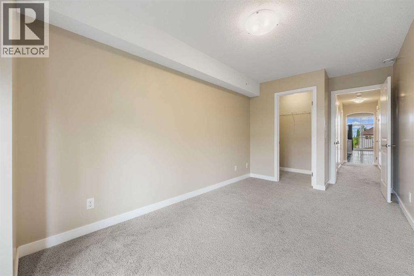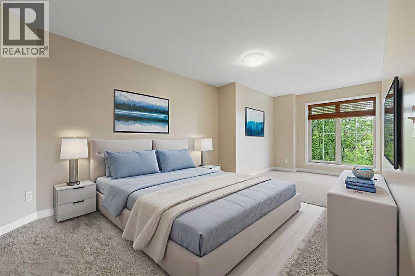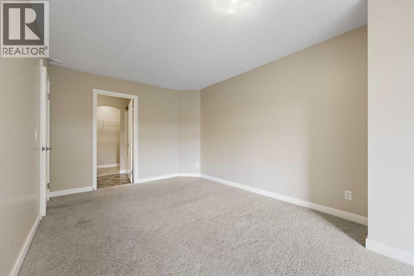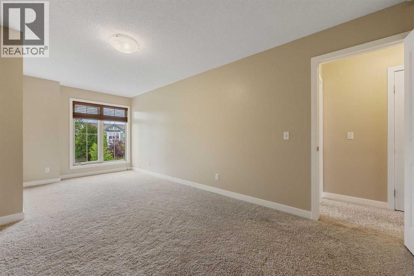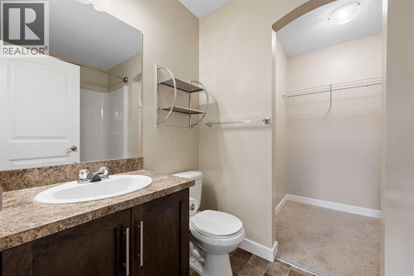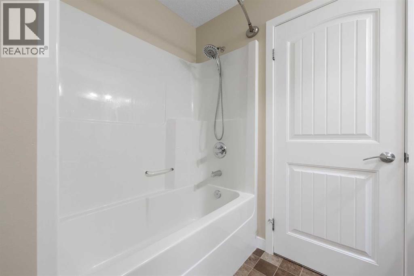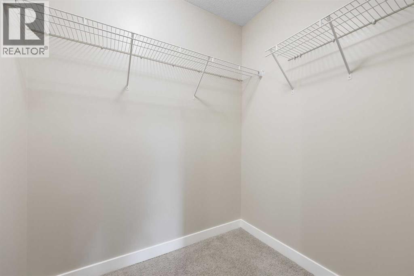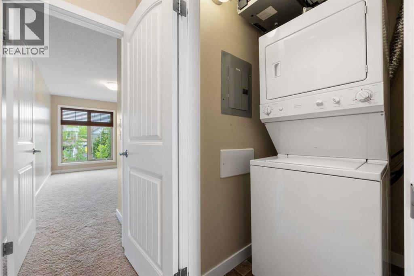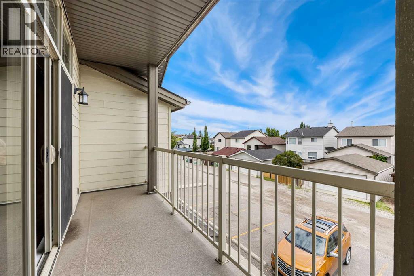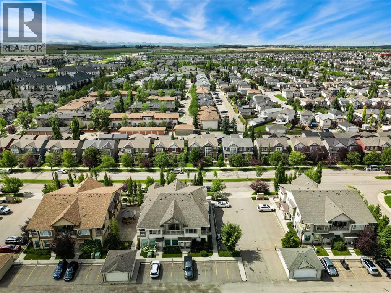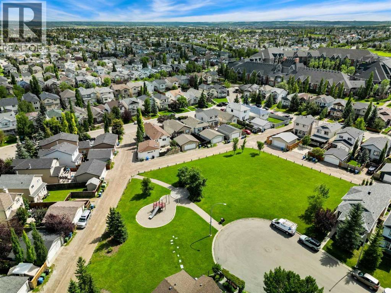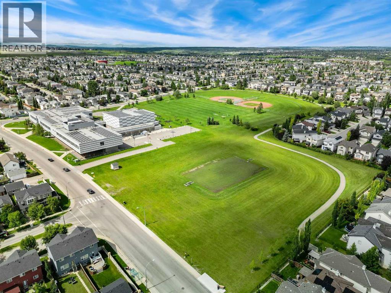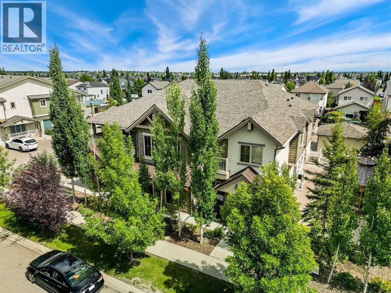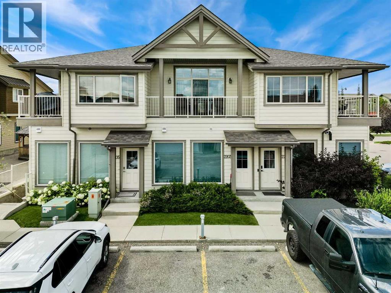PRICE REDUCTION!! This immaculate 2-bedroom, 2-bath home offers over 1,100 sq. ft. of modern living in the desirable community of Evergreen SW. Featuring immaculate dark laminate floors, a Huge master suite with walk-in closet and 4 pc ensuite bathroom. A second bedroom which can also be used as an office and an additional 4pc bath. A bright living room with large windows and access to a great balcony for morning sun, BBQ with friends or just a relaxing evening coffee. The dining area boasts vaulted ceilings, while the kitchen offers a center island, breakfast bar, corner pantry, and stainless steel appliances. In-suite laundry, two parking stalls, and condo fees that include heat, water, and sewer. There are a few shops adjacent to the complex for your convenience. Close to shopping, schools, parks, very close access to to Stoney Trail. You will not be be disappointed (id:37074)
Property Features
Property Details
| MLS® Number | A2249627 |
| Property Type | Single Family |
| Neigbourhood | Southwest Calgary |
| Community Name | Evergreen |
| Amenities Near By | Shopping |
| Community Features | Pets Allowed |
| Features | Pvc Window, No Animal Home, No Smoking Home, Parking |
| Parking Space Total | 2 |
| Plan | 1111733 |
| Structure | None |
Parking
| Visitor Parking |
Building
| Bathroom Total | 2 |
| Bedrooms Above Ground | 2 |
| Bedrooms Total | 2 |
| Appliances | Refrigerator, Dishwasher, Stove, Microwave Range Hood Combo, Window Coverings, Washer & Dryer |
| Basement Type | None |
| Constructed Date | 2011 |
| Construction Material | Wood Frame |
| Construction Style Attachment | Attached |
| Cooling Type | None |
| Exterior Finish | Composite Siding |
| Flooring Type | Carpeted, Laminate, Linoleum |
| Heating Fuel | Natural Gas |
| Heating Type | In Floor Heating |
| Stories Total | 2 |
| Size Interior | 1,080 Ft2 |
| Total Finished Area | 1079.92 Sqft |
| Type | Apartment |
Rooms
| Level | Type | Length | Width | Dimensions |
|---|---|---|---|---|
| Main Level | Living Room | 17.17 Ft x 18.58 Ft | ||
| Main Level | Dining Room | 8.75 Ft x 11.67 Ft | ||
| Main Level | Kitchen | 8.42 Ft x 11.75 Ft | ||
| Main Level | Primary Bedroom | 10.17 Ft x 20.75 Ft | ||
| Main Level | Bedroom | 8.58 Ft x 16.75 Ft | ||
| Main Level | 4pc Bathroom | 8.08 Ft x 4.92 Ft | ||
| Main Level | 4pc Bathroom | 7.67 Ft x 4.83 Ft |
Land
| Acreage | No |
| Land Amenities | Shopping |
| Size Total Text | Unknown |
| Zoning Description | Dc (pre 1p2007) |

