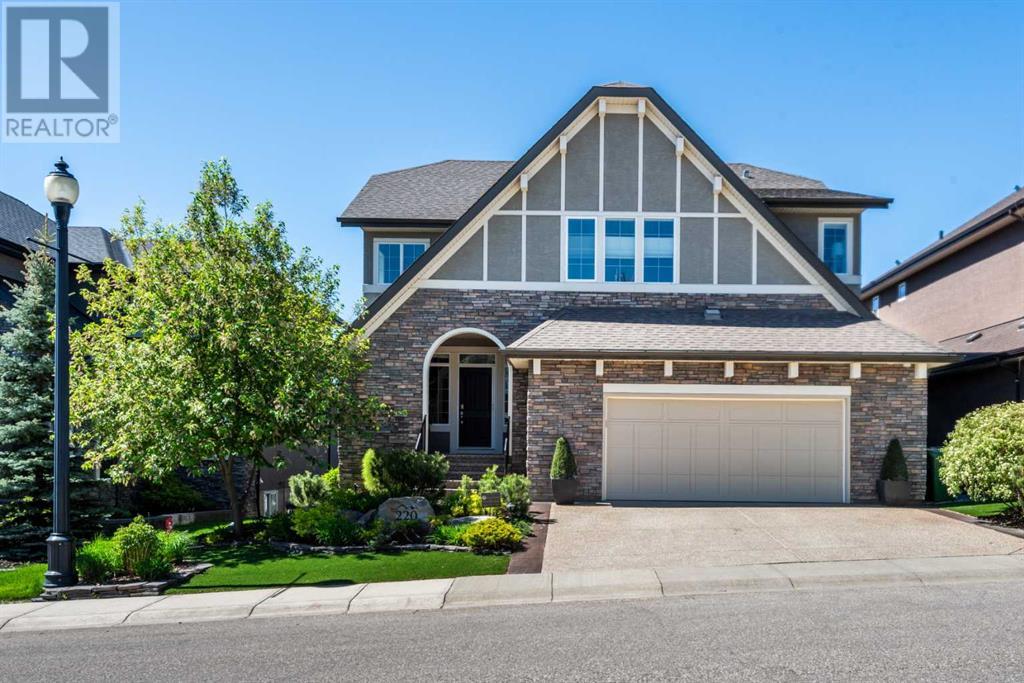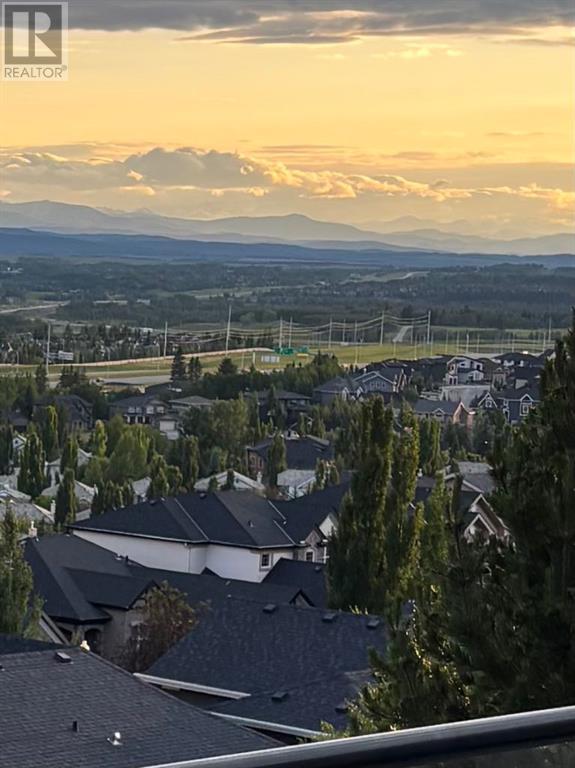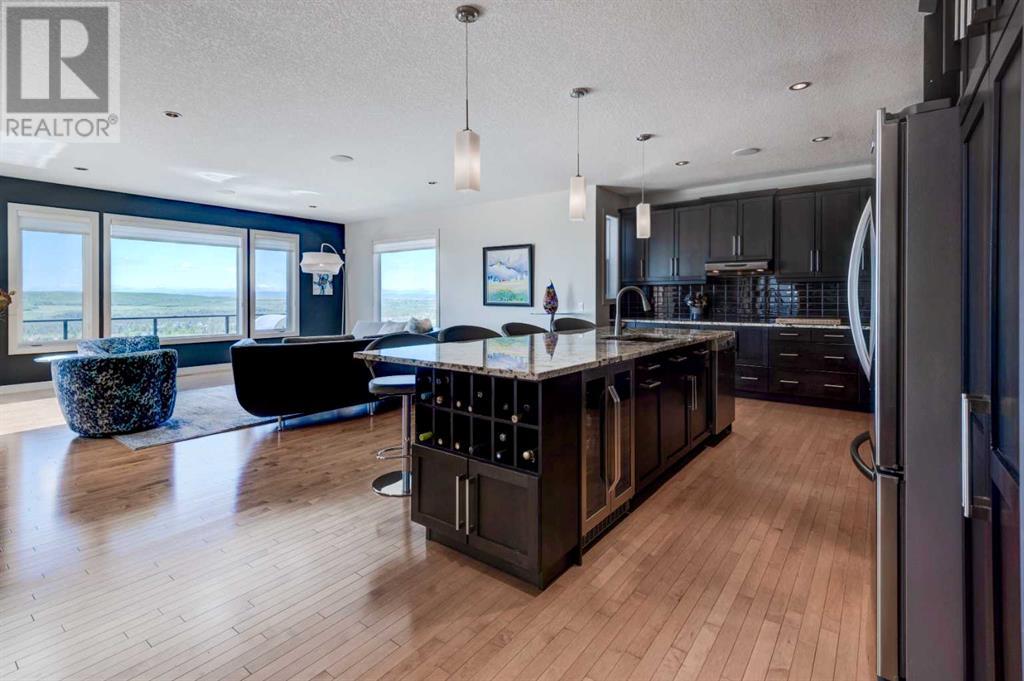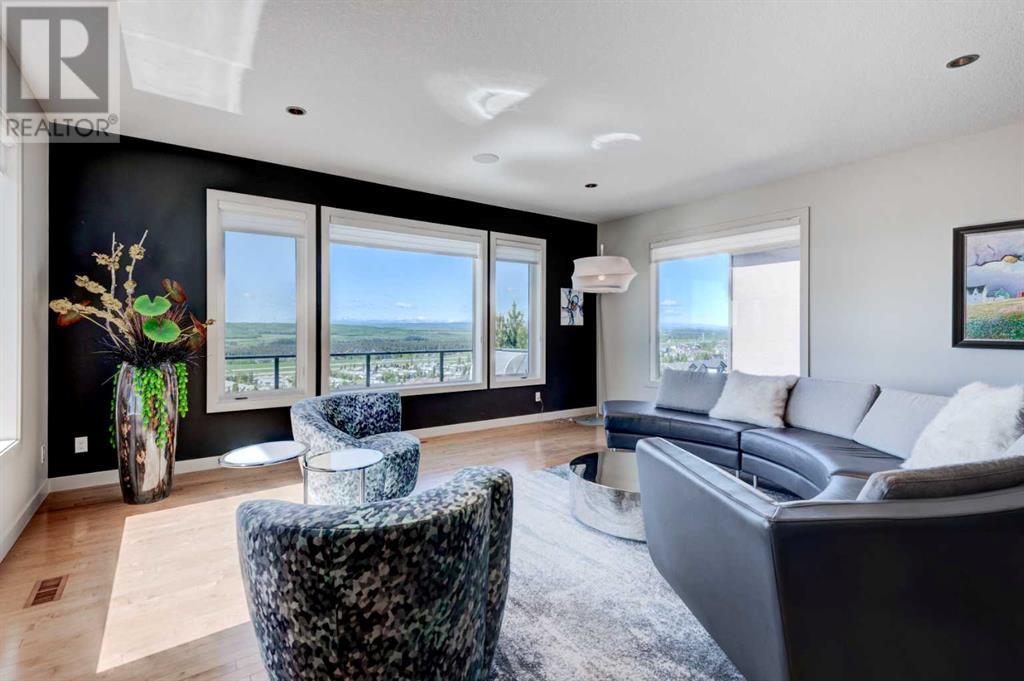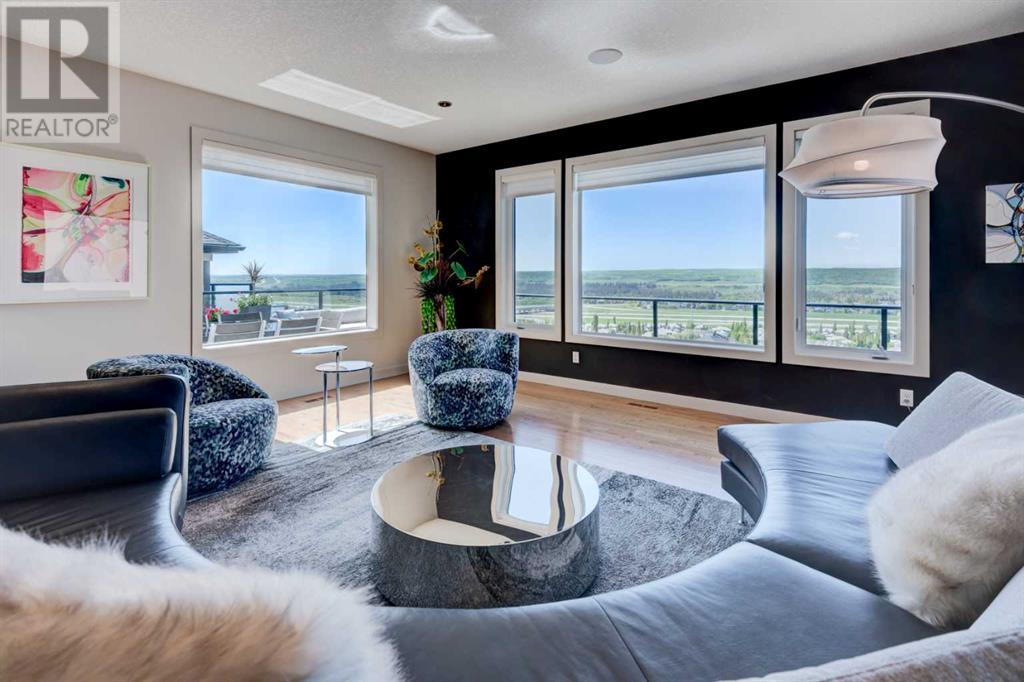Breathtaking Mountain Views, Exceptional Design! Perched atop a scenic ridge, this stunning Baywest two-storey walkout offers jaw-dropping views that stretch to the horizon and an extraordinary landscaping package. With over 4,000 sq. ft. of luxurious living space, this home is a masterpiece of craftsmanship and comfort. The main floor boasts an open-concept layout, featuring a gourmet chef’s kitchen with granite countertops, maple hardwood flooring, 9’ ceilings, designer lighting, and expansive windows that bathe the space in natural light. Step outside to an oversized deck, seamlessly extending your living space to the great outdoors. Upstairs, the primary retreat features vaulted ceilings, a spacious walk-in closet, and a serene 5-piece en suite spa bathroom. Two additional bedrooms, a 4 piece bath, and a generous Bonus Room complete the upper level. The professionally finished walkout basement includes a media and entertainment area, butler’s bar, flex space currently set up for wine tastings, a fourth bedroom, full bath, and access to zen-inspired terraces—your private sanctuary. Recent updates include a luxurious hot tub just outside the walkout level and a custom outdoor drip watering system for effortless plant care.Additional features include in-floor heating, air conditioning, whole-home automation, built-in speakers, and an oversized two-car garage with heated epoxy floors. Whether you’re entertaining guests or enjoying peaceful moments with the Rocky Mountains as your backdrop, this home offers a rare blend of elegance, comfort, and natural beauty. Prepare to fall in love. (id:37074)
Property Features
Property Details
| MLS® Number | A2226776 |
| Property Type | Single Family |
| Neigbourhood | Springbank Hill |
| Community Name | Springbank Hill |
| Amenities Near By | Playground |
| Features | No Animal Home, No Smoking Home |
| Parking Space Total | 4 |
| Plan | 0813139 |
| Structure | Shed, Deck |
| View Type | View |
Parking
| Attached Garage | 2 |
| Garage | |
| Heated Garage | |
| Oversize |
Building
| Bathroom Total | 4 |
| Bedrooms Above Ground | 3 |
| Bedrooms Below Ground | 1 |
| Bedrooms Total | 4 |
| Appliances | Refrigerator, Cooktop - Electric, Dishwasher, Wine Fridge, Oven, Dryer, Microwave, Garburator, Oven - Built-in, Hood Fan, Window Coverings, Garage Door Opener |
| Basement Development | Finished |
| Basement Features | Walk Out |
| Basement Type | Full (finished) |
| Constructed Date | 2010 |
| Construction Material | Wood Frame |
| Construction Style Attachment | Detached |
| Cooling Type | Central Air Conditioning |
| Exterior Finish | Stone, Stucco |
| Fireplace Present | Yes |
| Fireplace Total | 1 |
| Flooring Type | Carpeted, Ceramic Tile, Hardwood |
| Foundation Type | Poured Concrete |
| Half Bath Total | 1 |
| Heating Fuel | Natural Gas |
| Heating Type | Forced Air, In Floor Heating |
| Stories Total | 2 |
| Size Interior | 2,939 Ft2 |
| Total Finished Area | 2938.76 Sqft |
| Type | House |
Rooms
| Level | Type | Length | Width | Dimensions |
|---|---|---|---|---|
| Basement | Recreational, Games Room | 18.08 Ft x 17.42 Ft | ||
| Basement | Other | 23.92 Ft x 19.50 Ft | ||
| Basement | Bedroom | 11.00 Ft x 13.42 Ft | ||
| Basement | 4pc Bathroom | 10.92 Ft x 5.75 Ft | ||
| Main Level | Kitchen | 26.00 Ft x 12.50 Ft | ||
| Main Level | Living Room | 22.42 Ft x 19.17 Ft | ||
| Main Level | Dining Room | 10.92 Ft x 9.92 Ft | ||
| Main Level | Foyer | 9.33 Ft x 8.17 Ft | ||
| Main Level | Laundry Room | 7.17 Ft x 9.00 Ft | ||
| Main Level | 2pc Bathroom | 5.25 Ft x 4.83 Ft | ||
| Main Level | Other | 14.42 Ft x 25.75 Ft | ||
| Main Level | Office | 10.33 Ft x 9.08 Ft | ||
| Upper Level | Primary Bedroom | 18.83 Ft x 13.58 Ft | ||
| Upper Level | Bedroom | 11.25 Ft x 14.92 Ft | ||
| Upper Level | Bedroom | 11.08 Ft x 12.50 Ft | ||
| Upper Level | Family Room | 13.33 Ft x 23.75 Ft | ||
| Upper Level | 4pc Bathroom | 10.08 Ft x 4.83 Ft | ||
| Upper Level | 5pc Bathroom | 10.25 Ft x 15.25 Ft | ||
| Upper Level | Other | 7.42 Ft x 8.92 Ft |
Land
| Acreage | No |
| Fence Type | Partially Fenced |
| Land Amenities | Playground |
| Landscape Features | Landscaped |
| Size Frontage | 15.85 M |
| Size Irregular | 571.00 |
| Size Total | 571 M2|4,051 - 7,250 Sqft |
| Size Total Text | 571 M2|4,051 - 7,250 Sqft |
| Zoning Description | R-g |

